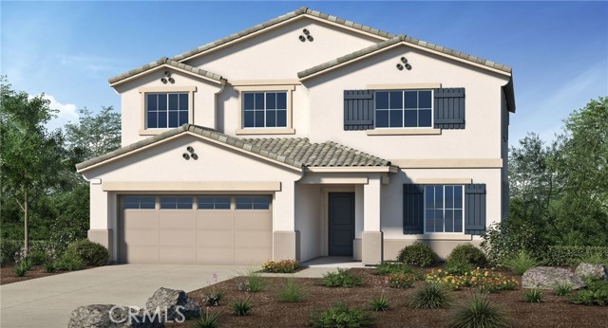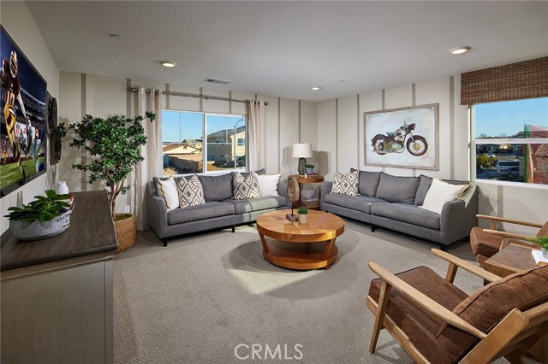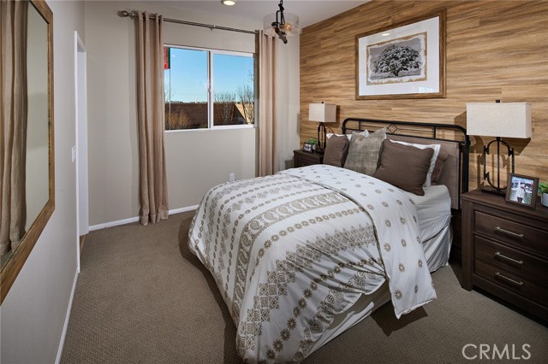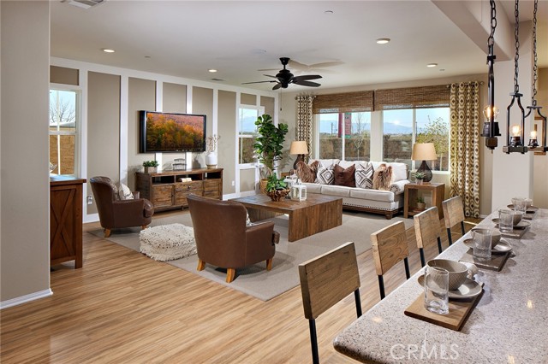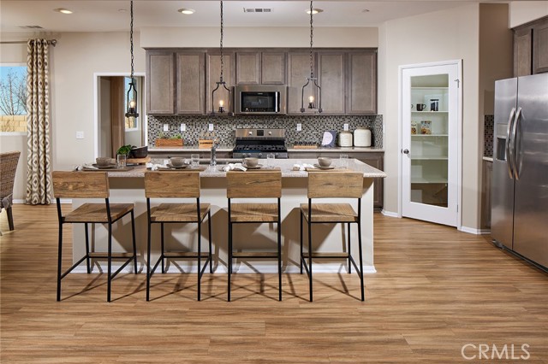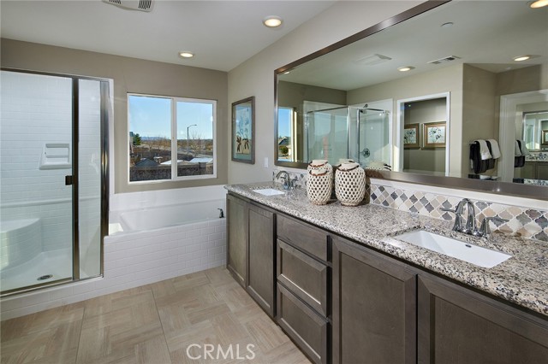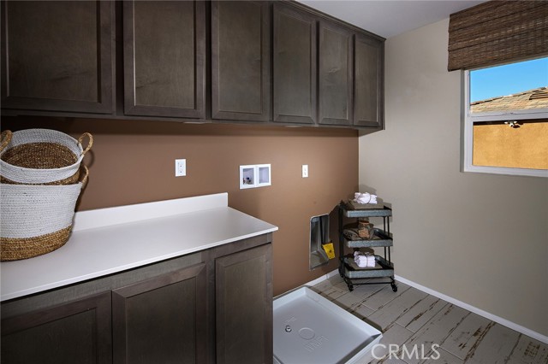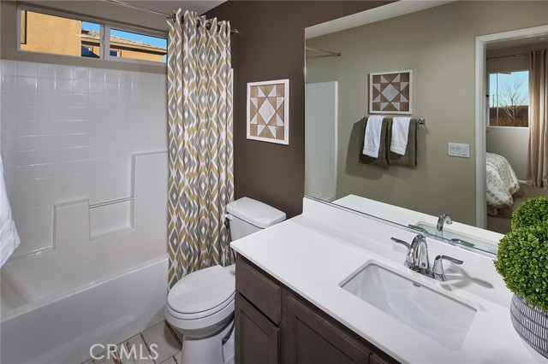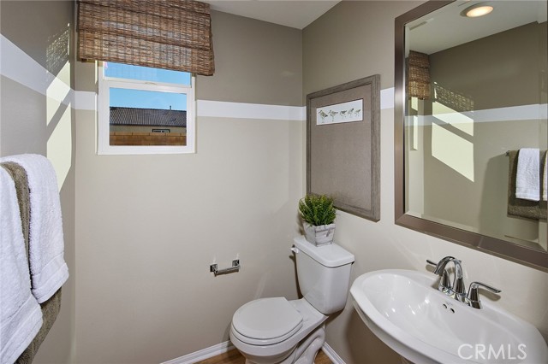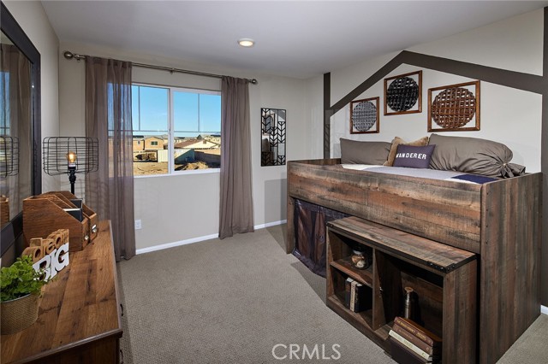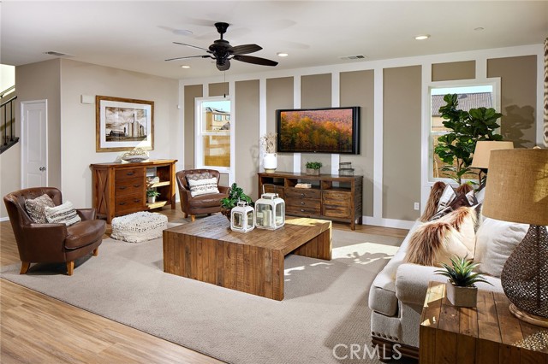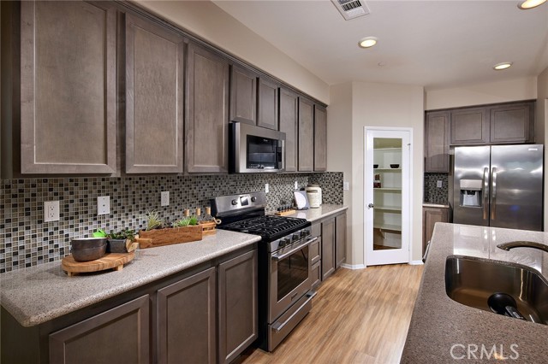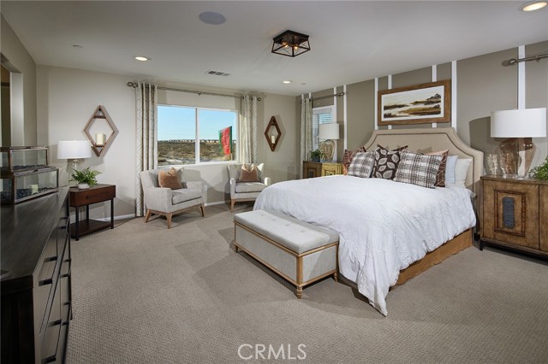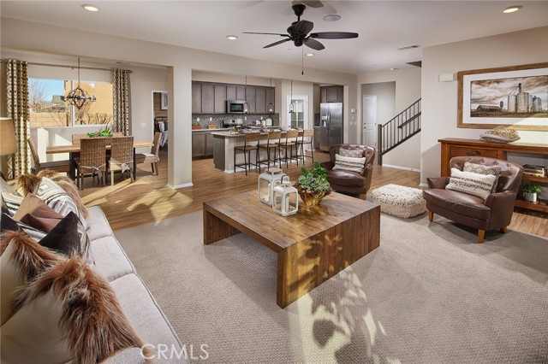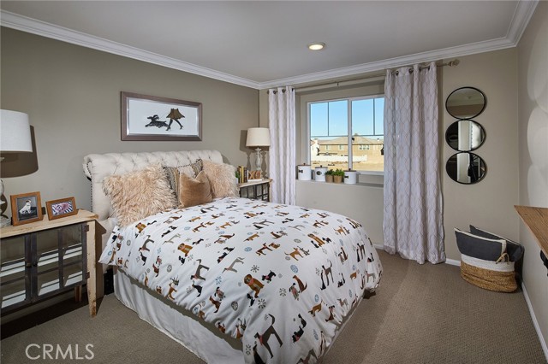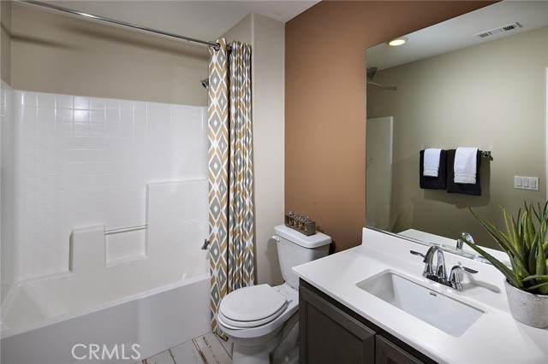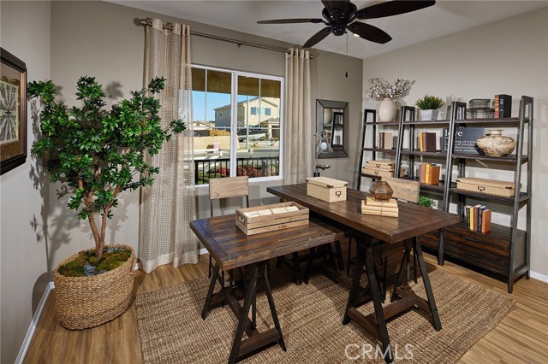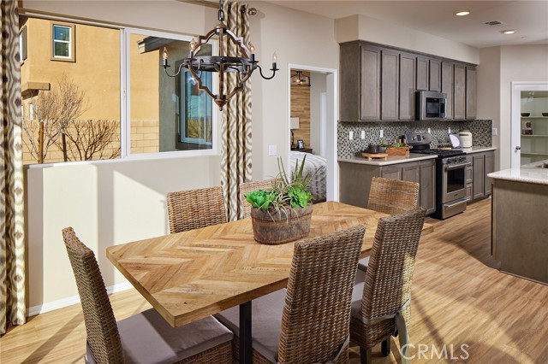12317 Sunset Road
Condition
-
 Area 2917.00 sqft
Area 2917.00 sqft
-
 Bedroom 5
Bedroom 5
-
 Bethroom 4
Bethroom 4
-
 Garage 2.00
Garage 2.00
-
 Roof Tile
Roof Tile
- $549247
![]() 12317 Sunset Road
12317 Sunset Road
- ID: IV22198281
- Lot Size: 9455.0000 Sq Ft
- Built: 2022
- Type: Single Family Residence
- Status: Active
GENERAL INFORMATION
#IV22198281
**BRAND NEW CONSTRUCTION** Beautiful two story home located on a large lot with a landscaped front yard. This open and livable home is comfortable and has a bright new kitchen with shaker style cabinetry and granite countertops. Two downstairs bedrooms and baths. Upstairs loft. There is a separate laundry room as well. Select your flooring. Close to Mesa Linda Park, near shopping, dining and entertainment. Low tax rate and no HOA or Mello-Roos. Disclaimer: Photos are of the model.
Location
Location Information
- County: San Bernardino
- Community: Curbs,Sidewalks,Storm Drains,Street Lights,Suburban
- MLS Area: VIC - Victorville
- Directions: Models located at 13014 Woodhill Street, Victorville 92392
Interior Features
- Common Walls: No Common Walls
- Rooms: Entry,Great Room,Kitchen,Laundry,Main Floor Bedroom,Master Bathroom,Master Bedroom,Walk-In Closet
- Eating Area: Breakfast Nook
- Has Fireplace: 0
- Heating: Central,ENERGY STAR Qualified Equipment,Solar
- Windows/Doors Description: ENERGY STAR Qualified Windows
- Interior: Granite Counters,High Ceilings,Open Floorplan,Pantry,Recessed Lighting
- Fireplace Description: None
- Cooling: Central Air,ENERGY STAR Qualified Equipment
- Floors:
- Laundry: Gas Dryer Hookup,Individual Room,Upper Level,Washer Hookup
- Appliances: Dishwasher,Disposal,Gas Range,Microwave,Range Hood,Tankless Water Heater
Exterior Features
- Style:
- Stories: 2
- Is New Construction: 1
- Exterior:
- Roof: Tile
- Water Source: Public
- Septic or Sewer: Public Sewer
- Utilities: Cable Connected,Electricity Connected,Natural Gas Connected,Sewer Connected,Underground Utilities,Water Connected
- Security Features: Carbon Monoxide Detector(s),Fire Sprinkler System,Smoke Detector(s)
- Parking Description: Driveway,Garage
- Fencing: Block,Vinyl
- Patio / Deck Description: Porch
- Pool Description: None
- Exposure Faces:
- Lot Description: Front Yard,Landscaped,Lot 6500-9999
- Condition: Under Construction
- View Description: Neighborhood
School
- School District: Hesperia Unified
- Elementary School:
- High School: Hesperia
- Jr. High School:
Additional details
- HOA Fee: 0.00
- HOA Frequency:
- HOA Includes:
- APN: 3071562230000
- WalkScore:
- VirtualTourURLBranded:
