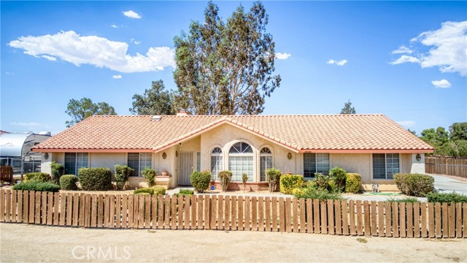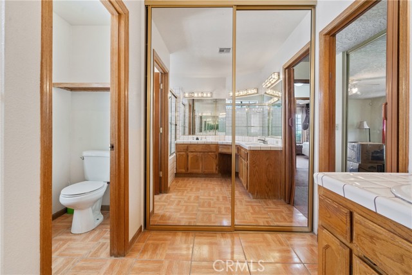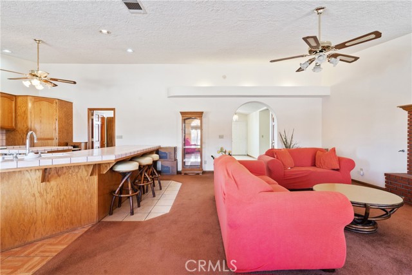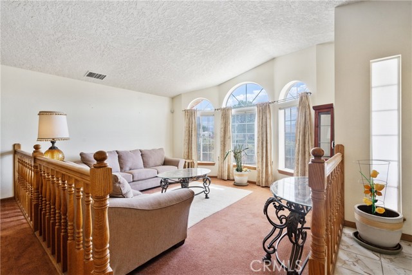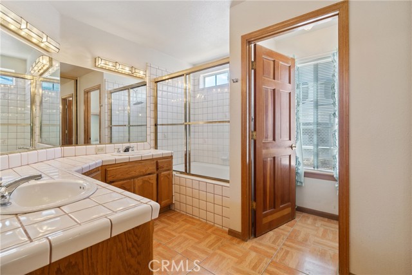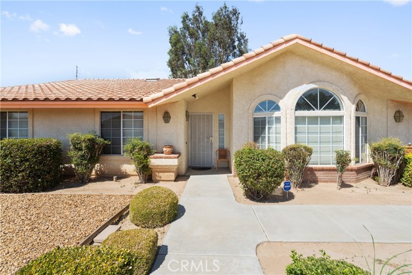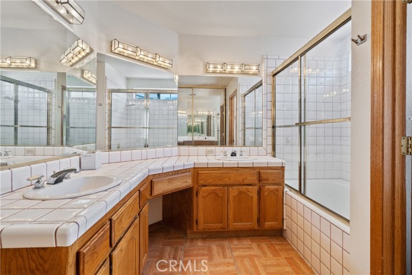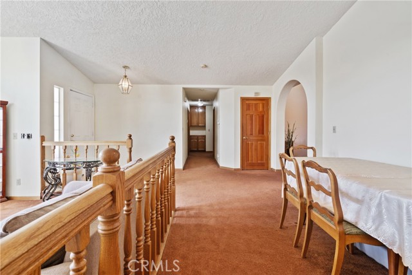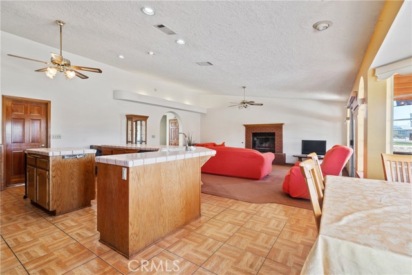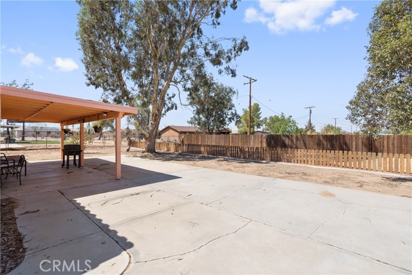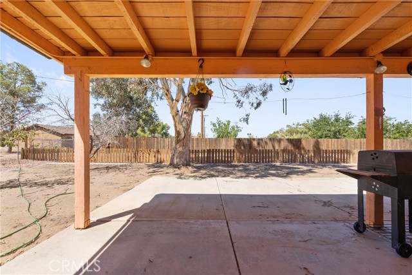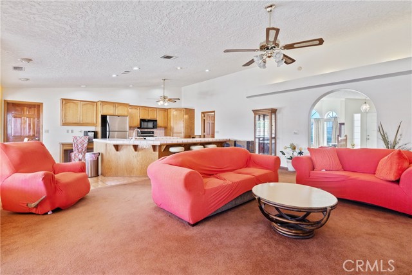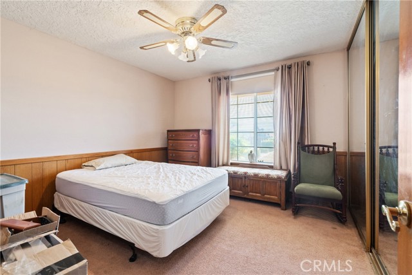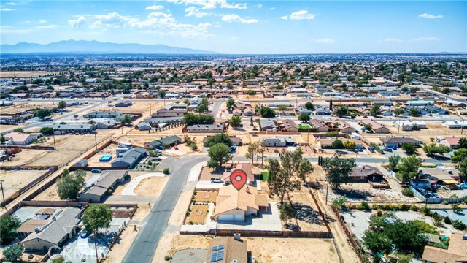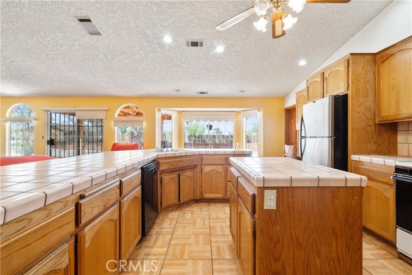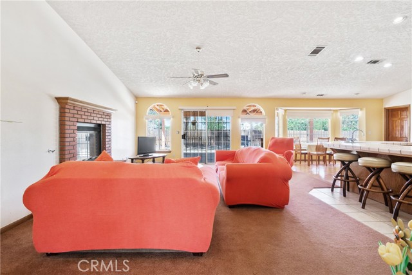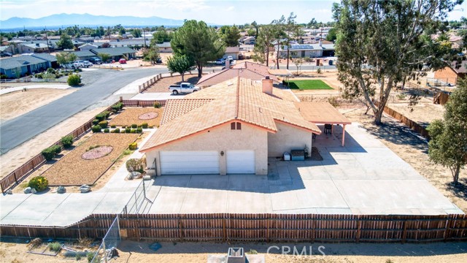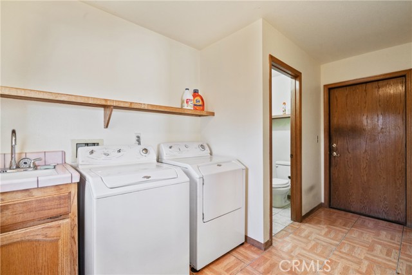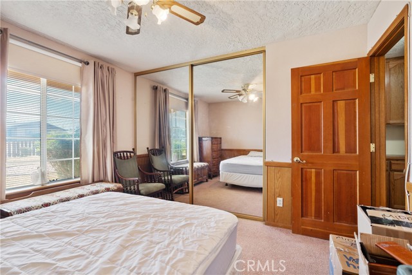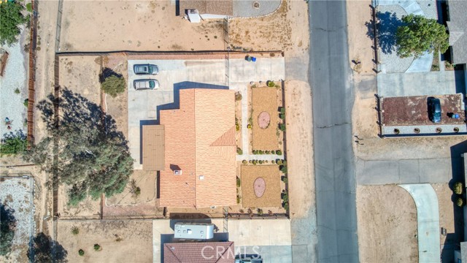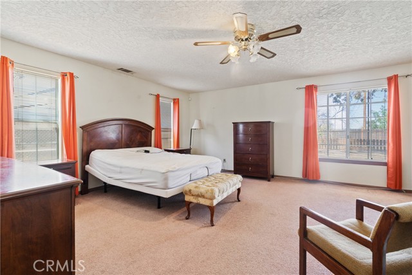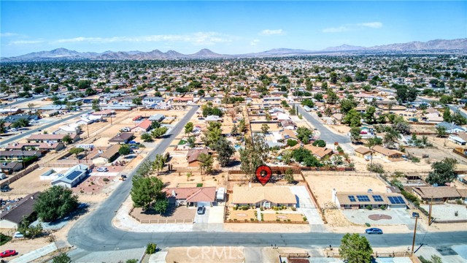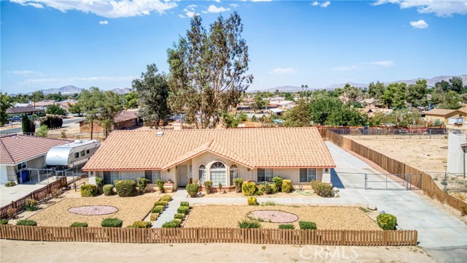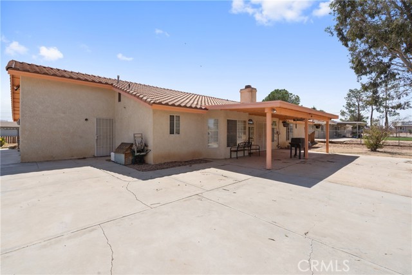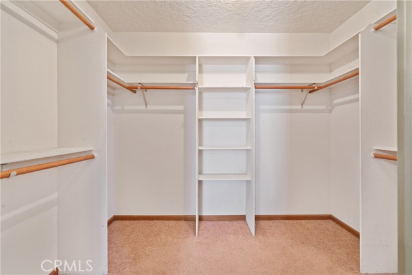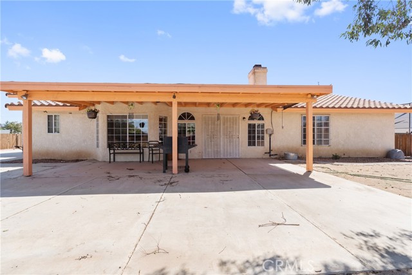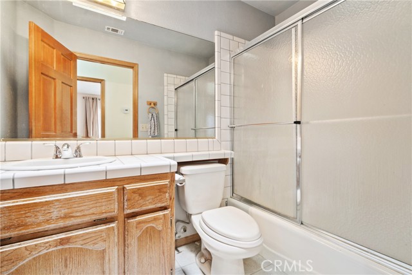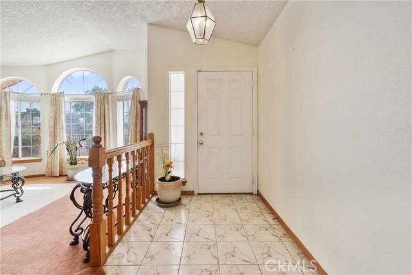21046 Sioux Road
Condition
-
 Area 2278.00 sqft
Area 2278.00 sqft
-
 Bedroom 3
Bedroom 3
-
 Bethroom 2
Bethroom 2
-
 Garage 3.00
Garage 3.00
-
 Roof Tile
Roof Tile
- $449000
![]() 21046 Sioux Road
21046 Sioux Road
- ID: SR22195559
- Lot Size: 18000.0000 Sq Ft
- Built: 1991
- Type: Single Family Residence
- Status: Active
GENERAL INFORMATION
#SR22195559
Single Story Apple Valley Home Located on a Flat Rectangular Lot. A Fenced Front Yard with Landscaping Leads you to a Tile Entrance with a Formal Sunken Living Room with Plenty of Natural Light. Adjacent to Living Room is a Dining Room with Chandelier. An Arched Entryway Leads you into the Large Family Room with Vaulted Ceilings, a Ceiling Fan, Large Windows Providing lots of Natural Light, and a Fireplace. Kitchen with Bar Seating, Tile Counters, Tile Floors, Refrigerator, Range, Ceiling Fan, and Recess Lighting. Eating Area off Kitchen with Windows Overlooking Backyard. Primary Suite Offers Ceiling Fan and Large Walk-in Closet. Primary Bathroom has Plenty of Vanity Space with Two Sinks, and a Tub/Shower. The Two Additional Bedrooms both have Ceiling Fans and Mirrored Closet Doors. Guest Bathroom has Tile Counters and a Tub/Shower. Large Laundry Room with Sink, Includes Washer and Dryer, and Additional Toilet. The Backyard has a Covered Patio and a Large Cemented Area with Plenty of Potential, and RV Access.
Location
Location Information
- County: San Bernardino
- Community: Suburban
- MLS Area: APPV - Apple Valley
- Directions: North of Bear Valley Road
Interior Features
- Common Walls: No Common Walls
- Rooms: All Bedrooms Down,Family Room,Kitchen,Laundry,Living Room,Main Floor Bedroom,Main Floor Master Bedroom,Master Bathroom,Master Bedroom,Master Suite
- Eating Area: Area
- Has Fireplace: 1
- Heating: Central
- Windows/Doors Description:
- Interior: Ceiling Fan(s),Copper Plumbing Full,High Ceilings,Recessed Lighting,Sunken Living Room,Tile Counters,Wired for Data
- Fireplace Description: Family Room
- Cooling: Central Air
- Floors: Carpet,Tile,Wood
- Laundry: Dryer Included,Gas & Electric Dryer Hookup,Individual Room,Inside,Washer Hookup,Washer Included
- Appliances: Built-In Range,Dishwasher,Gas Water Heater,Microwave,Refrigerator
Exterior Features
- Style:
- Stories: 1
- Is New Construction: 0
- Exterior:
- Roof: Tile
- Water Source: Public
- Septic or Sewer: Public Sewer
- Utilities: Cable Available,Cable Connected,Electricity Available,Electricity Connected,Natural Gas Available,Natural Gas Connected,Phone Available,Sewer Available,Sewer Connected,Water Available,Water Connected
- Security Features:
- Parking Description:
- Fencing: Average Condition,Chain Link,Wood
- Patio / Deck Description: Covered,Wood
- Pool Description: None
- Exposure Faces:
- Lot Description: 0-1 Unit/Acre,Back Yard,Front Yard,Level with Street,Lot 10000-19999 Sqft,Rectangular Lot
- Condition: Turnkey
- View Description: None
School
- School District: Apple Valley Unified
- Elementary School:
- High School:
- Jr. High School:
Additional details
- HOA Fee: 0.00
- HOA Frequency:
- HOA Includes:
- APN: 3087446250000
- WalkScore:
- VirtualTourURLBranded:
