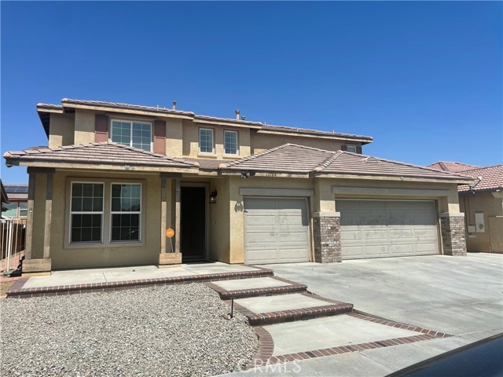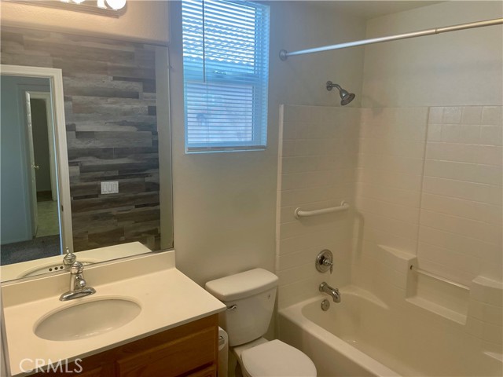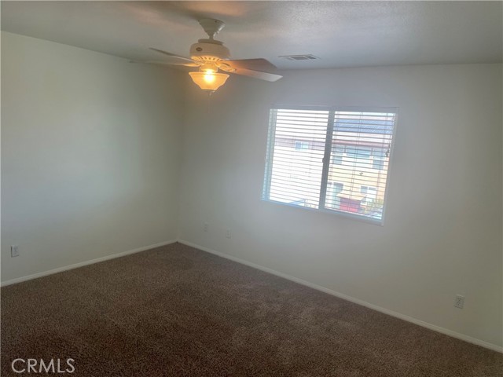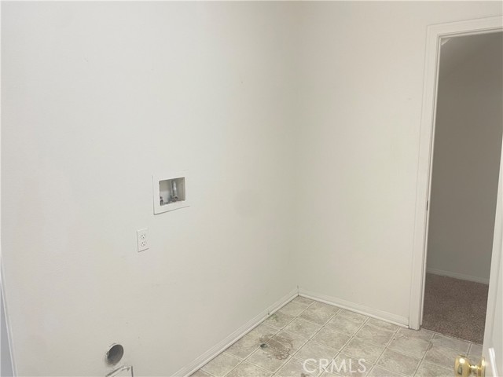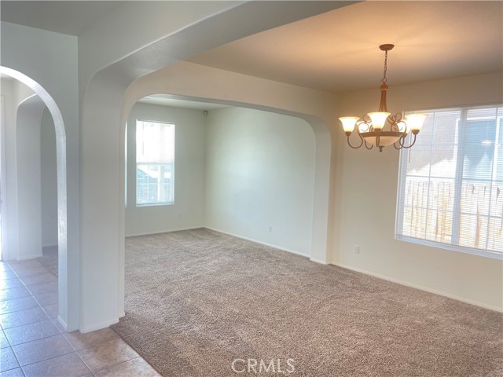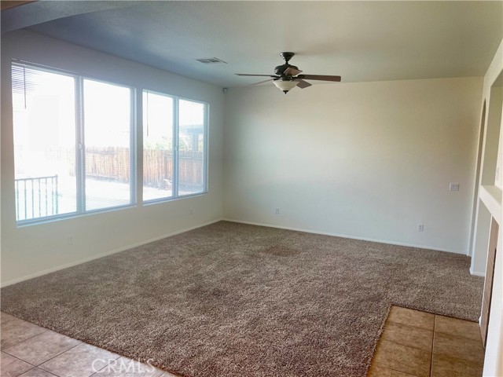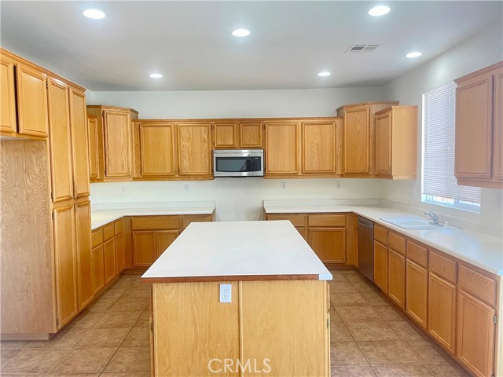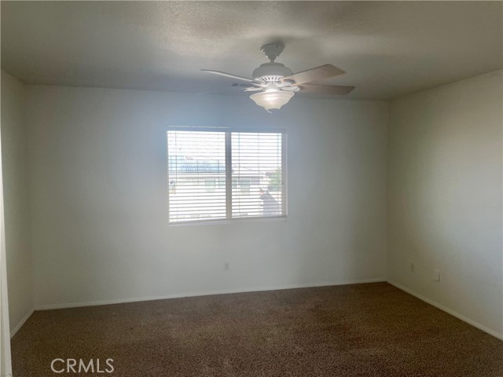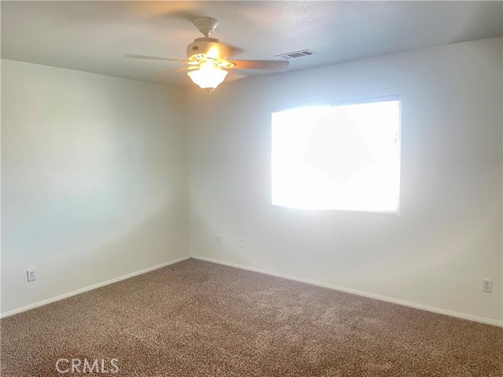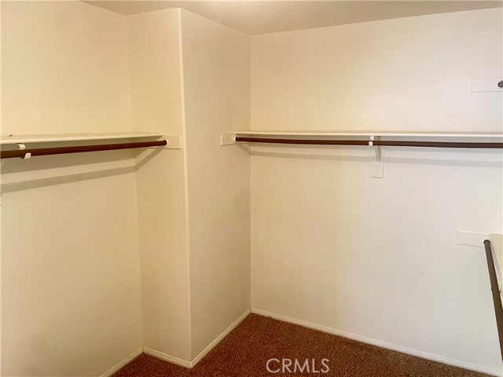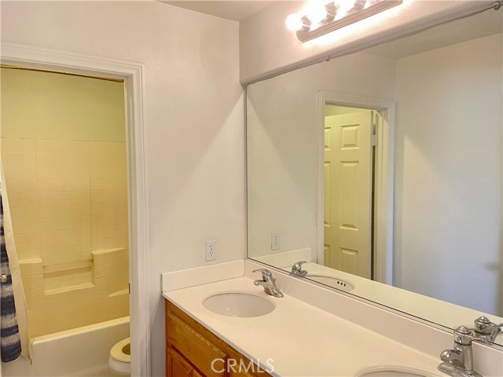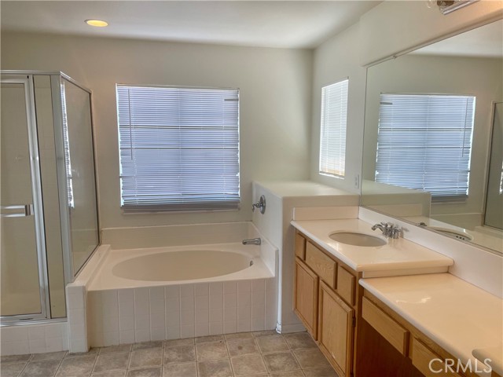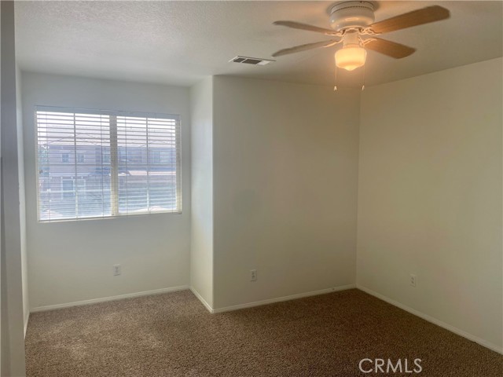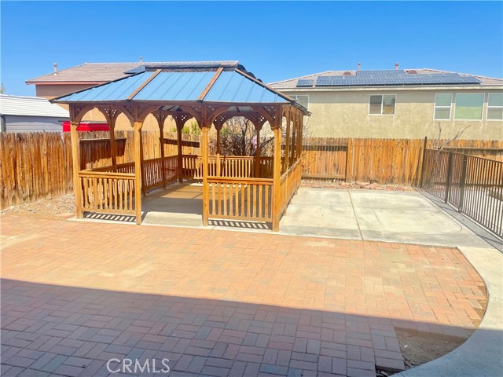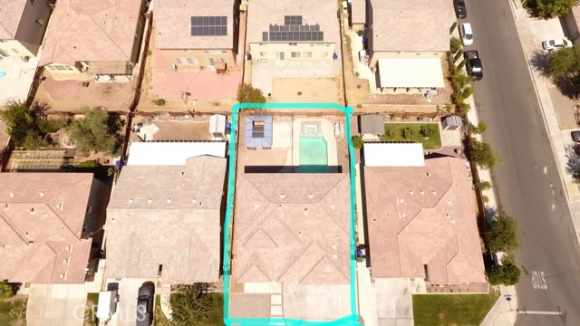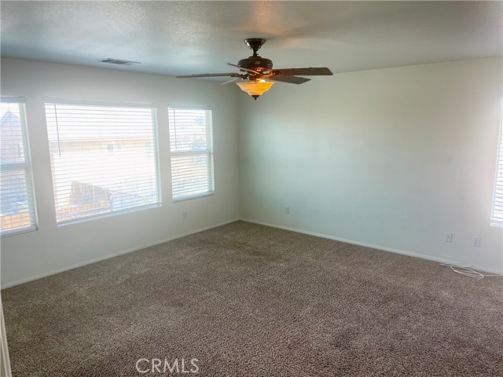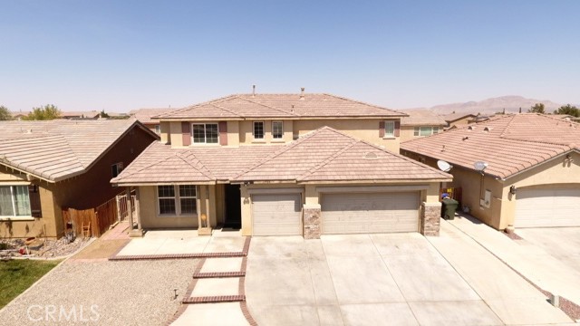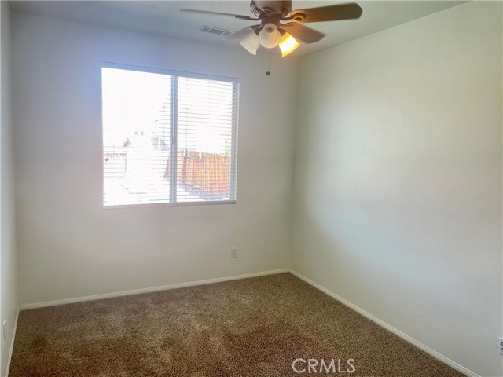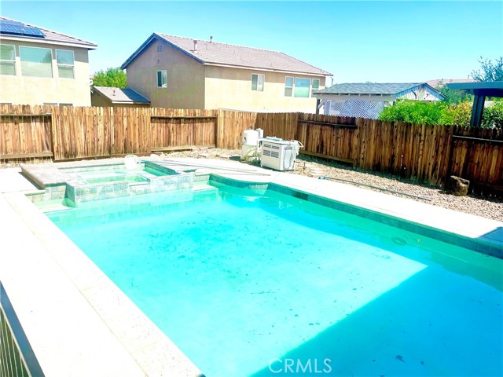13768 Ochre Lane
Condition
-
 Area 2710.00 sqft
Area 2710.00 sqft
-
 Bedroom 4
Bedroom 4
-
 Bethroom 3
Bethroom 3
-
 Garage 3.00
Garage 3.00
-
 Roof Tile
Roof Tile
- $499900
![]() 13768 Ochre Lane
13768 Ochre Lane
- ID: HD22196004
- Lot Size: 6018.0000 Sq Ft
- Built: 2003
- Type: Single Family Residence
- Status: Active
GENERAL INFORMATION
#HD22196004
Large Pool home for those hot summer days. Coming into the home you have a large den/living room with an open floorplan layout. That leads you into a large kitchen that is attached to a family room with a built-in fireplace. This home features one full bedroom and one full bath downstairs with three additional bedrooms and two additional bathrooms upstairs. it has a good size loft with double doors that the owners have used as a bedroom that does have a closet as well potentially making it a 5 bedroom. The Large covered gazebo in the extended yard is perfect for entertaining. The pool is gated and has a spa attached. This is truly a must-see home in the high desert.
Location
Location Information
- County: San Bernardino
- Community: Biking,Curbs,Sidewalks,Street Lights,Suburban
- MLS Area: VIC - Victorville
- Directions: Amethyst to hook to reno loop to sorrel way to sorrel rd to ochre ln
Interior Features
- Common Walls: No Common Walls
- Rooms: Den,Family Room,Laundry,Living Room,Main Floor Bedroom,Master Bathroom,Master Bedroom
- Eating Area:
- Has Fireplace: 1
- Heating: Central
- Windows/Doors Description: Blinds,ScreensSliding Doors
- Interior: Ceiling Fan(s),Laminate Counters,Recessed Lighting
- Fireplace Description: Family Room
- Cooling: Central Air
- Floors: Vinyl
- Laundry: Gas Dryer Hookup,Individual Room,Inside
- Appliances: None
Exterior Features
- Style:
- Stories: 2
- Is New Construction: 0
- Exterior: Awning(s)
- Roof: Tile
- Water Source: Public
- Septic or Sewer: Public Sewer
- Utilities: Cable Available,Electricity Available,Natural Gas Available,Phone Available,Sewer Available,Water Available
- Security Features:
- Parking Description: Driveway,Garage - Two Door,Garage Door Opener
- Fencing: Cross Fenced,Wrought Iron
- Patio / Deck Description: Front Porch
- Pool Description: Private,Gunite,Heated Passively,Gas Heat
- Exposure Faces: South
- Lot Description: Landscaped,Rocks,Yard
- Condition:
- View Description: None
School
- School District: Victor Valley Unified
- Elementary School:
- High School: Silverado
- Jr. High School:
Additional details
- HOA Fee: 0.00
- HOA Frequency:
- HOA Includes:
- APN: 3104441310000
- WalkScore:
- VirtualTourURLBranded:
