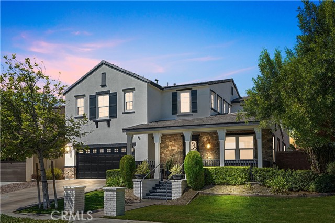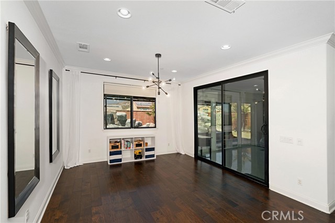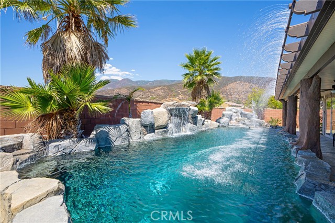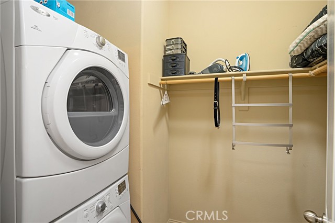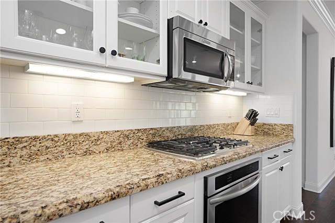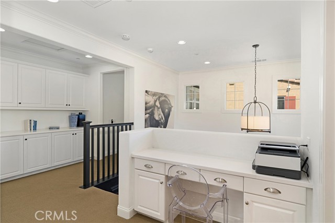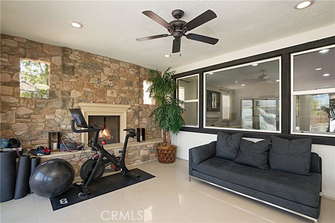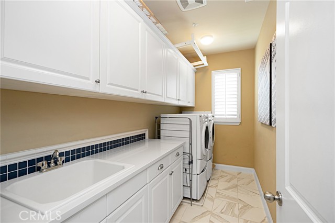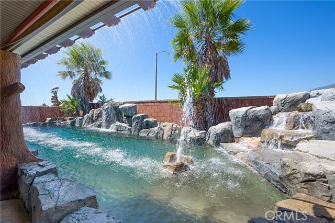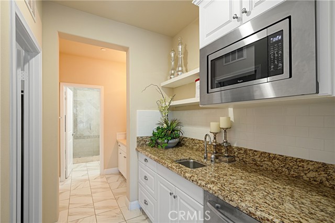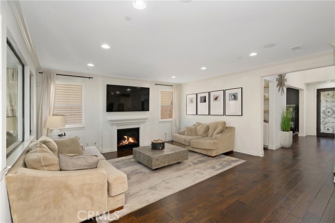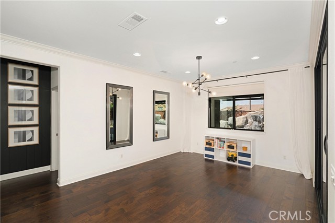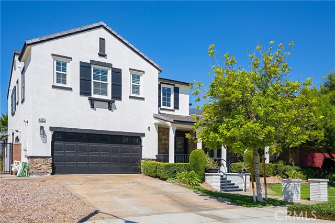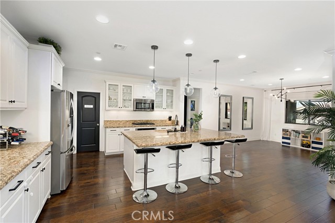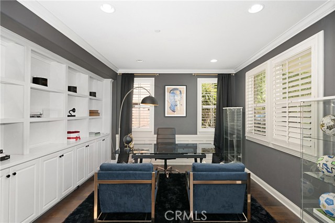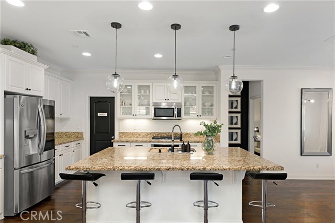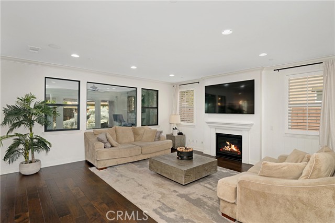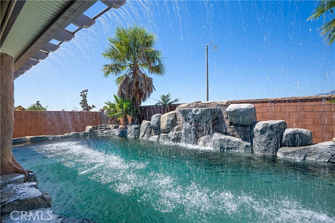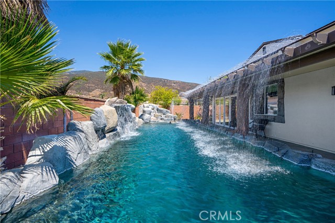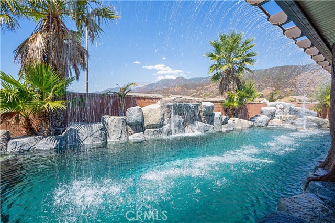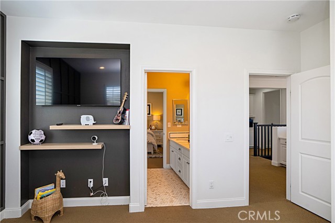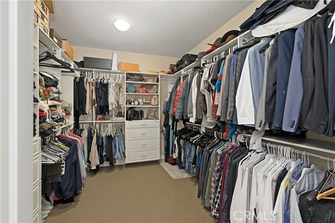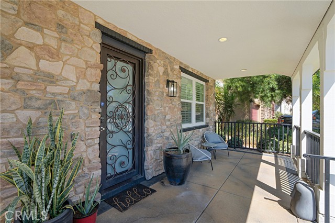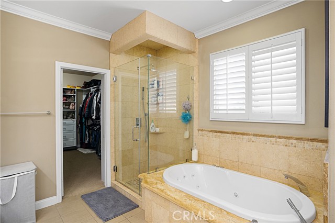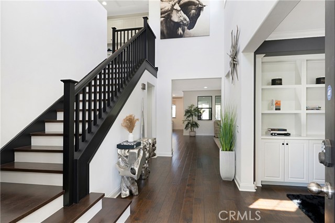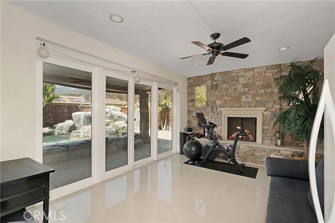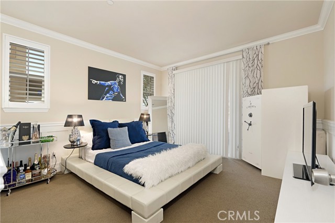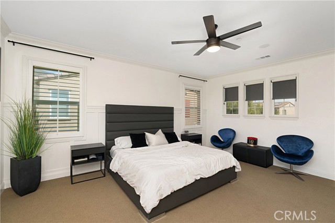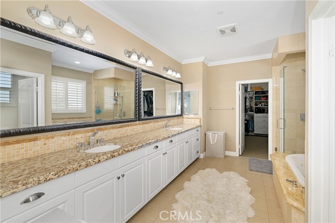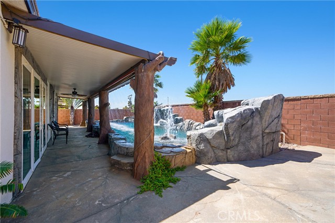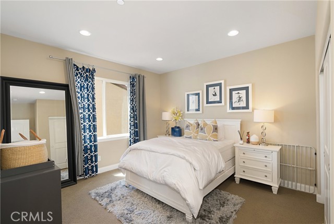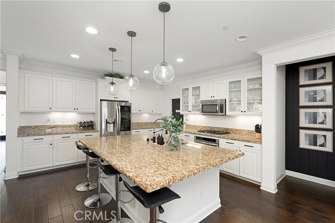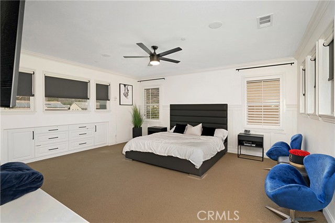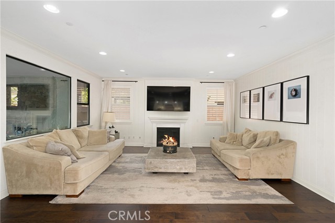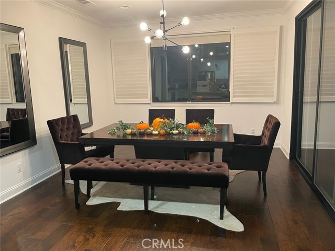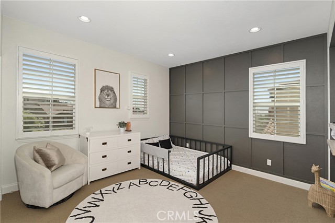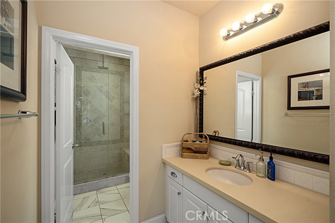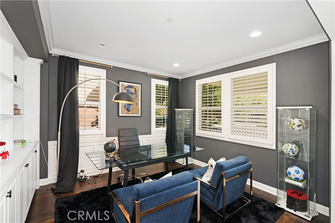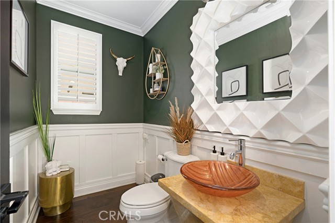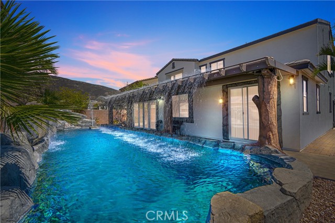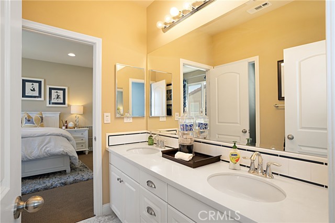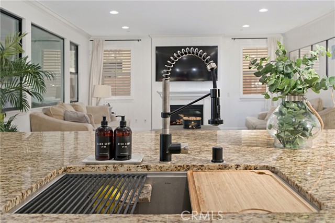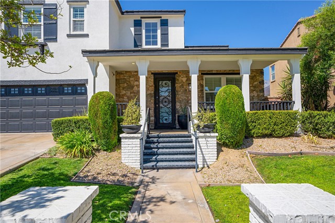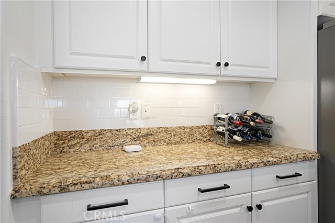4866 Stoneglen Avenue
Condition
-
 Area 3401.00 sqft
Area 3401.00 sqft
-
 Bedroom 4
Bedroom 4
-
 Bethroom 3
Bethroom 3
-
 Garage 2.00
Garage 2.00
-
 Roof
Roof
- $980000
![]() 4866 Stoneglen Avenue
4866 Stoneglen Avenue
- ID: CV22194339
- Lot Size: 6932.0000 Sq Ft
- Built: 2013
- Type: Single Family Residence
- Status: Active
GENERAL INFORMATION
#CV22194339
Welcome Home! This former model home is a spectacular sight with over $200K in upgrades in the Avellino Community in North Fontana. The pride of ownership is noticeable in every aspect of this beautiful home, starting with the striking curb appeal. Upon entry, you can't help but to notice the crown molding, wainscoting and plantation shutters throughout. You are greeted by a beautifully crafted front door on a cozy front porch, perfect for your morning cup of coffee. This 4 bedroom 3.5 bath, home boasts approximately 3,400 square feet of living space and is located on a lot just under 7,000 square feet. Upon entry is a charming office with custom built-ins, perfect for working from home. Along with the office downstairs, the main floor also offers 1 bedroom and 1.5 baths, an open style kitchen with granite counter tops and Brazilian hardwood flooring throughout. The open floor plan is perfect for entertaining. The main floor bedroom or the "in-law suite" offers a mini fridge, microwave and a wet bar....not to mention a washer / dryer hook-up. The second floor offers 2 bedrooms with a Jack and Jill bathroom with dual sinks, a convenient laundry room and the Owner's Suite. The Owner's Suite includes dual sinks with ample counter space, soaker tub and walk-in shower. The backyard is an oasis with a rock pool, covered patio with ceiling fan, firepit, palm trees and waterfall. Enjoy those hot summers in your alluring pool.
Location
Location Information
- County: San Bernardino
- Community: Curbs,Park,Sidewalks,Street Lights
- MLS Area: 264 - Fontana
- Directions: 15 Fwy Exit Duncan Canyon West bound North on Coyote Canyon R- Sky View R -Stoneglen
Interior Features
- Common Walls: No Common Walls
- Rooms: Jack & Jill,Main Floor Bedroom,Main Floor Master Bedroom,Walk-In Closet,Walk-In Pantry
- Eating Area:
- Has Fireplace: 1
- Heating: Central
- Windows/Doors Description:
- Interior: Built-in Features,Ceiling Fan(s),Crown Molding,Granite Counters,High Ceilings,In-Law Floorplan,Open Floorplan,Wainscoting,Wet Bar,Wired for Sound
- Fireplace Description: Living Room
- Cooling: Central Air
- Floors:
- Laundry: In Closet,Individual Room
- Appliances:
Exterior Features
- Style:
- Stories:
- Is New Construction: 0
- Exterior:
- Roof:
- Water Source: Public
- Septic or Sewer: Public Sewer
- Utilities:
- Security Features:
- Parking Description:
- Fencing:
- Patio / Deck Description:
- Pool Description: Private,In Ground,Waterfall
- Exposure Faces:
- Lot Description: 0-1 Unit/Acre,Cul-De-Sac
- Condition:
- View Description: Mountain(s),Neighborhood
School
- School District: Etiwanda
- Elementary School:
- High School:
- Jr. High School:
Additional details
- HOA Fee: 0.00
- HOA Frequency:
- HOA Includes:
- APN: 0226552320000
- WalkScore:
- VirtualTourURLBranded:
