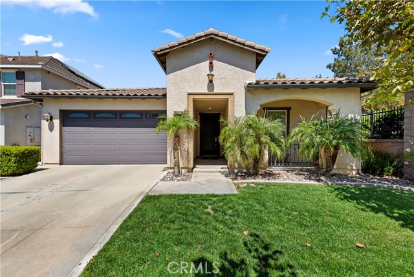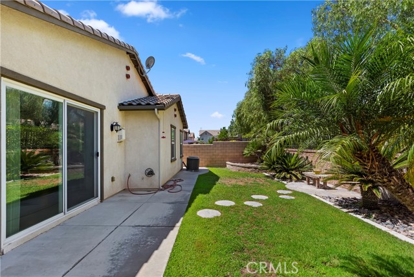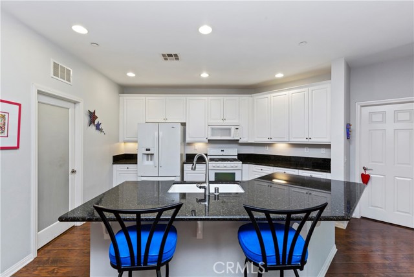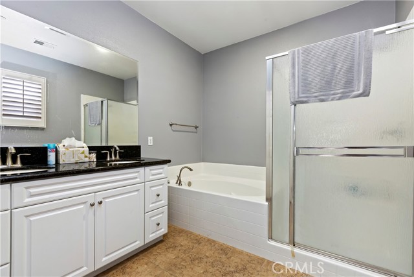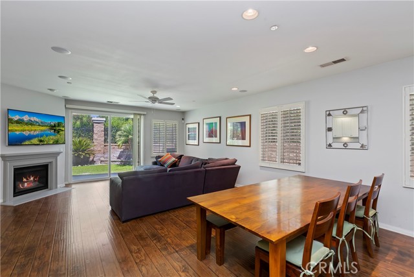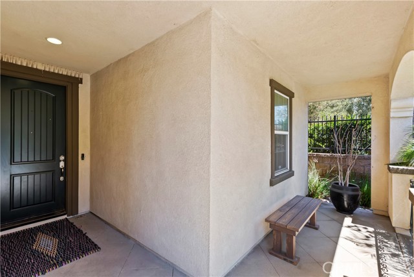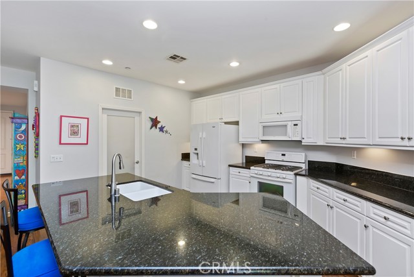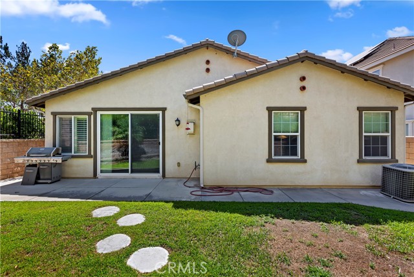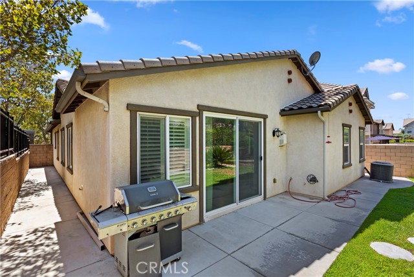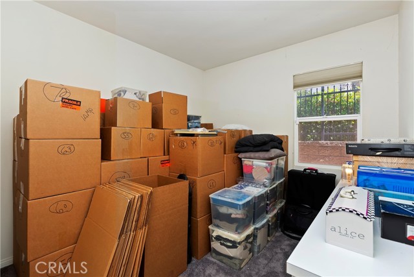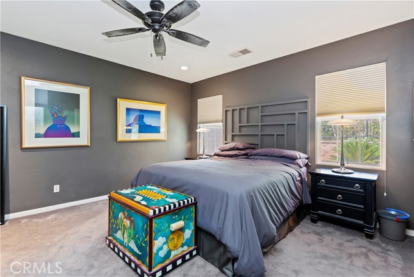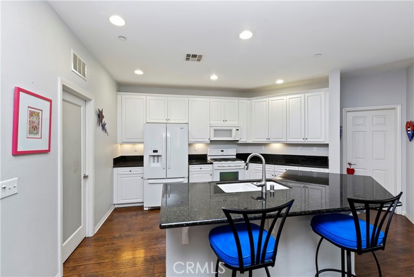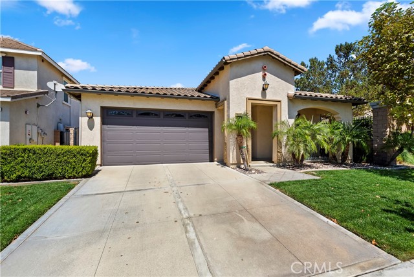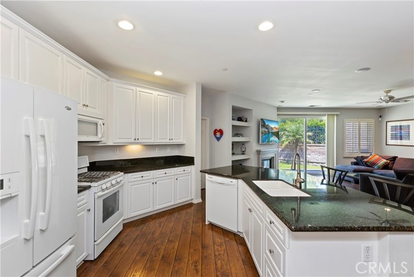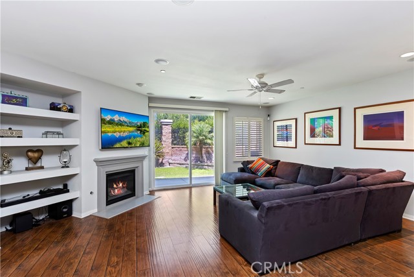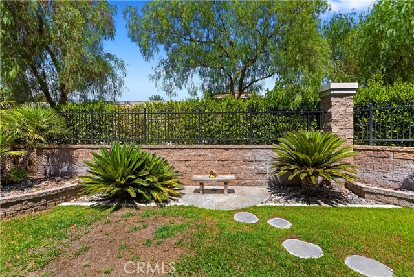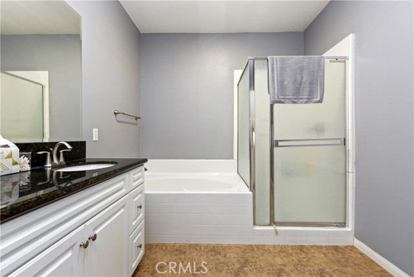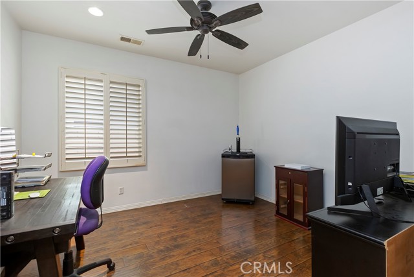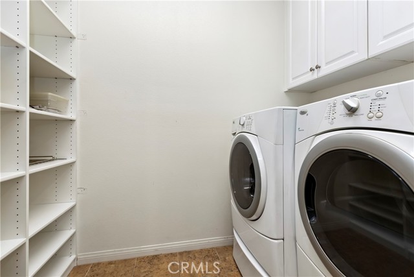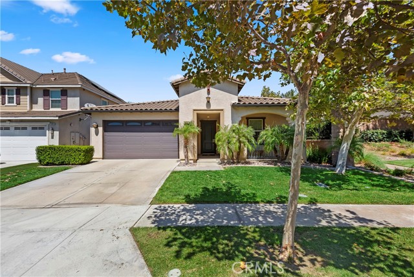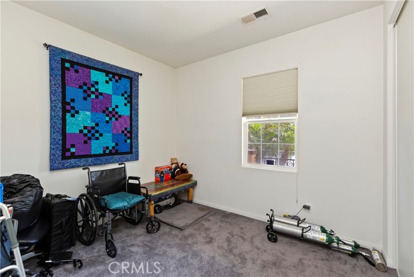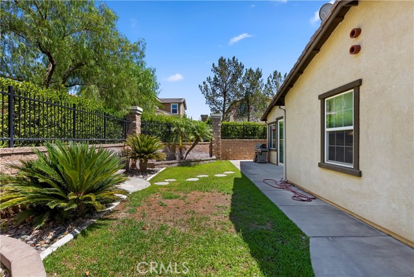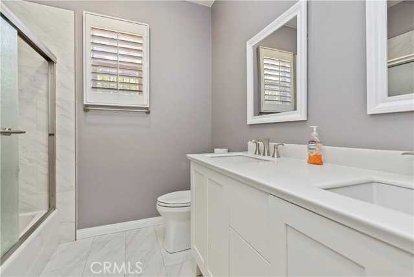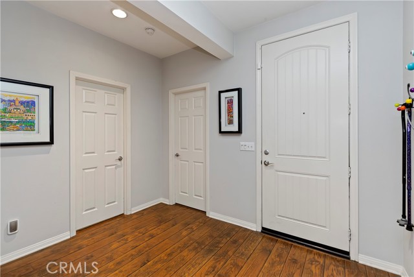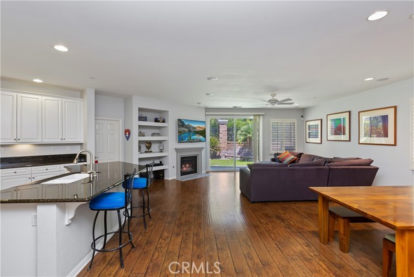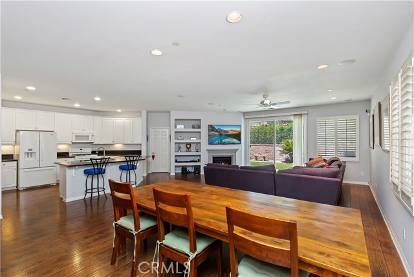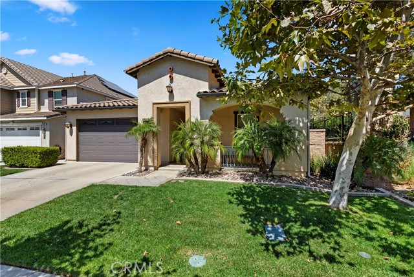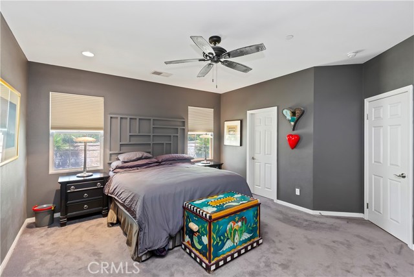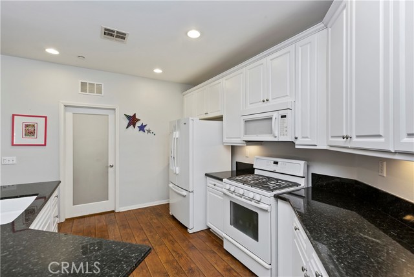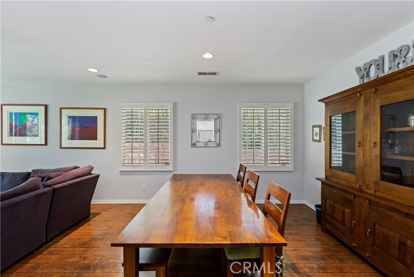16000 Rimini Lane
Condition
-
 Area 1946.00 sqft
Area 1946.00 sqft
-
 Bedroom 3
Bedroom 3
-
 Bethroom 2
Bethroom 2
-
 Garage 2.00
Garage 2.00
-
 Roof
Roof
- $699999
![]() 16000 Rimini Lane
16000 Rimini Lane
- ID: CV22193983
- Lot Size: 5237.0000 Sq Ft
- Built: 2011
- Type: Single Family Residence
- Status: Active
GENERAL INFORMATION
#CV22193983
IF HOME AND COMMUNITY ARE IMPORTANT TO YOU--THEN WELCOME HOME! SET IN THE PRESTIGIOUS, GATED COMMUNITY OF SHADY TRAILS SITS THIS GORGEOUS SINGLE STORY HOME WITH OPEN FLOOR PLAN. FIRST TIME ON THE MARKET THIS HOME FEATURES 3-BEDROOMS PLUS OFFICE AND 2-FULL BATHS.HERE ARE SOME OF THE IMPROVEMENTS AND UPGRADES THAT THE SELLERS HAVE MADE--A FIREPLACE WITH MANTLE,A BUILT-IN 5:1 SOUND SURROUND;CEILING FAN AND CUSTOM SHELVES. THE KITCHEN OFFERS FULL GRANITE COUNTER TOPS WITH BACK SPLASH, NEWER TOUCH FAUCET, EVEN THE PANTRY HAS BUILT IN SHELVES. THE FRONT BATHROOM HAS JUST BEEN VERY RECENTLY, COMPLETELY REMODELED. PRIMARY BEDROOM HAS A WALK-IN CLOSET WITH CUSTOM SHELVING. HOME IS EQUIPPED WITH RECESSED LIGHTING AND ON THE WINDOWS ARE WOOD BLINDS BY HUNTER DOUGLAS.FOUND IN THE GARAGE ARE WALL MOUNTED CABINETS, ALONG WITH FLORESCENT CEILING LIGHTS AND STORAGE CABINETS. THE ADT SECURITY SYSTEM INCLUDES MOTION DETECTORS IN THE GREAT ROOM, AND WALL MOUNTED DETECTORS THRU'OUT AS WELL AS DOOR AND WINDOW ALARMS.TO COMPLETE THE PACKAGE THE OUTSIDE LANDSCAPING INCLUDES SAGO PALMS, PIGMIE PALMS, AND MEDITERRANEAN PALMS. THE COMMUNITY POOL IS LOCATED VERY CONVENIENTLY DIRECTLY BEHIND THE HOME ! The community features amenities such as a Junior Olympic Pool, Spas, Putting Green, Bike Trails, Tennis Courts, Basketball Courts, Pickle ball Court, Parks, BBQ areas, Picnic areas, Playgrounds, Corn Hole area, Dog Park, Fitness Center, Pool Tables, Movie Theater, and Community center. Conveniently located near schools and shopping. Enjoy easy freeway access, dining, and shopping at Victoria Gardens and Ontario Mills.
Location
Location Information
- County: San Bernardino
- Community: Biking,Curbs,Dog Park,Hiking,Lake,Park,Sidewalks,Street Lights,Suburban
- MLS Area: 264 - Fontana
- Directions: N SUMMIT AND W/ CITRUS
Interior Features
- Common Walls: No Common Walls
- Rooms: All Bedrooms Down,Great Room,Main Floor Bedroom,Main Floor Master Bedroom,Master Bathroom,Master Bedroom,Master Suite,Office,Walk-In Closet,Walk-In Pantry
- Eating Area:
- Has Fireplace: 1
- Heating: Central,Forced Air
- Windows/Doors Description:
- Interior: Built-in Features,Cathedral Ceiling(s),Ceiling Fan(s)
- Fireplace Description: Living Room,Masonry
- Cooling: Central Air
- Floors: Laminate
- Laundry: Dryer Included,Inside,Washer Included
- Appliances: Dishwasher,Refrigerator
Exterior Features
- Style:
- Stories:
- Is New Construction: 0
- Exterior:
- Roof:
- Water Source: Public
- Septic or Sewer: Sewer Paid
- Utilities:
- Security Features: Carbon Monoxide Detector(s),Gated Community,Security System,Smoke Detector(s)
- Parking Description: Garage Faces Front,Garage - Single Door
- Fencing:
- Patio / Deck Description:
- Pool Description: Association,Community,In Ground
- Exposure Faces:
- Lot Description: Landscaped,Lawn,Level with Street,Sprinkler System
- Condition:
- View Description: Mountain(s),Peek-A-Boo
School
- School District: Fontana Unified
- Elementary School: Sierra Lakes
- High School: Summit
- Jr. High School: SIELAK
Additional details
- HOA Fee: 207.00
- HOA Frequency: Monthly
- HOA Includes: Pickleball,Pool,Spa/Hot Tub,Barbecue,Outdoor Cooking Area,Picnic Area,Playground,Dog Park,Tennis Court(s),Biking Trails,Gym/Ex Room,Clubhouse,Billiard Room,Recreation Room,Meeting Room,Pets Permitted
- APN: 1107452350000
- WalkScore:
- VirtualTourURLBranded: https://www.tourfactory.com/idx3022195
