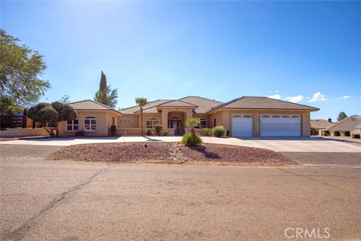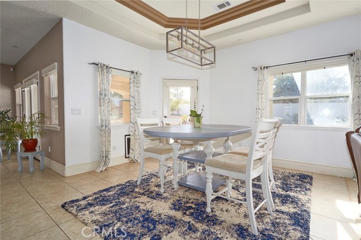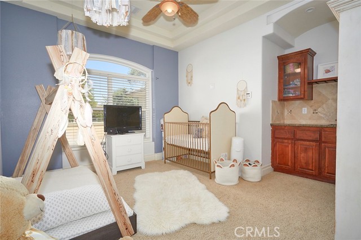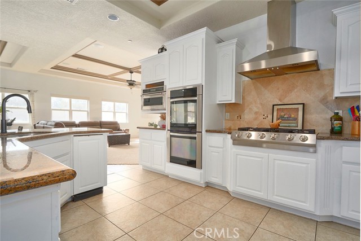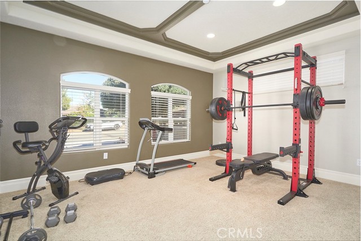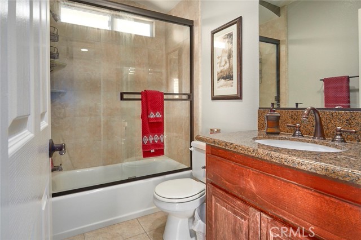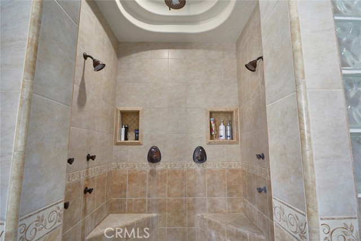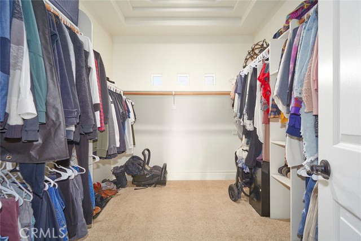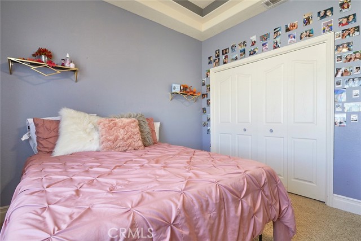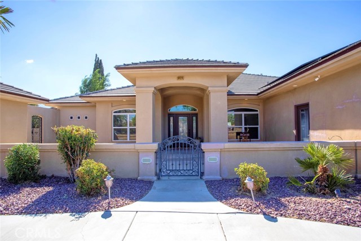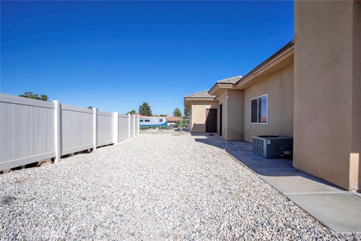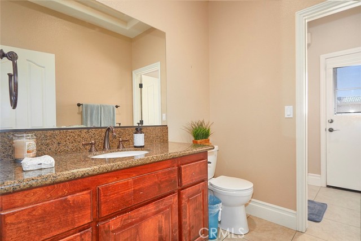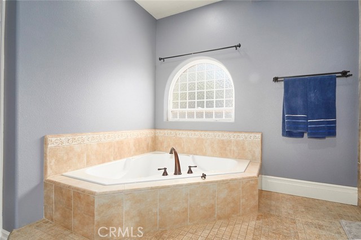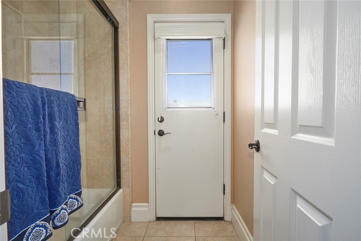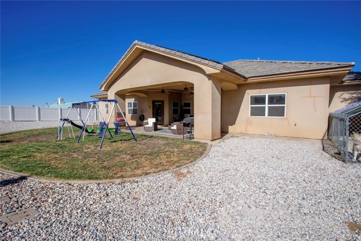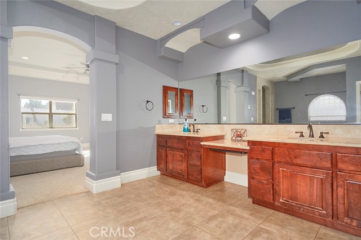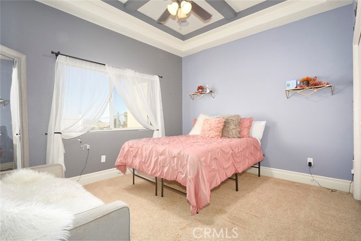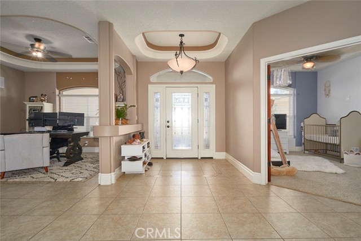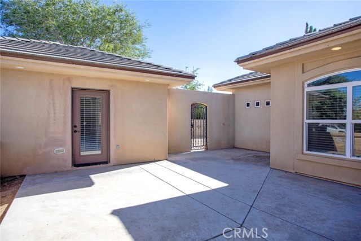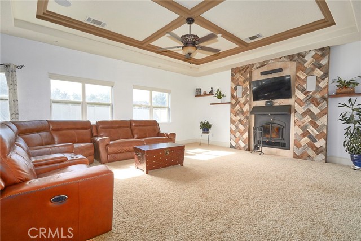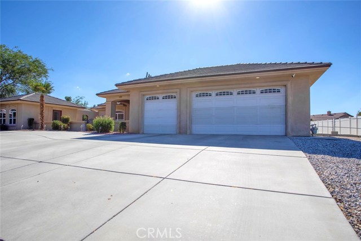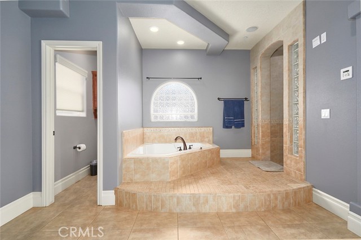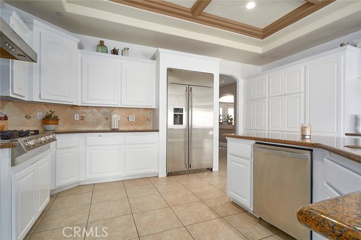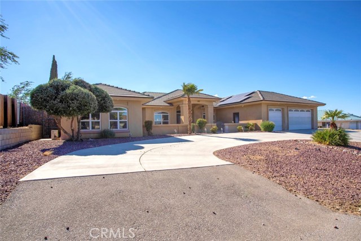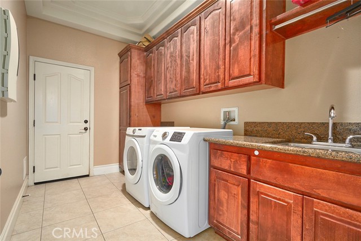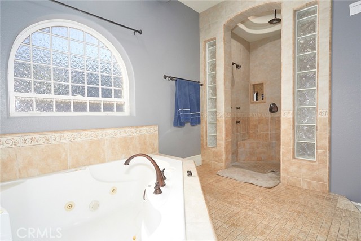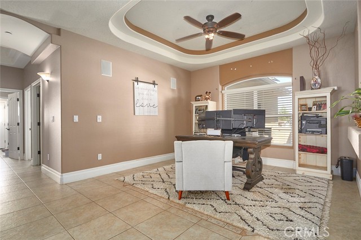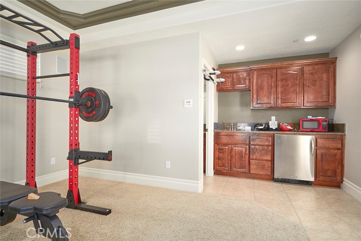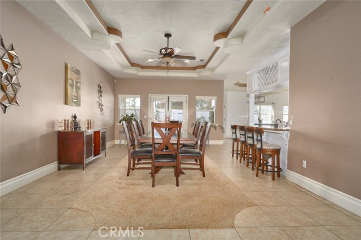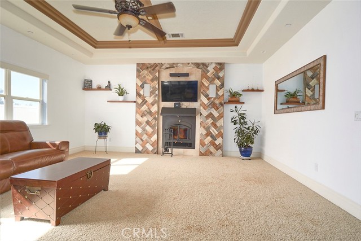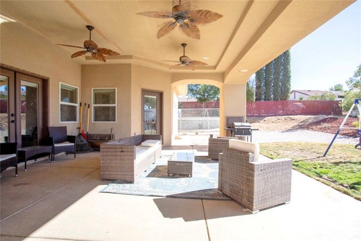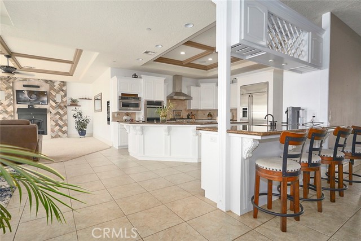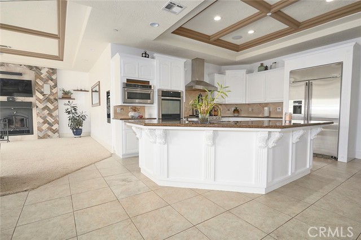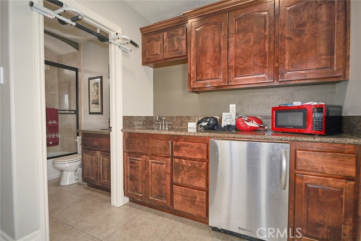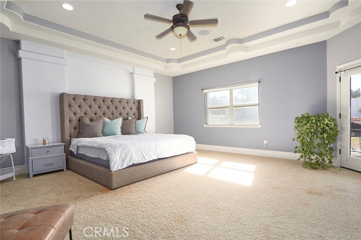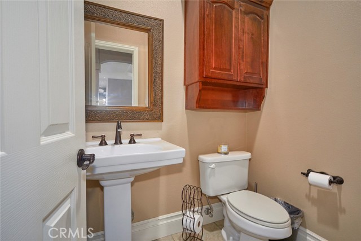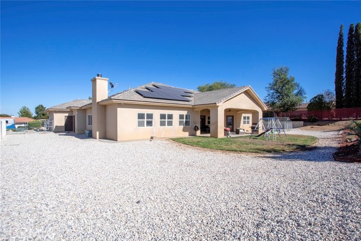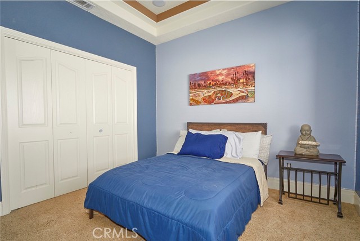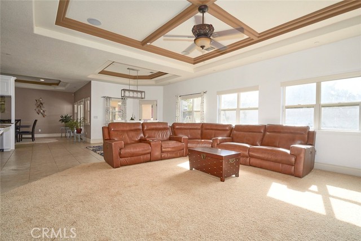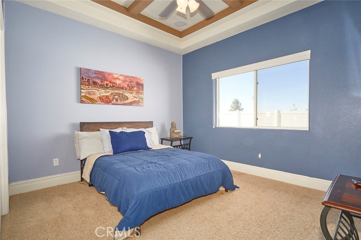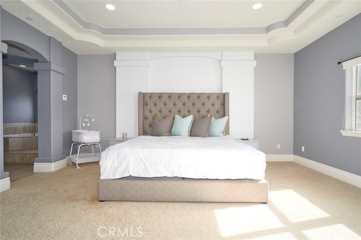9424 Sierra Vista Road
Condition
-
 Area 3274.00 sqft
Area 3274.00 sqft
-
 Bedroom 3
Bedroom 3
-
 Bethroom 2
Bethroom 2
-
 Garage 3.00
Garage 3.00
-
 Roof
Roof
- $659999
![]() 9424 Sierra Vista Road
9424 Sierra Vista Road
- ID: EV22193123
- Lot Size: 20500.0000 Sq Ft
- Built: 2007
- Type: Single Family Residence
- Status: Active
GENERAL INFORMATION
#EV22193123
Welcome to the life of luxury The main house offers 3bedroom 2 1/2 bathrooms 1 of a kind home a true entertainers delight includes an office with a sink and beverage bar, glass etched doors, Open Floor plan Huge kitchen with Electrolux commercial grade appliances including refrigerator, granite counter tops, wet bar with additional small beverage refrigerator, space for bar stools for added seating. Oversized Formal dinning area that is met from the moment you open the front door, French doors that lead to the back patio for indoor/Outdoor entertaining. Massive living room with wood burning insert for those cold winter days/ nights appealing harringbone accent wall tray ceilings you have to see it for yourself. With this split floor plan on 1 side of the home the Huge Main room and bathroom true resort style with jetted tub, Tiled shower includes double shower heads including rain shower head, large closet and has access to the back patio, Home offers a surround sound throughout the entire home including the back patio. The 2 other oversized bedrooms and bathroom is on the opposite side of the home along with a large laundry room with cabinets for extra storage. 3 Car garage and U shaped driveway. All while being minutes away from town close to the 138 easy access to the frwy. Property is currently on Solar with a low lease payment buyer must qualify for lease. Please note the Casita is a 1 bedroom 1 bath that is NOT included in the 3bd 2.5 bath on record with a refrigerator and a mini split for heating/Cooling Can also be used as a rental. It doesn't get any better than this!!! Its a must see to appreciate all of the fine detail put into this home. Total sqftage is approximately 4,070 with the Casita
Location
Location Information
- County: San Bernardino
- Community: Biking
- MLS Area: PHEL - Phelan
- Directions: West on Phelan Rd to Johnson Rd right, right on Nielson, right on Sierra Vista PIQ on left
Interior Features
- Common Walls: No Common Walls
- Rooms: All Bedrooms Down
- Eating Area:
- Has Fireplace: 1
- Heating: Central
- Windows/Doors Description:
- Interior:
- Fireplace Description: Family Room
- Cooling: Central Air
- Floors:
- Laundry: Inside
- Appliances:
Exterior Features
- Style:
- Stories: 1
- Is New Construction: 0
- Exterior:
- Roof:
- Water Source: Private,Public
- Septic or Sewer: Septic Type Unknown
- Utilities:
- Security Features:
- Parking Description:
- Fencing:
- Patio / Deck Description:
- Pool Description: None
- Exposure Faces:
- Lot Description: Gentle Sloping,Patio Home
- Condition:
- View Description: Mountain(s)
School
- School District: Snowline Joint Unified
- Elementary School:
- High School:
- Jr. High School:
Additional details
- HOA Fee: 0.00
- HOA Frequency:
- HOA Includes:
- APN: 3066291230000
- WalkScore:
- VirtualTourURLBranded:
