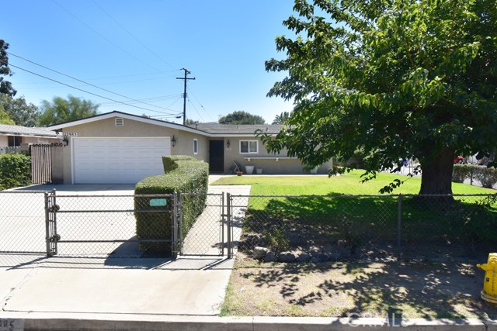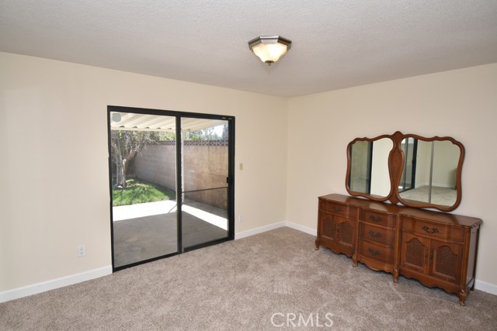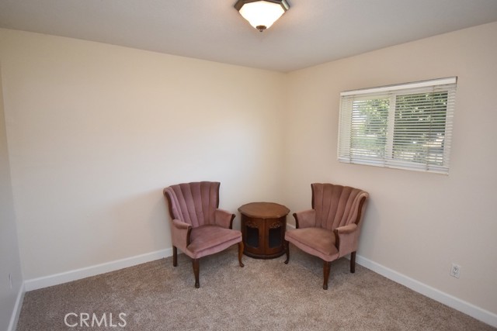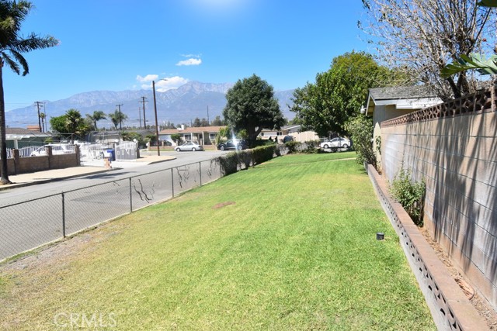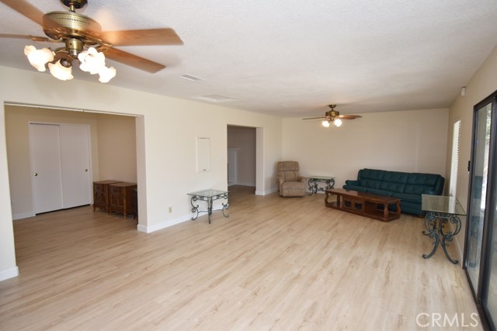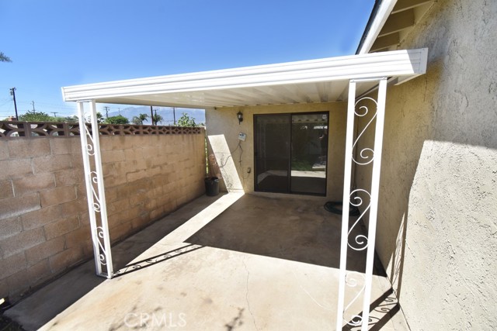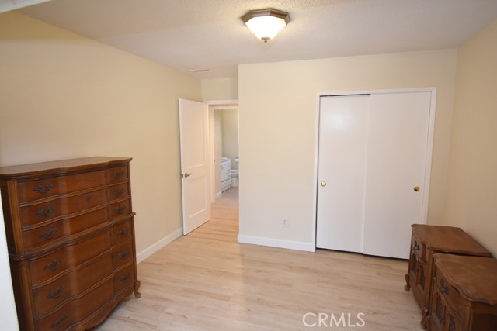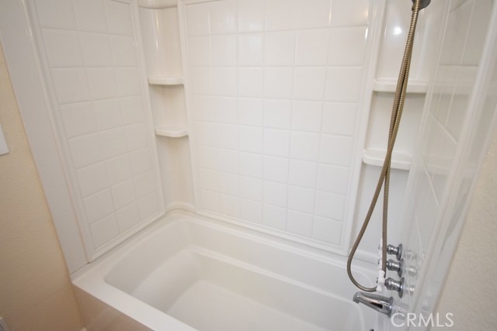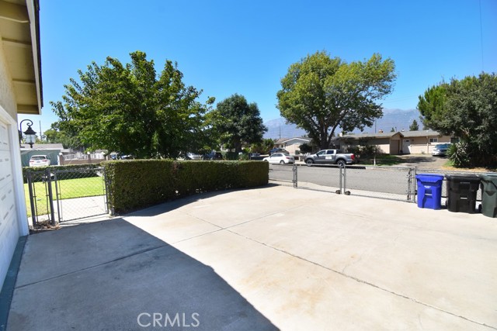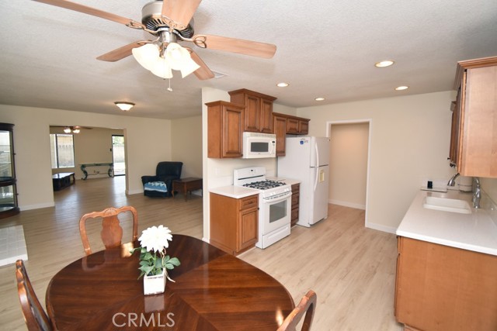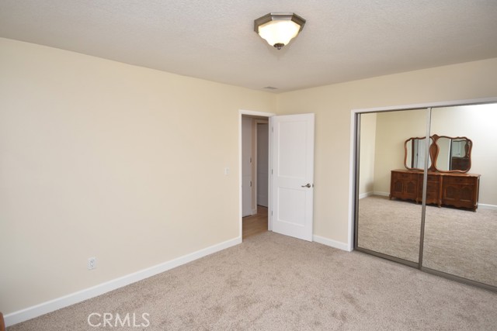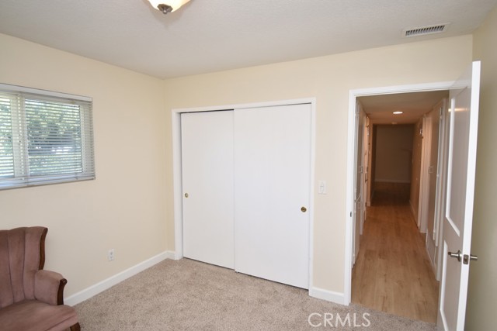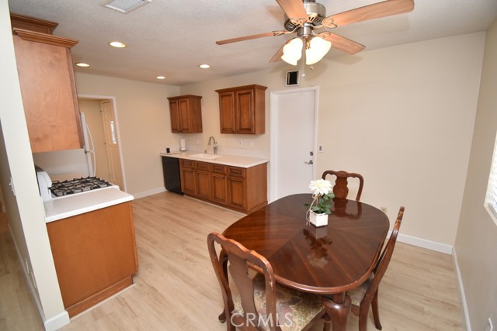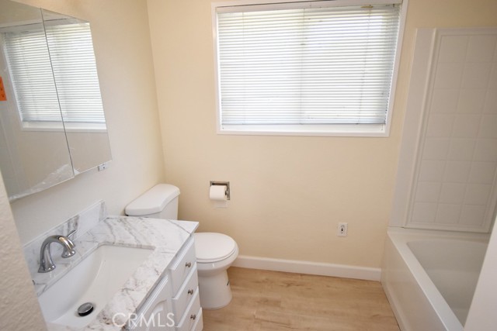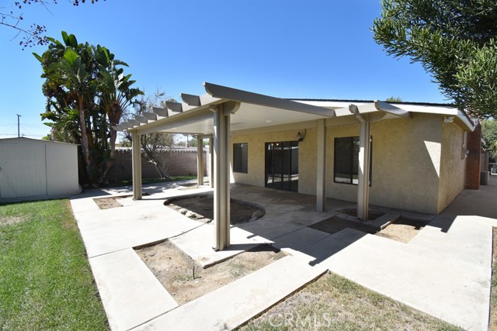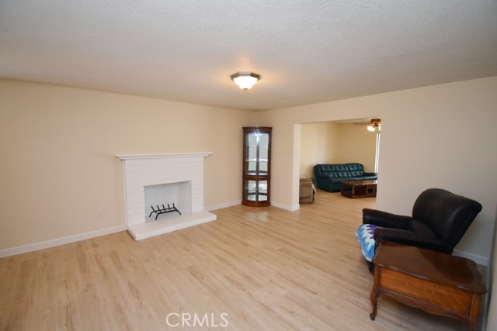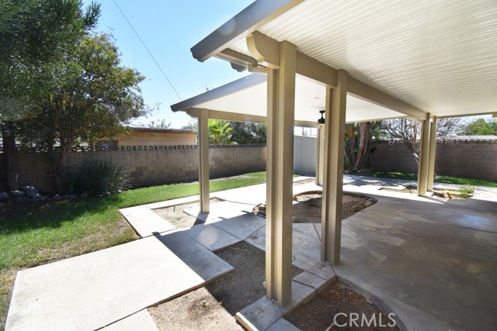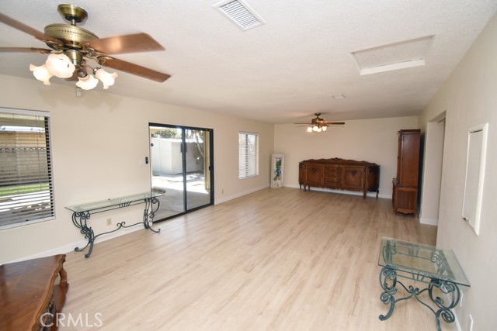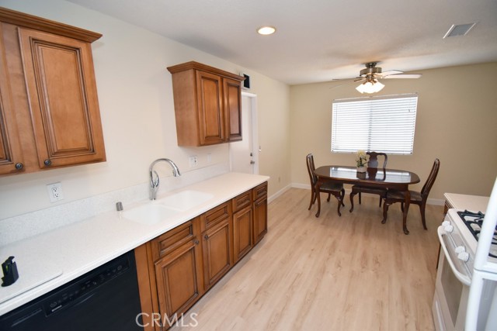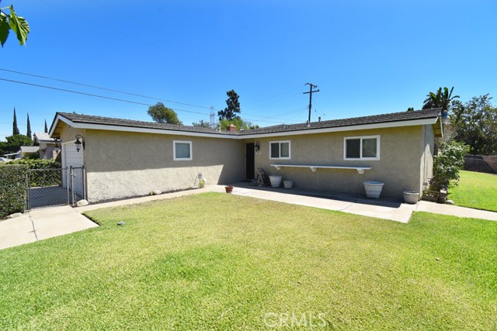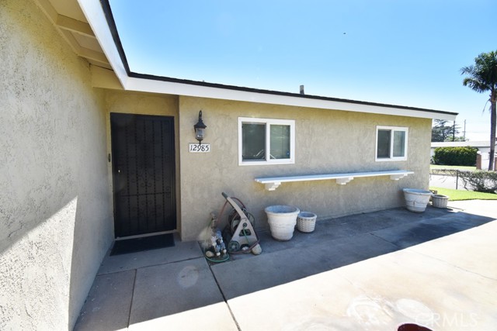12985 Chestnut Avenue
Condition
-
 Area 1546.00 sqft
Area 1546.00 sqft
-
 Bedroom 3
Bedroom 3
-
 Bethroom 1
Bethroom 1
-
 Garage 2.00
Garage 2.00
-
 Roof Composition
Roof Composition
- $650000
![]() 12985 Chestnut Avenue
12985 Chestnut Avenue
- ID: CV22192934
- Lot Size: 7800.0000 Sq Ft
- Built: 1964
- Type: Single Family Residence
- Status: Active
GENERAL INFORMATION
#CV22192934
Highly Desirable Corner Lot Single Story! There are many attributes about this immaculate home that rings "Perfection Defined." True pride of ownership is found in nearly every detail with just about everything having been redone. Newer flooring with raised baseboards, newer carpet, freshly painted interior and exterior, updated kitchen, remodeled bathroom, new ducting, and doors. In short, this is an absolute turnkey gem! The gigantic family room, the separate formal living room (with a cozy fireplace) and the open kitchen all lend to ideal entertaining possibilities. The large lot boasts green grass and an Alumawood patio cover with lighting installed. Shading is supplied by the beautiful trees that surround the home. The owner's bedroom boasts a slider that exits to its own covered patio. The property is located in a perfect location that is close to everything including restaurants, award winning schools, close freeway access, and the famed shopping areas of Victoria Gardens and Ontario Mills. This will not last long, call today to schedule your private tour!!!
Location
Location Information
- County: San Bernardino
- Community: Biking,Curbs,Foothills,Gutters,Sidewalks,Street Lights
- MLS Area: 688 - Rancho Cucamonga
- Directions: The cross streets are Etiwanda and Foothill
Interior Features
- Common Walls: No Common Walls
- Rooms: All Bedrooms Down,Family Room,Kitchen,Living Room,Main Floor Bedroom,Main Floor Master Bedroom,Media Room,Separate Family Room
- Eating Area: Dining Room,Separated
- Has Fireplace: 1
- Heating: Central
- Windows/Doors Description: Blinds,Double Pane Windows,ScreensMirror Closet Door(s),Sliding Doors
- Interior: Built-in Features,Ceiling Fan(s),Corian Counters,Open Floorplan,Recessed Lighting,Storage
- Fireplace Description: Living Room
- Cooling: Central Air
- Floors: Carpet,Laminate
- Laundry: In Garage
- Appliances: Dishwasher,Disposal,Gas Oven,Gas Cooktop,Gas Water Heater,Microwave,Water Heater,Water Line to Refrigerator
Exterior Features
- Style:
- Stories: 1
- Is New Construction: 0
- Exterior:
- Roof: Composition
- Water Source: Public
- Septic or Sewer: Public Sewer
- Utilities: Cable Available,Electricity Available,Electricity Connected,Natural Gas Available,Natural Gas Connected,Phone Available,Sewer Available,Sewer Connected,Water Available,Water Connected
- Security Features: Carbon Monoxide Detector(s),Smoke Detector(s)
- Parking Description: Direct Garage Access,Driveway,Concrete,Garage,Garage Faces Front,Gated
- Fencing: Block,Chain Link,Good Condition
- Patio / Deck Description: Concrete,Covered,Patio,Patio Open,Rear Porch
- Pool Description: None
- Exposure Faces: North
- Lot Description: Back Yard,Front Yard,Gentle Sloping,Landscaped,Lawn,Lot 6500-9999,Sprinkler System,Sprinklers In Front,Sprinklers In Rear,Yard
- Condition: Turnkey,Updated/Remodeled
- View Description: Mountain(s),Neighborhood
School
- School District: Etiwanda
- Elementary School: Perdew
- High School: Etiwanda
- Jr. High School: PERDEW
Additional details
- HOA Fee: 0.00
- HOA Frequency:
- HOA Includes:
- APN: 0229303010000
- WalkScore:
- VirtualTourURLBranded:
