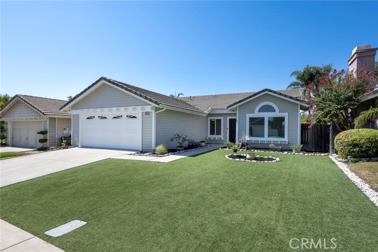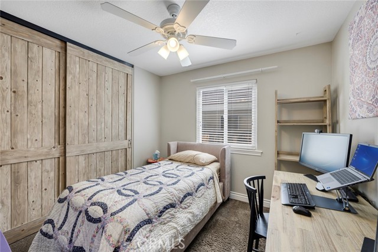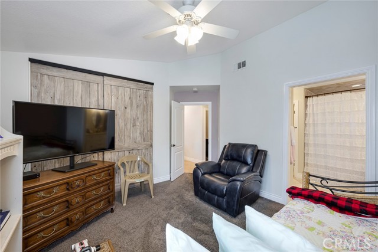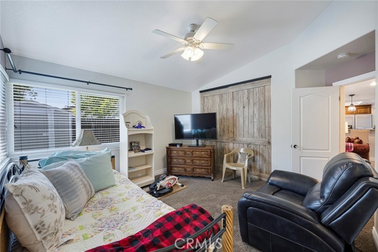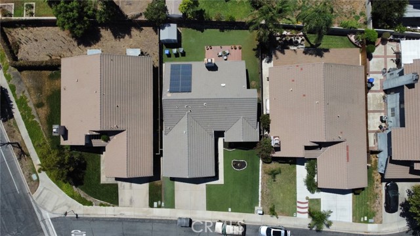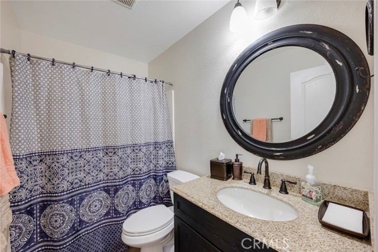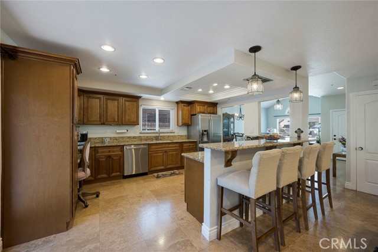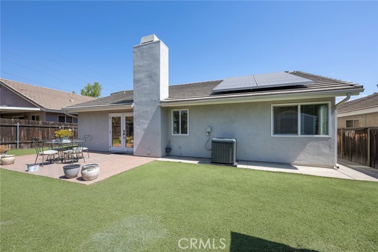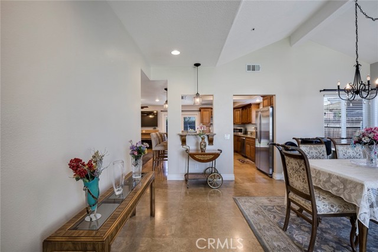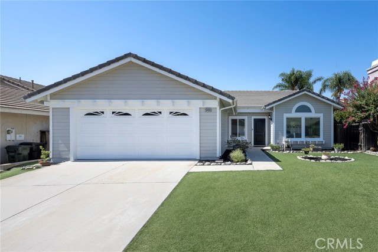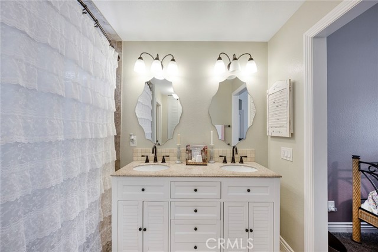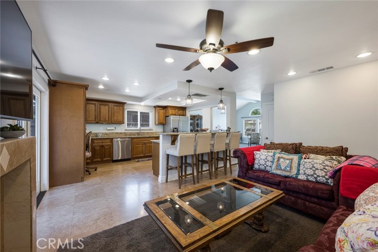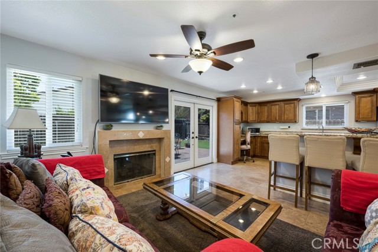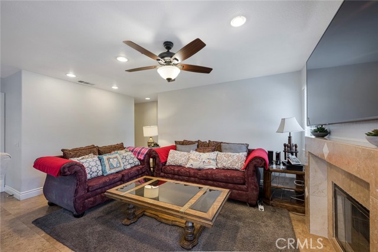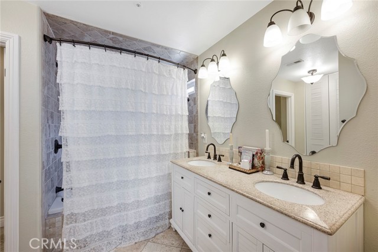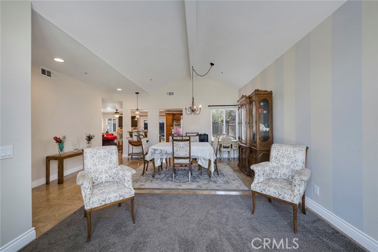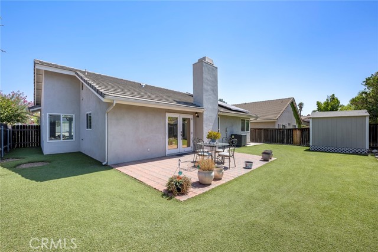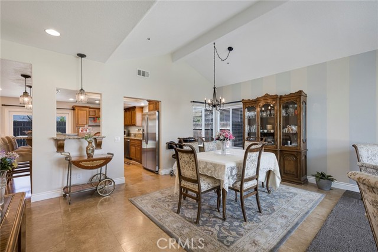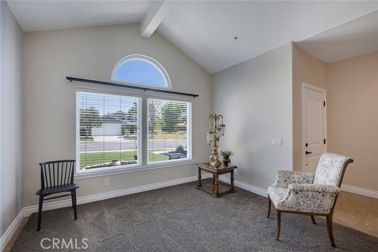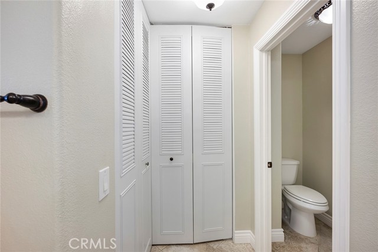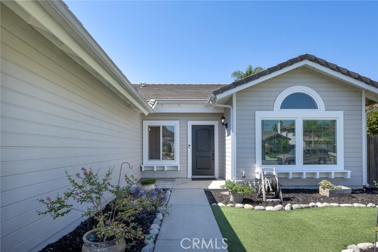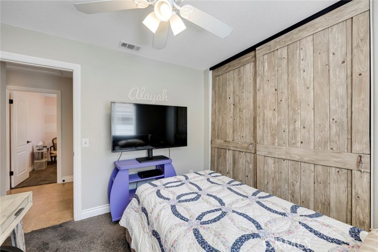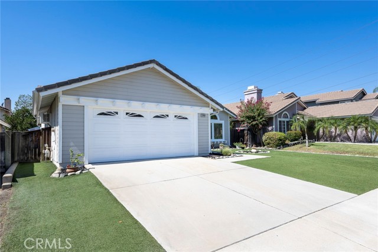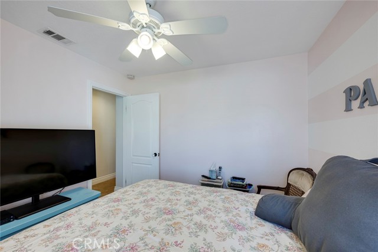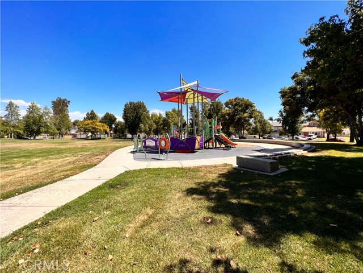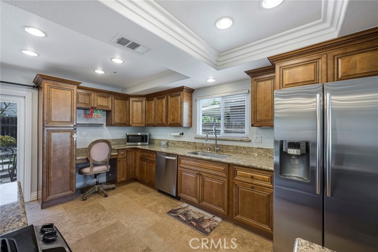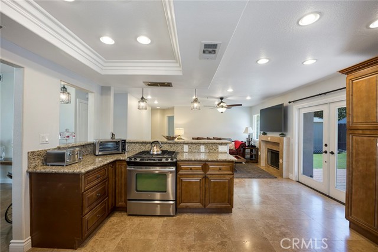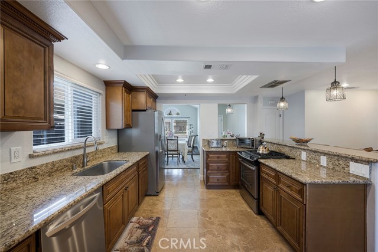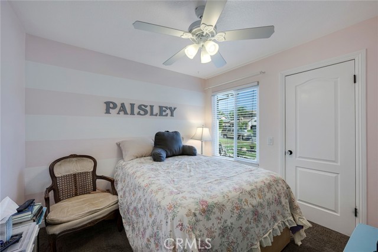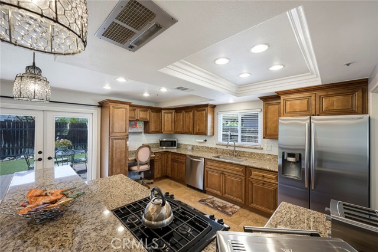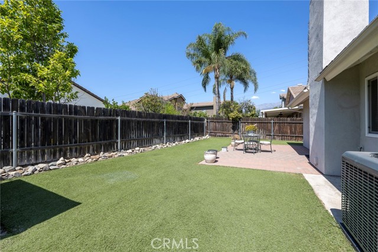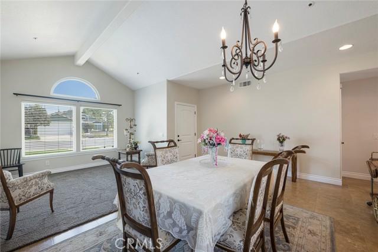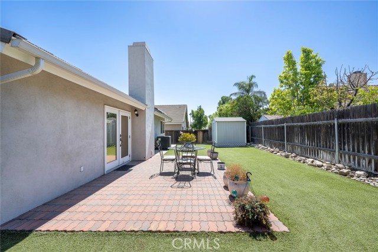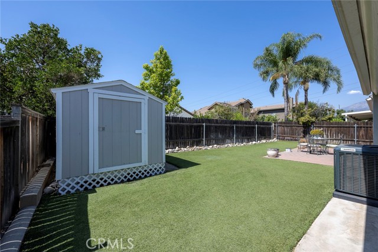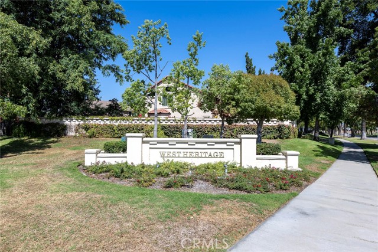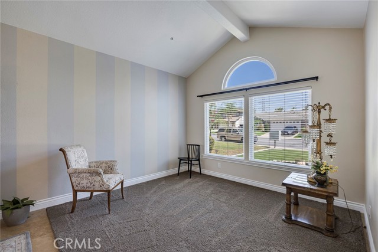13481 Dana Court
Condition
-
 Area 1462.00 sqft
Area 1462.00 sqft
-
 Bedroom 3
Bedroom 3
-
 Bethroom 2
Bethroom 2
-
 Garage 2.00
Garage 2.00
-
 Roof Slate
Roof Slate
- $639000
![]() 13481 Dana Court
13481 Dana Court
- ID: PW22190835
- Lot Size: 6000.0000 Sq Ft
- Built: 1989
- Type: Single Family Residence
- Status: Active
GENERAL INFORMATION
#PW22190835
Experience the comfortable lifestyle you crave in this impeccable North Fontana home displaying an earthy and peaceful vibe at every turn! Set on a cul-de-sac in the sought-after Village of West Heritage neighborhood, this single-story abode showcases sweeping views from your driveway of the San Gabriel Mountains. Inside, you'll discover an open-concept living room and dining area highlighted by a cathedral ceiling soaring above striking travertine flooring. Double pane windows bring in plenty of natural light to lend a welcoming ambiance as you entertain. Relish the warmth of the family room's gas fireplace as the avid cook works their magic in the adjacent kitchen. Beautifully upgraded, it has recessed lighting, lots of gorgeous cabinetry, stainless steel appliances, and a pendant-lit breakfast bar. Ceiling fans and soft carpeting in your private retreats provide a tranquil atmosphere at the end of the day. A custom closet door and a tastefully tiled ensuite adorn your primary bedroom. French doors lead to the fully fenced backyard where a paver patio is great for dining alfresco, and artificial turf means less work and more fun. Adding even further appeal is an attached 2-car garage, laundry room, slate roof, new AC unit, fire sprinkler system, Tesla energy panels, and no HOA fees. This incredible home is minutes from Victoria Gardens and enjoys access to community amenities. Come take a tour to see what possibilities await you!
Location
Location Information
- County: San Bernardino
- Community: Biking,Curbs,Park,Sidewalks,Street Lights,Suburban
- MLS Area: 264 - Fontana
- Directions: Baseline Ave X South Heritage Circle
Interior Features
- Common Walls: No Common Walls
- Rooms: All Bedrooms Down,Den,Kitchen,Living Room,Main Floor Bedroom,Main Floor Master Bedroom,Master Bathroom,Master Suite
- Eating Area: Dining Room,In Kitchen
- Has Fireplace: 1
- Heating: Central,Solar
- Windows/Doors Description: Double Pane WindowsFrench Doors
- Interior: Cathedral Ceiling(s),Ceiling Fan(s),Pantry,Recessed Lighting
- Fireplace Description: Family Room,Gas
- Cooling: Central Air
- Floors: Carpet,See Remarks
- Laundry: Gas & Electric Dryer Hookup,In Garage
- Appliances: Dishwasher,Disposal,Gas & Electric Range,Vented Exhaust Fan,Water Heater,Water Line to Refrigerator
Exterior Features
- Style: Contemporary
- Stories: 1
- Is New Construction: 0
- Exterior: Rain Gutters
- Roof: Slate
- Water Source: Public
- Septic or Sewer: Private Sewer
- Utilities: Cable Available,Electricity Available,Natural Gas Available,Phone Available,Sewer Available,Water Available
- Security Features: Carbon Monoxide Detector(s),Fire and Smoke Detection System,Fire Sprinkler System
- Parking Description: Direct Garage Access,Driveway,Garage,Garage Faces Front,Garage - Single Door,Garage Door Opener,Public,Street
- Fencing: Wood
- Patio / Deck Description: Patio Open
- Pool Description: None
- Exposure Faces: East
- Lot Description: Cul-De-Sac,Front Yard,Sprinkler System,Sprinklers In Front,Walkstreet
- Condition: Updated/Remodeled
- View Description: Mountain(s),Neighborhood
School
- School District: Etiwanda
- Elementary School:
- High School:
- Jr. High School:
Additional details
- HOA Fee: 0.00
- HOA Frequency:
- HOA Includes:
- APN: 1100381570000
- WalkScore:
- VirtualTourURLBranded:
