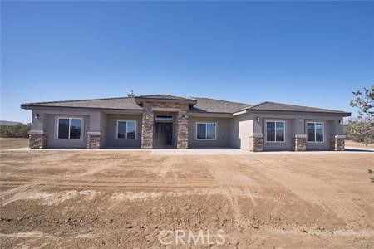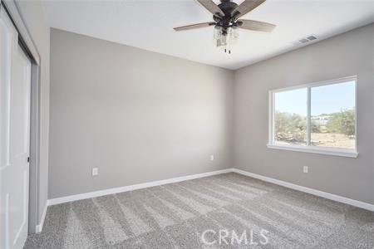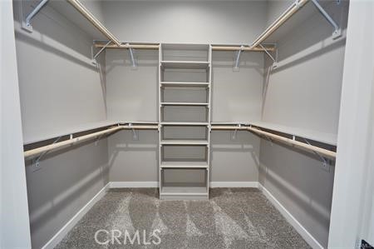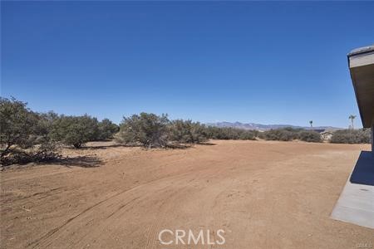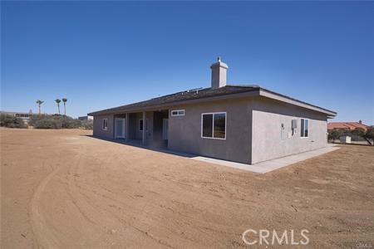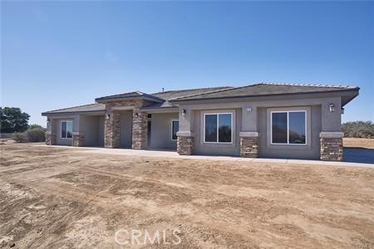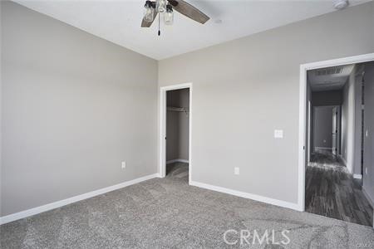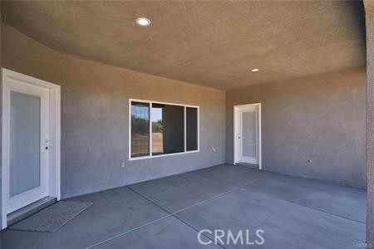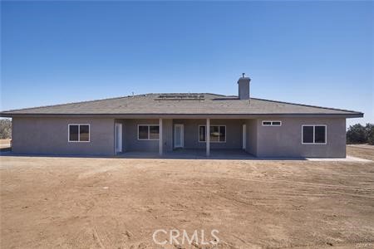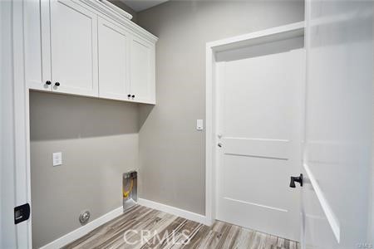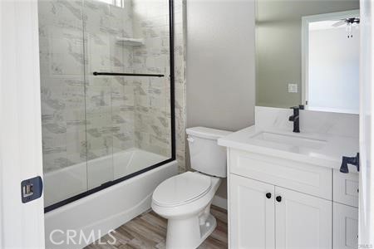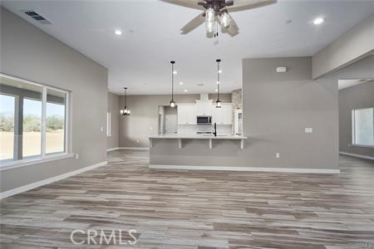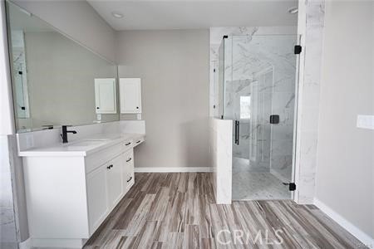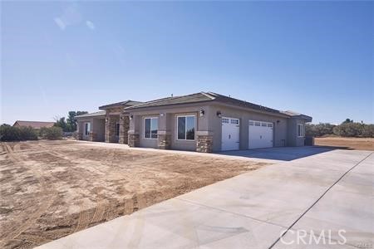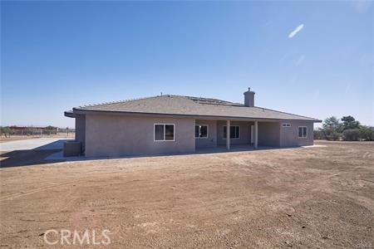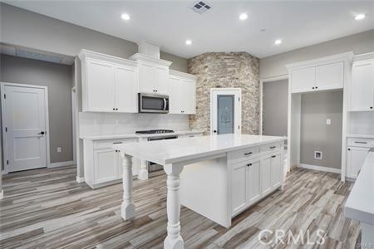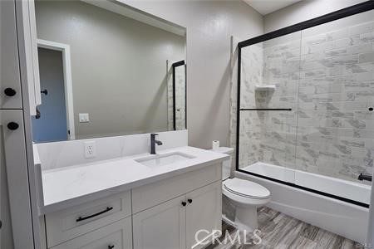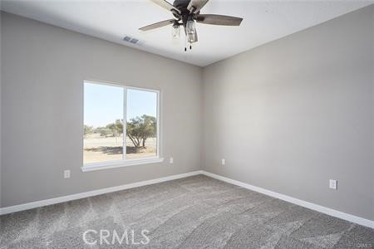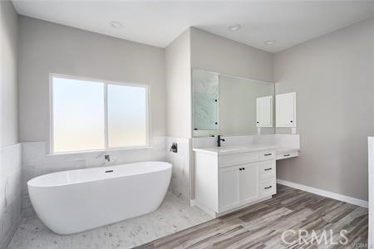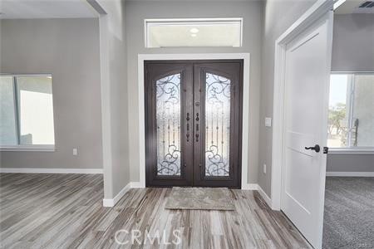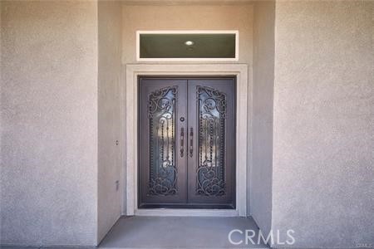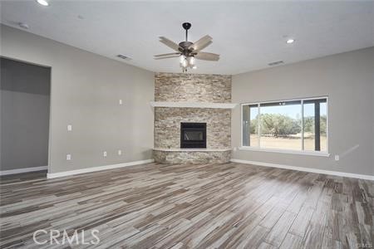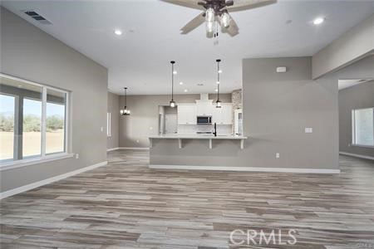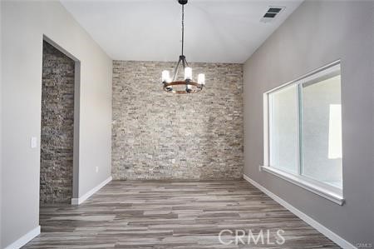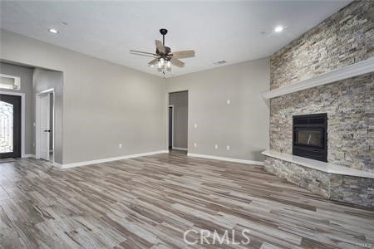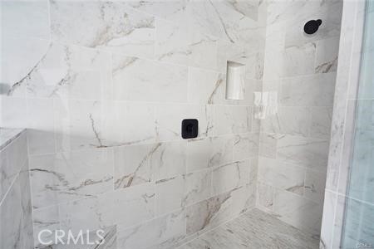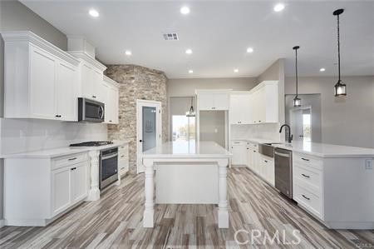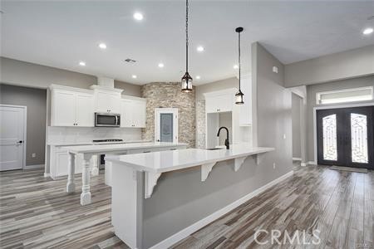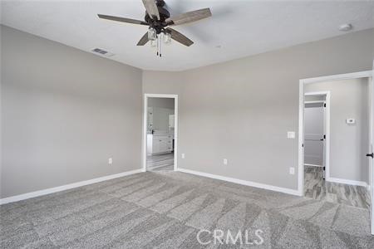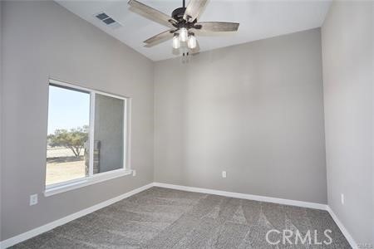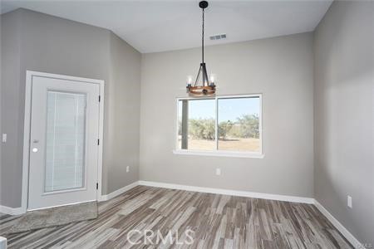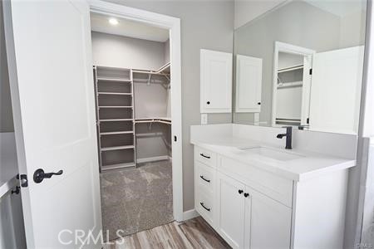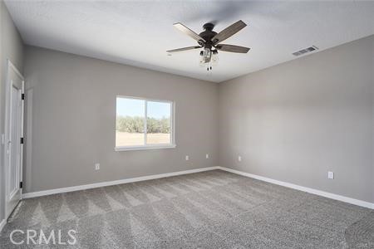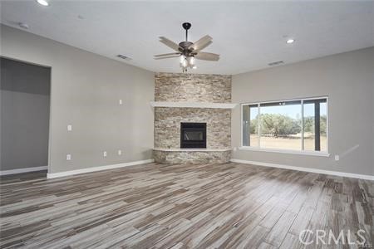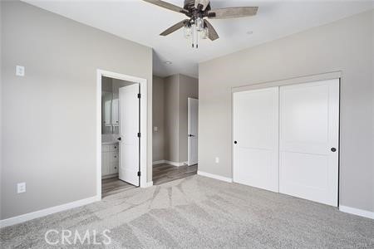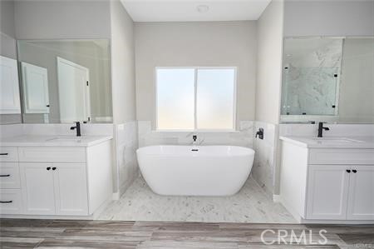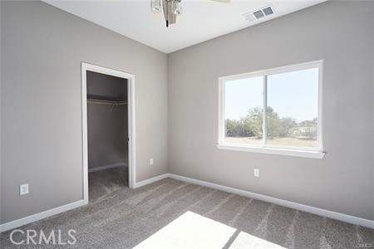9475 Cedar
Condition
-
 Area 2648.00 sqft
Area 2648.00 sqft
-
 Bedroom 4
Bedroom 4
-
 Bethroom 3
Bethroom 3
-
 Garage 3.00
Garage 3.00
-
 Roof Tile
Roof Tile
- $699900
![]() 9475 Cedar
9475 Cedar
- ID: HD22189037
- Lot Size: 68824.0000 Sq Ft
- Built: 2022
- Type: Single Family Residence
- Status: Active
GENERAL INFORMATION
#HD22189037
***Absolutely Beautiful NEW CONSTRUCTION***Semi-Custom-Built Home on Corner Lot in SOUGHT AFTER LOCATION**PAVED STREETS**Steel Double Door Entrance**4 bedrooms, 3 FULL Baths, 3 Car Garage**Nice Open Concept Living Area**TWO-MASTER Suites**Stacked Stone Fire place & Walls**Tile Floors & Quartz Counters**Wood Burning Highly Efficient Fireplace**Double Islands in the Kitchen W/Stainless Steel Appliances** Walk-In Pantry**The Master Suite has Dual Sinks, Vanity, Separate Soaking Tub, walk-in shower & Closet**Huge Indoor Laundry Room w/storage & Sink**Large bedrooms w/walk-in closets**Covered Patio**Truly AMAZING & A MUST SEE!!
Location
Location Information
- County: San Bernardino
- Community: Foothills,Horse Trails
- MLS Area: 699 - Not Defined
- Directions: Baldy Mesa to Cedar to PIQ
Interior Features
- Common Walls: No Common Walls
- Rooms: All Bedrooms Down,Entry,Two Masters,Walk-In Closet,Walk-In Pantry
- Eating Area: Breakfast Counter / Bar,Breakfast Nook,In Kitchen
- Has Fireplace: 1
- Heating: Propane
- Windows/Doors Description: Custom CoveringDouble Door Entry
- Interior: Ceiling Fan(s),Pantry
- Fireplace Description: Family Room,Wood Burning
- Cooling: Central Air
- Floors: Tile
- Laundry: Individual Room,Inside
- Appliances: Built-In Range,Dishwasher,Disposal,Microwave
Exterior Features
- Style:
- Stories:
- Is New Construction: 1
- Exterior:
- Roof: Tile
- Water Source: Public
- Septic or Sewer: Conventional Septic
- Utilities: Electricity Connected,Water Connected
- Security Features:
- Parking Description: Garage - Three Door
- Fencing: None
- Patio / Deck Description: Covered
- Pool Description: None
- Exposure Faces:
- Lot Description: 2-5 Units/Acre
- Condition: Under Construction
- View Description: Desert,Mountain(s)
School
- School District: Snowline Joint Unified
- Elementary School:
- High School:
- Jr. High School:
Additional details
- HOA Fee: 0.00
- HOA Frequency:
- HOA Includes:
- APN: 3038461050000
- WalkScore:
- VirtualTourURLBranded:
