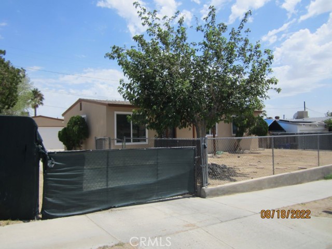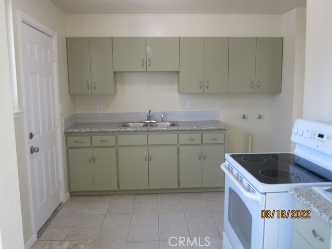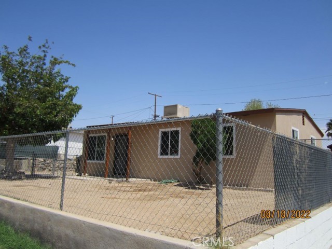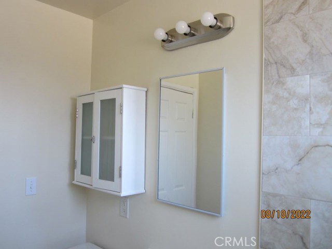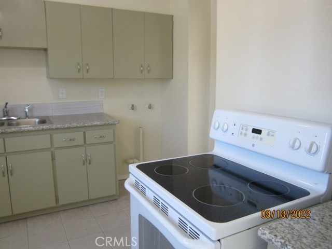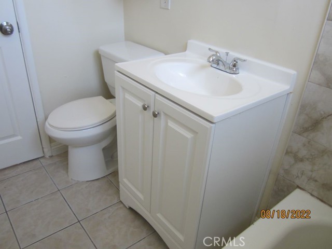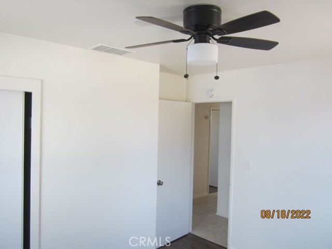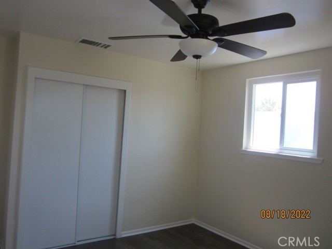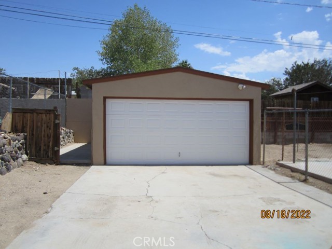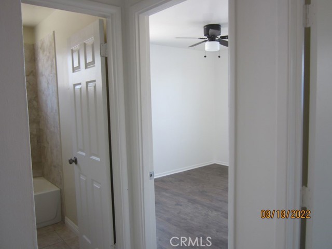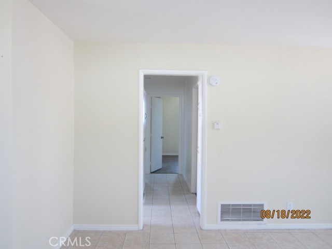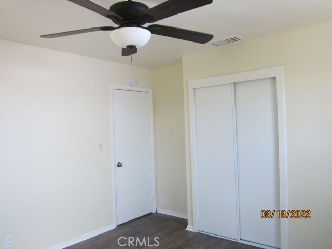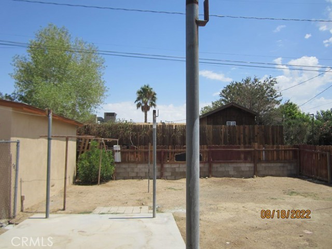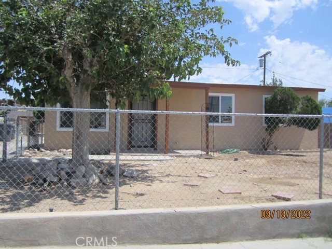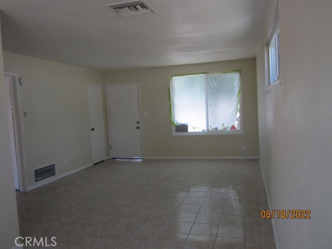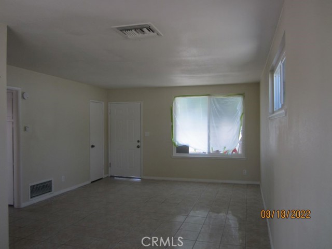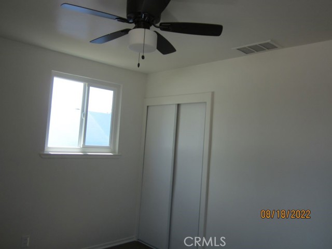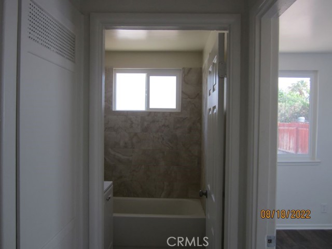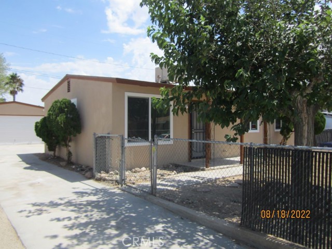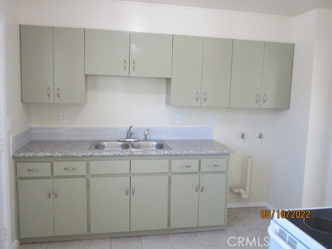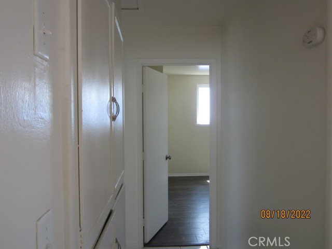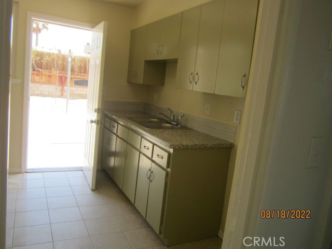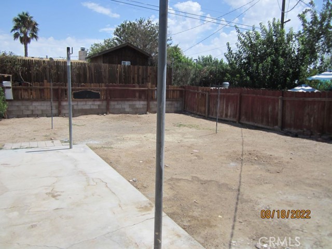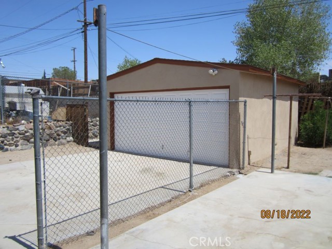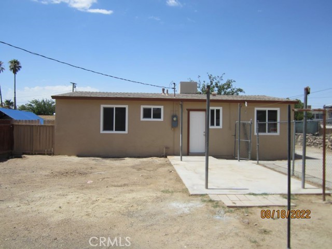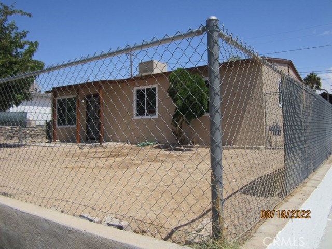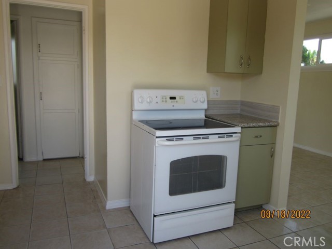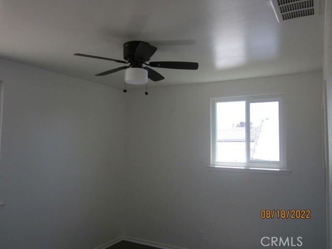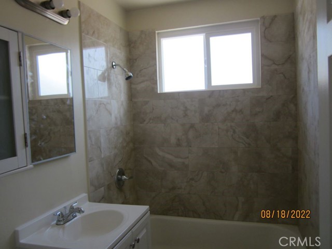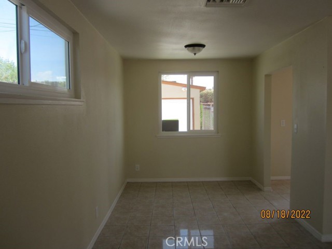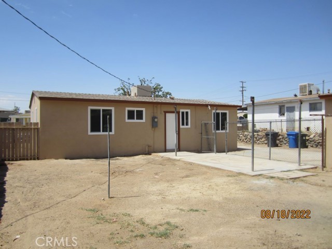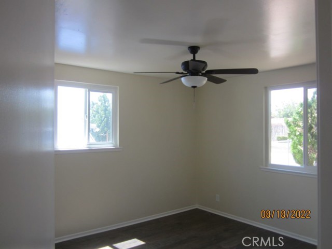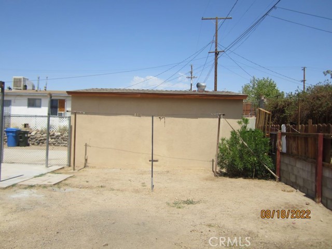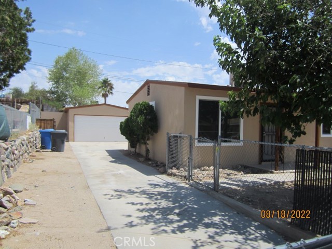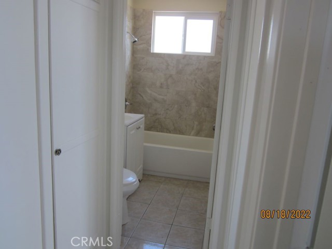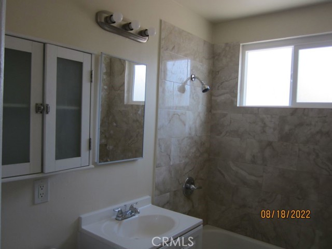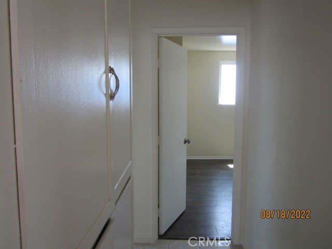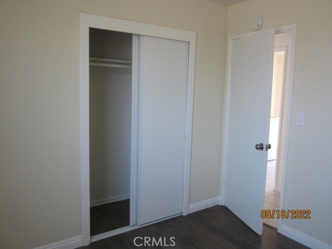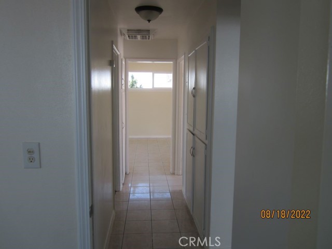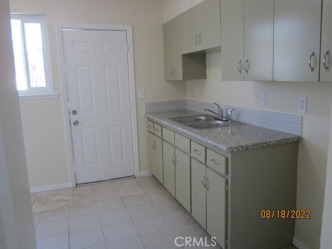631 Muriel Drive
Condition
-
 Area 950.00 sqft
Area 950.00 sqft
-
 Bedroom 3
Bedroom 3
-
 Bethroom 1
Bethroom 1
-
 Garage 2.00
Garage 2.00
-
 Roof Shingle
Roof Shingle
- $216990
![]() 631 Muriel Drive
631 Muriel Drive
- ID: CV22184959
- Lot Size: 6100.0000 Sq Ft
- Built: 1953
- Type: Single Family Residence
- Status: Active
GENERAL INFORMATION
#CV22184959
WELCOME TO THIS LOVELY HOME CENTRALLY-LOCATED IN BARSTOW CLOSE TO SHOPPING AND THE I-15 FREEWAY. THIS 3 BEDROOMS AND 1 BATH HOUSE SITS ON A 6,100 SF LOT. SOME OF THE FEATURES ARE NEW DOUBLE PANE WINDOWS, INSIDE AND OUTSIDE PAINT, LIGHT FIXTURES, CEILING FANS AND SOME INTERIOR DOORS. KITCHEN WAS UPGRADED WITH GRANITE COUNTER TOPS, CABINETS FRESHLY PAINTED, NEW GARBAGE DISPOSAL, SINK AND FAUCET. THE BATHROOM FEATURES A NEW VANITY, FAUCET, SHOWER HEAD AND CERAMIC TILE WALLS ABOVE THE TUB. THE THREE AMPLE BEDROOMS HAVE NEW LAMINATE FLOORING AND NEW CLOSET DOORS. LIVING ROOM IS QUITE LARGE AND OPENS TO THE DINING ROOM. HOUSE IS FULLY FENCED. THERE IS A LONG CONCRETE DRIVEWAY LEADING TO THE DETACHED TWO CAR GARAGE. IT IS CLOSE TO THE CAMERON ELEMENTARY SCHOOL AND BARSTOW COMMUNITY HOSPITAL. THIS HOUSE IS READY AND WAITING FOR A NEW OWNER. THE SELLER IS HIGHLY MOTIVATED.
Location
Location Information
- County: San Bernardino
- Community: Curbs,Sidewalks,Street Lights
- MLS Area: BSTW - Barstow
- Directions: BETWEEN KELLY DR. AND E. MOUNTAIN VIEW ST.
Interior Features
- Common Walls: No Common Walls
- Rooms: All Bedrooms Down,Kitchen,Living Room
- Eating Area: Dining Room
- Has Fireplace: 0
- Heating: Wall Furnace
- Windows/Doors Description: Double Pane Windows
- Interior: Ceiling Fan(s),Granite Counters
- Fireplace Description: None
- Cooling: Evaporative Cooling
- Floors: Laminate,Tile
- Laundry: In Kitchen,Washer Hookup
- Appliances: Electric Cooktop,Disposal,Gas Water Heater
Exterior Features
- Style:
- Stories: 1
- Is New Construction: 0
- Exterior:
- Roof: Shingle
- Water Source: Public
- Septic or Sewer: Public Sewer
- Utilities: Electricity Connected,Natural Gas Connected,Sewer Connected,Water Connected
- Security Features: Carbon Monoxide Detector(s),Smoke Detector(s)
- Parking Description: Driveway,Concrete,Garage,Garage - Single Door
- Fencing: Chain Link,Stone,Wood
- Patio / Deck Description: None
- Pool Description: None
- Exposure Faces:
- Lot Description: Back Yard,Front Yard
- Condition:
- View Description: Neighborhood
School
- School District: Barstow Unified
- Elementary School: Call District
- High School:
- Jr. High School: CALDIS
Additional details
- HOA Fee: 0.00
- HOA Frequency:
- HOA Includes:
- APN: 0181277080000
- WalkScore:
- VirtualTourURLBranded:
