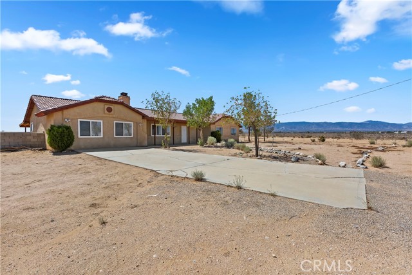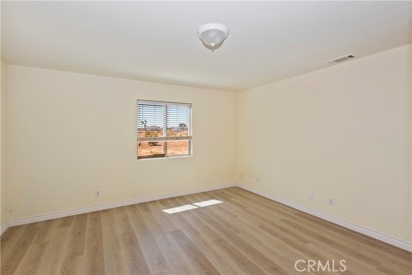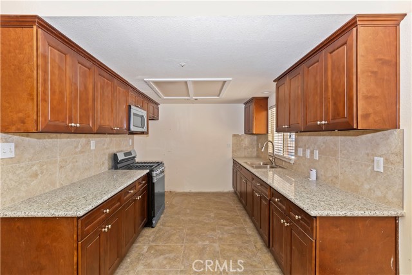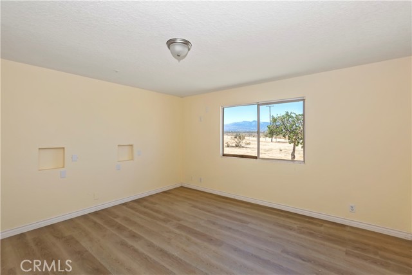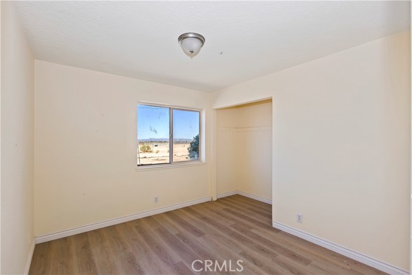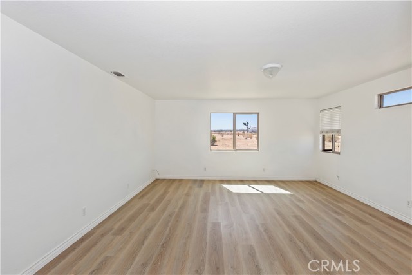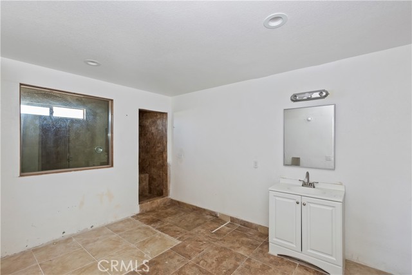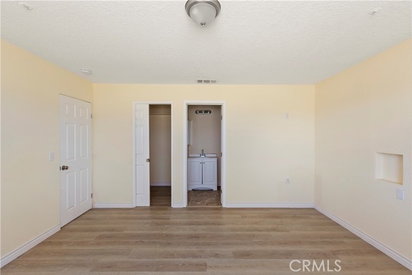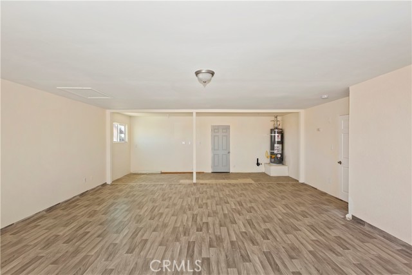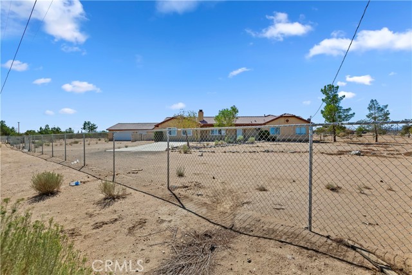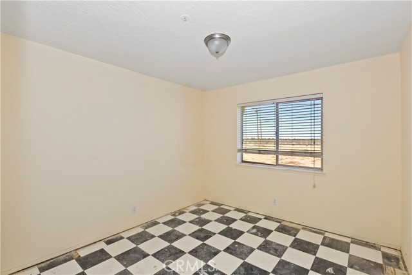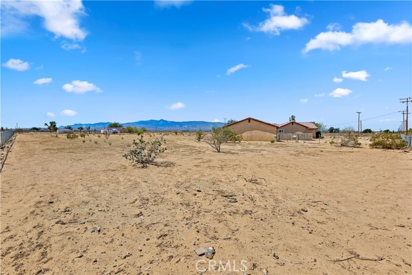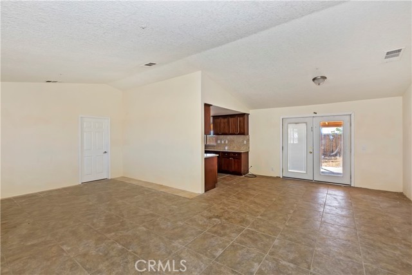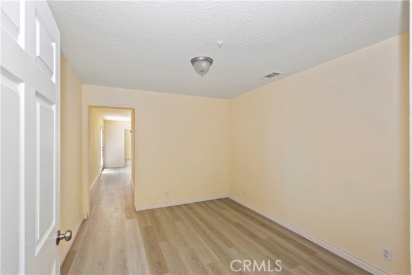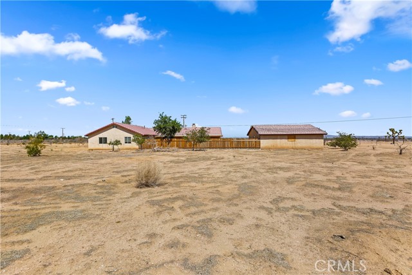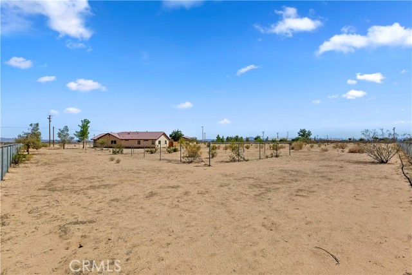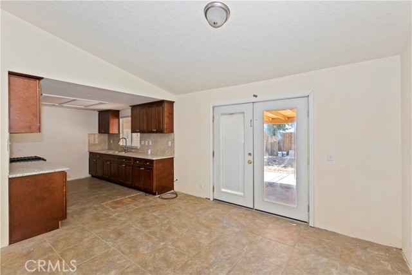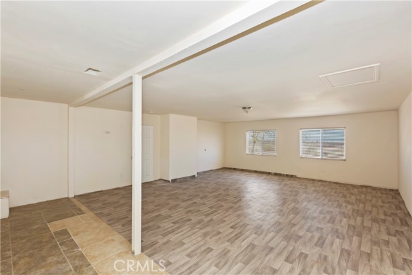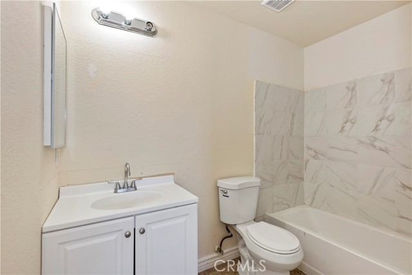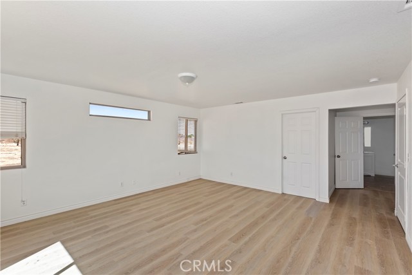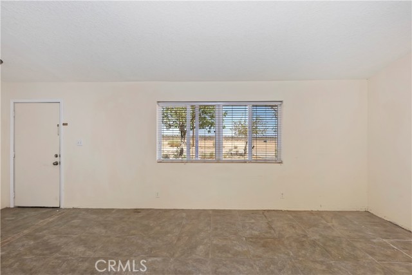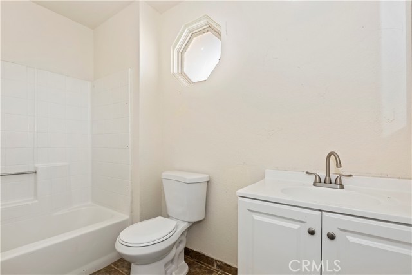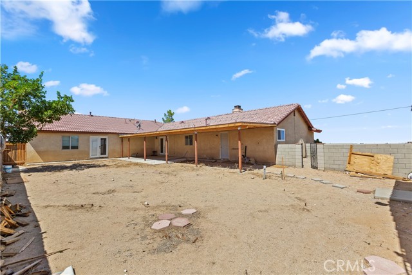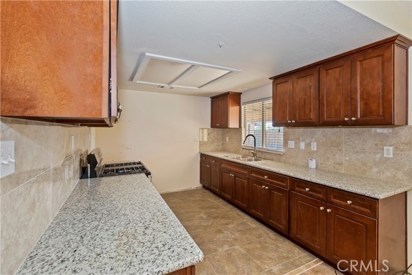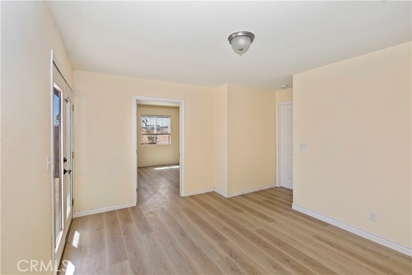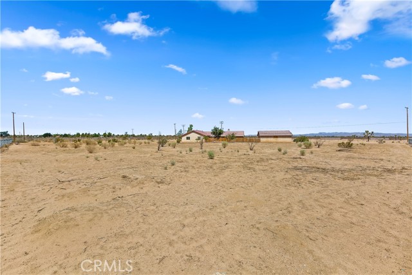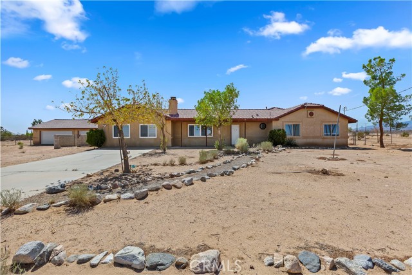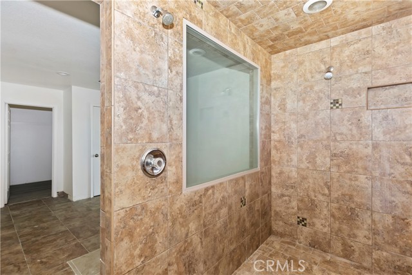6955 Maricopa Road
Condition
-
 Area 3263.00 sqft
Area 3263.00 sqft
-
 Bedroom 4
Bedroom 4
-
 Bethroom 3
Bethroom 3
-
 Garage 3.00
Garage 3.00
-
 Roof Spanish Tile
Roof Spanish Tile
- $468000
![]() 6955 Maricopa Road
6955 Maricopa Road
- ID: CV22183977
- Lot Size: 87120.0000 Sq Ft
- Built: 1990
- Type: Single Family Residence
- Status: Active
GENERAL INFORMATION
#CV22183977
This 4 bedroom, 3 bathroom, 3,263 sqft home is absolutely stunning! With an ideal open floor plan concept featuring a roomy kitchen, a spacious living room, and an extra entertainment room, what more could you ask for? This home also comes with a detached 3 car garage and a privately fenced backyard for peace and quiet. Sitting on 2 acres of land that's fully gated, don't miss this opportunity
Location
Location Information
- County: San Bernardino
- Community: Rural
- MLS Area: PHEL - Phelan
- Directions: Turn Left on Buttemere Rd then turn right on Maricopa Rd
Interior Features
- Common Walls: No Common Walls
- Rooms: All Bedrooms Down,Bonus Room,Family Room,Living Room,Main Floor Bedroom,Main Floor Master Bedroom,Master Bathroom,Master Bedroom,Two Masters,Walk-In Closet
- Eating Area: Dining Room
- Has Fireplace: 0
- Heating: Central
- Windows/Doors Description:
- Interior:
- Fireplace Description: None
- Cooling: Central Air
- Floors: Laminate
- Laundry: Gas Dryer Hookup
- Appliances:
Exterior Features
- Style: Traditional
- Stories: 1
- Is New Construction: 0
- Exterior:
- Roof: Spanish Tile
- Water Source: Public
- Septic or Sewer: Septic Type Unknown
- Utilities: Electricity Connected,Propane,Water Available
- Security Features: Carbon Monoxide Detector(s),Fire and Smoke Detection System
- Parking Description: Direct Garage Access,Driveway,Garage Faces Front,Garage - Three Door
- Fencing: Chain Link
- Patio / Deck Description: Covered
- Pool Description: None
- Exposure Faces:
- Lot Description: 2-5 Units/Acre,Desert Back,Desert Front
- Condition: Updated/Remodeled
- View Description: Desert
School
- School District: Snowline Joint Unified
- Elementary School:
- High School:
- Jr. High School:
Additional details
- HOA Fee: 0.00
- HOA Frequency:
- HOA Includes:
- APN: 3097061190000
- WalkScore:
- VirtualTourURLBranded:
