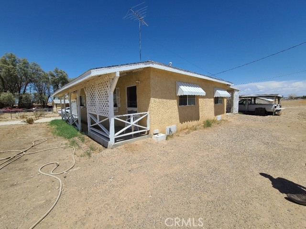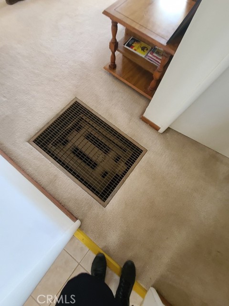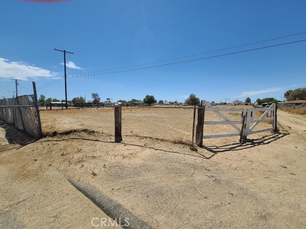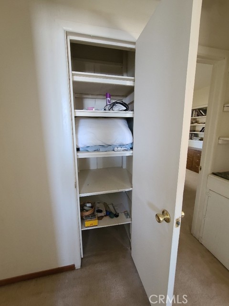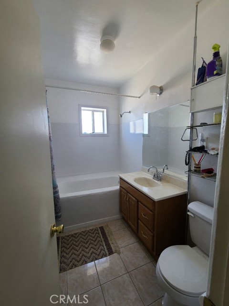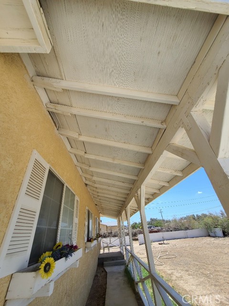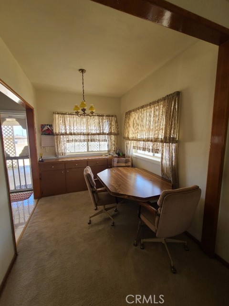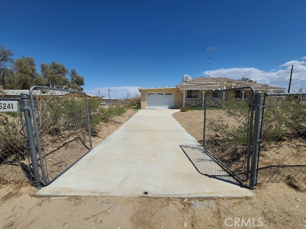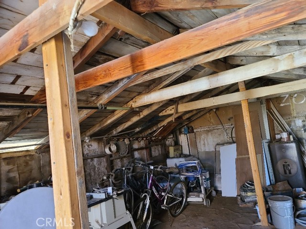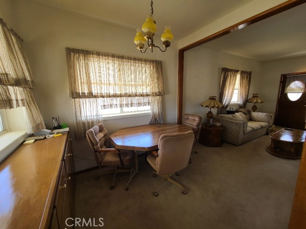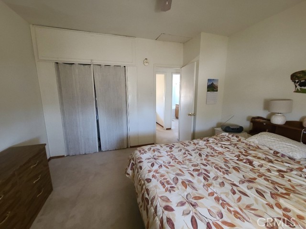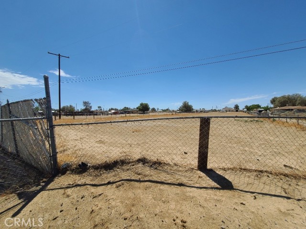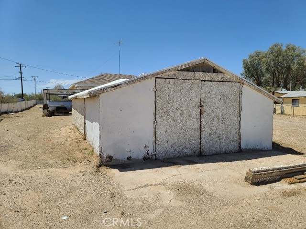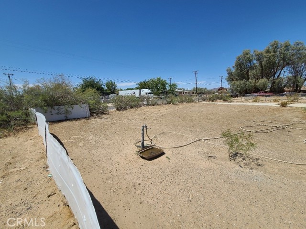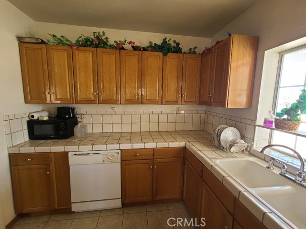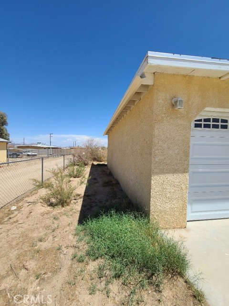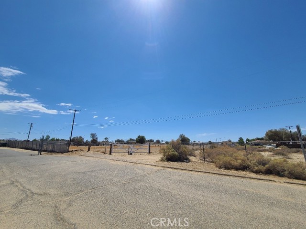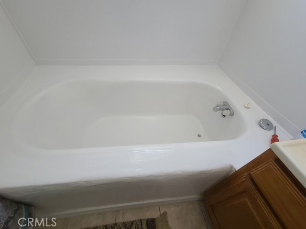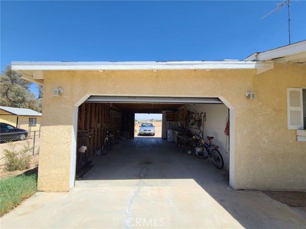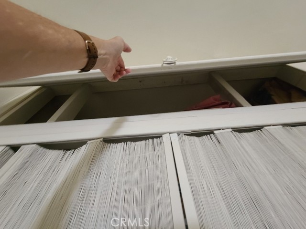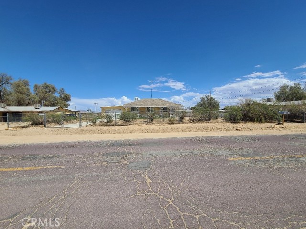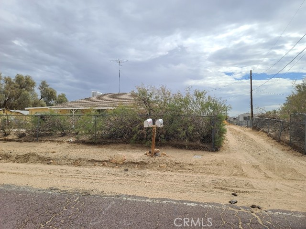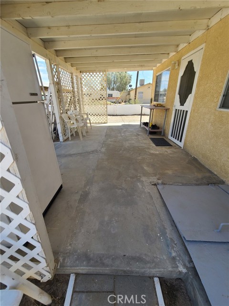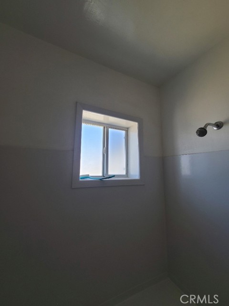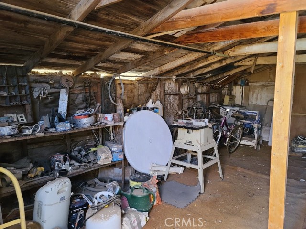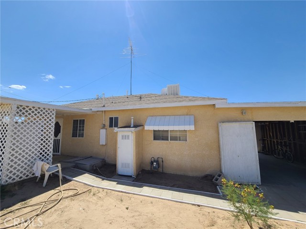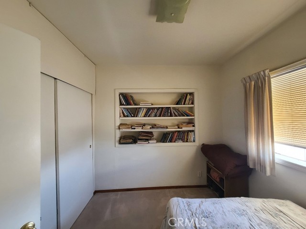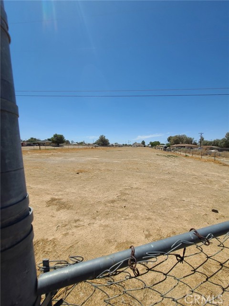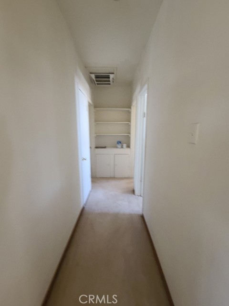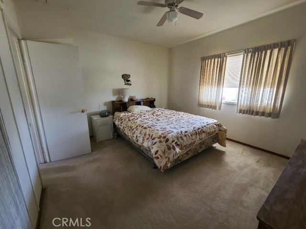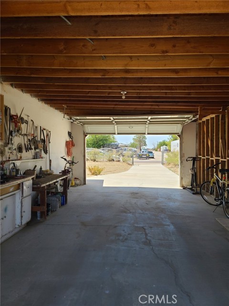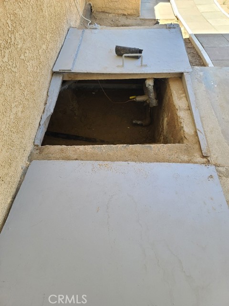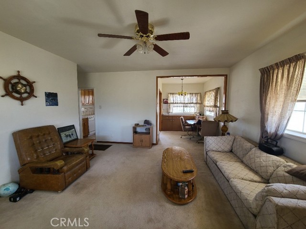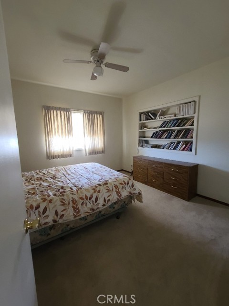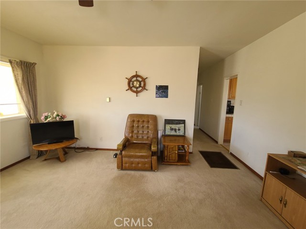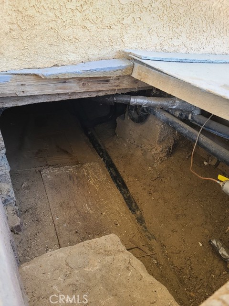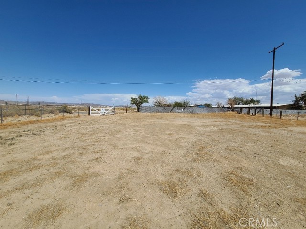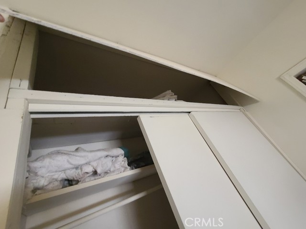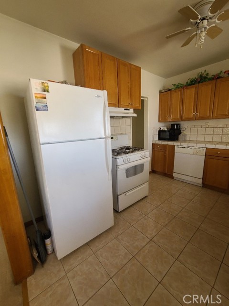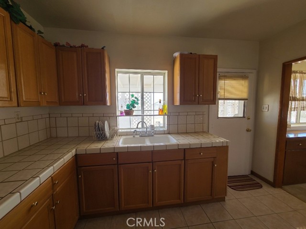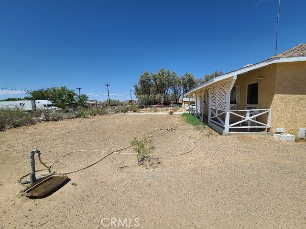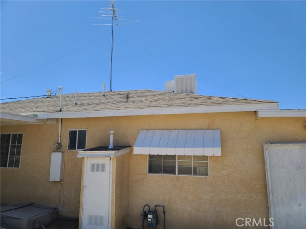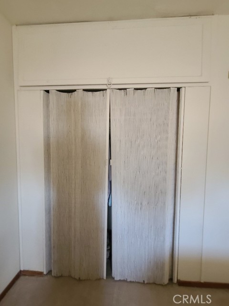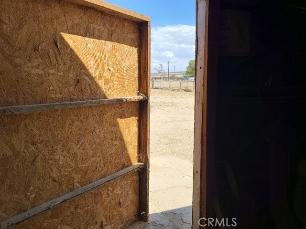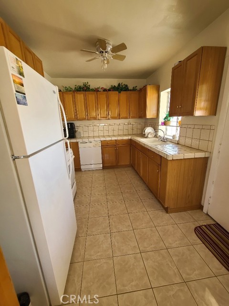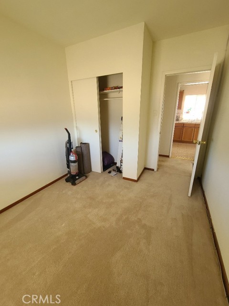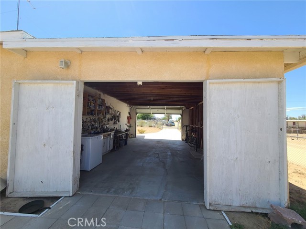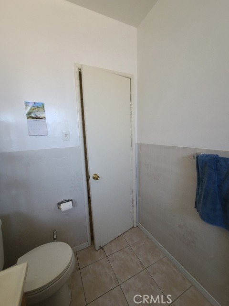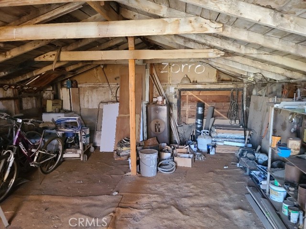35241 Cedar Road
Condition
-
 Area 988.00 sqft
Area 988.00 sqft
-
 Bedroom 3
Bedroom 3
-
 Bethroom 1
Bethroom 1
-
 Garage 1.00
Garage 1.00
-
 Roof
Roof
- $259000
![]() 35241 Cedar Road
35241 Cedar Road
- ID: CV22180301
- Lot Size: 63200.0000 Sq Ft
- Built: 1952
- Type: Single Family Residence
- Status: Active
GENERAL INFORMATION
#CV22180301
This great 3 bedroom, 1 bath on 1.451 acres of all usable level land is fully fenced and has easy access from front and rear of the property. The home has upgraded kitchen, bath and more. Even the Plumbing is updated and the owner extended and renewed the leach system. Very well maintained, the carpeting was put in to preserve the tongue and grove hardwood floors throughout the house. The oversized 1 car garage is a drive through with Overhead door in front and double out swinging doors at the rear. The outbuilding is large and very useful, owner added some support upgrade in center joist and has used it for years. There's a nice rear patio and Covered single car carport at the rear of the house between the house and the outbuilding. All structures are at the front of the property leaving the majority of the lot open and available for whatever you need it for. There is a sprinkler system in the front yard, the grass was removed when the drought hit and went to desert landscape but the sprinkler system in there and in working order.
Location
Location Information
- County: San Bernardino
- Community: Rural
- MLS Area: BSTW - Barstow
- Directions: From Hwy 58 and Main Street go West on Main to Pettit and turn Right to Jasper Rd and Turn Left to Cedar Rd and turn Right, House will be on the Right Side of Cedar past Jade.
Interior Features
- Common Walls: No Common Walls
- Rooms: All Bedrooms Down
- Eating Area: Dining Room
- Has Fireplace: 0
- Heating: Floor Furnace,Natural Gas
- Windows/Doors Description: Double Pane Windows,Garden Window(s),Screens
- Interior: Built-in Features,Storage,Tile Counters
- Fireplace Description: None
- Cooling: Evaporative Cooling
- Floors: Carpet,Tile,Wood
- Laundry: Gas Dryer Hookup,In Garage,Washer Included
- Appliances: Dishwasher,Free-Standing Range,Gas Oven,Gas Range,Water Heater
Exterior Features
- Style: Ranch
- Stories: 1
- Is New Construction: 0
- Exterior: Awning(s),Rain Gutters,TV Antenna
- Roof:
- Water Source: Public
- Septic or Sewer: Conventional Septic
- Utilities: Cable Available,Natural Gas Connected,Phone Connected,Water Connected
- Security Features: Smoke Detector(s)
- Parking Description: Detached Carport,Direct Garage Access,Driveway,Concrete,Driveway Up Slope From Street,Garage,Garage Faces Front,Garage Faces Rear,Garage - Single Door,Garage - Two Door,On Site,Other,Oversized,Pull-through,RV Access/Parking,Street
- Fencing:
- Patio / Deck Description: Concrete,Covered,Patio
- Pool Description: None
- Exposure Faces: West
- Lot Description: 0-1 Unit/Acre,Corner Lot,Desert Back,Desert Front,Lot Over 40000 Sqft,Sprinkler System,Sprinklers In Front
- Condition: Updated/Remodeled
- View Description: Hills
School
- School District: Barstow Unified
- Elementary School:
- High School:
- Jr. High School:
Additional details
- HOA Fee: 0.00
- HOA Frequency:
- HOA Includes:
- APN: 0497152220000
- WalkScore:
- VirtualTourURLBranded:
