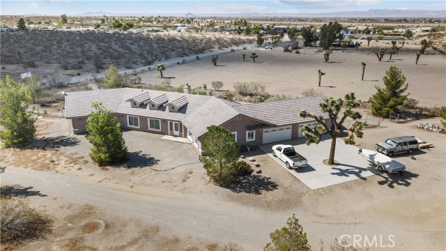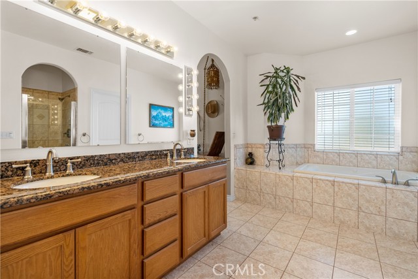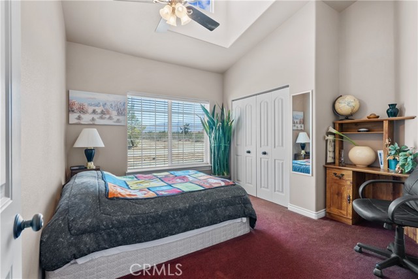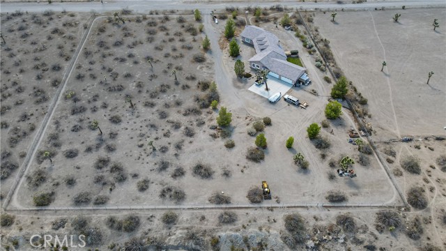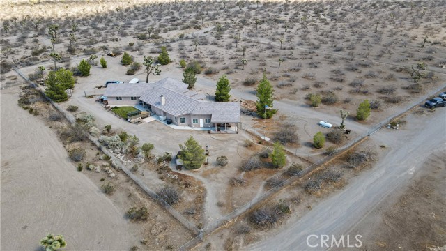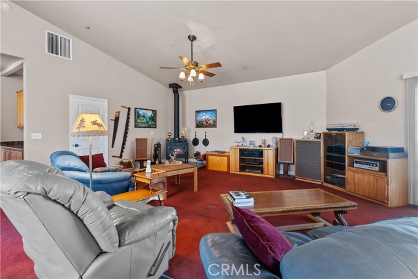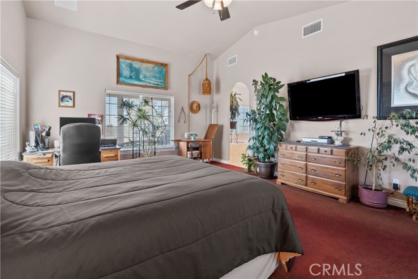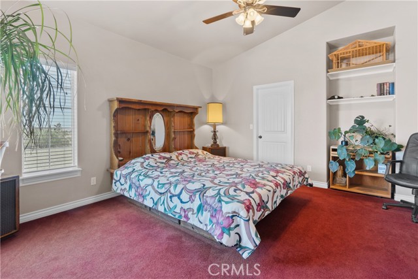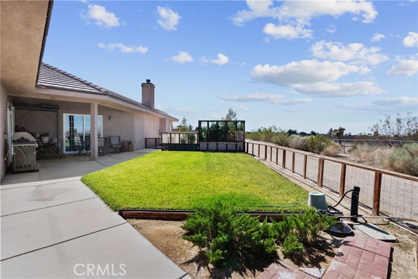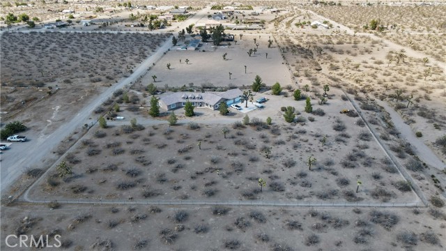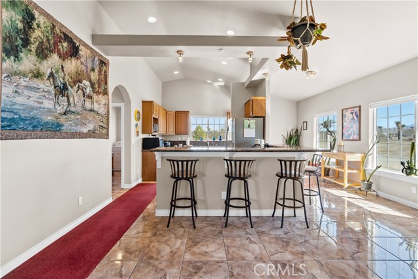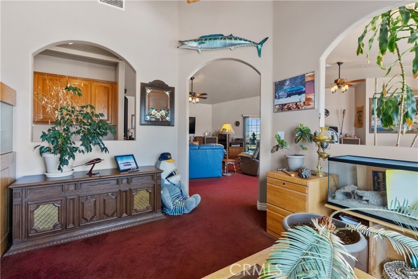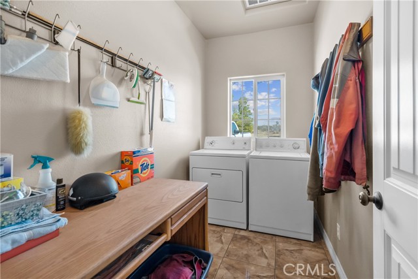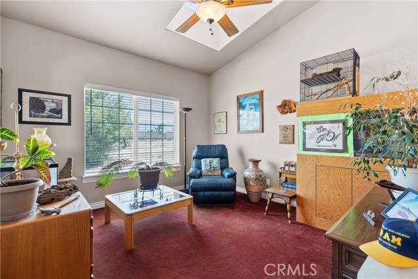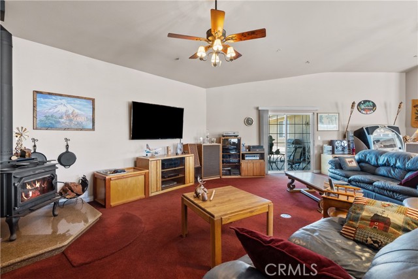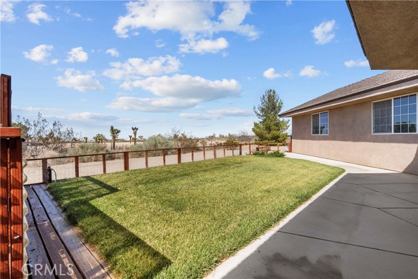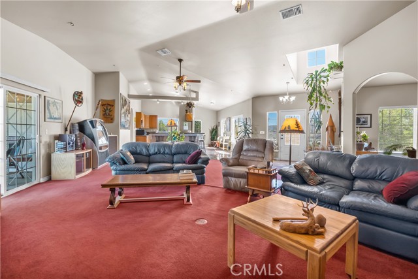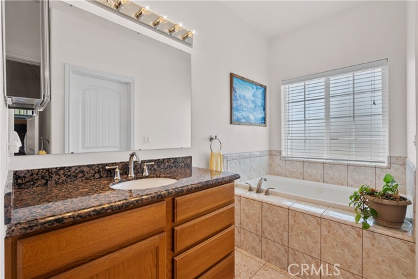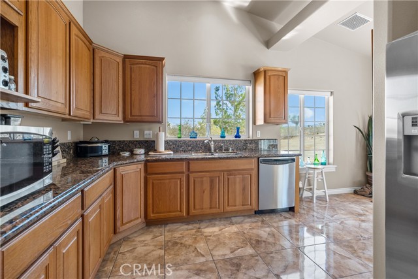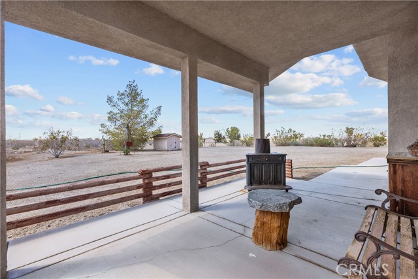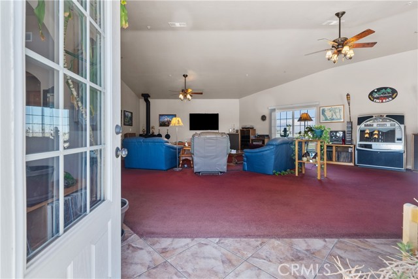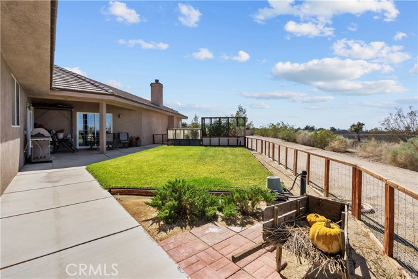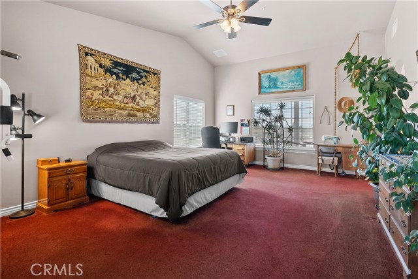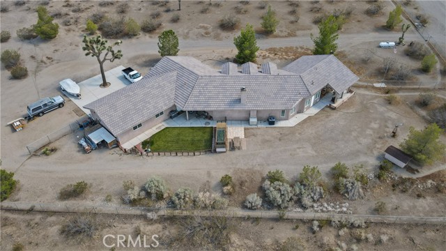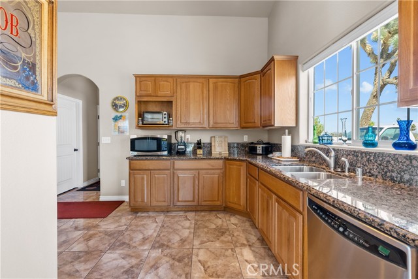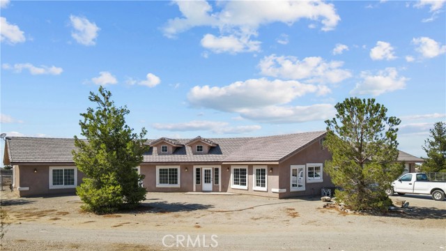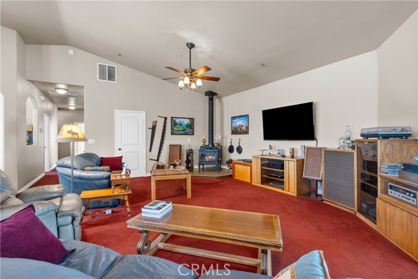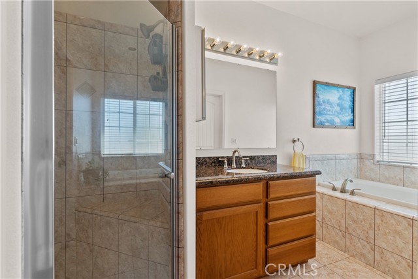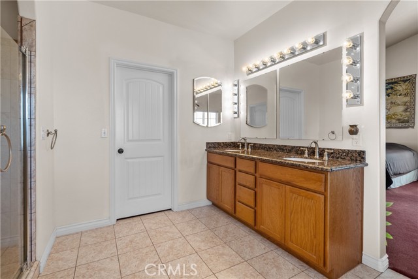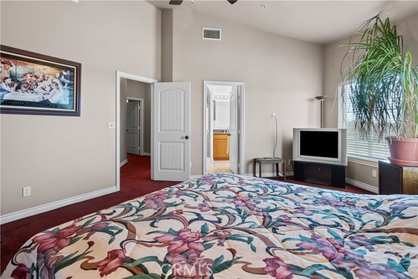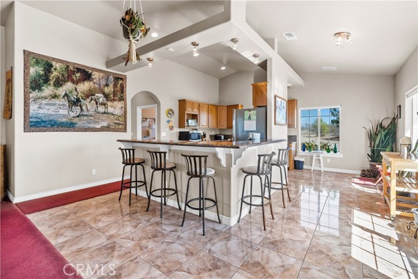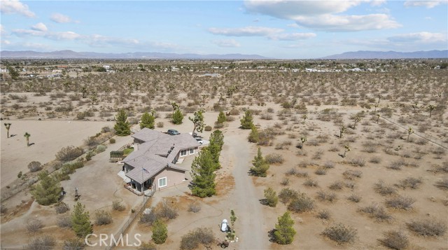12777 Sierra Vista Road
Condition
-
 Area 2818.00 sqft
Area 2818.00 sqft
-
 Bedroom 3
Bedroom 3
-
 Bethroom 2
Bethroom 2
-
 Garage 4.00
Garage 4.00
-
 Roof
Roof
- $559000
![]() 12777 Sierra Vista Road
12777 Sierra Vista Road
- ID: GD22175545
- Lot Size: 195776.0000 Sq Ft
- Built: 2008
- Type: Single Family Residence
- Status: Active Under Contract
GENERAL INFORMATION
#GD22175545
This desert getaway is a contractor's personal custom house�with over a 4.49 acre lot, located in the award winning Snowline School District. Step into the perfect 2,818 sqft home, meticulously built to accommodate all of the buyer�s needs. This 3 bed, 2 bath home includes a bonus 4th room, large windows inviting lots of natural sunlight and a huge open floor plan connecting the kitchen to the dining and living area. The living room is enhanced with a wood burning stove, high vaulted ceilings reaching up to 13 feet, interior - insulated walls, porcelain Spanish tile all throughout the kitchen, pantry and laundry room. This gem features an open floor plan that connects to a vast, gourmet kitchen with granite counter tops, a large, walk-in, pantry room, a breakfast bar and a separate laundry room with cabinets for convenience. The oversized, attached, garage features extensive wiring to include 220V for shop tools, and fully insulated 8 ft tall garage doors with light-duty commercial openers. Get ready to be �WOW�ed by this fully fenced, turn-key beauty, ideal for any family looking to move in to the perfect home with endless features and benefits!
Location
Location Information
- County: San Bernardino
- Community: Rural
- MLS Area: PHEL - Phelan
- Directions: From Phelan Road, North on SheepCreek Road, East on La Mesa, South on Sierra Vista to property which is on the East side of the street.
Interior Features
- Common Walls: No Common Walls
- Rooms: All Bedrooms Down,Bonus Room,Center Hall,Entry,Family Room,Foyer,Galley Kitchen,Jack & Jill,Kitchen,Laundry,Living Room,Main Floor Bedroom,Main Floor Master Bedroom,Master Bathroom,Master Bedroom,Master Suite,Office,Sun,Walk-In Closet,Walk-In Pantry
- Eating Area: Area,Breakfast Counter / Bar,Family Kitchen,Dining Room,In Kitchen,In Living Room
- Has Fireplace: 1
- Heating: Central,High Efficiency,Wood Stove
- Windows/Doors Description: Screens,Skylight(s)
- Interior: Built-in Features,Cathedral Ceiling(s),Ceiling Fan(s),Granite Counters,High Ceilings,Open Floorplan,Pantry,Recessed Lighting,Stone Counters,Storage
- Fireplace Description: Family Room,Living Room,Wood Burning
- Cooling: Central Air,Electric,Evaporative Cooling,Whole House Fan
- Floors:
- Laundry: Dryer Included,Gas & Electric Dryer Hookup,Individual Room,Washer Hookup,Washer Included
- Appliances: 6 Burner Stove,Dishwasher,Electric Oven,Freezer,Disposal,Gas & Electric Range,Gas Cooktop,Ice Maker,Refrigerator
Exterior Features
- Style:
- Stories: 1
- Is New Construction: 0
- Exterior:
- Roof:
- Water Source: Private
- Septic or Sewer: Conventional Septic,Engineered Septic
- Utilities: Electricity Available,Electricity Connected,Water Available,Water Connected
- Security Features: Fire and Smoke Detection System
- Parking Description: Covered,Direct Garage Access,Garage,Garage Faces Rear,Garage Faces Side,Garage - Three Door,Garage Door Opener,Off Site,Off Street,Private,RV Access/Parking
- Fencing: Electric
- Patio / Deck Description: Patio,Patio Open,Front Porch,Rear Porch
- Pool Description: None
- Exposure Faces:
- Lot Description: Back Yard,Desert Back,Desert Front,Front Yard,Garden
- Condition: Turnkey
- View Description: Courtyard,Desert
School
- School District: Snowline Joint Unified
- Elementary School:
- High School:
- Jr. High School:
Additional details
- HOA Fee: 0.00
- HOA Frequency:
- HOA Includes:
- APN: 3098251190000
- WalkScore:
- VirtualTourURLBranded:
