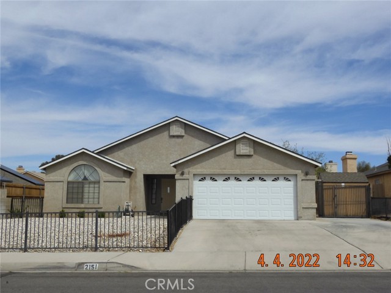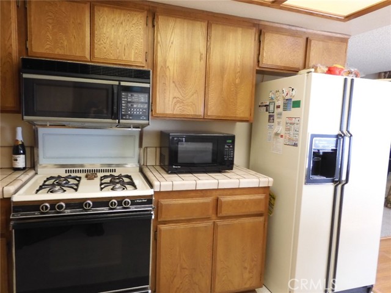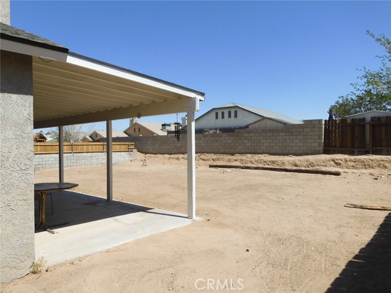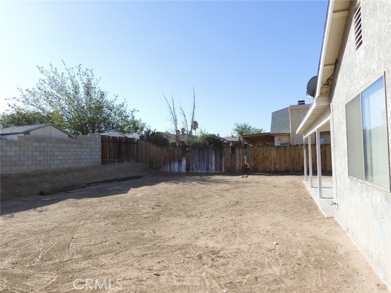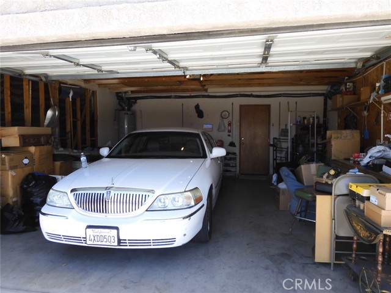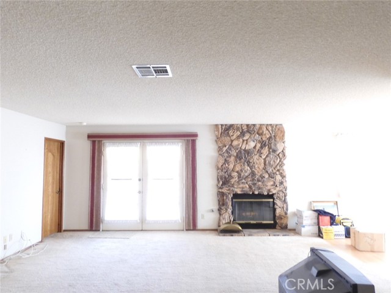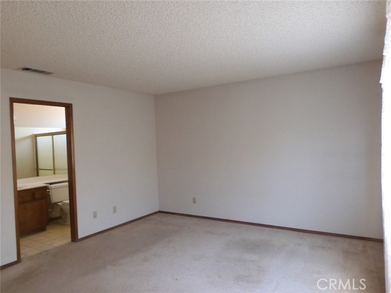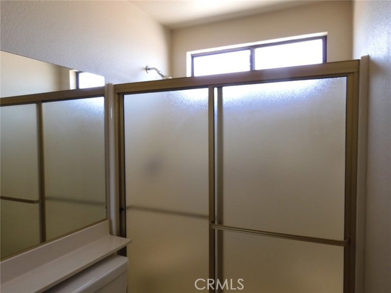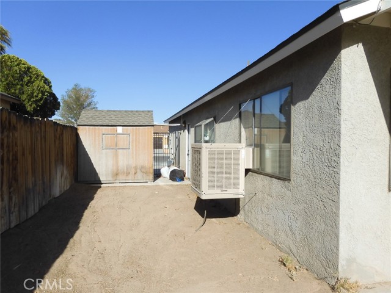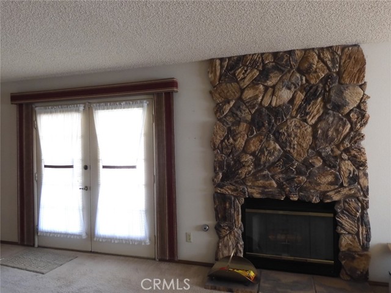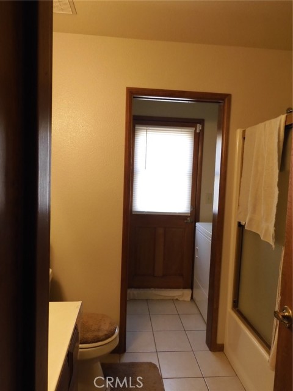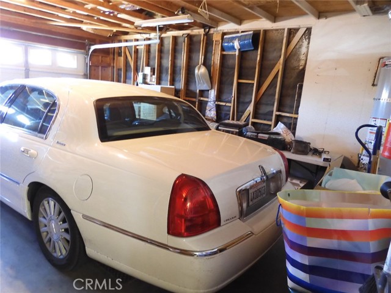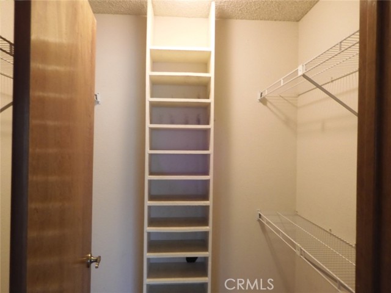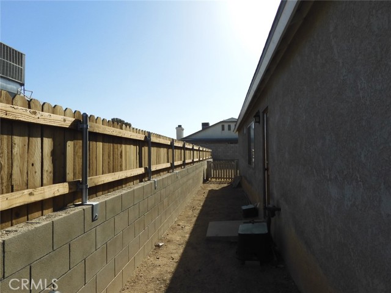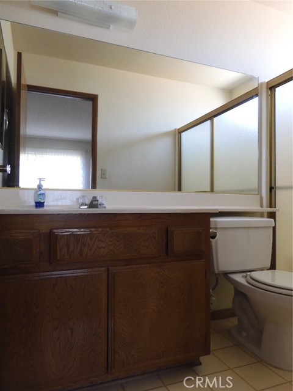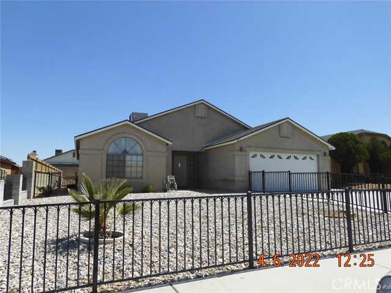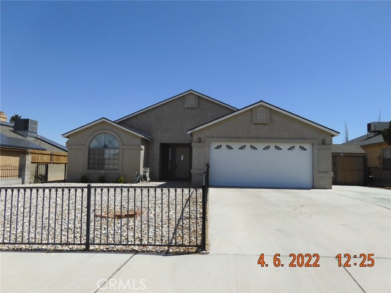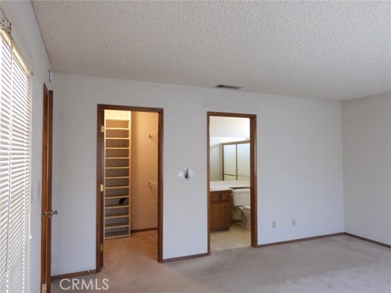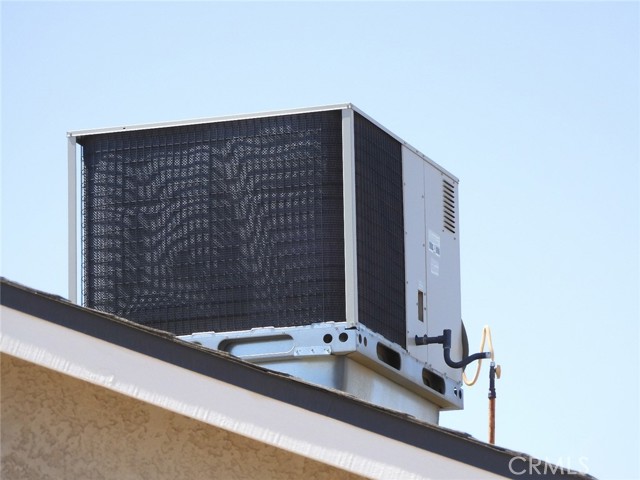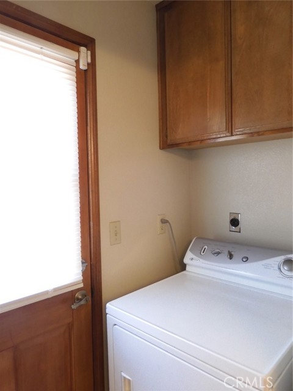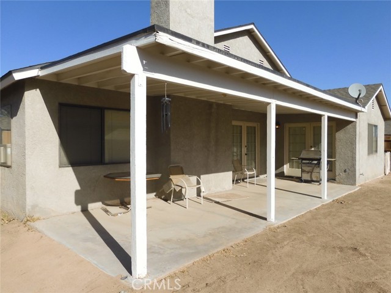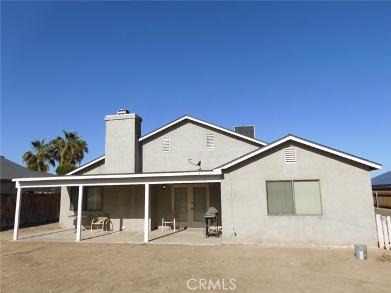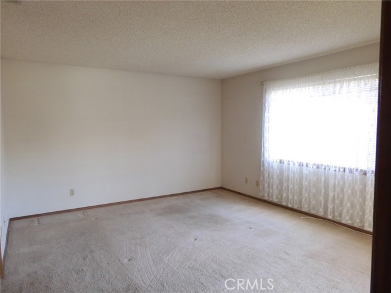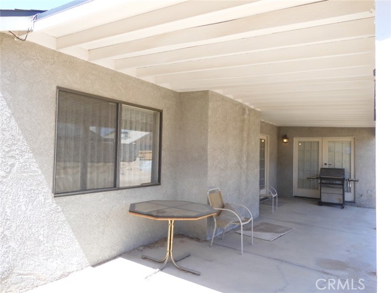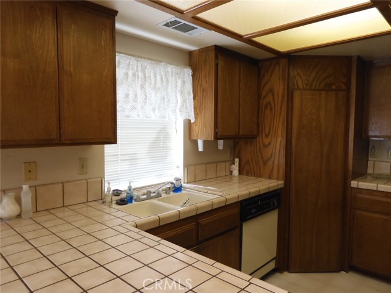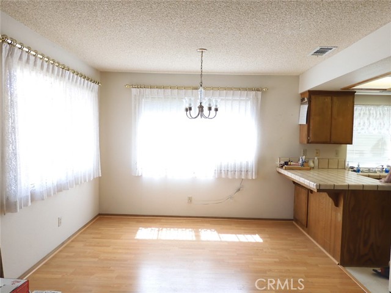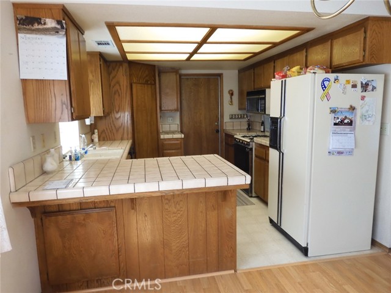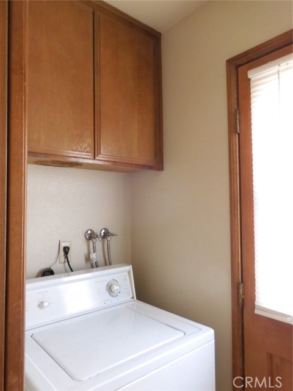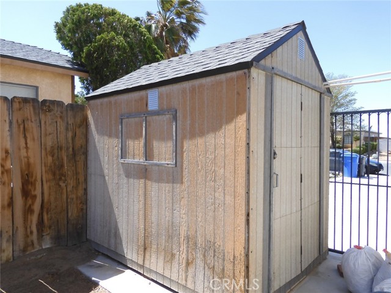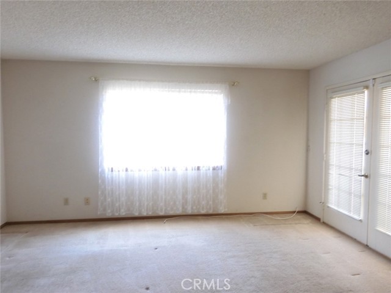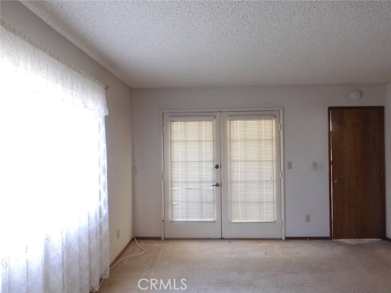2151 Amethyst Avenue
Condition
-
 Area 1481.00 sqft
Area 1481.00 sqft
-
 Bedroom 3
Bedroom 3
-
 Bethroom 1
Bethroom 1
-
 Garage 2.00
Garage 2.00
-
 Roof Composition,Shingle
Roof Composition,Shingle
- $325000
![]() 2151 Amethyst Avenue
2151 Amethyst Avenue
- ID: HD22179044
- Lot Size: 7308.0000 Sq Ft
- Built: 1989
- Type: Single Family Residence
- Status: Active
GENERAL INFORMATION
#HD22179044
With acceptable offer, Seller will pay up to $5,000 towards buyer's closing costs or other concessions allowed by lender, buyer to request on Purchase Agreement. Well maintained home in nice neighborhood with features such underground utilities, sidewalks, curbs, gutters and streetlights. Includes separate laundry room. Great open floor plan with large living area and a cozy fireplace. 3 bedrooms, 1 3/4 baths. Nice master bedroom has walk in closet. Roof is just 4 years old. Living room is carpeted, bathrooms are tiled and remainder is easy-to-maintain laminate flooring. Twin pack AC/Heat unit on roof plus a window evap. cooler. Double garage has pull down steps for easy access to the attic. 220 electric available for your air compressor. Yards are fully fenced. Water saving landscape in front, sprinklers are on a timer.
Location
Location Information
- County: San Bernardino
- Community: Sidewalks,Street Lights,Suburban
- MLS Area: BSTW - Barstow
- Directions: From I-15, Go South on Barstow Rd., turn right (West) on Rimrock Rd. then left (South) on Garnet Ave. Go to Emerald St and turn right (West) then left on Amethyst Ave. to PIQ
Interior Features
- Common Walls: No Common Walls
- Rooms: Attic,Laundry,Living Room,Main Floor Bedroom,Main Floor Master Bedroom,Master Bathroom,Walk-In Closet
- Eating Area: Area
- Has Fireplace: 1
- Heating: Central,Fireplace(s),Forced Air,Natural Gas
- Windows/Doors Description: Blinds
- Interior: Open Floorplan,Pantry,Tile Counters,Unfurnished
- Fireplace Description: Living Room
- Cooling: Central Air,Wall/Window Unit(s)
- Floors: Carpet,Laminate,Tile
- Laundry: Individual Room,Inside
- Appliances: Dishwasher,Disposal,Gas Oven,Gas Range,Water Heater
Exterior Features
- Style: Contemporary
- Stories: 1
- Is New Construction: 0
- Exterior:
- Roof: Composition,Shingle
- Water Source: Public
- Septic or Sewer: Public Sewer
- Utilities: Electricity Connected,Natural Gas Connected,Sewer Connected,Underground Utilities,Water Connected
- Security Features: Carbon Monoxide Detector(s),Smoke Detector(s)
- Parking Description: Driveway,Garage,Garage Faces Front,Garage - Single Door,Garage Door Opener,Street
- Fencing: Block,Wood
- Patio / Deck Description: Covered,Patio
- Pool Description: None
- Exposure Faces: West
- Lot Description: 0-1 Unit/Acre,Back Yard,Front Yard,Rectangular Lot,Sprinkler System,Sprinklers Timer,Up Slope from Street
- Condition:
- View Description: None
School
- School District: Barstow Unified
- Elementary School:
- High School:
- Jr. High School:
Additional details
- HOA Fee: 0.00
- HOA Frequency:
- HOA Includes:
- APN: 0428301240000
- WalkScore:
- VirtualTourURLBranded:
