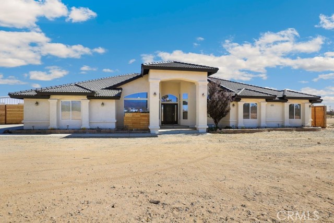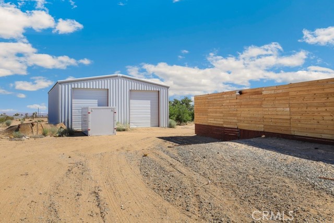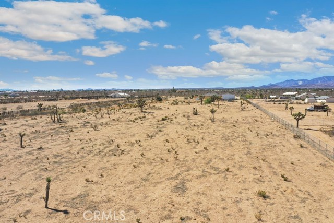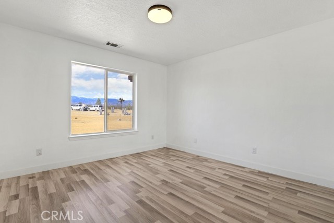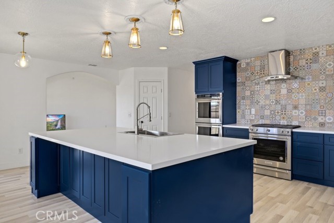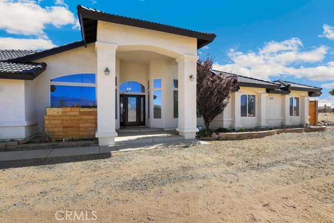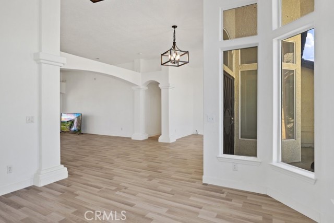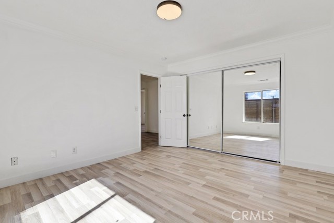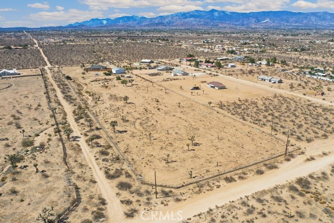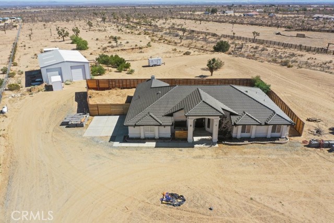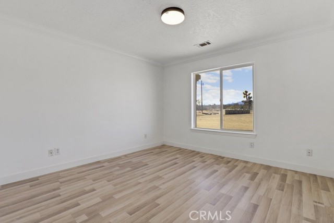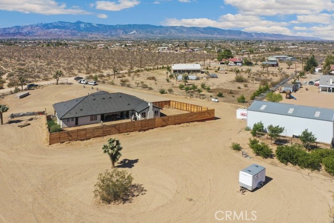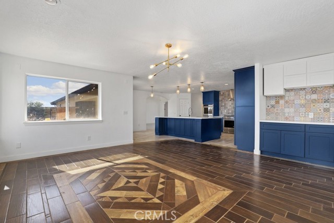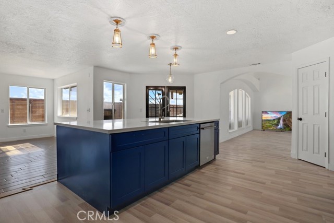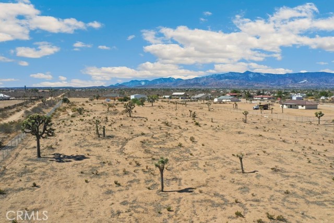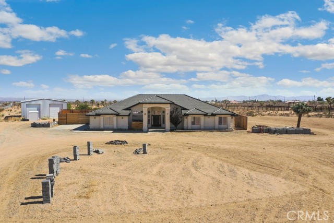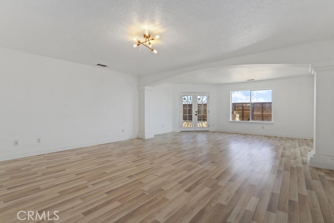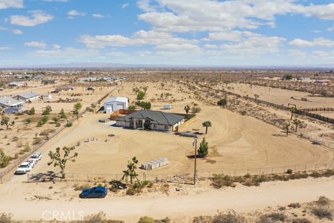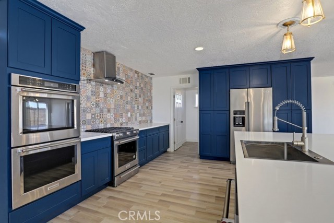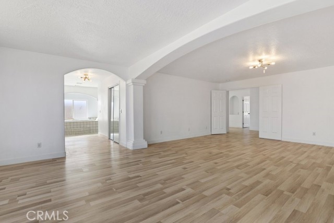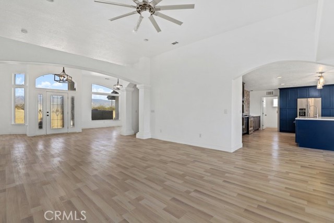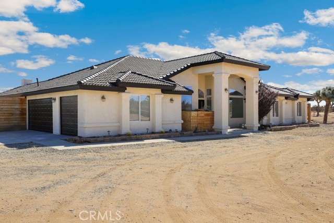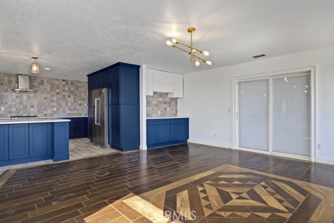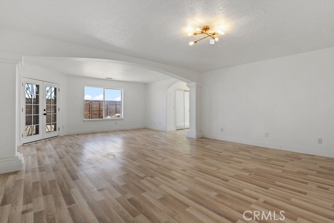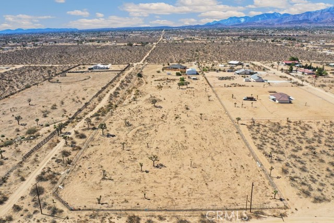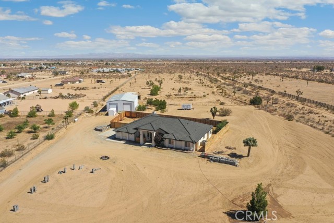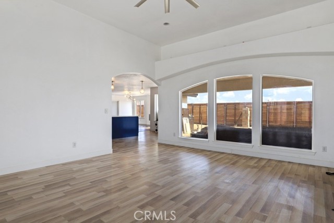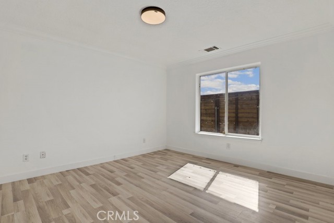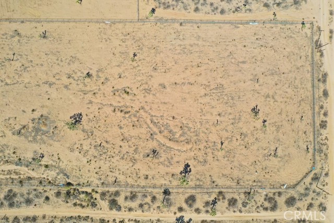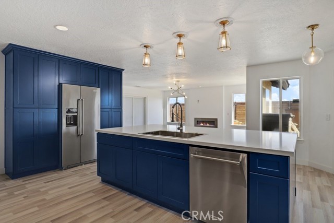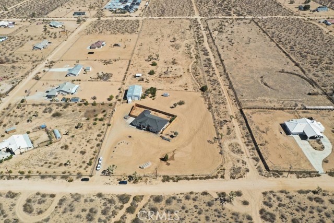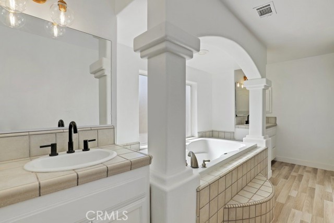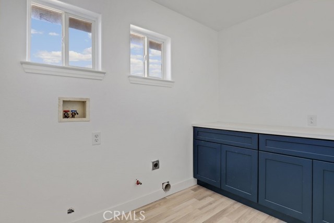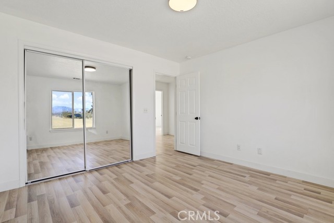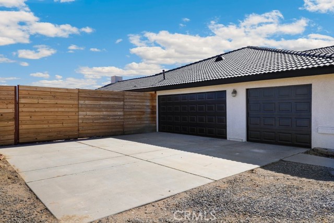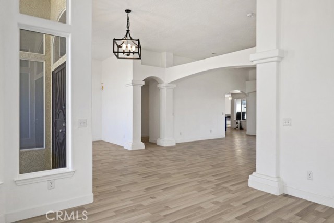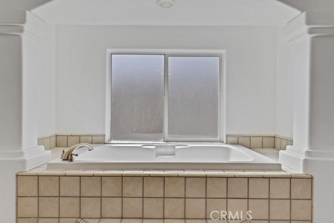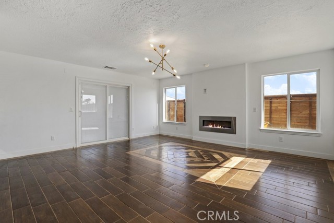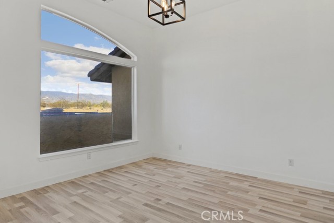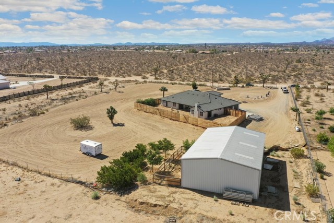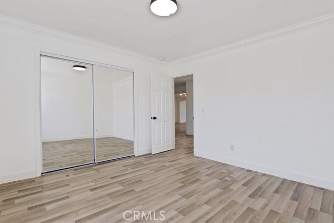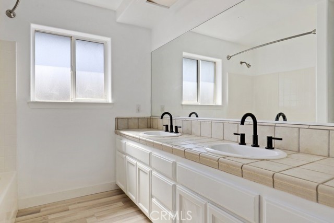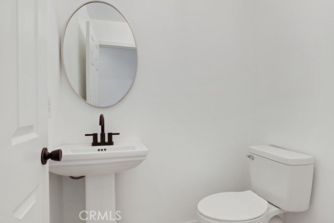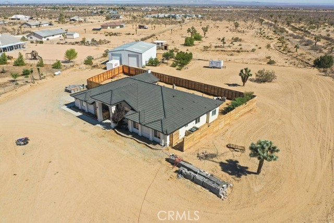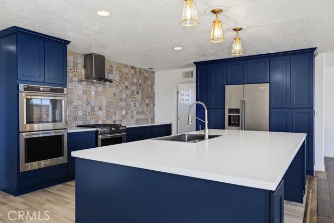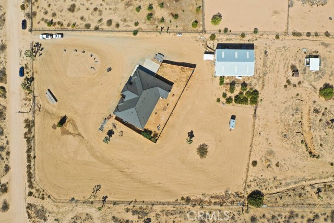7282 Del Rosa Road
Condition
-
 Area 3337.00 sqft
Area 3337.00 sqft
-
 Bedroom 4
Bedroom 4
-
 Bethroom 3
Bethroom 3
-
 Garage 3.00
Garage 3.00
-
 Roof Tile
Roof Tile
- $868300
![]() 7282 Del Rosa Road
7282 Del Rosa Road
- ID: IV22174504
- Lot Size: 361112.0000 Sq Ft
- Built: 2004
- Type: Single Family Residence
- Status: Active
GENERAL INFORMATION
#IV22174504
Stunning 4 bed, 3 bath single level home sitting on 8.29 acres with an attached 2-car garage, and a large additional detached garage. The interior offers a spacious and open floorplan, with high ceilings, beautiful archways, and light fixtures! Enter through a glass door with gorgeous inlay into the massive formal living room which offers an abundance of natural light and opens to the chef's kitchen with custom on-trend blue cabinetry, custom tile backsplash, stainless steel appliances, and a large center island. The kitchen opens to the family room with a fireplace and there are glass double doors to the yard. There are 4 generously sized bedrooms including the huge primary suite which offers 2 walk-in closets and a spa-like ensuite with a soaking tub and separate shower. This home is sitting off of a maintained/flat dirt road, with 2 acres that are gated, and 8.29 acres that are ready to be made yours!
Location
Location Information
- County: San Bernardino
- Community: Rural
- MLS Area: PHEL - Phelan
- Directions: Cross Streets are Del Rosa Rd and Buttemere Rd
Interior Features
- Common Walls: No Common Walls
- Rooms: Family Room,Formal Entry,Great Room,Kitchen,Laundry,Living Room,Master Bathroom,Master Bedroom,Separate Family Room,Two Masters,Walk-In Closet,Walk-In Pantry,Workshop
- Eating Area: Area
- Has Fireplace: 1
- Heating: Central,Electric,Forced Air,Propane
- Windows/Doors Description:
- Interior: Attic Fan,Built-in Features,Ceiling Fan(s),Copper Plumbing Full,Crown Molding,Dry Bar,High Ceilings,Pantry,Tile Counters,Wired for Sound
- Fireplace Description: Living Room,Electric
- Cooling: Central Air,Dual,Electric,SEER Rated 13-15,SEER Rated 16+
- Floors: Laminate,Tile
- Laundry: Gas & Electric Dryer Hookup,In Kitchen,Individual Room
- Appliances: Convection Oven,Dishwasher,Double Oven,Electric Oven,Free-Standing Range,Disposal,Propane Oven,Propane Range,Propane Water Heater,Range Hood,Recirculated Exhaust Fan,Refrigerator,Self Cleaning Oven
Exterior Features
- Style:
- Stories: 1
- Is New Construction: 0
- Exterior:
- Roof: Tile
- Water Source: Public
- Septic or Sewer: Conventional Septic
- Utilities: Electricity Connected
- Security Features:
- Parking Description: Driveway,Paved,Garage,RV Access/Parking
- Fencing: Average Condition,Chain Link,Privacy,Wood
- Patio / Deck Description:
- Pool Description: None
- Exposure Faces:
- Lot Description: Back Yard,Desert Back,Desert Front,Front Yard,Horse Property,Lot Over 40000 Sqft,Level
- Condition: Turnkey
- View Description: City Lights,Desert,Panoramic
School
- School District: Snowline Joint Unified
- Elementary School:
- High School:
- Jr. High School:
Additional details
- HOA Fee: 0.00
- HOA Frequency:
- HOA Includes:
- APN: 3070061210000
- WalkScore:
- VirtualTourURLBranded:
