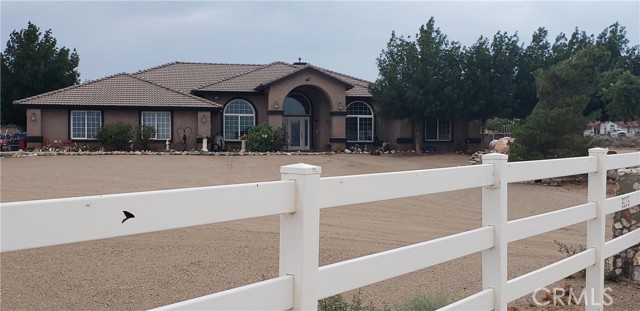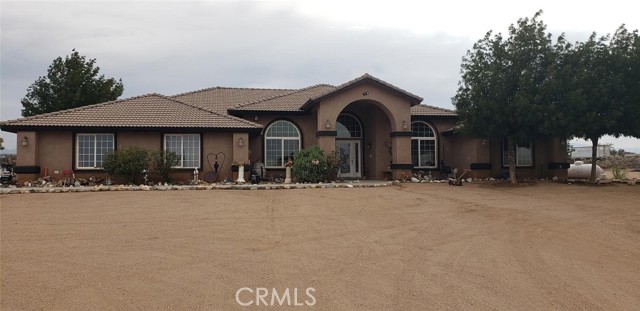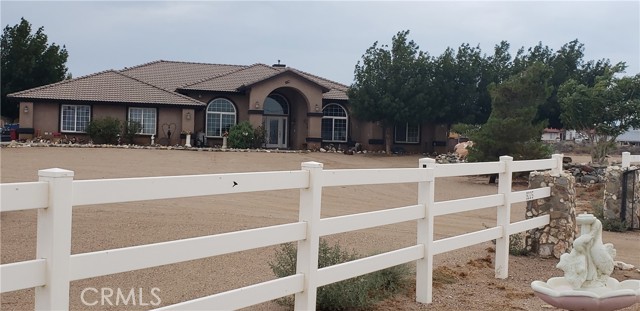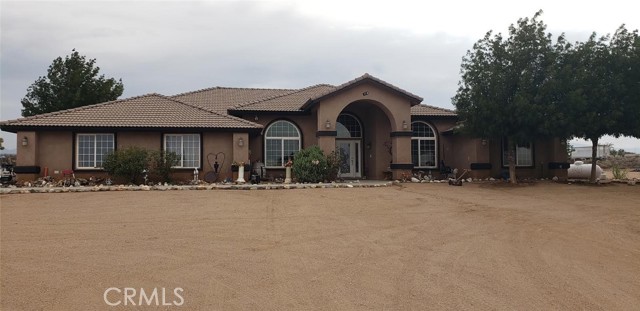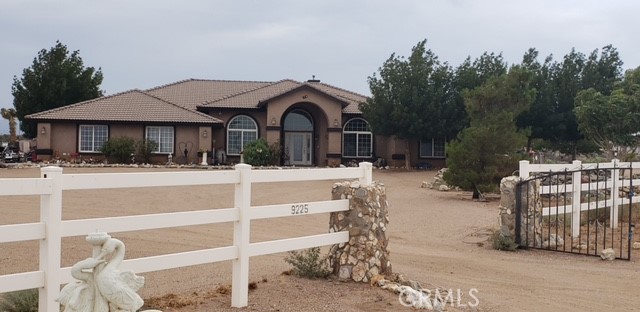9225 Muscatel Road
Condition
-
 Area 3419.00 sqft
Area 3419.00 sqft
-
 Bedroom 4
Bedroom 4
-
 Bethroom 3
Bethroom 3
-
 Garage 3.00
Garage 3.00
-
 Roof
Roof
- $750000
![]() 9225 Muscatel Road
9225 Muscatel Road
- ID: HD22173163
- Lot Size: 425581.0000 Sq Ft
- Built: 2007
- Type: Single Family Residence
- Status: Active
GENERAL INFORMATION
#HD22173163
Right on the Border of Oak Hills and Phelan. This Stunning 9.77 ACRE LOT is really something special. Don't miss out on this Grand 3419 Sq.Ft. home with 4 Bedrooms 3 Bathroom and a Split floor plan. Granite Countertops throughout, a Fire Place in the owners Suite and a large Bonus Room right off of the Dining Room and Kitchen. There is something for everyone, so bring the Toys and the Animals and enjoy your almost 10 ACRES with 3 ACRES fully fenced. Enjoy the Above Ground Pool on those hot days. There are even Work Shops in the back yard with electricity. You are only minutes to town and all the shopping centers.
Location
Location Information
- County: San Bernardino
- Community: Biking,BLM/National Forest,Foothills,Hiking,Horse Trails,Rural
- MLS Area: PHEL - Phelan
- Directions: Left on Mesquite, Right on Beaver and Left on Muscatel
Interior Features
- Common Walls: No Common Walls
- Rooms: Attic,Bonus Room,Entry,Family Room,Formal Entry,Foyer,Great Room,Kitchen,Laundry,Living Room,Main Floor Master Bedroom,Office,Walk-In Closet,Walk-In Pantry,Workshop
- Eating Area: Breakfast Counter / Bar,Breakfast Nook,Family Kitchen,Dining Room
- Has Fireplace: 1
- Heating: Central
- Windows/Doors Description: Blinds,Double Pane Windows
- Interior: Granite Counters,High Ceilings,Intercom,Open Floorplan,Pantry,Wired for Sound
- Fireplace Description: Family Room,Master Retreat,Wood Burning
- Cooling: Central Air
- Floors: Carpet,Laminate,Tile
- Laundry: Inside
- Appliances: 6 Burner Stove,Dishwasher,Freezer,Disposal,Gas Cooktop,Refrigerator
Exterior Features
- Style: Custom Built,Ranch
- Stories: 1
- Is New Construction: 0
- Exterior:
- Roof:
- Water Source: Public
- Septic or Sewer: Conventional Septic
- Utilities: Cable Available,Cable Connected,Electricity Connected,Natural Gas Available,Propane,Sewer Available,Water Connected
- Security Features:
- Parking Description: Garage,RV Access/Parking,Workshop in Garage
- Fencing: Vinyl
- Patio / Deck Description: Covered,Patio,Patio Open,Porch,Front Porch,Rear Porch
- Pool Description: Private
- Exposure Faces:
- Lot Description: 6-10 Units/Acre
- Condition:
- View Description: Desert,Hills,Mountain(s),Panoramic,Rocks
School
- School District: Snowline Joint Unified
- Elementary School:
- High School:
- Jr. High School:
Additional details
- HOA Fee: 0.00
- HOA Frequency:
- HOA Includes:
- APN: 3038401040000
- WalkScore:
- VirtualTourURLBranded: https://my.matterport.com/show/?m=Yup5HbVHx2y
