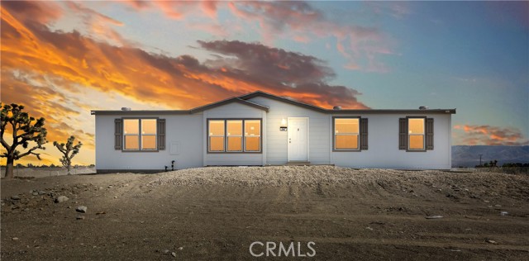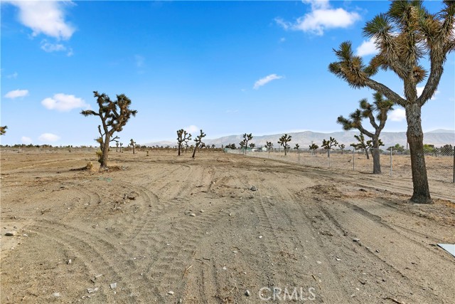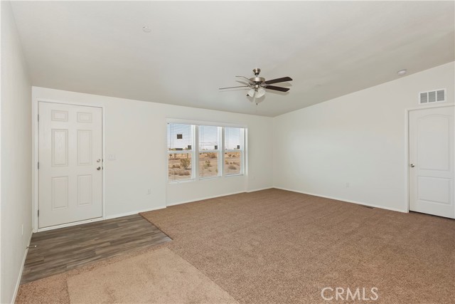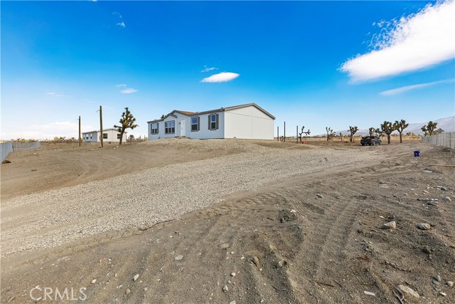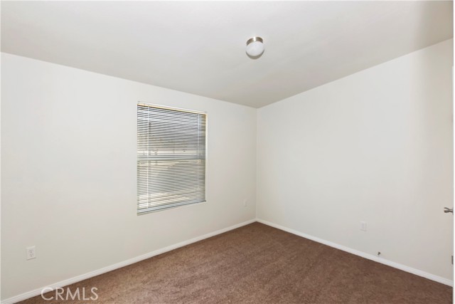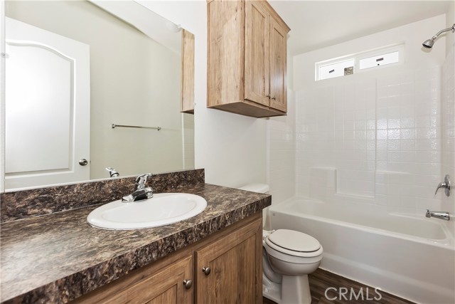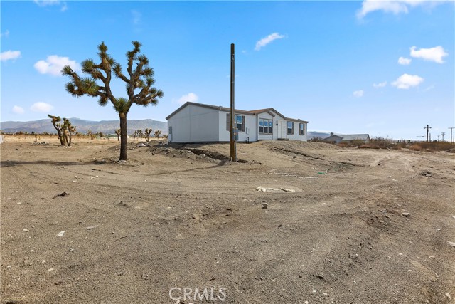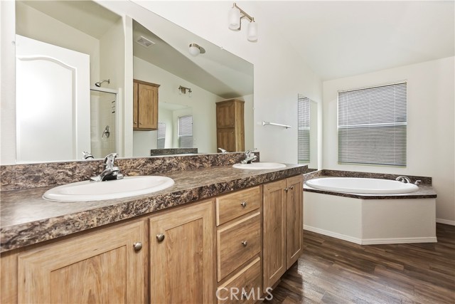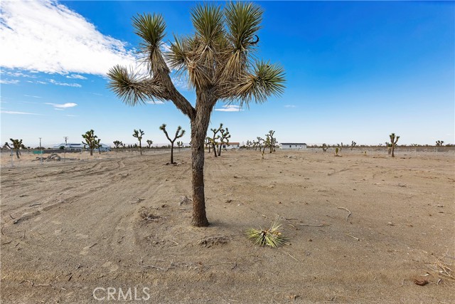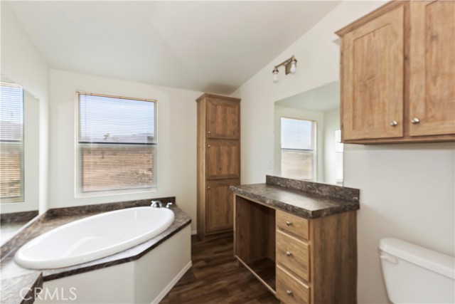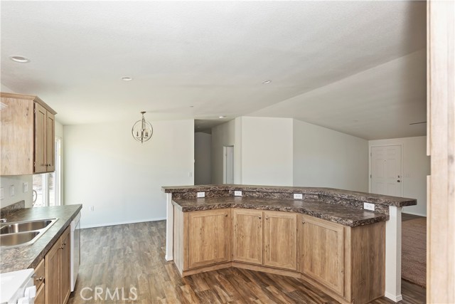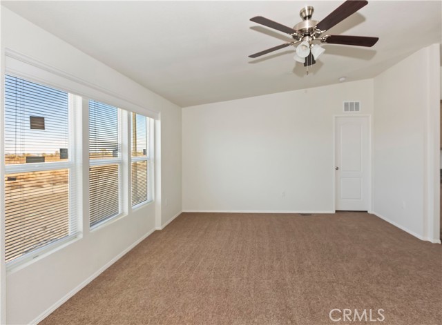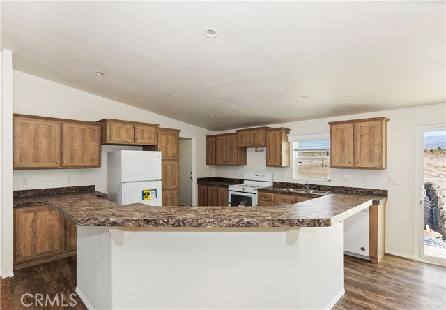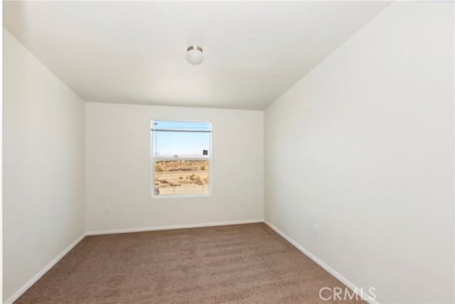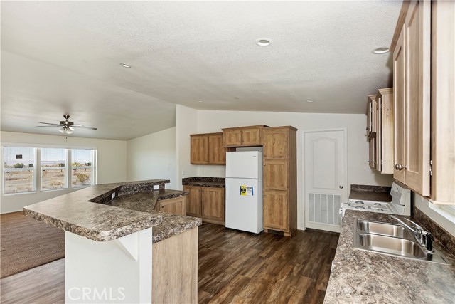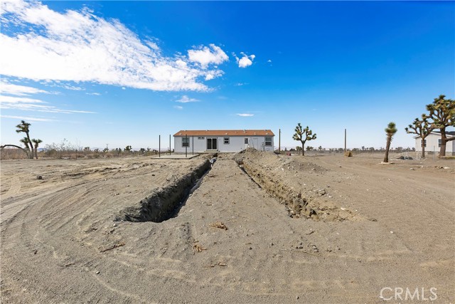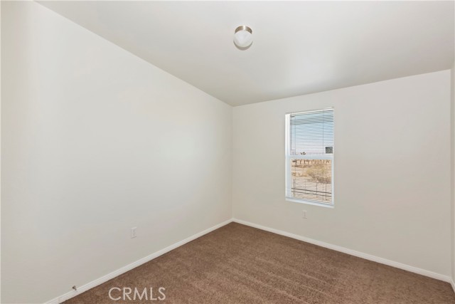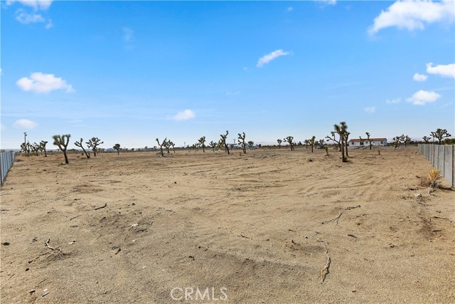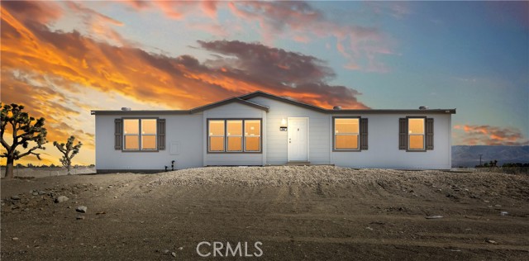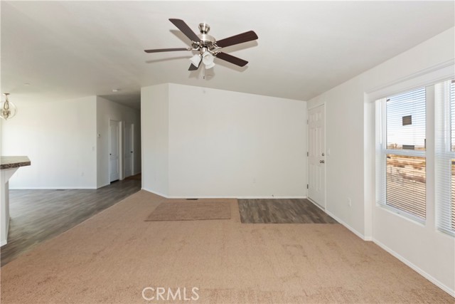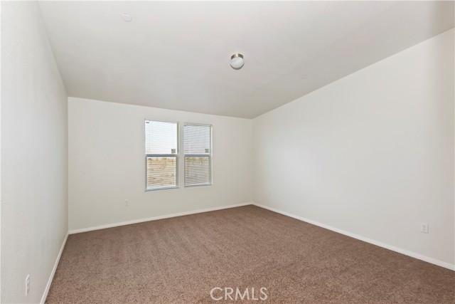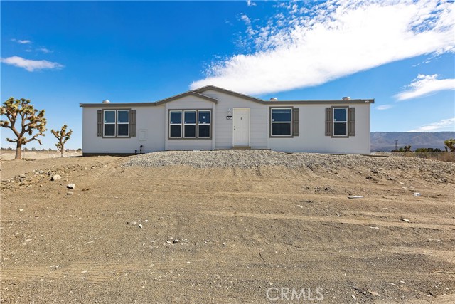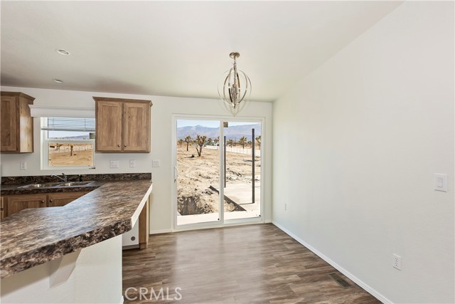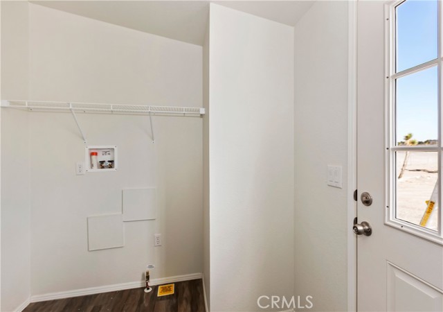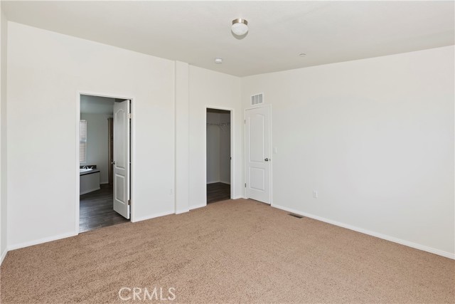2047 Seville Place
Condition
-
 Area 1680.00 sqft
Area 1680.00 sqft
-
 Bedroom 4
Bedroom 4
-
 Bethroom 2
Bethroom 2
-
 Garage 0.00
Garage 0.00
-
 Roof Composition
Roof Composition
- $363000
![]() 2047 Seville Place
2047 Seville Place
- ID: IG22143947
- Lot Size: 94960.0000 Sq Ft
- Built: 2022
- Type: Manufactured On Land
- Status: Active
GENERAL INFORMATION
#IG22143947
New Improved Price $363,000***MODERN FARM-HOUSE STYLE 2022 manufacture home on a permanent foundation that gives you approximately 1680 of living space that sits on 2.18 acres that is completely fenced and is about 100 feet from Pavement. Be the first person to live inside this Open concept floor plan with modern touches, spacious kitchen with plenty of space, formica counters, ample amount of kitchen cabinets, Whirlpool appliances, Refrigerator is included, massive kitchen island that you can comfortably have four or more bar stools that faces the generously sized family room that has vaulted ceilings and ceiling fan. Separate dining room next to the kitchen with brush nickle decorative light fixture, sliding glass door to access your flat lot that is a blank canvas for you to design it the way you want it, approximately 400 Sqft. low maintenance alumawood freestaning carport that could fit up 2 vehicles or be used as a detached patio. Low-E dual pane windows, decorative wood valances, cordless top down bottom up window blinds throughout, individual laundry room that can fit a full size washer and dryer. Primary bedroom with walk-in closet that has vinyl flooring, large master bathroom with a separate fiberglass standing shower with glass shower door, oval soaking tub, dual sinks, built-in vanity and additional cabinets for towels. Fully fenced with brand new chain link (Approx. $20,000), double gates to access your private lot that has unlimited possibilities and will keep your 4-legged fur babies safe. RV parking/access, lots of open space for your toys, trailers, farm animals (Buyer to Verify Zoning) or build your own garage, workshop, or horse barn or an ADU (Buyer to Verify). Affordable Southern California lifestyle living in this four bedroom, two bathroom, manufacture home that feels more like a house. Located 5 minutes away from Pinon Hills Elementary school. **All types of financing are welcomed** FHA, VA, USDA, and Conventional financing. Act fast and don't miss out on your new secluded rural living with breathtaking sunset views and peaceful living the Pinon Hills area has to offer. Enjoy skiing and snowboarding at Mountain High Resort in Wrightwood during the winter that is a short drive and during the summer escape to Jackson Lake in Wrightwood for fishing.
Location
Location Information
- County: San Bernardino
- Community: Hiking,Horse Trails,Rural
- MLS Area: PINH - Pinon Hills
- Directions: Use 2015 Seville for directions- Seville Place runs parallel with Bear Valley Road- Porperty is located between Golden View and Silver Rock
Interior Features
- Common Walls: No Common Walls
- Rooms: All Bedrooms Down,Family Room,Kitchen,Laundry,Main Floor Bedroom,Main Floor Master Bedroom,Master Bathroom,Master Bedroom,Walk-In Closet,Walk-In Pantry
- Eating Area: Area,Breakfast Counter / Bar,Dining Room,In Kitchen,Separated
- Has Fireplace: 0
- Heating: Central,ENERGY STAR Qualified Equipment
- Windows/Doors Description: Blinds,Double Pane Windows,ENERGY STAR Qualified WindowsPanel Doors,Sliding Doors
- Interior: Ceiling Fan(s),Formica Counters,High Ceilings,Open Floorplan,Recessed Lighting,Storage
- Fireplace Description: None
- Cooling: Central Air,ENERGY STAR Qualified Equipment
- Floors: Carpet,Vinyl
- Laundry: Individual Room,Inside,Washer Hookup
- Appliances: Dishwasher,ENERGY STAR Qualified Appliances,ENERGY STAR Qualified Water Heater,Free-Standing Range,Refrigerator,Water Heater Central,Water Heater
Exterior Features
- Style: Modern,Ranch
- Stories: 1
- Is New Construction: 0
- Exterior: Lighting
- Roof: Composition
- Water Source: Public
- Septic or Sewer: Septic Type Unknown
- Utilities: Electricity Connected,Propane,Sewer Not Available,Water Connected
- Security Features: Carbon Monoxide Detector(s),Fire Sprinkler System,Smoke Detector(s)
- Parking Description: Carport,Detached Carport,Gravel,Unpaved,Driveway Level,RV Access/Parking
- Fencing: Chain Link,Excellent Condition,New Condition
- Patio / Deck Description: None,Concrete,Covered
- Pool Description: None
- Exposure Faces:
- Lot Description: Desert Back,Desert Front,Horse Property,Horse Property Unimproved,Lot Over 40000 Sqft,Rectangular Lot,Level,No Landscaping,Secluded,Sprinklers None
- Condition: Turnkey
- View Description: Desert,Mountain(s)
School
- School District: Snowline Joint Unified
- Elementary School:
- High School:
- Jr. High School:
Additional details
- HOA Fee: 0.00
- HOA Frequency:
- HOA Includes:
- APN: 3068321290000
- WalkScore:
- VirtualTourURLBranded: https://www.tourfactory.com/3001488
