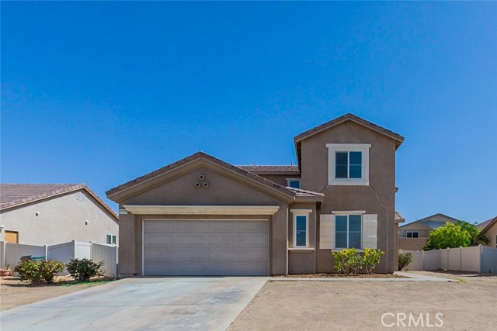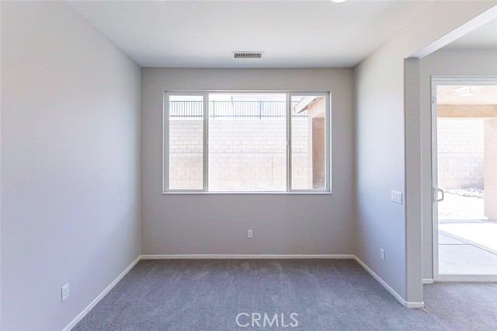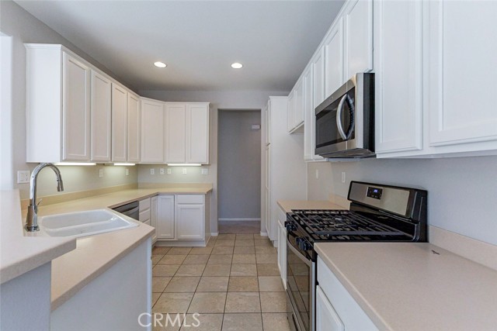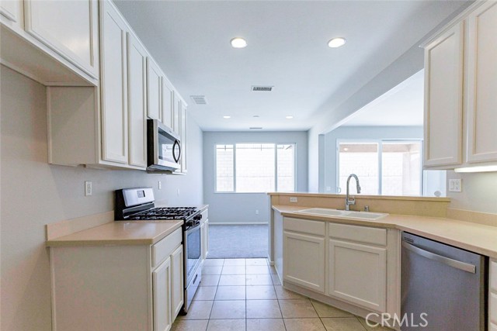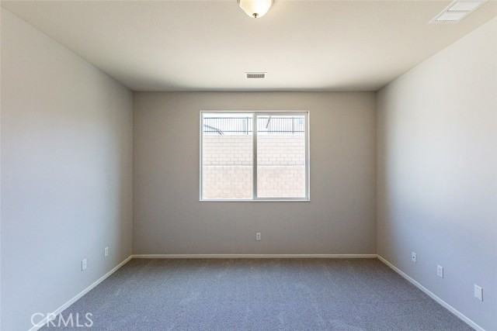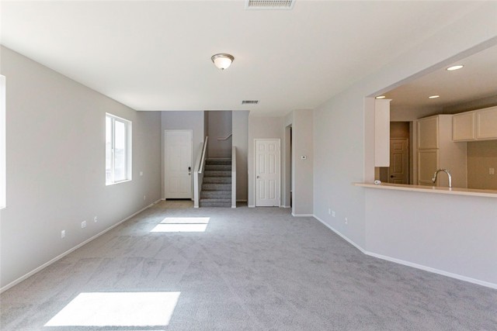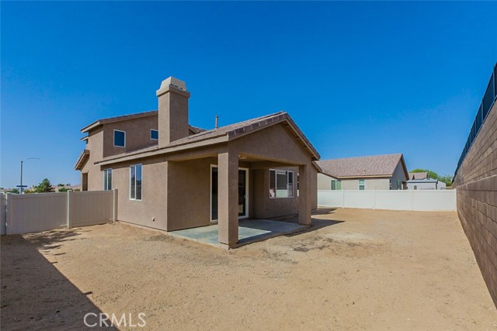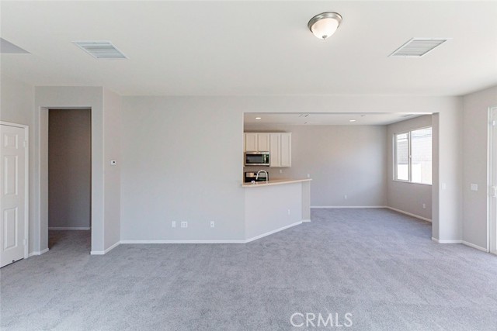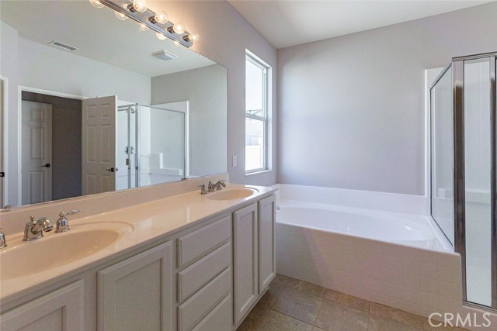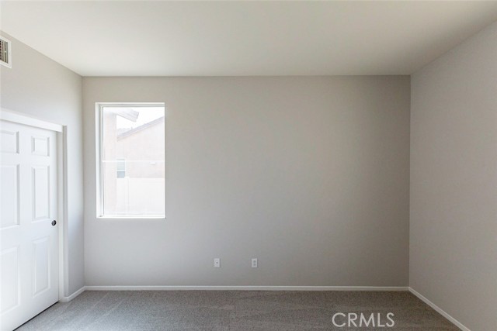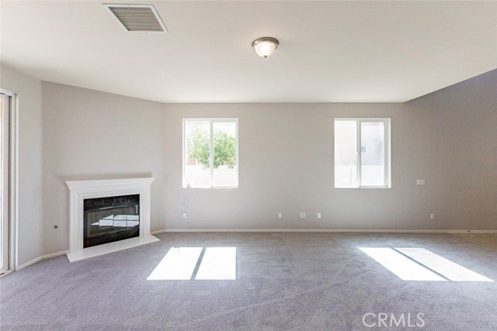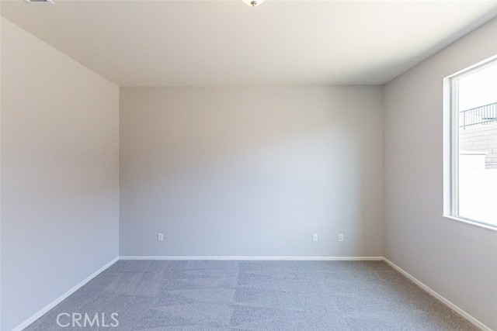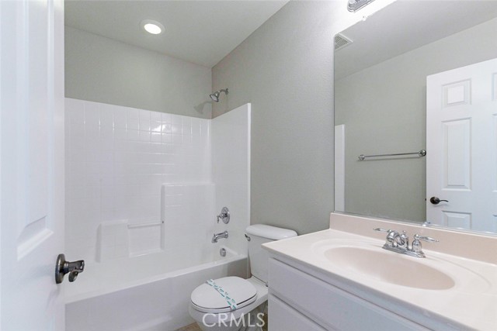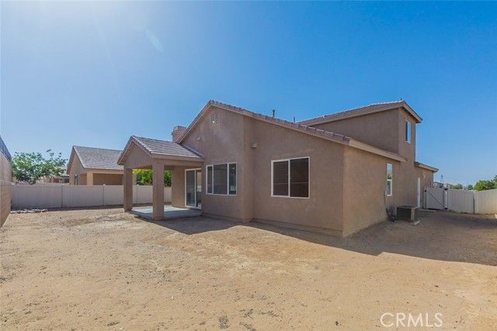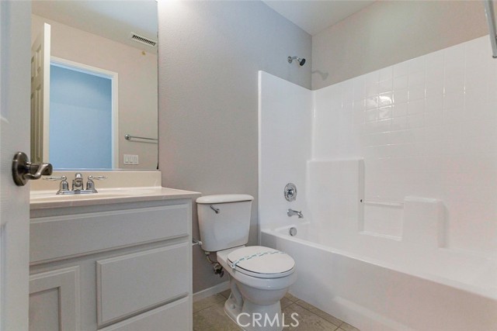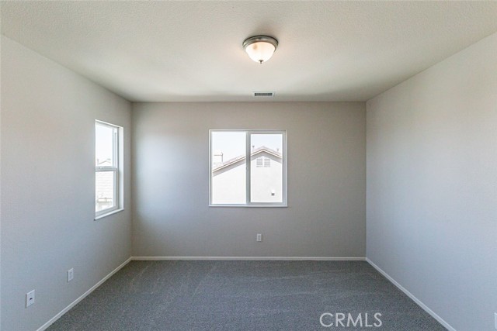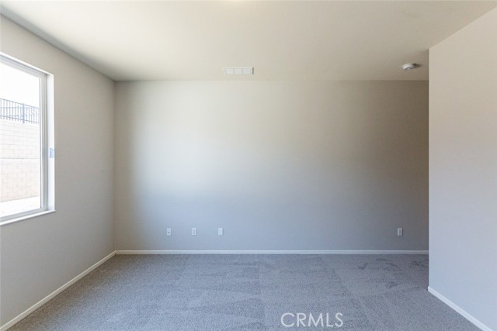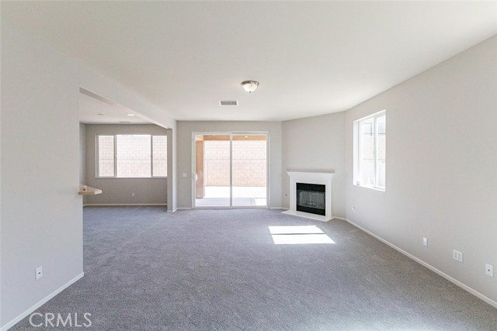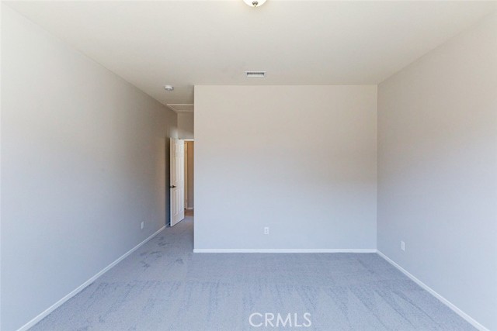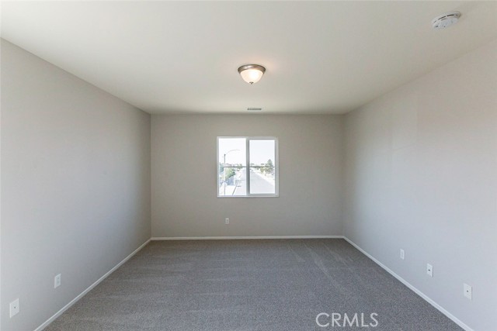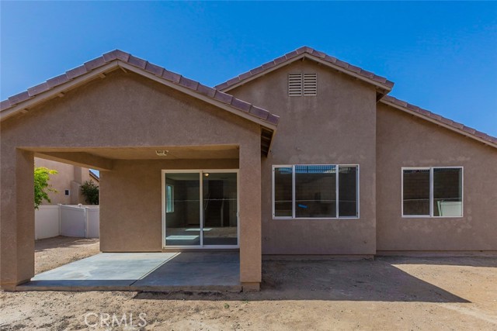11779 Desert Glen Street
Condition
-
 Area 2124.00 sqft
Area 2124.00 sqft
-
 Bedroom 4
Bedroom 4
-
 Bethroom 3
Bethroom 3
-
 Garage 2.00
Garage 2.00
-
 Roof
Roof
- $434000
![]() 11779 Desert Glen Street
11779 Desert Glen Street
- ID: IV22129377
- Lot Size: 7264.0000 Sq Ft
- Built: 2004
- Type: Single Family Residence
- Status: Active
GENERAL INFORMATION
#IV22129377
Fantastic 4 bedroom home in sought after Adelanto location. Fully equipped eat-in kitchen includes counters, stainless steel appliances and white cabinets. Flow into the living room featuring a cozy fireplace, perfect for entertaining. Primary bathroom features a separate tub and shower and dual sinks. Head to the backyard for the perfect private area to enjoy the outdoors. Don't wait! Make this beautiful home yours today.
Location
Location Information
- County: San Bernardino
- Community: Sidewalks
- MLS Area: ADL - Adelanto
- Directions: Head�north�on�US-395 N�toward�Mojave Dr. Turn�left�at the 2nd cross street onto�Cactus Rd. Turn�right�onto�Pearmain St. Turn�left�onto�Desert Glen St
Interior Features
- Common Walls: No Common Walls
- Rooms: Kitchen,Main Floor Master Bedroom
- Eating Area:
- Has Fireplace: 1
- Heating: Central,Natural Gas
- Windows/Doors Description:
- Interior:
- Fireplace Description: Gas
- Cooling: Central Air,Electric
- Floors:
- Laundry: Washer Hookup
- Appliances: Dishwasher,Microwave
Exterior Features
- Style:
- Stories: 2
- Is New Construction: 0
- Exterior:
- Roof:
- Water Source: Public
- Septic or Sewer: Unknown
- Utilities:
- Security Features:
- Parking Description: Garage
- Fencing:
- Patio / Deck Description:
- Pool Description: None
- Exposure Faces:
- Lot Description: Desert Front
- Condition:
- View Description: None
School
- School District: Victor Valley Union High
- Elementary School: Victoria
- High School:
- Jr. High School: VICTOR2
Additional details
- HOA Fee: 0.00
- HOA Frequency:
- HOA Includes:
- APN: 3128681010000
- WalkScore:
- VirtualTourURLBranded:
