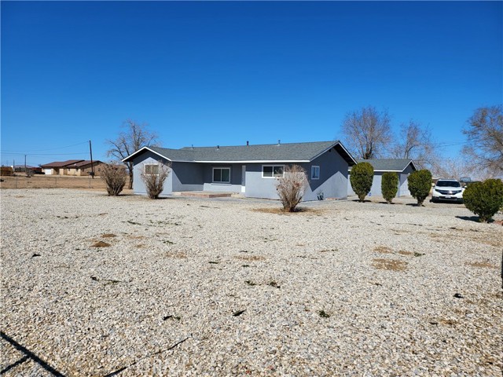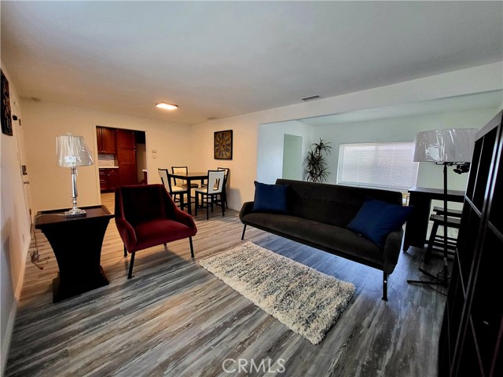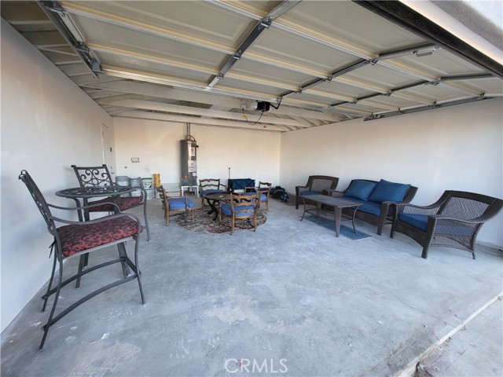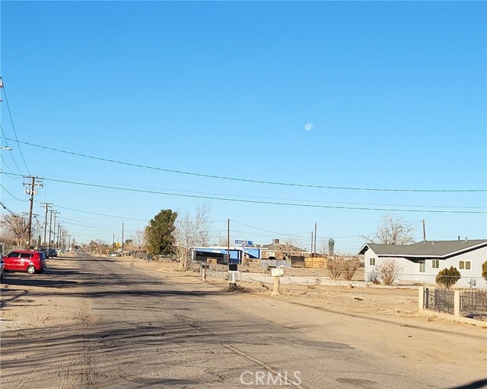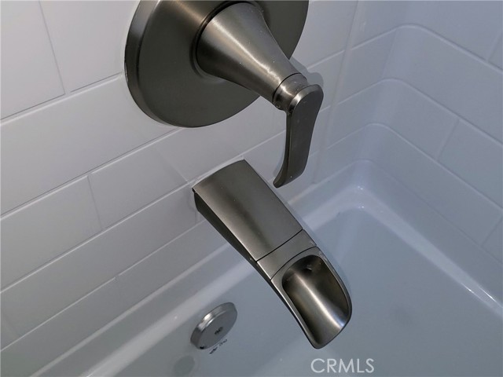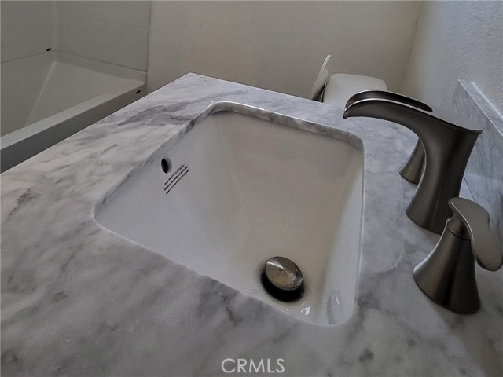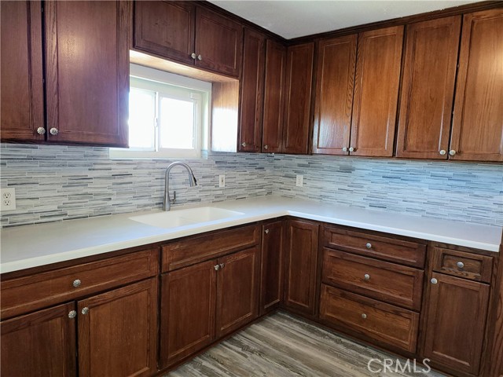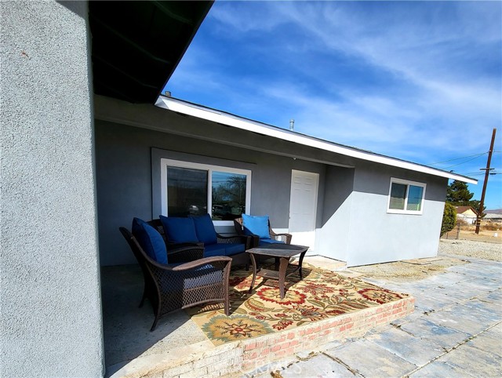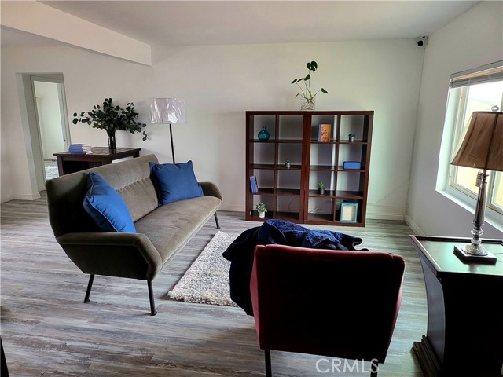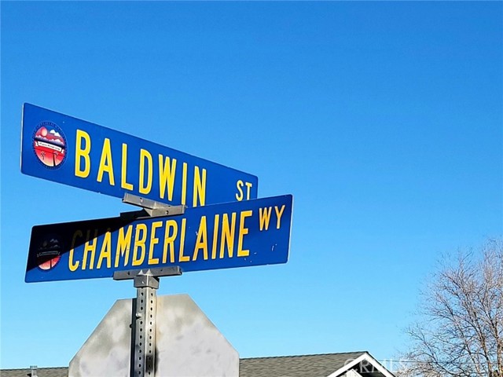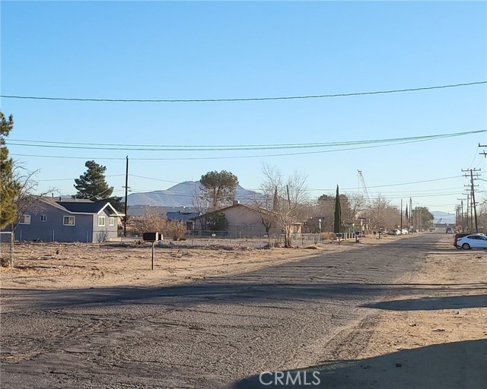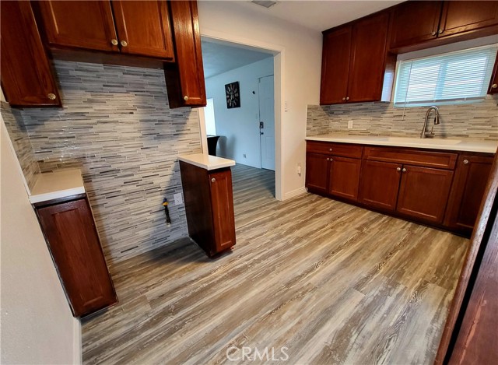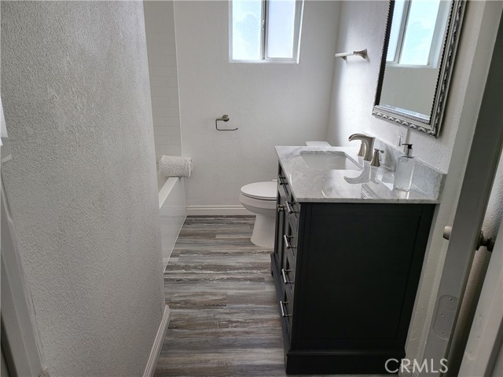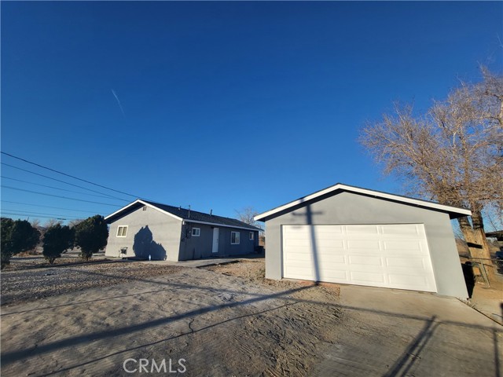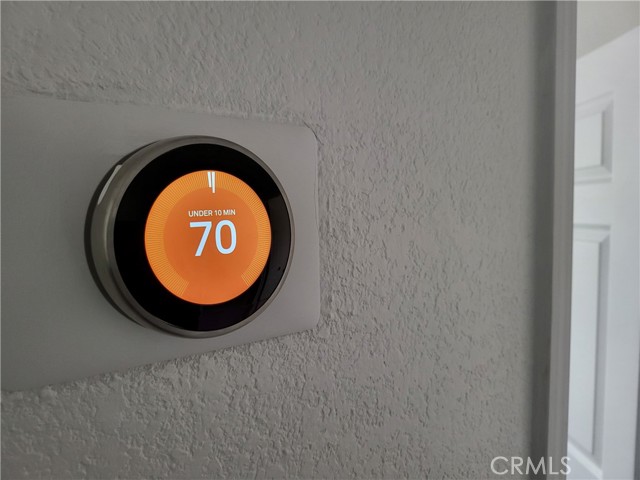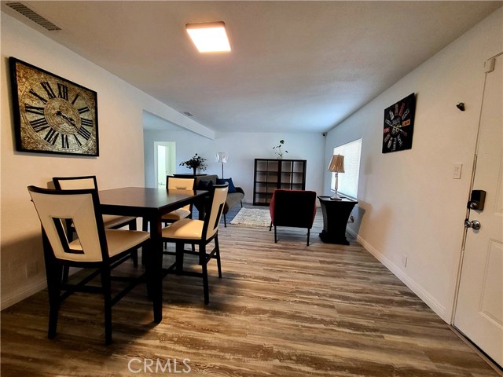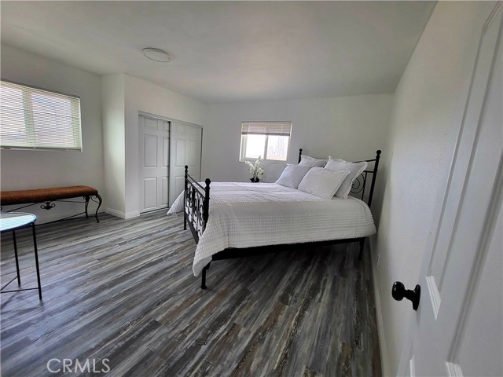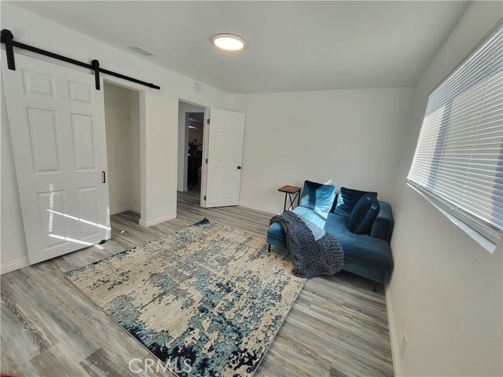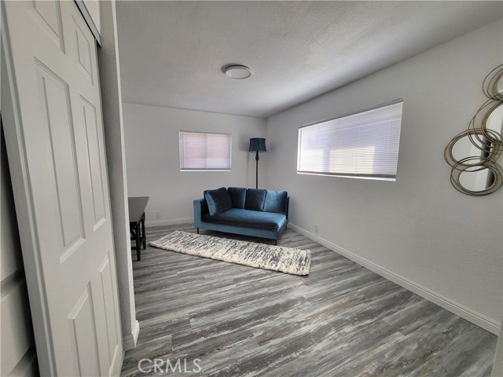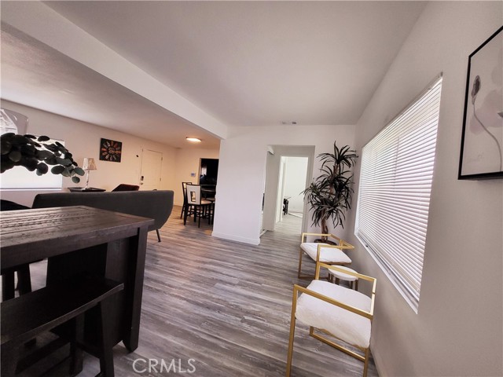11806 Chamberlaine Way
Condition
-
 Area 1176.00 sqft
Area 1176.00 sqft
-
 Bedroom 3
Bedroom 3
-
 Bethroom 1
Bethroom 1
-
 Garage 1.00
Garage 1.00
-
 Roof Shingle
Roof Shingle
- $310000
![]() 11806 Chamberlaine Way
11806 Chamberlaine Way
- ID: IV22123156
- Lot Size: 17079.0000 Sq Ft
- Built: 1956
- Type: Single Family Residence
- Status: Active
GENERAL INFORMATION
#IV22123156
This remodeled single family home has 3 bedrooms and 1 bathroom, brand new central air conditioning and heating on the Nest Smart system. All new flooring continues throughout the house. New Allen & Roth Silent Storm kitchen countertops. The 2 car garage has finished drywalls with remote control access. This gated home and detached garage sit on almost a half acre of land not far from highway 395. Near by post office, markets and gas station. The neighborhood has paved streets and easy access. Residential property zoned Commercial. Zoning: R1
Location
Location Information
- County: San Bernardino
- Community: Rural
- MLS Area: ADL - Adelanto
- Directions: Corner of Chamberlaine and Baldwin
Interior Features
- Common Walls: No Common Walls
- Rooms: All Bedrooms Down
- Eating Area: Dining Room
- Has Fireplace: 0
- Heating: Central
- Windows/Doors Description: Blinds,Screens
- Interior:
- Fireplace Description: None
- Cooling: Central Air
- Floors: Laminate
- Laundry: In Garage
- Appliances: None,Gas Water Heater
Exterior Features
- Style:
- Stories: 1
- Is New Construction: 0
- Exterior:
- Roof: Shingle
- Water Source: Public
- Septic or Sewer: Septic Type Unknown
- Utilities: Cable Available,Electricity Available,Natural Gas Connected,Underground Utilities,Water Available
- Security Features: Smoke Detector(s)
- Parking Description: Driveway,Asphalt,Garage,Private,Public,RV Access/Parking
- Fencing:
- Patio / Deck Description: Concrete,Front Porch
- Pool Description: None
- Exposure Faces: South
- Lot Description: 0-1 Unit/Acre,Lot 10000-19999 Sqft
- Condition: Updated/Remodeled
- View Description: Desert
School
- School District: Victor Valley Unified
- Elementary School:
- High School:
- Jr. High School:
Additional details
- HOA Fee: 0.00
- HOA Frequency:
- HOA Includes:
- APN: 0459291190000
- WalkScore:
- VirtualTourURLBranded:
