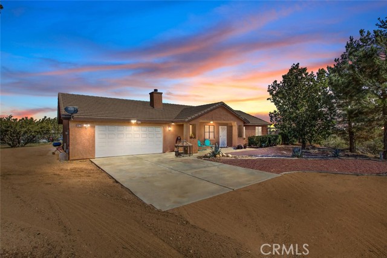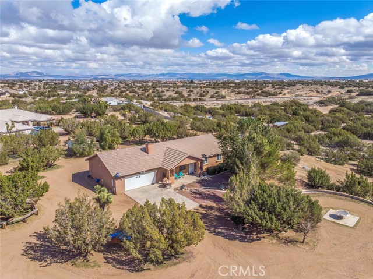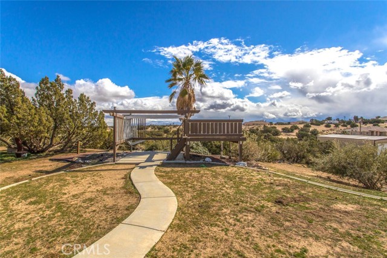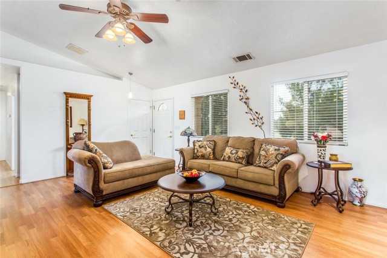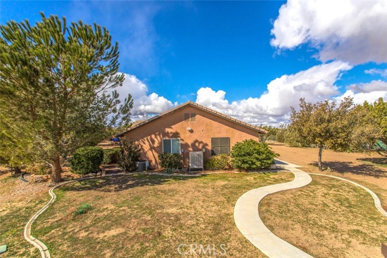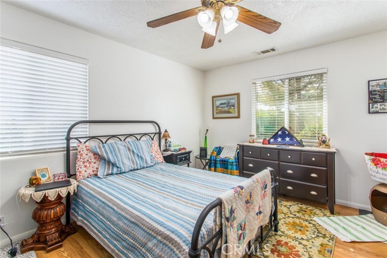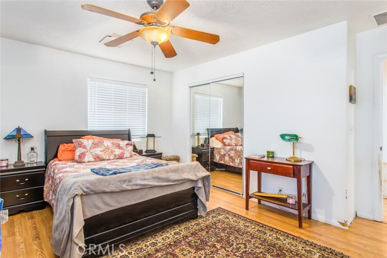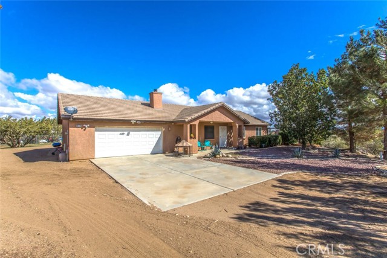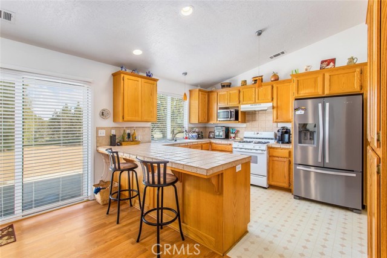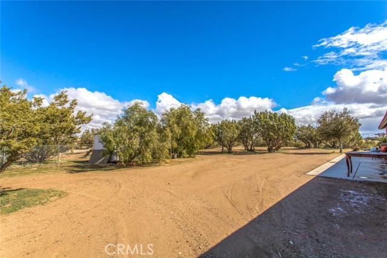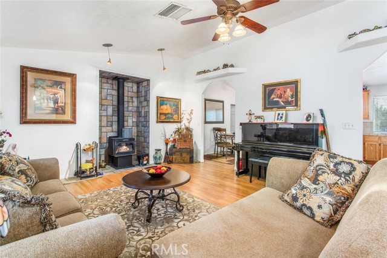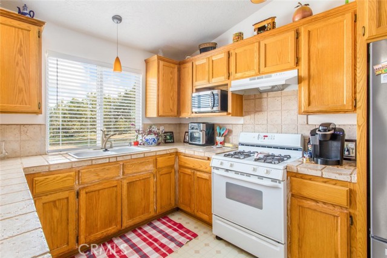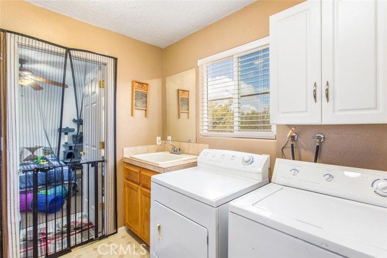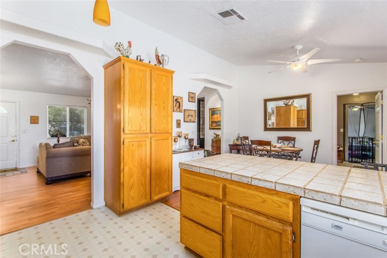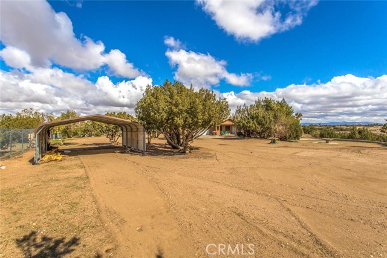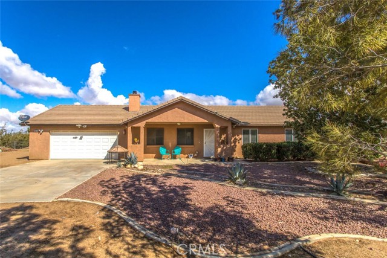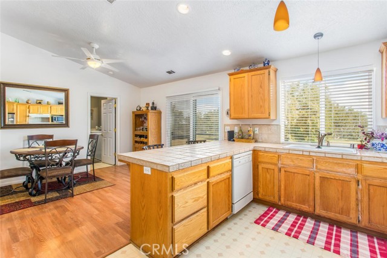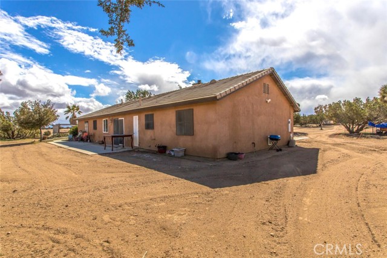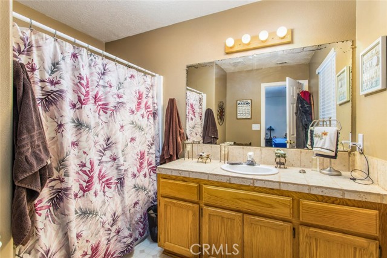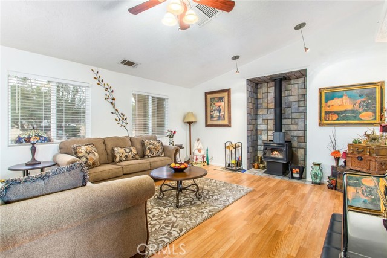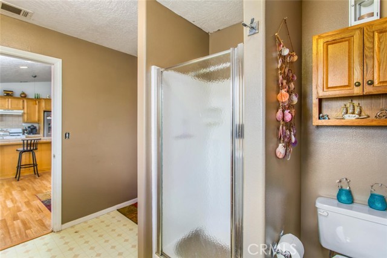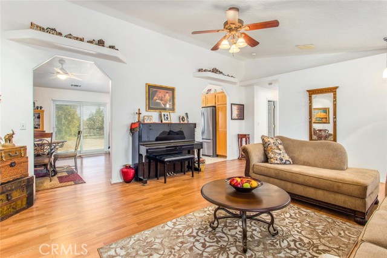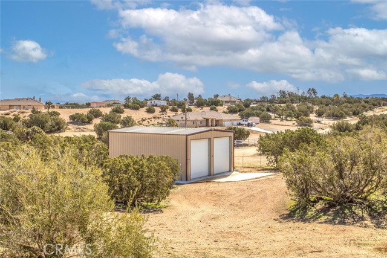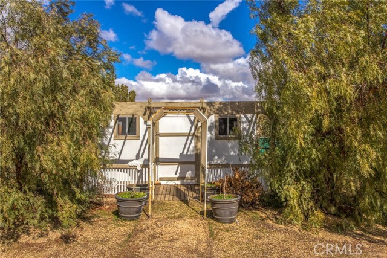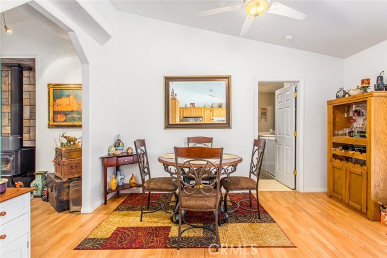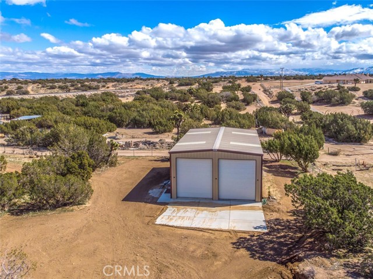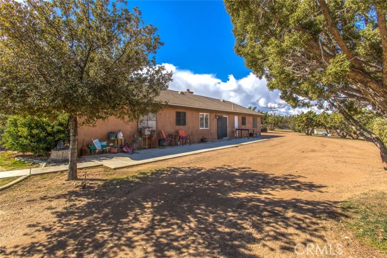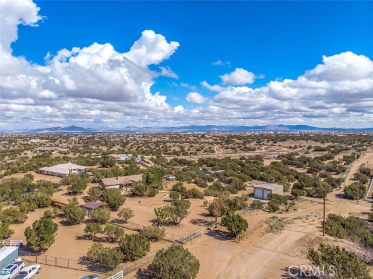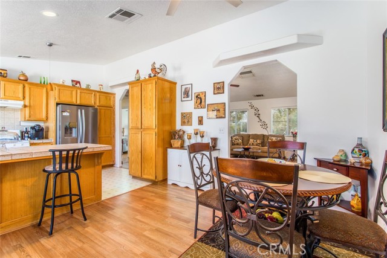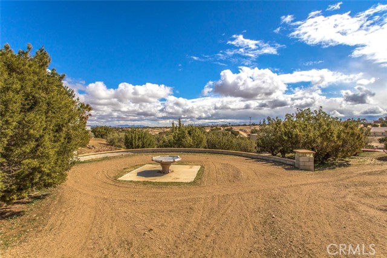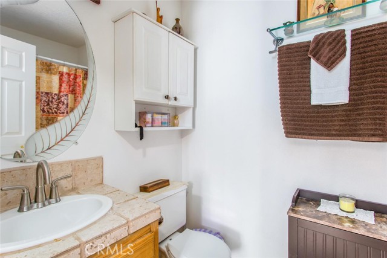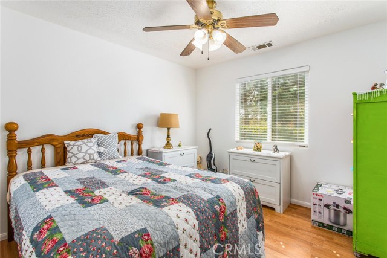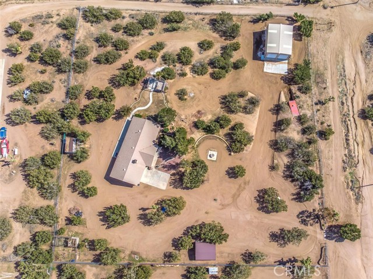10778 Cedar Street
Condition
-
 Area 1590.00 sqft
Area 1590.00 sqft
-
 Bedroom 4
Bedroom 4
-
 Bethroom 2
Bethroom 2
-
 Garage 2.00
Garage 2.00
-
 Roof Tile
Roof Tile
- $569000
![]() 10778 Cedar Street
10778 Cedar Street
- ID: HD22038387
- Lot Size: 94960.0000 Sq Ft
- Built: 2002
- Type: Single Family Residence
- Status: Active
GENERAL INFORMATION
#HD22038387
Workshop/Garage 30x40 with loft and bathroom ***West Oak Hills*** This property is surrounded by the Rolling Hills Estates and many other custom built homes. This custom built 3/4 bedroom 3 bathrooms just under 1600 sq ft home has beautiful views of our gorgeous High Desert and San Gabriel Mountains. Family room opens up to the dining area and kitchen. The cozy wood burning stove and decorative tiled wall in the living room with laminate flooring throughout continues into the dining room. This home also a bonus room next to the laundry room and 3/4 bathroom. This house comes with a whole house fans and ceiling fans throughout the home. The property is completely fenced with a separate observation deck, workshop and carport. The property has a desert landscape with plenty of room to have livestock. Bring all your toys and enjoy all the High Desert has to offer. This property has a 1200 sq ft RV Garage (30x40) including 16ft ceiling, utilities including 220 volt electricity, a loft with a 3/4 bathroom. Property is located in the accredited Snowline Unified School District.
Location
Location Information
- County: San Bernardino
- Community: Mountainous,Rural
- MLS Area: OKH - Oak Hills
- Directions: Exit I-15 Main St or 395 Hwy go West to Baldy Mesa go South (Lt) to Mesquite go East (Lt) to Aster go North (Lt) to Cedar go East (Rt) PIQ is on the North side
Interior Features
- Common Walls: No Common Walls
- Rooms: Family Room,Kitchen,Living Room,Master Bathroom,Master Bedroom,Workshop
- Eating Area: Breakfast Counter / Bar,Dining Room
- Has Fireplace: 1
- Heating: Central,Propane,Wood Stove
- Windows/Doors Description:
- Interior: Ceiling Fan(s)
- Fireplace Description: Living Room
- Cooling: Central Air
- Floors: Laminate
- Laundry: Individual Room,Inside
- Appliances: Built-In Range,Dishwasher,Disposal
Exterior Features
- Style: Ranch
- Stories: 1
- Is New Construction: 0
- Exterior:
- Roof: Tile
- Water Source: Public
- Septic or Sewer: Conventional Septic
- Utilities: Electricity Connected,Propane,Water Connected
- Security Features: Carbon Monoxide Detector(s),Smoke Detector(s)
- Parking Description: Detached Carport,Driveway,Concrete,Unpaved,RV Garage
- Fencing:
- Patio / Deck Description: Concrete,Front Porch
- Pool Description: None
- Exposure Faces:
- Lot Description: 0-1 Unit/Acre,Corner Lot,Desert Back,Desert Front,Horse Property,Sprinklers In Front
- Condition:
- View Description: Desert,Mountain(s)
School
- School District: Snowline Joint Unified
- Elementary School:
- High School: Serrano
- Jr. High School:
Additional details
- HOA Fee: 0.00
- HOA Frequency:
- HOA Includes:
- APN: 3039091190000
- WalkScore:
- VirtualTourURLBranded:
