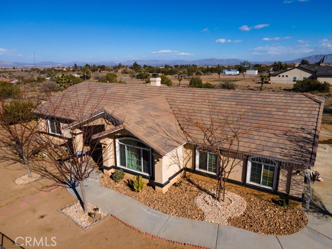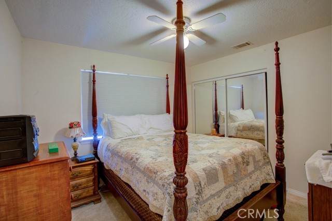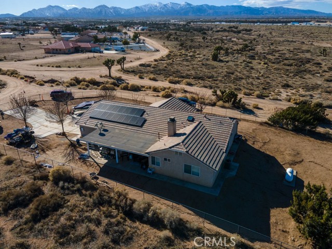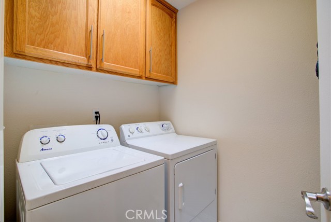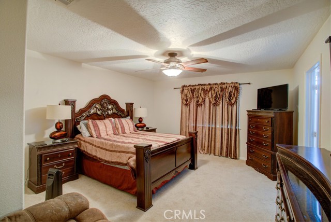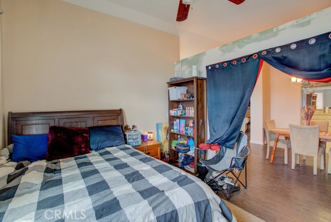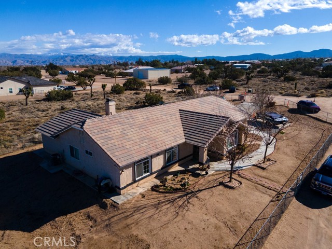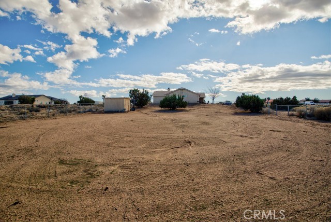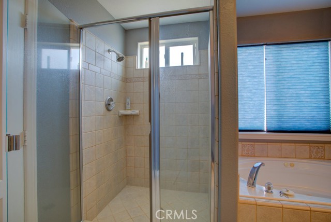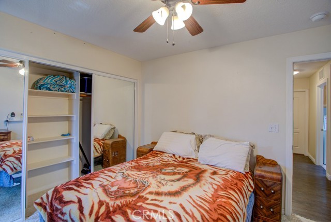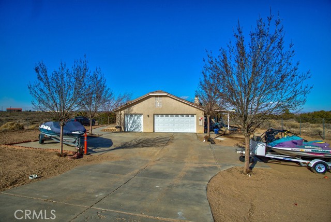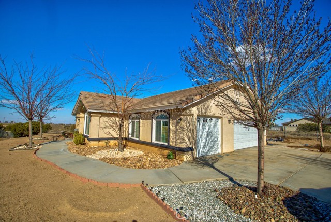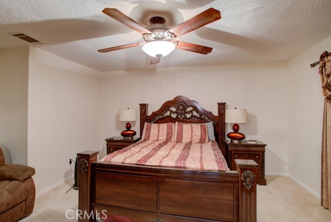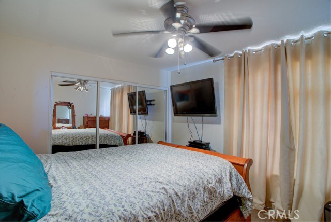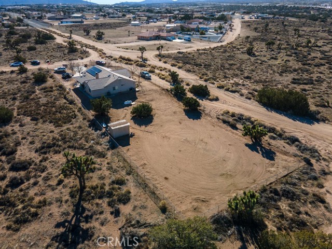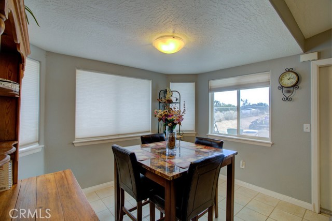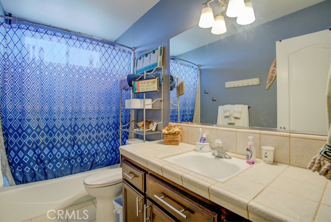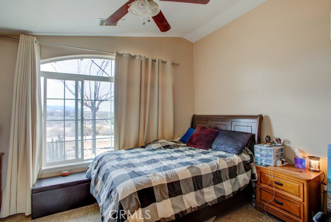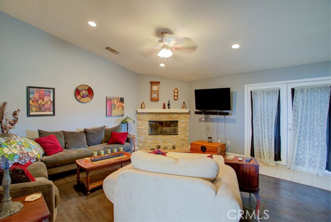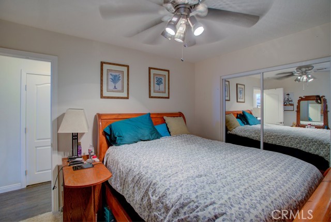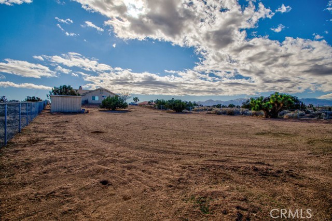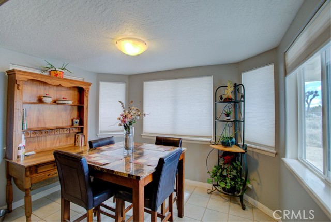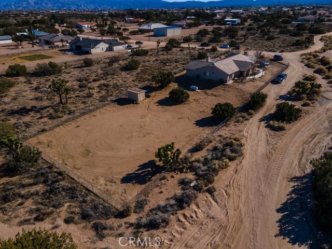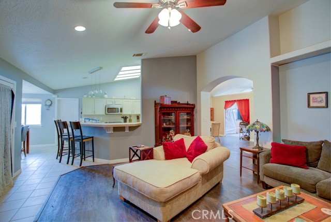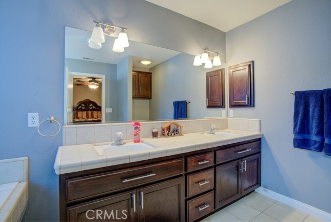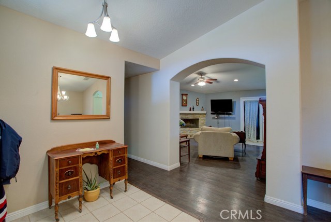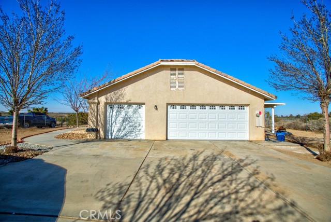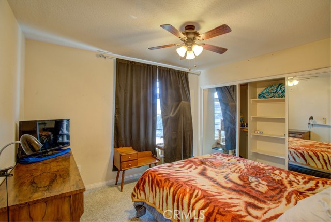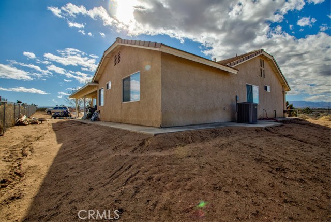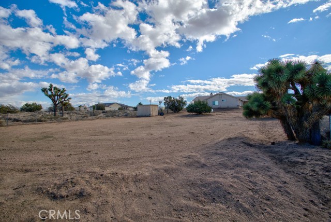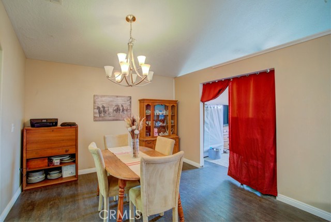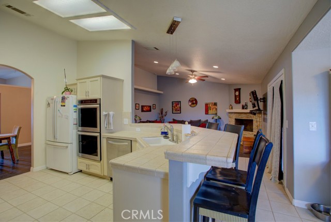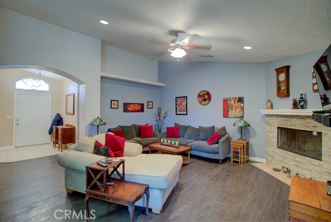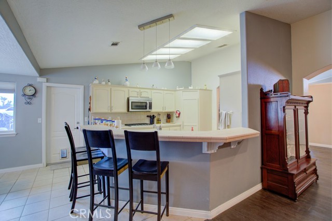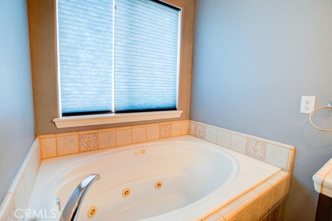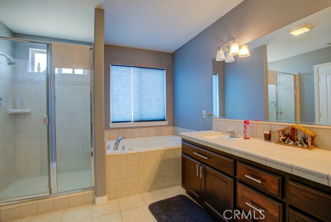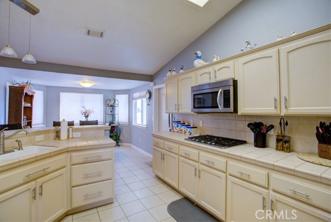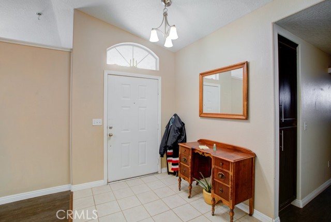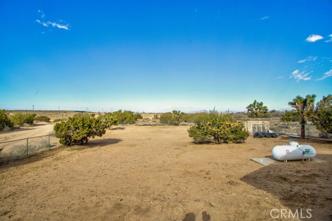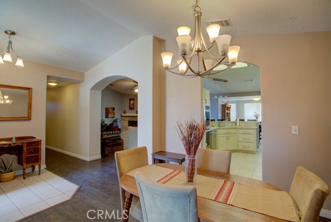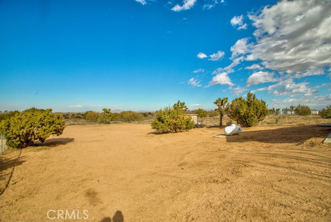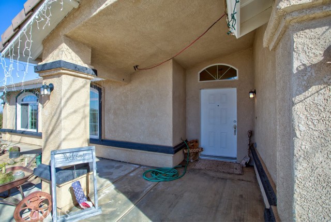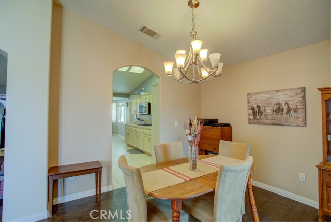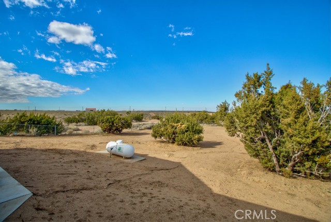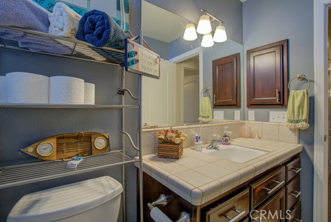7915 Outpost Road
Condition
-
 Area 2111.00 sqft
Area 2111.00 sqft
-
 Bedroom 4
Bedroom 4
-
 Bethroom 2
Bethroom 2
-
 Garage 3.00
Garage 3.00
-
 Roof Concrete
Roof Concrete
- $500000
![]() 7915 Outpost Road
7915 Outpost Road
- ID: IG22013186
- Lot Size: 28003.0000 Sq Ft
- Built: 2006
- Type: Single Family Residence
- Status: Active
GENERAL INFORMATION
#IG22013186
BACK ON MARKET!!! A custom East Oak Hills 2006 single story home only 1 mile to I-15. Minutes from the Restaurants, Hesperia malls, entertainment, Starbucks, and Gas stations. This home has an awesome panoramic view of the mountains and desert. Offering an open floor plan with cathedral ceilings, 4 large sized bedrooms, an office being used as a 5th bedroom, tile and new laminate floors, carpeted bedrooms, ceiling fans throughout, and solar. Enjoy your living room and a stacked stoned travertine wood burning fireplace on cold winter evenings. A nice outside setting through your double glass French doors that lead to a large, covered patio area. The kitchen includes tile countertops, a double convection oven and separate range, walk-in pantry, and nice bar top counter, and a separate kitchen nook with windows. The master bedroom has a large walk-in closet and a master bathroom tiled throughout with a spa tub and separate shower and dual vanities. Lots oof parking with a large 3 car finished attached garage with an oversized driveway with a remote electric gate and room for an RV, Boat, ATV, or Truck and Trailer. The home is located on an unpaved road surrounded by large custom homes and properties, so you truly feel like you are out in the Country
Location
Location Information
- County: San Bernardino
- Community: Rural
- MLS Area: OKH - Oak Hills
- Directions: EXIT Ranchero RD from 15 fwy and go east, Left on Outpost Rd which is after the train tracks. Follow Outpost down about .25 mile down the rd on right hand side. Corner of Outpost and Mission.
Interior Features
- Common Walls: No Common Walls
- Rooms: All Bedrooms Down,Bonus Room,Kitchen,Laundry,Living Room,Main Floor Bedroom,Main Floor Master Bedroom,Master Bathroom,Master Bedroom,Master Suite
- Eating Area: Area,Breakfast Counter / Bar,Breakfast Nook,Dining Room,In Kitchen
- Has Fireplace: 1
- Heating: Central
- Windows/Doors Description:
- Interior: Cathedral Ceiling(s),High Ceilings,Open Floorplan,Pantry,Recessed Lighting,Storage,Tile Counters
- Fireplace Description: Living Room
- Cooling: Central Air
- Floors: Carpet,Laminate,Tile
- Laundry: Gas Dryer Hookup,Individual Room,Inside,Washer Hookup
- Appliances: Built-In Range,Convection Oven,Double Oven,Disposal,Microwave
Exterior Features
- Style:
- Stories: 1
- Is New Construction: 0
- Exterior:
- Roof: Concrete
- Water Source: Public
- Septic or Sewer: Septic Type Unknown
- Utilities: Propane
- Security Features: Automatic Gate,Carbon Monoxide Detector(s),Smoke Detector(s)
- Parking Description: Driveway,Paved,Unpaved,Driveway Down Slope From Street,Garage
- Fencing: Chain Link
- Patio / Deck Description: Patio
- Pool Description: None
- Exposure Faces:
- Lot Description: Desert Back,Desert Front,Lot 20000-39999 Sqft
- Condition: Additions/Alterations
- View Description: City Lights
School
- School District: Hesperia Unified
- Elementary School:
- High School:
- Jr. High School:
Additional details
- HOA Fee: 0.00
- HOA Frequency:
- HOA Includes:
- APN: 3039451020000
- WalkScore:
- VirtualTourURLBranded:
