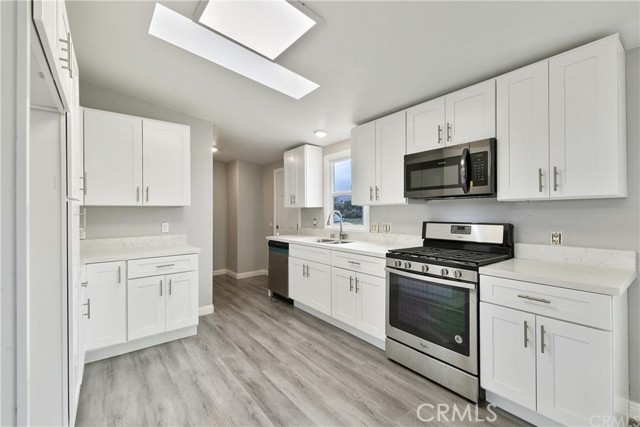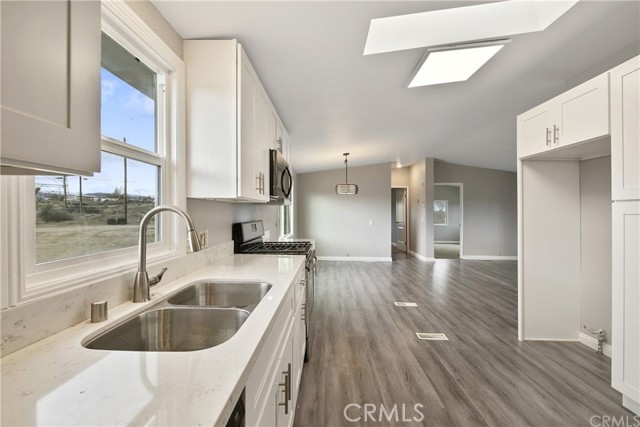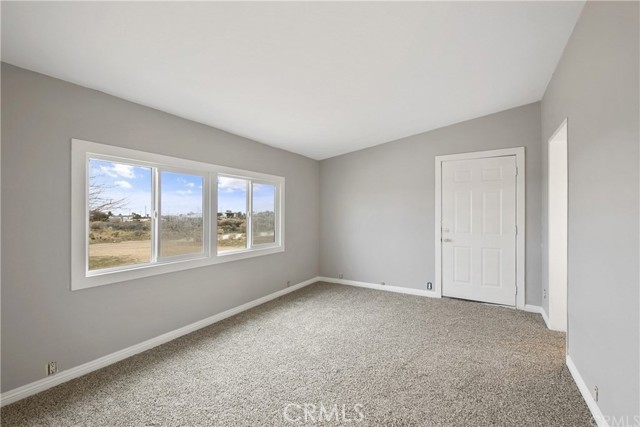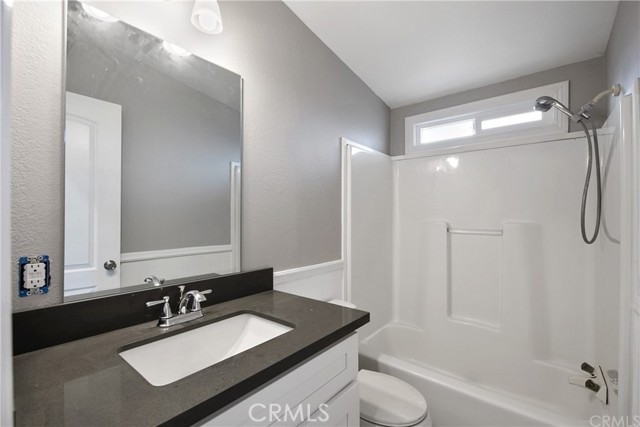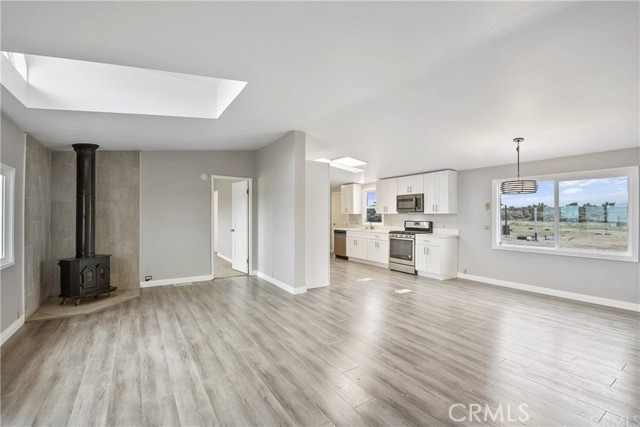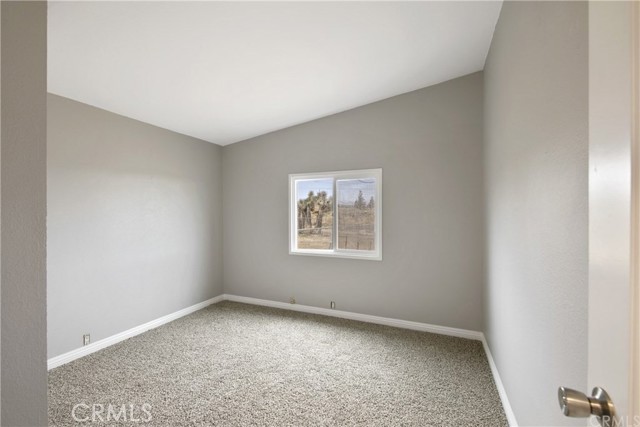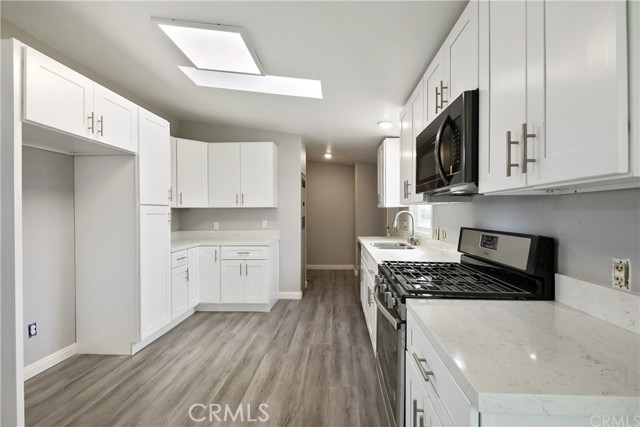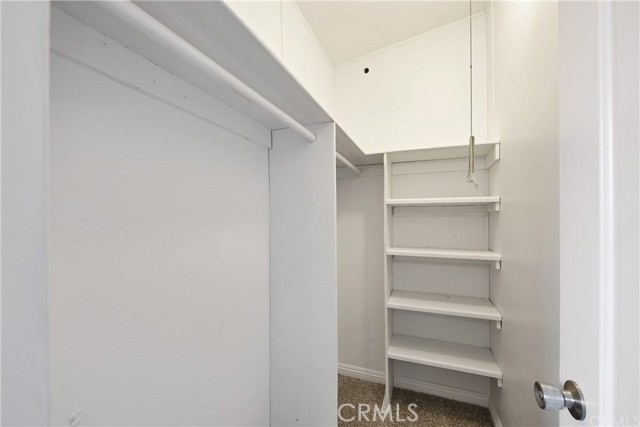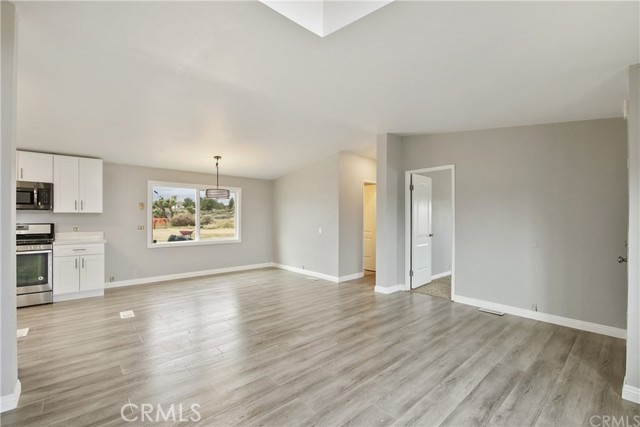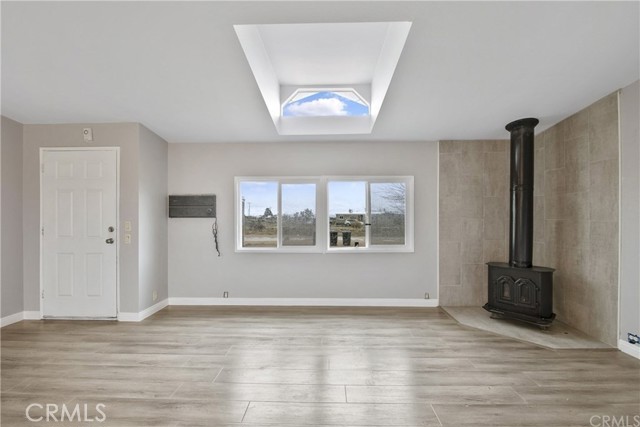6125 Buckthorne Street
Condition
-
 Area 1236.00 sqft
Area 1236.00 sqft
-
 Bedroom 3
Bedroom 3
-
 Bethroom 2
Bethroom 2
-
 Garage 2.00
Garage 2.00
-
 Roof
Roof
- $339900
![]() 6125 Buckthorne Street
6125 Buckthorne Street
- ID: SR21264698
- Lot Size: 79714.0000 Sq Ft
- Built: 1993
- Type: Manufactured On Land
- Status: Pending
GENERAL INFORMATION
#SR21264698
Horse Property! VIEWS! Gorgeous Ranch Style Home Situated on Almost 2 Acres of Land. This Home has been Completely Remolded with Beautiful Finishes. Open Floor Plan, Formal Living Room with w Pellet Stove, Opens to the Kitchen. The Gorgeous Kitchen has been Updated to Shaker White Cabinets and Quartz Counter Tops, along with Newer Stainless-Steel Appliances, & an Abundance of Cabinets for Storage. The Master Bedroom Suite Offers a Walk-In Closet, a NEW Meshtec Side Screen Door Quartz Counter Tops, & a Custom Oversized Shower. Two Additional Bedrooms with Large Closets. Laundry is Located Inside Right Off the Kitchen. The Backyard is Endless Reaching Nearly 2 Acres of Usable Land with a Detached 2 Car Garage. Come Check this Gorgeous Home Out for Yourself! If Privacy is What You are Looking for Look No Further!
Location
Location Information
- County: San Bernardino
- Community: Rural
- MLS Area: PHEL - Phelan
- Directions: 138 138 FWY to Phelan Rd to Wilson Ranch Rd to Avenal St, to Ocotillo, to Smith and Right on Buckthorne
Interior Features
- Common Walls: No Common Walls
- Rooms: Family Room,Kitchen,Main Floor Bedroom,Main Floor Master Bedroom,Master Bathroom,Master Bedroom,Master Suite,Walk-In Closet
- Eating Area:
- Has Fireplace: 1
- Heating: Central
- Windows/Doors Description:
- Interior:
- Fireplace Description: Family Room,Pellet Stove
- Cooling: Central Air
- Floors:
- Laundry: Inside
- Appliances:
Exterior Features
- Style:
- Stories: 1
- Is New Construction: 0
- Exterior:
- Roof:
- Water Source: Public
- Septic or Sewer: Conventional Septic
- Utilities:
- Security Features:
- Parking Description:
- Fencing:
- Patio / Deck Description:
- Pool Description: None
- Exposure Faces:
- Lot Description: Back Yard,Front Yard
- Condition:
- View Description: Mountain(s)
School
- School District: San Bernardino City Unified
- Elementary School:
- High School:
- Jr. High School:
Additional details
- HOA Fee: 0.00
- HOA Frequency:
- HOA Includes:
- APN: 3066491030000
- WalkScore:
- VirtualTourURLBranded:
