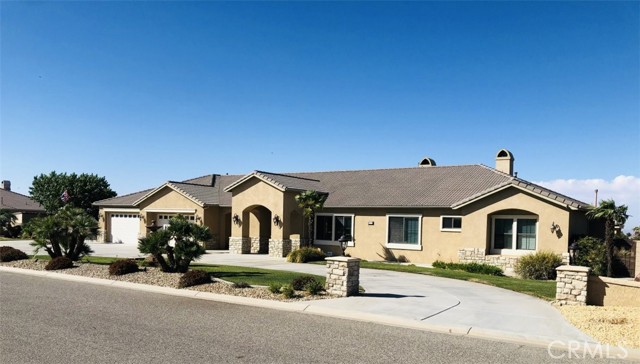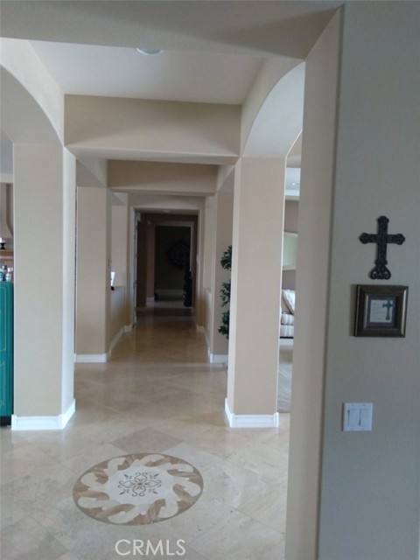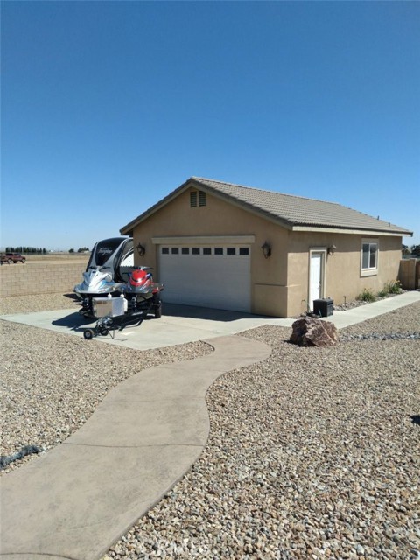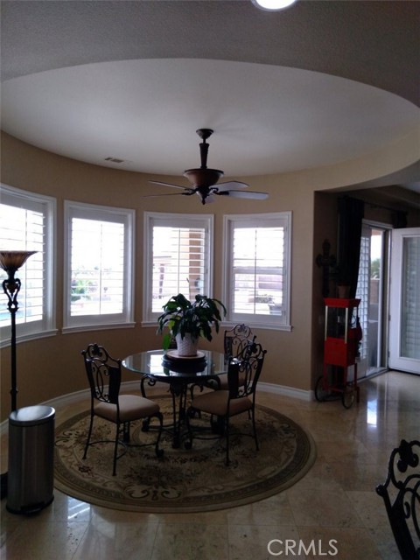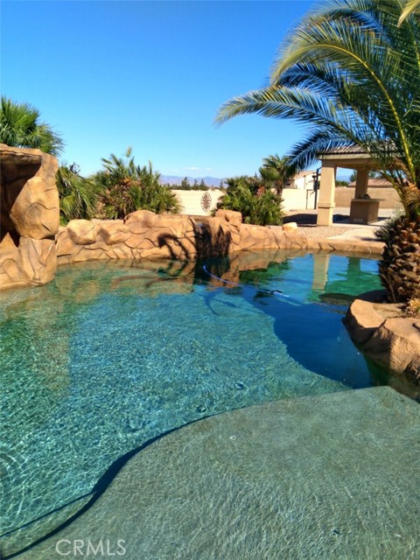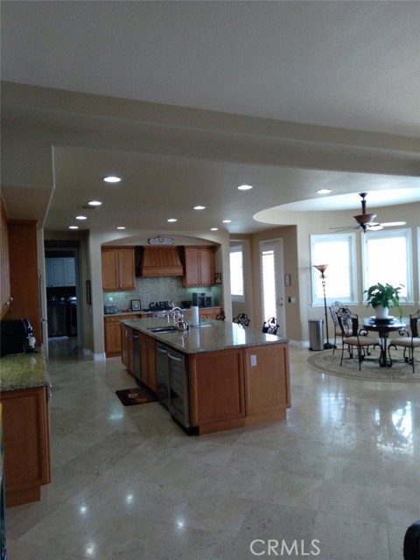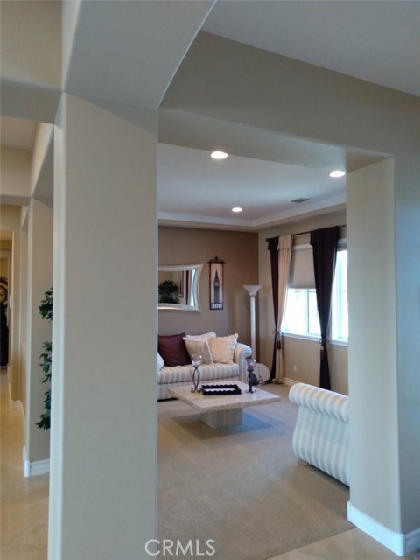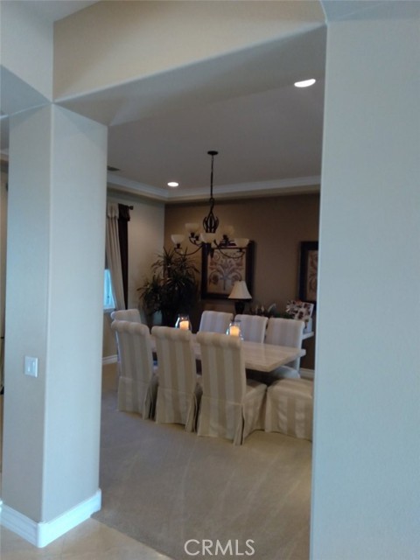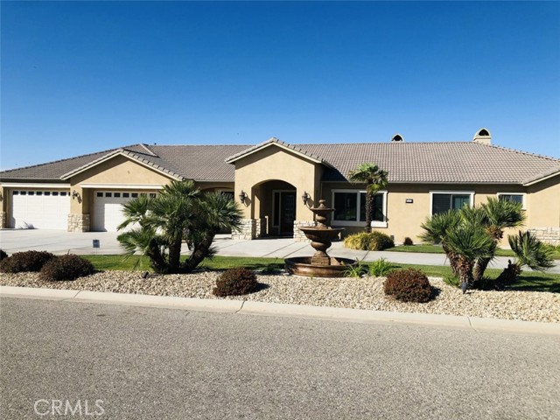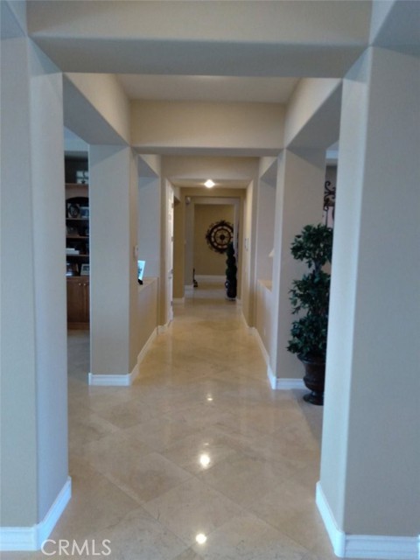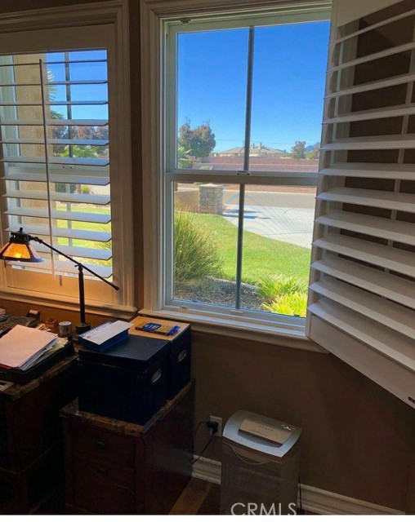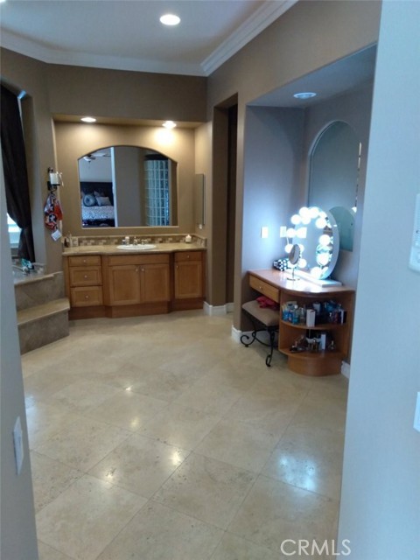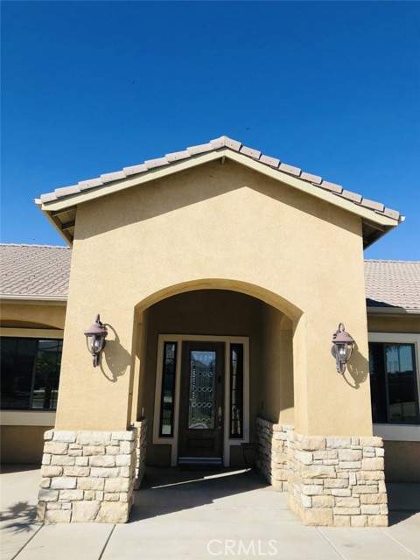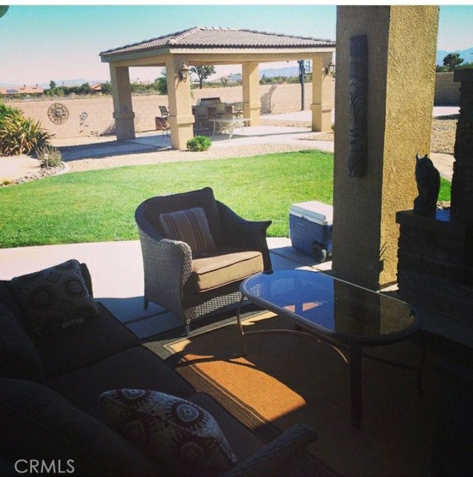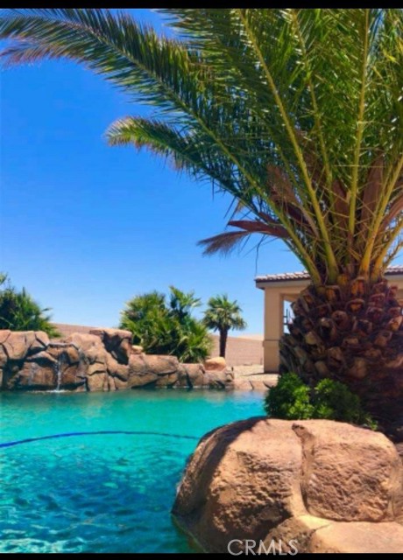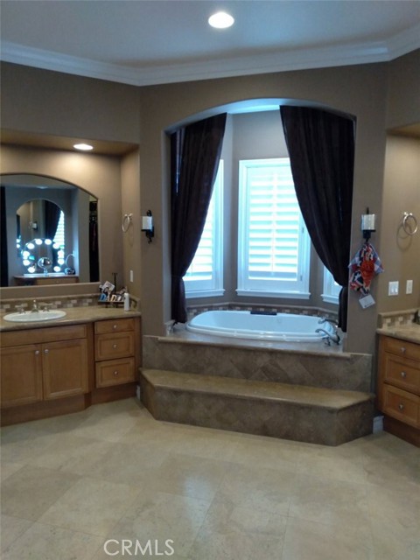7445 Crown Heights Lane
Condition
-
 Area 3895.00 sqft
Area 3895.00 sqft
-
 Bedroom 4
Bedroom 4
-
 Bethroom 4
Bethroom 4
-
 Garage 5.00
Garage 5.00
-
 Roof
Roof
- $1200000
![]() 7445 Crown Heights Lane
7445 Crown Heights Lane
- ID: PW21252628
- Lot Size: 104544.0000 Sq Ft
- Built: 2005
- Type: Single Family Residence
- Status: Active
GENERAL INFORMATION
#PW21252628
Custom Oak Hills single story ranch home zoned R-2 for optional second home construction on back acre. Paved Royal Oak Estates community. 3895 sf. 4 bedroom 4 bathroom. 2 master suites. Circular front driveway with fountain. 2.5 acre property, one acre fully fenced (block wall) and custom landscaped. Custom rock pool with spa, cave and slide Additional 1,000 s.f. detached garage (25x40) fully plumbed for future restroom. Free-standing patio fully lit with full cover, bbq and basketball court. Back acre semi landscaped. Iron RV gates and access front and rear. Custom built in appliances, custom tumbled marble, Travertine and stone finishes in bathroom as well as hardwood in bedrooms. Grand entry with open floor space. Formal dining Room. Formal living room. Custom carpentry to include crown molding, custom molded window sills, custom wood shutters, and 8 foot raised paneled doors. 10 foot ceilings with custom drop ceilings in several rooms. 2 A/c units.
Location
Location Information
- County: San Bernardino
- Community: Curbs,Gutters,Street Lights,Suburban
- MLS Area: OKH - Oak Hills
- Directions: 15 fwy/Ranchero Exit
Interior Features
- Common Walls: No Common Walls
- Rooms: Kitchen,Living Room
- Eating Area:
- Has Fireplace: 1
- Heating: Central
- Windows/Doors Description:
- Interior:
- Fireplace Description: Family Room,Master Bedroom,Gas
- Cooling: Central Air
- Floors:
- Laundry: Inside
- Appliances:
Exterior Features
- Style:
- Stories: 1
- Is New Construction: 0
- Exterior:
- Roof:
- Water Source: See Remarks
- Septic or Sewer: Septic Type Unknown
- Utilities:
- Security Features:
- Parking Description:
- Fencing:
- Patio / Deck Description:
- Pool Description: Private,In Ground
- Exposure Faces:
- Lot Description: Level
- Condition:
- View Description: None
School
- School District: Hesperia Unified
- Elementary School:
- High School:
- Jr. High School:
Additional details
- HOA Fee: 0.00
- HOA Frequency:
- HOA Includes:
- APN: 3039531170000
- WalkScore:
- VirtualTourURLBranded:
