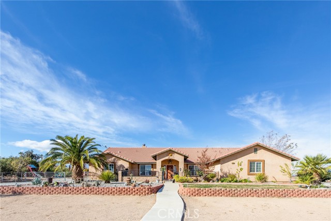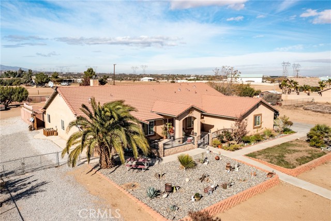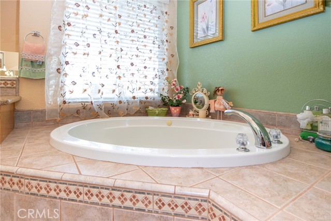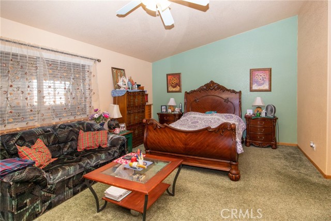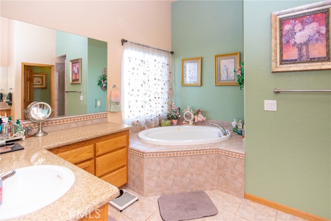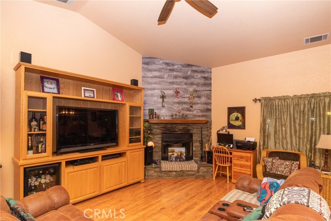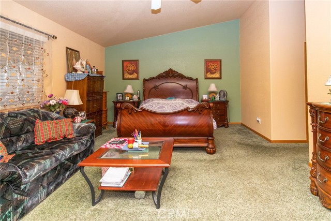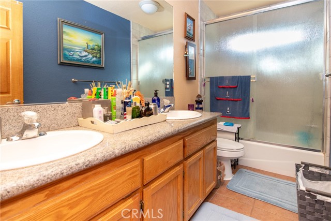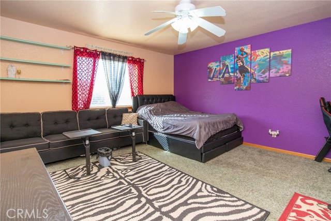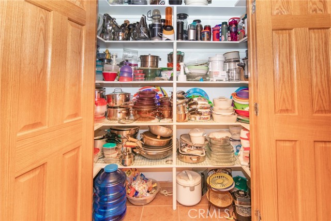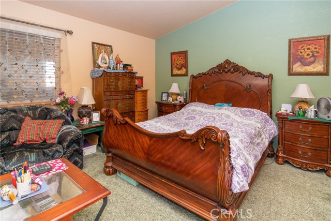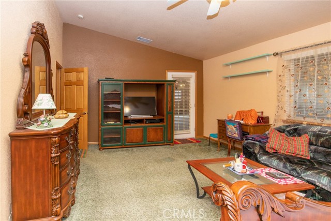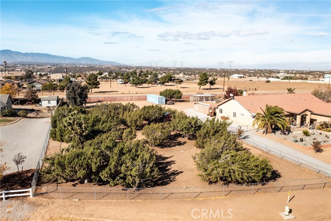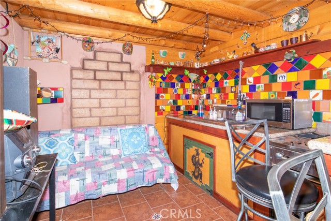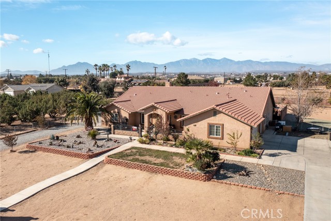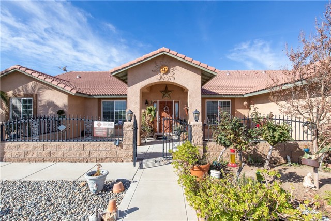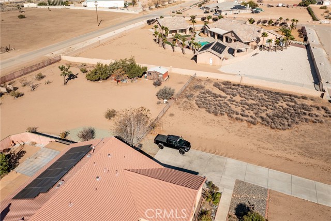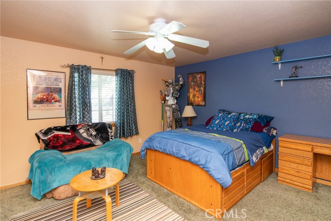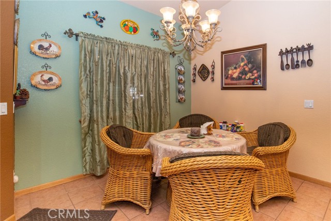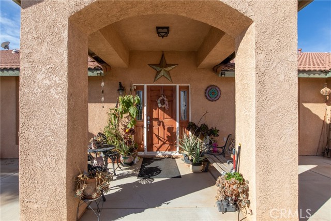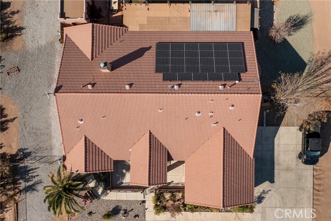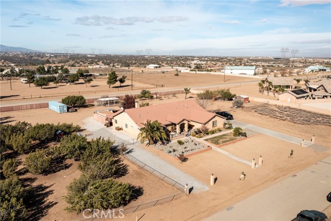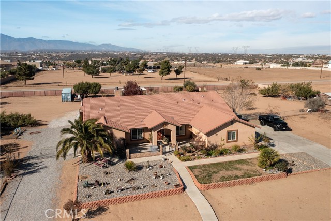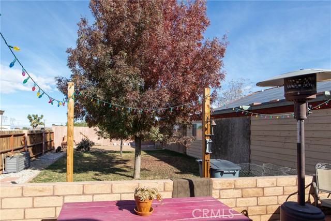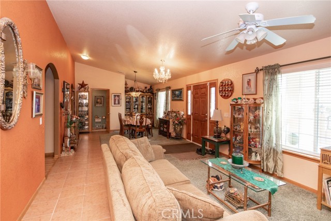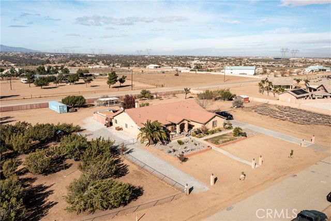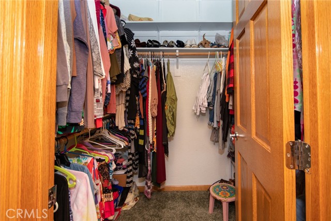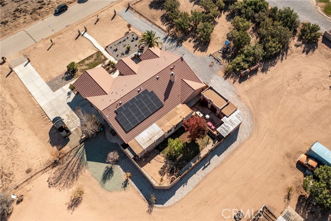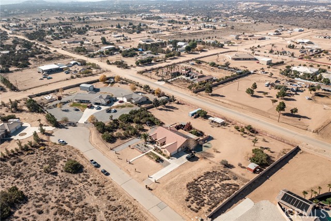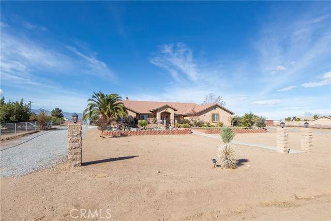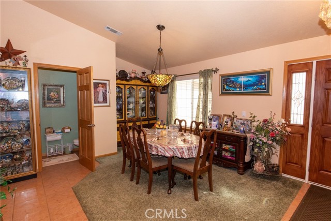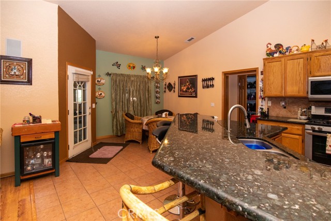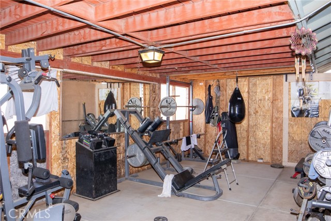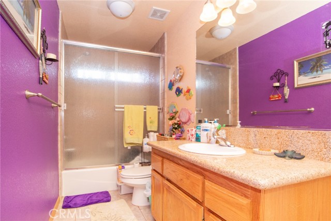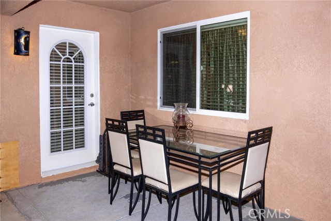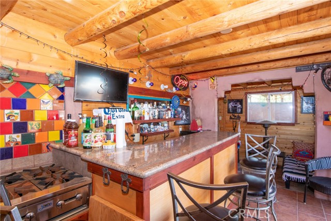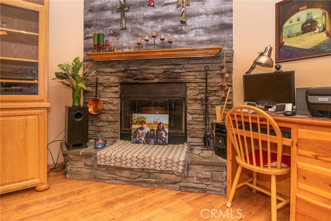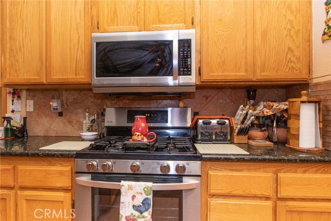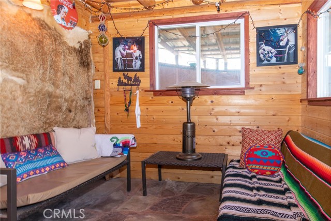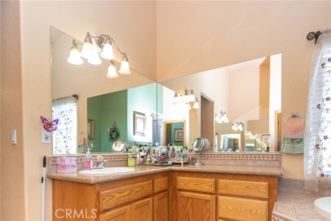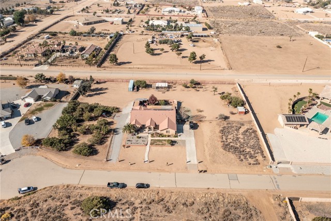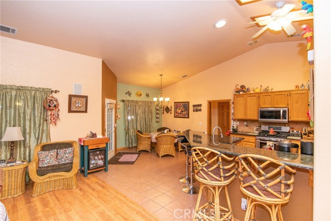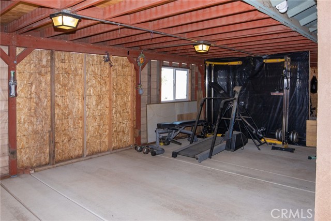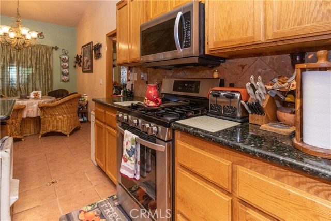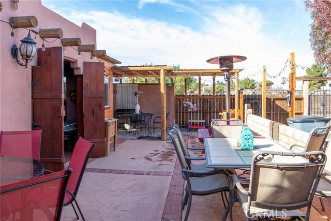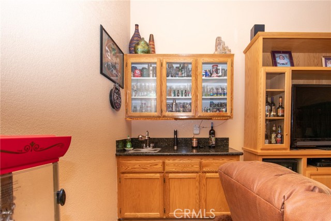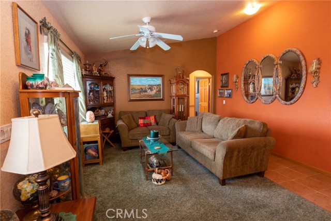6560 Shelby Court
Condition
-
 Area 2902.00 sqft
Area 2902.00 sqft
-
 Bedroom 4
Bedroom 4
-
 Bethroom 3
Bethroom 3
-
 Garage 3.00
Garage 3.00
-
 Roof Tile
Roof Tile
- $719900
![]() 6560 Shelby Court
6560 Shelby Court
- ID: CV21246483
- Lot Size: 83635.0000 Sq Ft
- Built: 2005
- Type: Single Family Residence
- Status: Active
GENERAL INFORMATION
#CV21246483
What a Wonderful Custom built home in a beautiful location in Oak Hills, With Entertainment Delight, if you want to please your guests, this is the home for you! a separate WET Bar or Cantina in the backyard with nice patio setting and out door kitchen in a large backyard, almost 2 acres flat land., comes with fruit trees, with nice size built in storage .The BEST is the Seller is paying off the 29 Panels SOLAR upon close of escrow, so you will SAVE a lot on electric bills. This is located in a very quiet neighborhood , in near culdesac. close to freeway 15, 35 minutes away in Rancho Cucamonga, Victoria gardens. As soon as you enter the house, you will see nice living area and formal dining room, with nice size 4 bedrooms, with two master suite with both have exit in Patio area, comes with his and hers walk in closet and his and hers bathroom vanities, with jetted tub for relaxation. The family room with fireplace ,have pre wired Surround sound speaker, all rooms , kitchen and outside patio has ceiling fans .If you want a water fountain in the front yard, there is a built in pipe ready to install and many more! COME and SEE us in our OPEN HOUSE !
Location
Location Information
- County: San Bernardino
- Community: Hiking,Horse Trails,Park,Mountainous,Rural
- MLS Area: OKH - Oak Hills
- Directions: 15 north to Ranchero Rd cross street Musgrave Rd
Interior Features
- Common Walls: No Common Walls
- Rooms: All Bedrooms Down,Family Room,Formal Entry,Kitchen,Laundry,Living Room,Main Floor Bedroom,Main Floor Master Bedroom,Walk-In Closet
- Eating Area: Breakfast Nook,Family Kitchen,Dining Room
- Has Fireplace: 1
- Heating: Central,Fireplace(s)
- Windows/Doors Description: Blinds,Custom Covering
- Interior: Ceiling Fan(s),Granite Counters,Storage,Tile Counters
- Fireplace Description: Family Room
- Cooling: Central Air
- Floors: Carpet,Laminate,Tile
- Laundry: Gas Dryer Hookup,Individual Room,Inside,Washer Hookup
- Appliances: Dishwasher,Disposal,Gas Oven,Gas Range,Gas Cooktop,Microwave
Exterior Features
- Style:
- Stories: 1
- Is New Construction: 0
- Exterior: Barbecue Private
- Roof: Tile
- Water Source: Public
- Septic or Sewer: Septic Type Unknown
- Utilities: Cable Available,Electricity Available,Natural Gas Available,Phone Available,Sewer Available,Water Available
- Security Features:
- Parking Description: Garage - Three Door,RV Access/Parking
- Fencing:
- Patio / Deck Description: Covered,Enclosed,Patio Open
- Pool Description: None
- Exposure Faces:
- Lot Description: Cul-De-Sac,Front Yard,Garden,Landscaped
- Condition:
- View Description: Hills,Mountain(s)
School
- School District: Hesperia Unified
- Elementary School:
- High School:
- Jr. High School:
Additional details
- HOA Fee: 0.00
- HOA Frequency:
- HOA Includes:
- APN: 0357731050000
- WalkScore:
- VirtualTourURLBranded: https://vimeo.com/644579905
