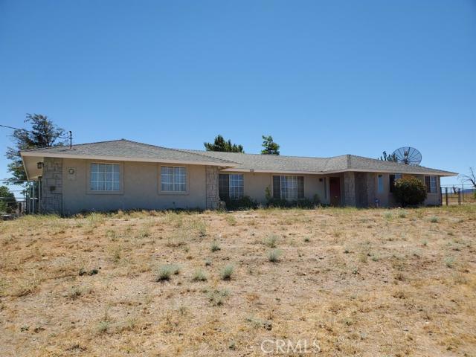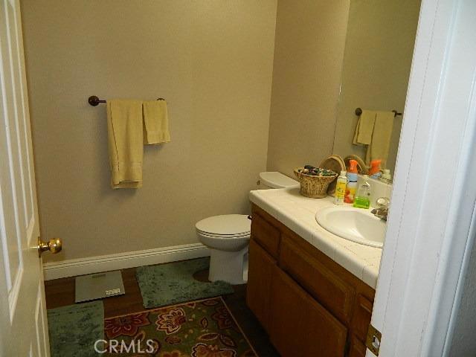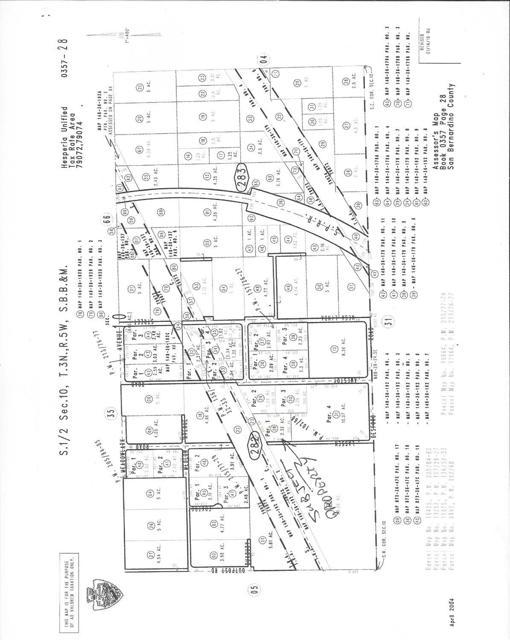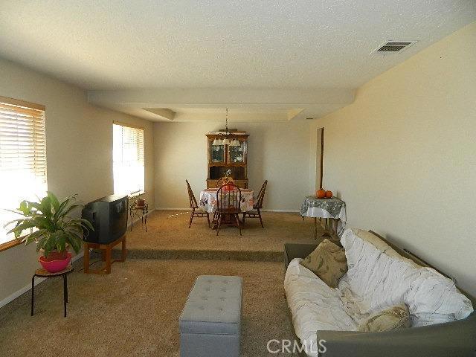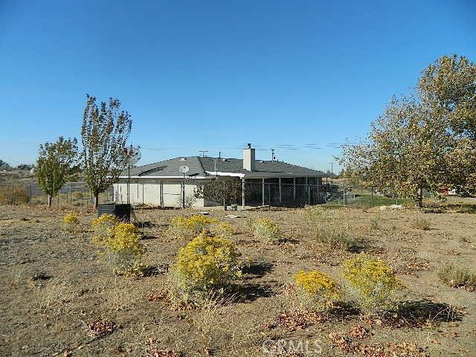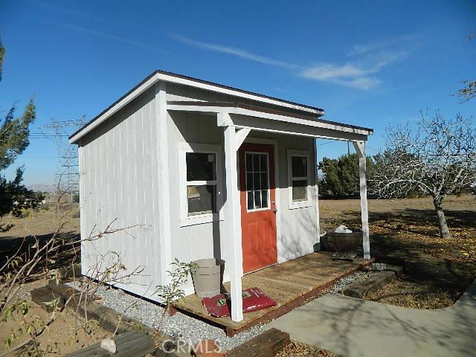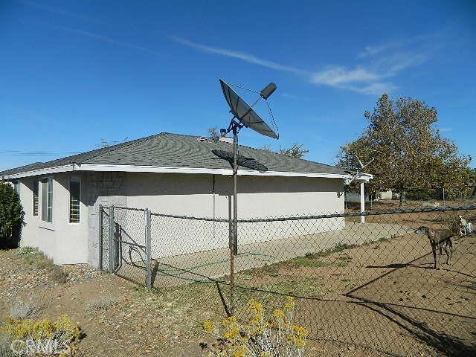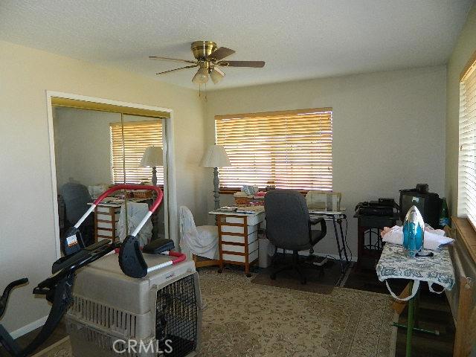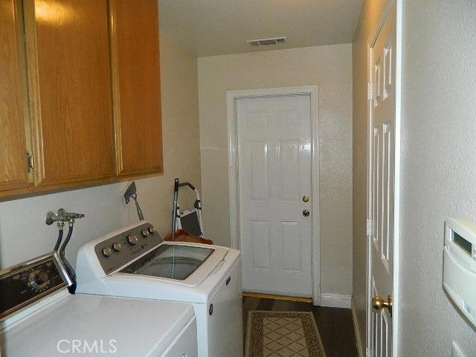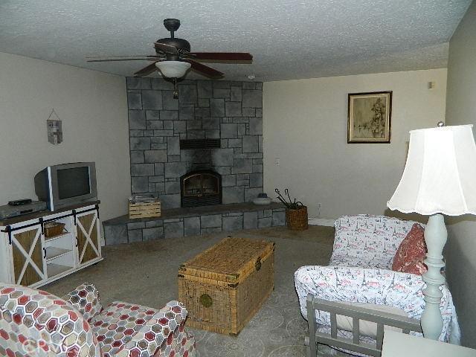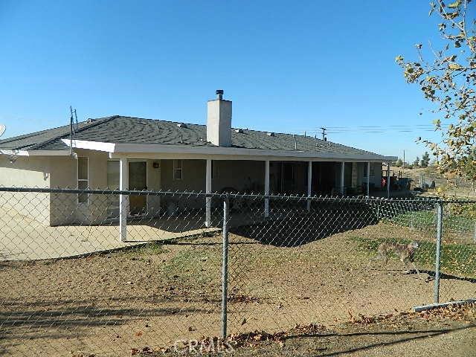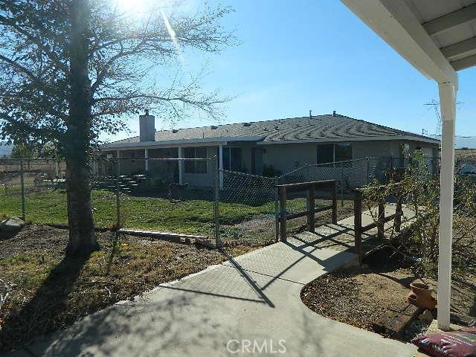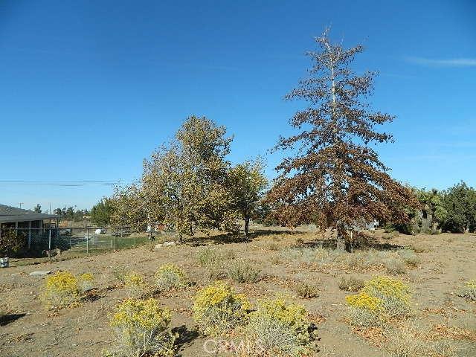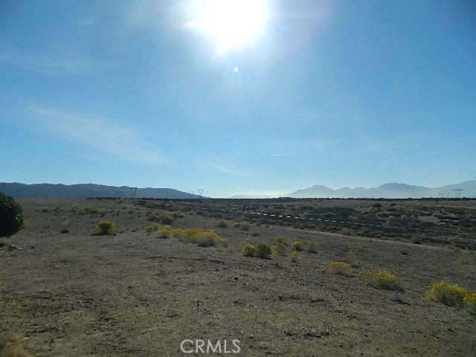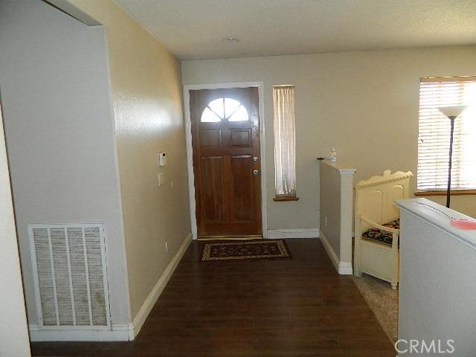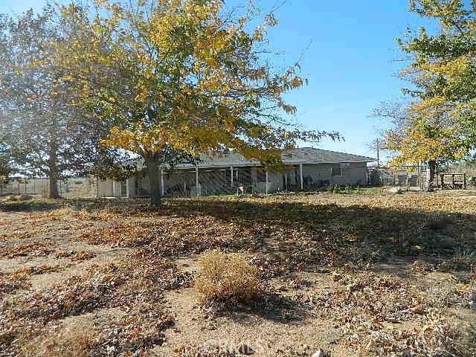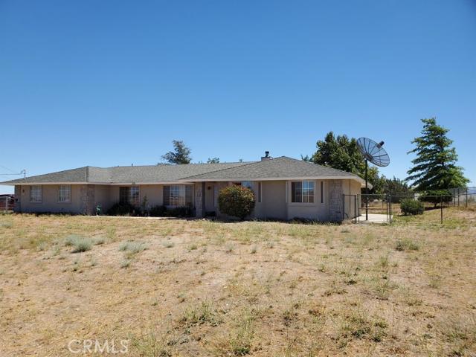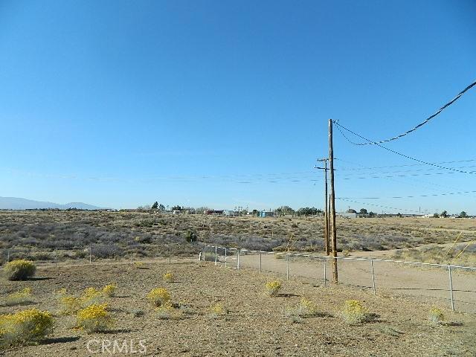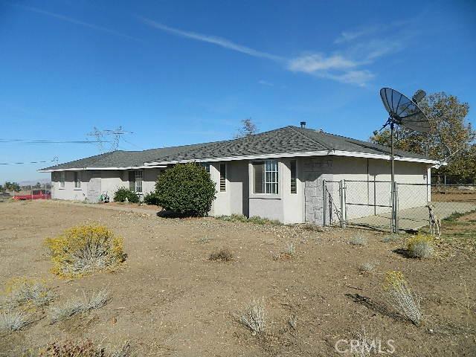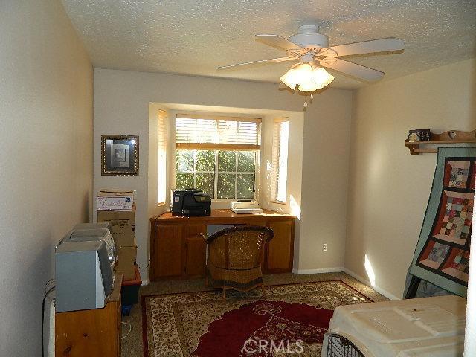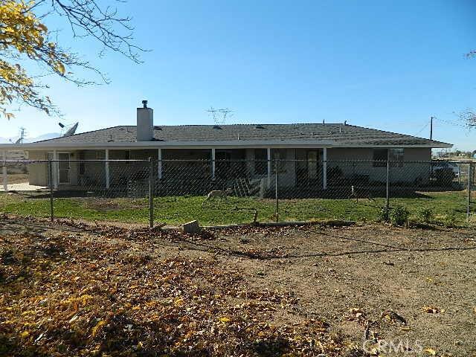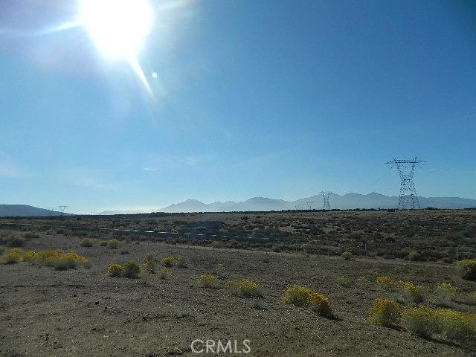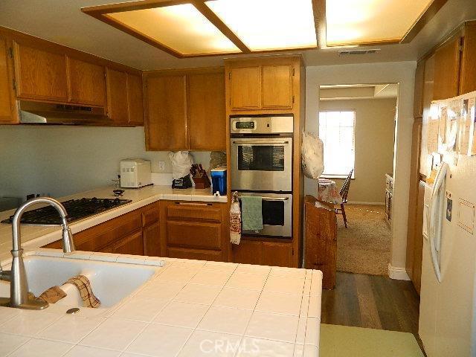5835 Lassen Road
Condition
-
 Area 2170.00 sqft
Area 2170.00 sqft
-
 Bedroom 3
Bedroom 3
-
 Bethroom 2
Bethroom 2
-
 Garage 2.00
Garage 2.00
-
 Roof Composition
Roof Composition
- $459900
![]() 5835 Lassen Road
5835 Lassen Road
- ID: 540835
- Lot Size: 101059.0000 Sq Ft
- Built: 1995
- Type: Single Family Residence
- Status: Pending
GENERAL INFORMATION
#540835
Private setting on top of a knoll with expansive desert and mountain views. Fireplace in family room. Fully fenced front & rear yards. Attached 2 car garage. Assessor's records indicate 3 BR's, however, den (with closet) could be 4th bedroom. (buyer to investigate). Large rear covered patio.
Location
Location Information
- County: San Bernardino
- Community:
- MLS Area: 699 - Not Defined
- Directions: Ranchero Road to south on Kourie Way to east on Farmington Court to south on Outpost to east on Powerline to south on Lassen. Careful with Google Maps & Waze - they don't take you top the right place. Cross Street: Power Line.
Interior Features
- Common Walls:
- Rooms: Den,Family Room
- Eating Area: Area
- Has Fireplace: 1
- Heating: Propane,Floor Furnace
- Windows/Doors Description:
- Interior:
- Fireplace Description: Family Room
- Cooling: Central Air
- Floors: See Remarks
- Laundry: Inside
- Appliances: Propane Water Heater,Range,Dishwasher,Disposal
Exterior Features
- Style:
- Stories: 1
- Is New Construction:
- Exterior:
- Roof: Composition
- Water Source: Public
- Septic or Sewer: Conventional Septic
- Utilities:
- Security Features:
- Parking Description: None
- Fencing: Chain Link
- Patio / Deck Description: Covered
- Pool Description: None
- Exposure Faces:
- Lot Description: Horse Property
- Condition:
- View Description: Mountain(s)
School
- School District:
- Elementary School:
- High School:
- Jr. High School:
Additional details
- HOA Fee:
- HOA Frequency:
- HOA Includes:
- APN: 0357282280000
- WalkScore:
- VirtualTourURLBranded:
