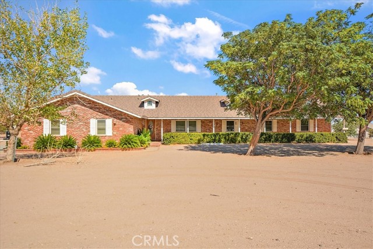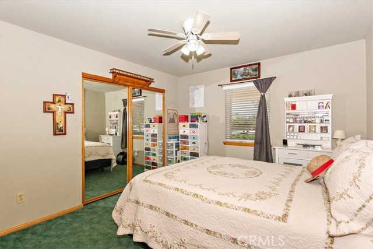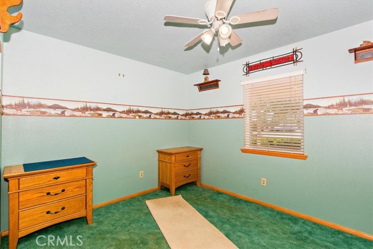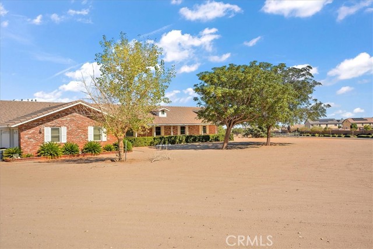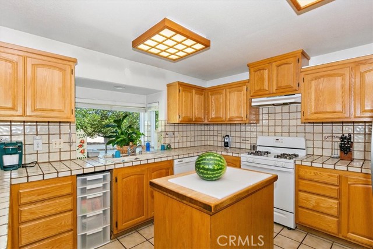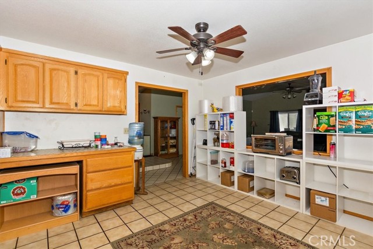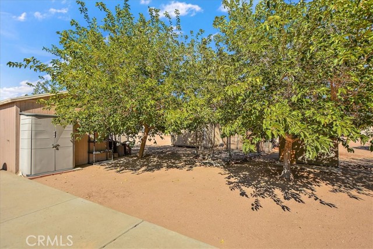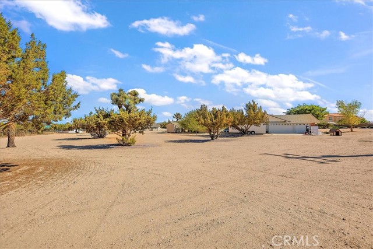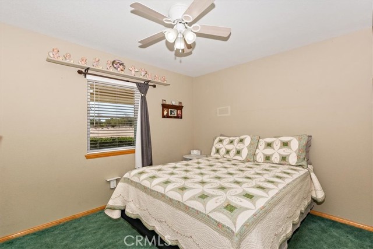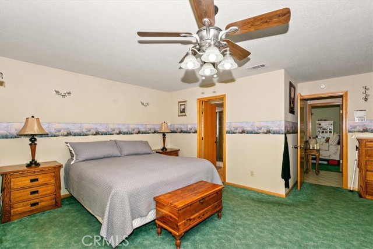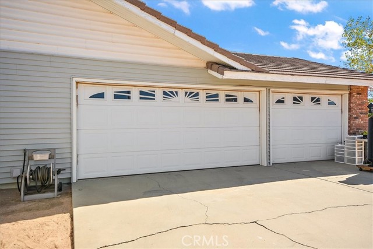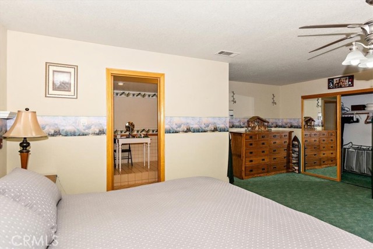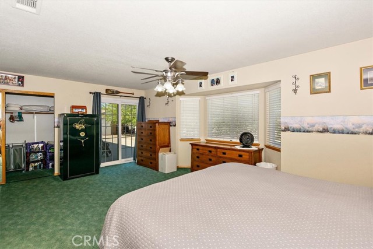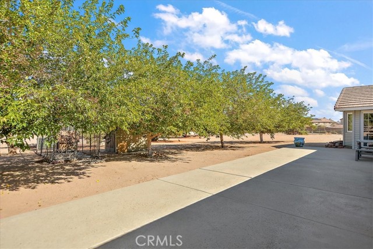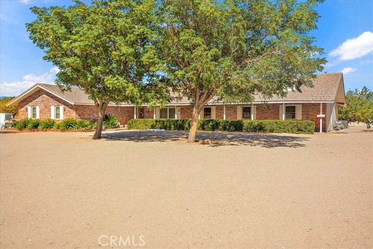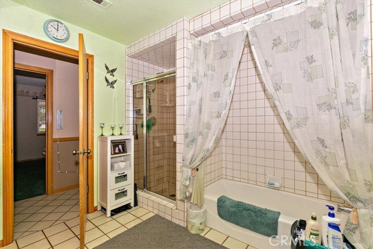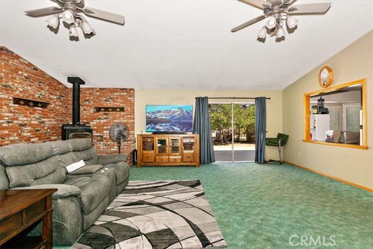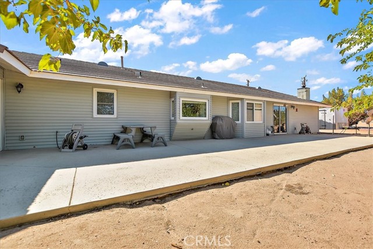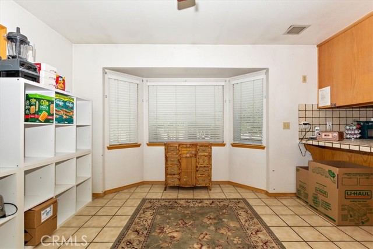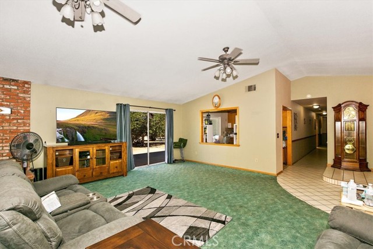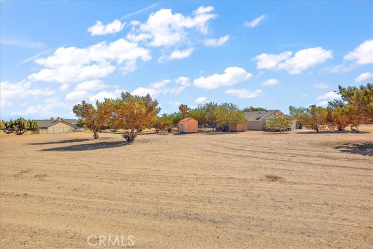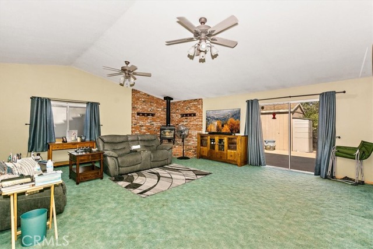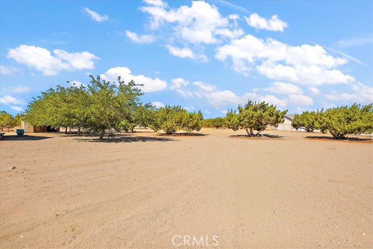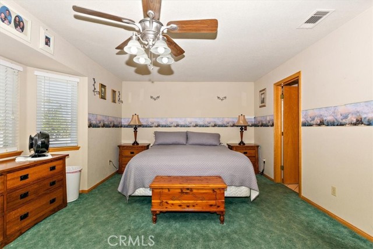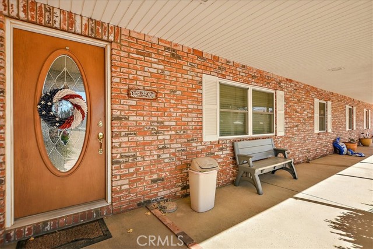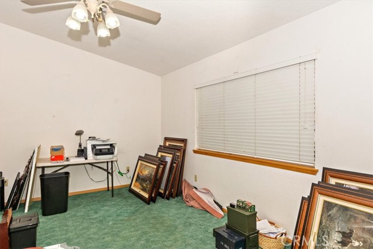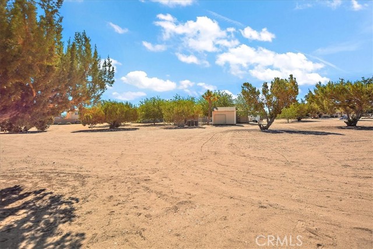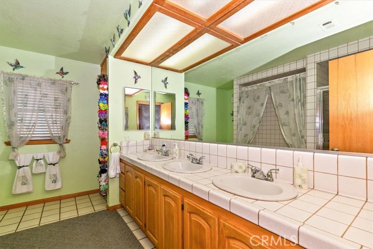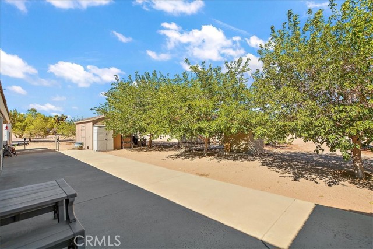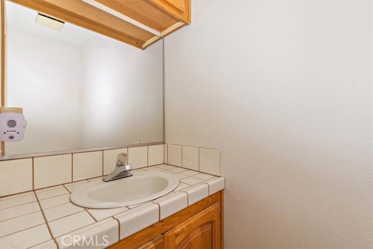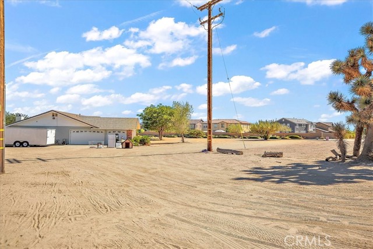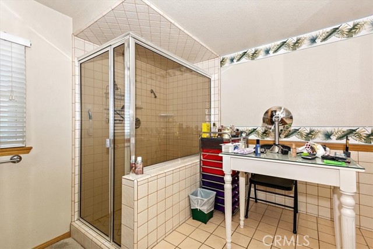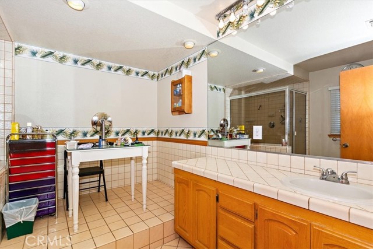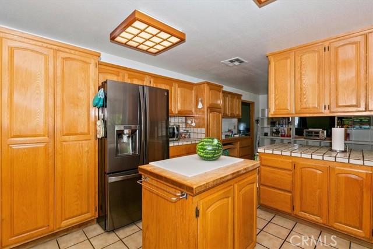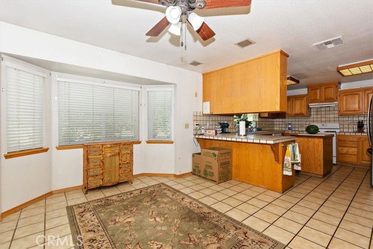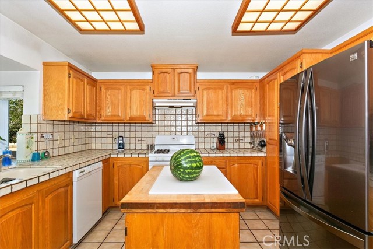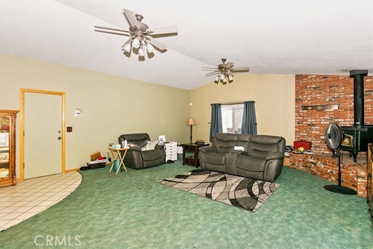12876 Cedar Street
Condition
-
 Area 2388.00 sqft
Area 2388.00 sqft
-
 Bedroom 4
Bedroom 4
-
 Bethroom 2
Bethroom 2
-
 Garage 3.00
Garage 3.00
-
 Roof Tile
Roof Tile
- $472500
![]() 12876 Cedar Street
12876 Cedar Street
- ID: TR21171153
- Lot Size: 98010.0000 Sq Ft
- Built: 1988
- Type: Single Family Residence
- Status: Active
GENERAL INFORMATION
#TR21171153
Take a look and see what the city of Hesperia has to offer. This beautiful custom built 4 bedroom 2 1/2 bathroom home sits on a spacious 2.25 acre lot. Perfect for all of your weekend toys, RV's and other personal items. This home features carpet and tile flooring that creates the perfect environment to call this a home. Neutral paint throughout, with a country style kitchen to cook up your most favorite meals. Spacious living room for all of your entertaining needs. Hallway bathroom features 3 sinks and a separate tub and shower. When you first walk into the home you will quickly notice to the right a bonus room/office for all if your miscellaneous needs. Master bedroom is spacious and features a double shower head in the shower. The 3 car attached garage provides sufficient parking and storage. The paved roads make it easily accessible to arrive to your new home. Minutes away from the 15 freeway, shopping, dining and entertainment. Newer A/C and heating unit are a huge benefit to beat the high desert heat along with newer double pane windows. **Picture of remodeled kitchen has been virtually remodeled kitchen to show buyer(s) what kitchen could look like with a remodel. Actual kitchen does not look like this.**
Location
Location Information
- County: San Bernardino
- Community: Street Lights
- MLS Area: 699 - Not Defined
- Directions: exit Ranchero Rd., North on Escondido, west on Cedar St.
Interior Features
- Common Walls: No Common Walls
- Rooms: Bonus Room,Kitchen,Living Room,Master Bathroom,Master Bedroom,Office,Walk-In Closet
- Eating Area: Dining Room,Country Kitchen
- Has Fireplace: 1
- Heating: Central
- Windows/Doors Description: Double Pane Windows
- Interior: Ceiling Fan(s)
- Fireplace Description: Wood Burning
- Cooling: Central Air
- Floors: Carpet,Tile
- Laundry: Gas Dryer Hookup,In Garage
- Appliances: Dishwasher,Gas Oven,Gas Range,Water Heater
Exterior Features
- Style: Custom Built
- Stories: 1
- Is New Construction: 0
- Exterior: Satellite Dish
- Roof: Tile
- Water Source: Public
- Septic or Sewer: Septic Type Unknown
- Utilities: Cable Connected,Electricity Connected,Natural Gas Connected,Phone Connected,Sewer Not Available,Water Connected
- Security Features: Carbon Monoxide Detector(s),Smoke Detector(s),Wired for Alarm System
- Parking Description: Garage Faces Side
- Fencing: Chain Link
- Patio / Deck Description: Brick,Concrete,Patio Open,Front Porch
- Pool Description: None
- Exposure Faces: Southwest
- Lot Description: 2-5 Units/Acre,Corner Lot,Lot Over 40000 Sqft
- Condition: Turnkey
- View Description: None
School
- School District: Hesperia Unified
- Elementary School:
- High School:
- Jr. High School:
Additional details
- HOA Fee: 0.00
- HOA Frequency:
- HOA Includes:
- APN: 3039401250000
- WalkScore:
- VirtualTourURLBranded:
