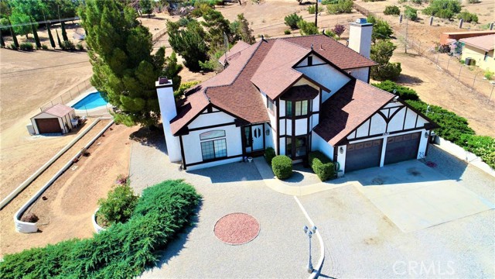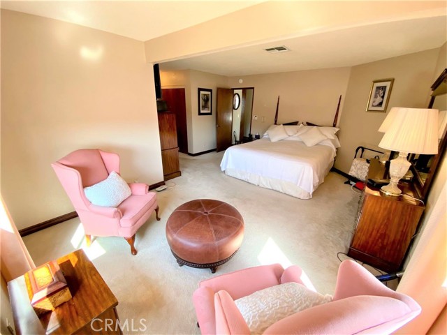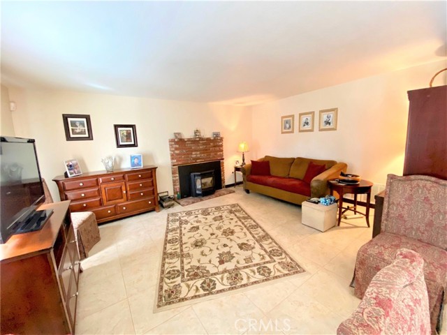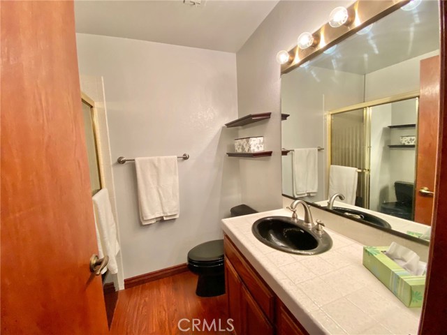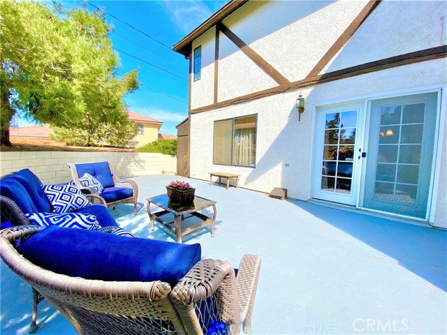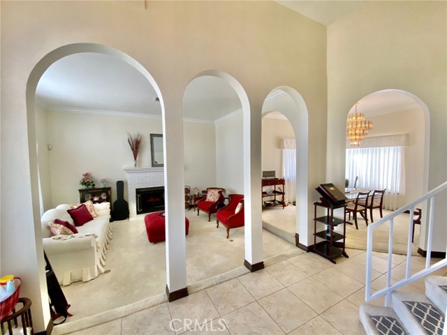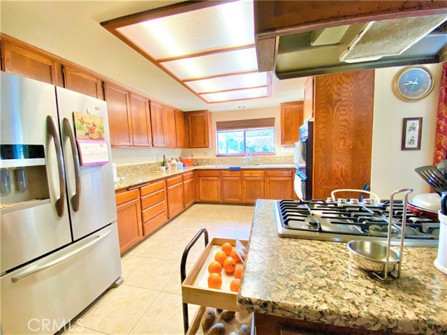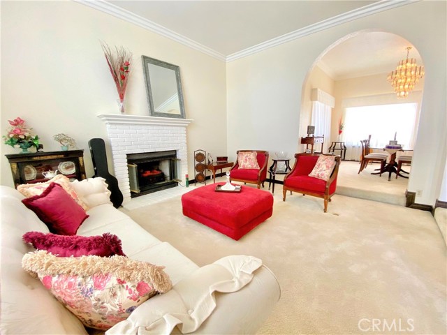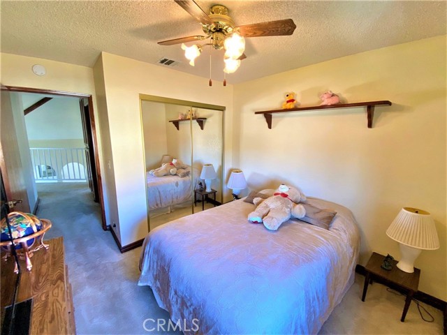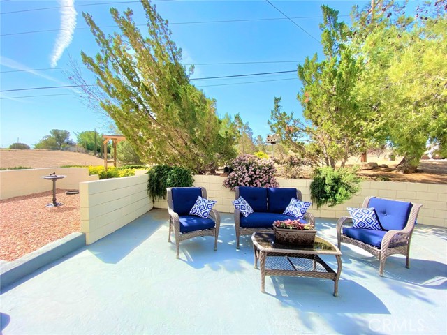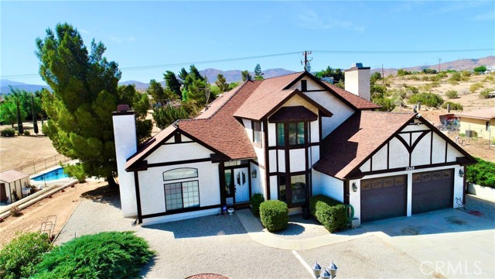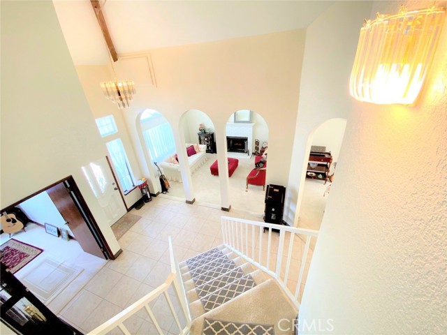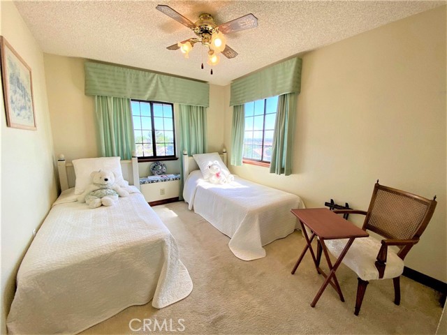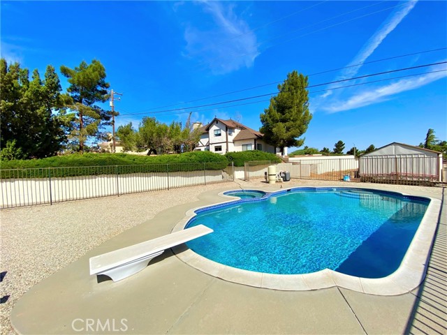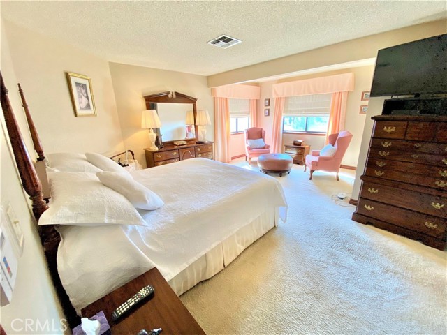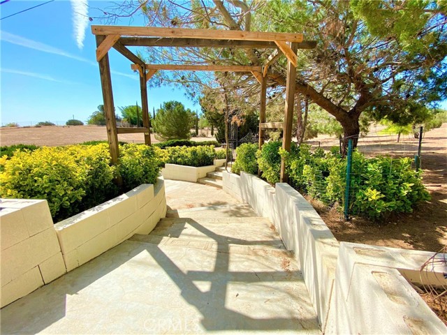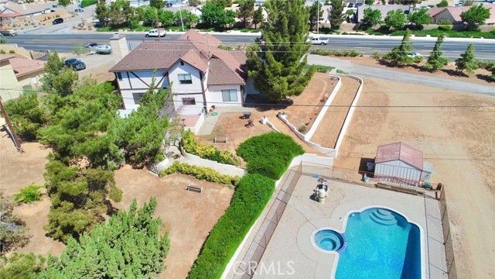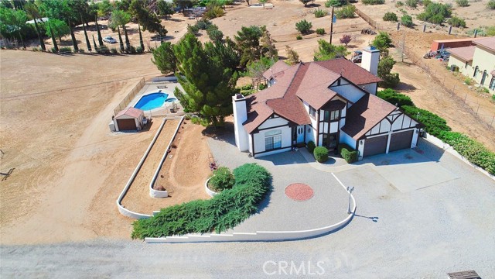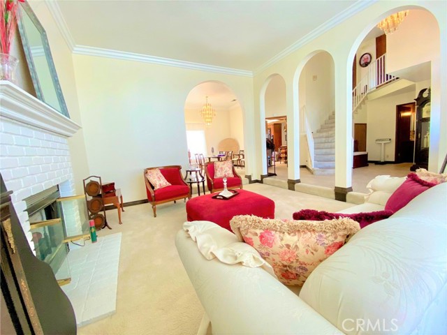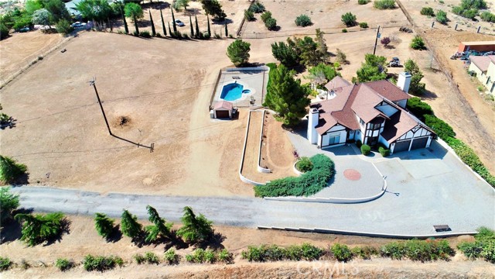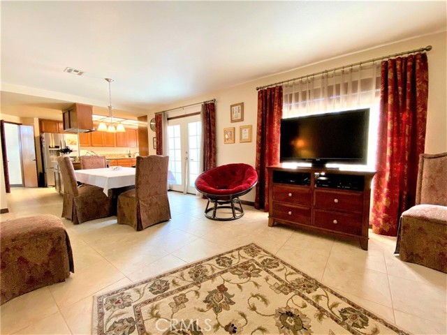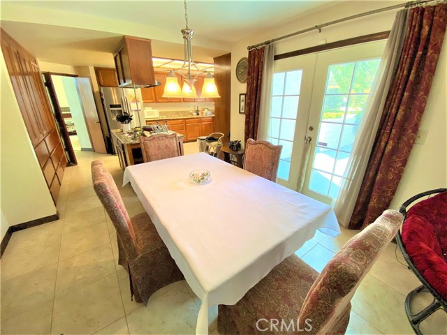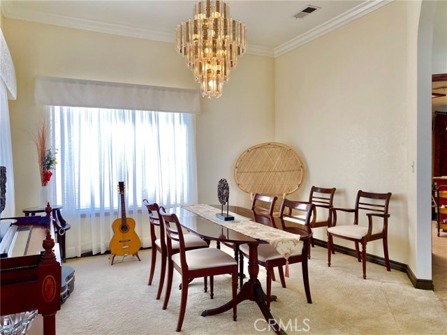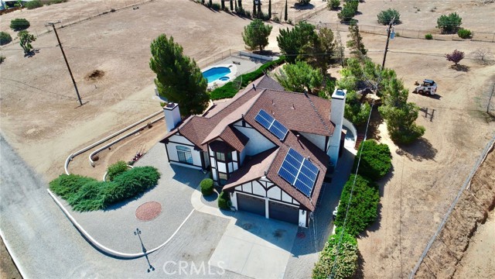3348 Pearblossom
Condition
-
 Area 2432.00 sqft
Area 2432.00 sqft
-
 Bedroom 3
Bedroom 3
-
 Bethroom 2
Bethroom 2
-
 Garage 2.00
Garage 2.00
-
 Roof Shingle
Roof Shingle
- $768500
![]() 3348 Pearblossom
3348 Pearblossom
- ID: SR21171605
- Lot Size: 85613.0000 Sq Ft
- Built: 1988
- Type: Single Family Residence
- Status: Active
GENERAL INFORMATION
#SR21171605
**Motivated Sellers!!** One-of-a-kind custom English Tudor! Beautiful 2432 sq ft, 3 bedroom (with possibility for a 4th), 2 1/2 bath impeccably maintained POOL home on approximately 2 acres. The entry boasts bright soaring 2-story ceilings with newer tile and a beautiful chandelier. Step down through custom archways into the lushly carpeted formal living room which flows to the formal dining room with an elegant chandelier. The spacious kitchen has granite countertops and custom wood cabinets with tons of storage, an island with a newer range, and built-in wine storage. There is an informal dining area that leads to a large family room with a pellet fireplace. French doors lead to a lovely courtyard patio. Downstairs you'll also find a bright office with a bay window and built-in bookshelves with a half bath. Upstairs is the large master bedroom with a sitting area to enjoy the view of the San Gabriel mountains. There are 2 over-sized closets leading to the master bath. Across the hall is one of the bright and cheery guest rooms with a lovely bay window seat. Down the hall is another nice-sized guest room a full bath and a bonus room (possibility of 4th bedroom). Down the path from the backyard patio is an inviting sparkling pool! With nearly 2 acres, you have plenty of room to plant fruit trees, build a guest house or pool house, a tennis court, barn, workshop, RV storage or all of these!
Location
Location Information
- County: Los Angeles
- Community: Curbs
- MLS Area: PLM - Palmdale
- Directions: Heading East on Pearblossom Hwy. There will be sharp right uphill turn just past 32nd Street East. Follow the driveway all the way up.
Interior Features
- Common Walls: No Common Walls
- Rooms: All Bedrooms Up,Family Room,Foyer,Kitchen,Laundry,Living Room
- Eating Area: Area,In Kitchen
- Has Fireplace: 1
- Heating: Central
- Windows/Doors Description: Bay Window(s),Blinds
- Interior: Ceiling Fan(s),High Ceilings,Storage,Sunken Living Room
- Fireplace Description: Family Room,Living Room
- Cooling: Central Air
- Floors: Carpet,Tile
- Laundry: Individual Room
- Appliances: Dishwasher,Double Oven,Disposal,Gas Oven,Gas Cooktop,Microwave,Refrigerator,Water Heater
Exterior Features
- Style: Tudor
- Stories: 2
- Is New Construction: 0
- Exterior:
- Roof: Shingle
- Water Source: Public
- Septic or Sewer: Conventional Septic
- Utilities: Electricity Connected,Natural Gas Connected,Water Connected
- Security Features: Carbon Monoxide Detector(s),Smoke Detector(s)
- Parking Description: Garage
- Fencing:
- Patio / Deck Description:
- Pool Description: Private,Diving Board,Fenced,In Ground
- Exposure Faces:
- Lot Description: 0-1 Unit/Acre,Horse Property
- Condition:
- View Description: Mountain(s)
School
- School District: Antelope Valley Union
- Elementary School:
- High School:
- Jr. High School:
Additional details
- HOA Fee: 0.00
- HOA Frequency:
- HOA Includes:
- APN: 3052018001
- WalkScore:
- VirtualTourURLBranded:
