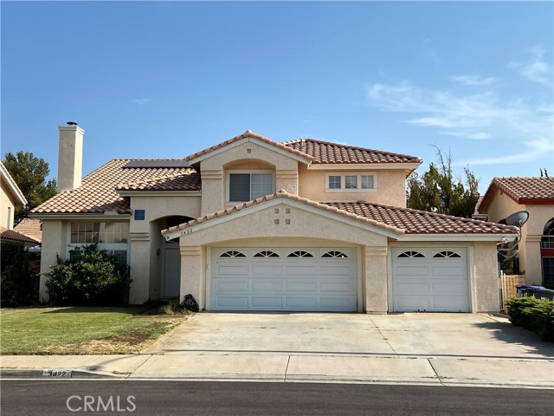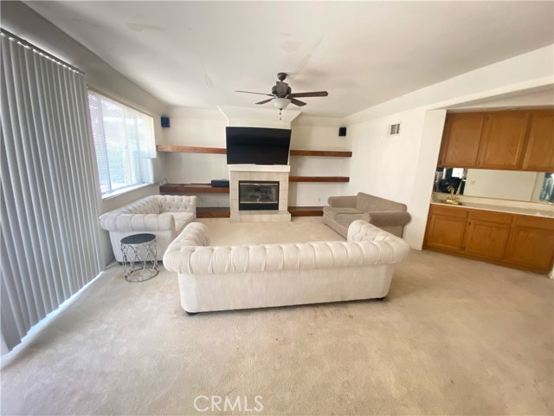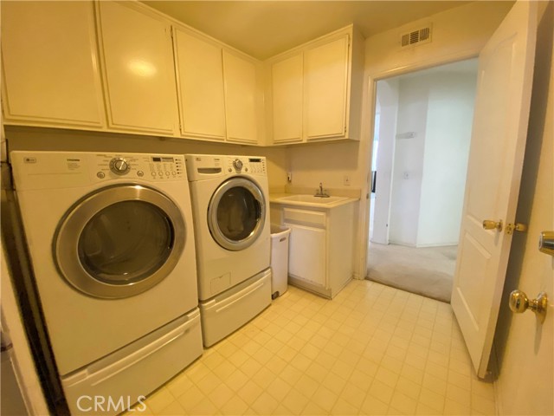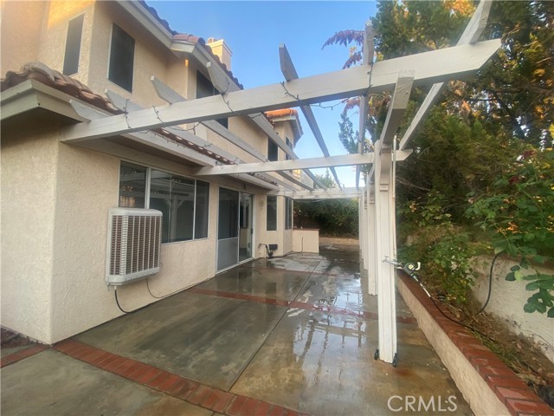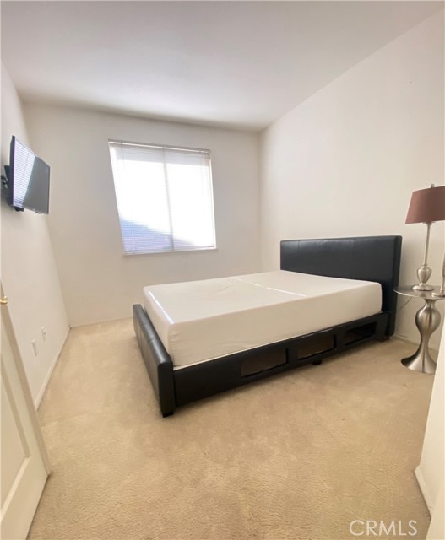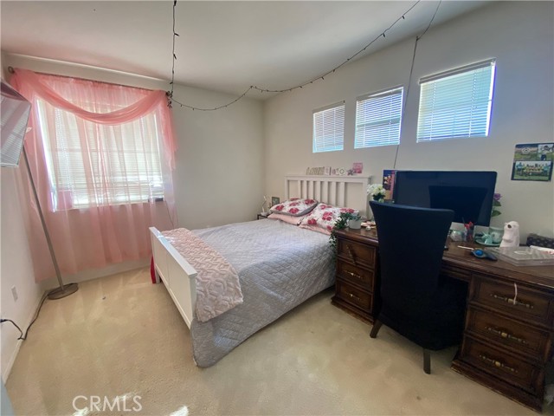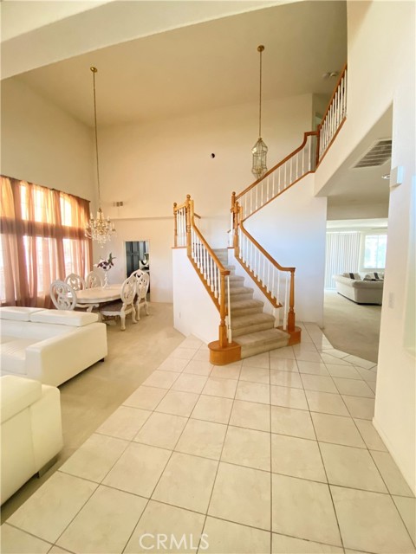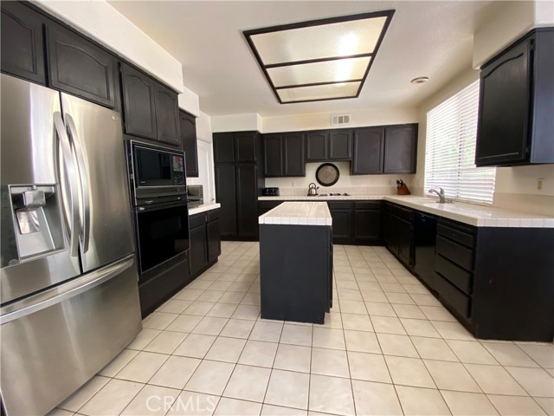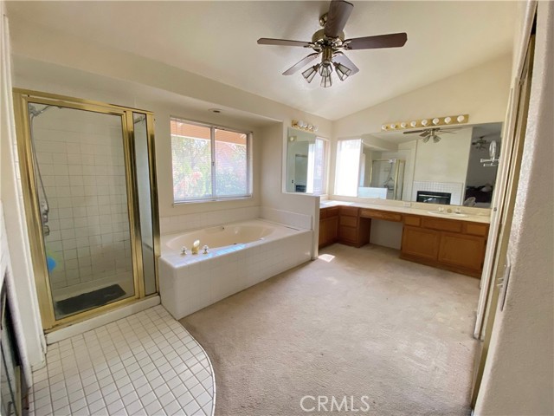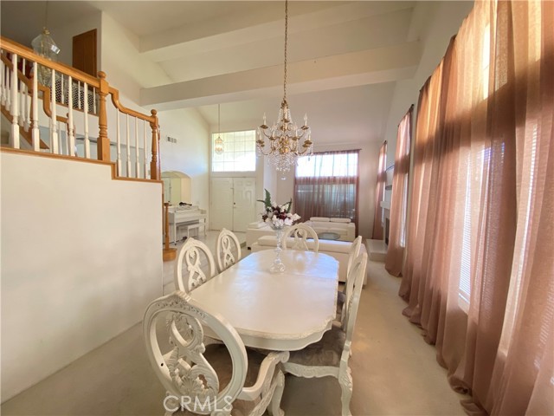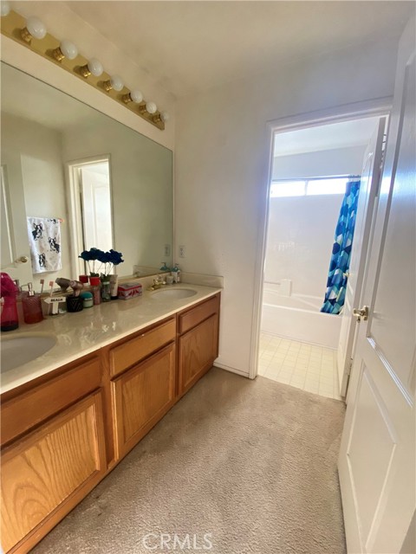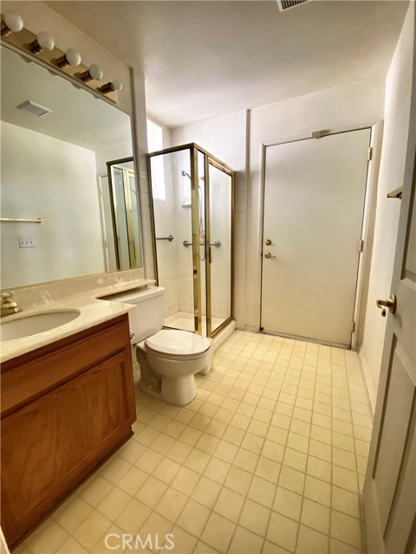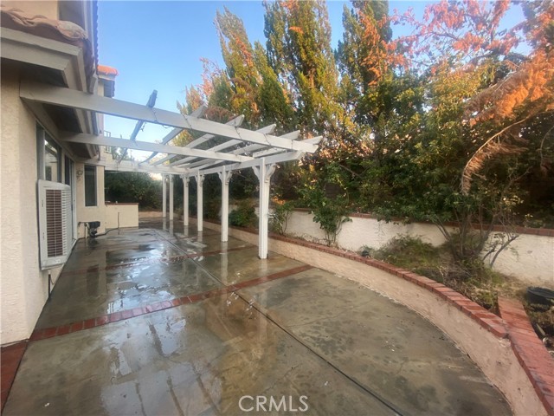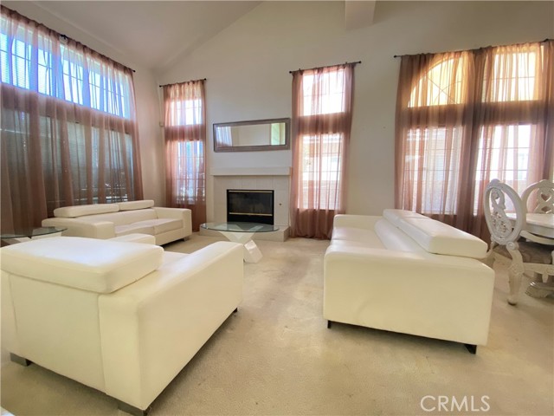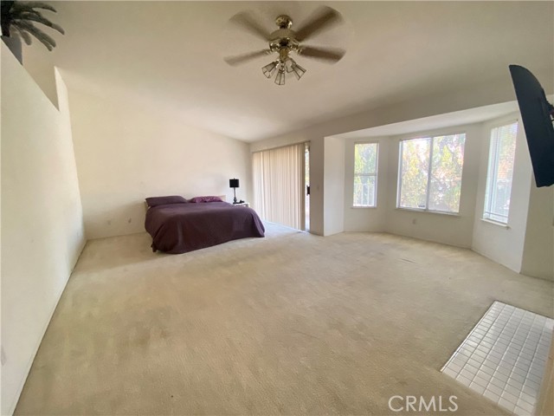3422 Watford Way
Condition
-
 Area 3098.00 sqft
Area 3098.00 sqft
-
 Bedroom 5
Bedroom 5
-
 Bethroom 3
Bethroom 3
-
 Garage 3.00
Garage 3.00
-
 Roof
Roof
- $599000
![]() 3422 Watford Way
3422 Watford Way
- ID: OC21153651
- Lot Size: 6901.0000 Sq Ft
- Built: 1990
- Type: Single Family Residence
- Status: Active
GENERAL INFORMATION
#OC21153651
Beautiful 5 bedroom Rancho Vista Home, with over three thousand feet of living space. Downstairs has a beautiful large formal dining, which leads into an additional living area with gorgeous high ceilings. Complete with a separate bedroom downstairs, with its own bathroom, shower and toilet. The large kitchen, and center Island, looks out to a lovely patio area & garden. The large double door entrance opens up to a beautiful spiral staircase, leading upstairs to 3 additional rooms, second bathroom, and a large Master Suite. The Master features it own private sitting area, fireplace, large walk in closet and joining bathroom consisting of a large garden tub with jets, shower, and dual sink vanity and separate toilet. Features Solar Panels & ADT Security
Location
Location Information
- County: Los Angeles
- Community: Suburban
- MLS Area: PLM - Palmdale
- Directions: Avenue o-8 to 30th West
Interior Features
- Common Walls: No Common Walls
- Rooms: Entry,Family Room
- Eating Area: Breakfast Counter / Bar,Family Kitchen,Dining Room
- Has Fireplace: 1
- Heating: Central,Solar,Fireplace(s)
- Windows/Doors Description:
- Interior:
- Fireplace Description: Bonus Room,Family Room,Master Bedroom
- Cooling: Central Air
- Floors:
- Laundry: Inside
- Appliances: Barbecue,Dishwasher,Electric Oven,Freezer,Disposal,Gas Cooktop,Ice Maker,Microwave,Range Hood,Refrigerator,Water Heater,Water Line to Refrigerator
Exterior Features
- Style:
- Stories:
- Is New Construction: 0
- Exterior:
- Roof:
- Water Source: Public
- Septic or Sewer: Public Sewer
- Utilities: Cable Connected,Phone Connected
- Security Features: Smoke Detector(s)
- Parking Description: Direct Garage Access,Concrete,Garage Faces Front,Garage - Three Door,Garage Door Opener
- Fencing:
- Patio / Deck Description: Front Porch,Slab
- Pool Description: None
- Exposure Faces:
- Lot Description: Back Yard,Front Yard,Garden,Lawn,Sprinklers In Front,Sprinklers In Rear
- Condition:
- View Description: None
School
- School District: Palmdale
- Elementary School:
- High School:
- Jr. High School:
Additional details
- HOA Fee: 0.00
- HOA Frequency:
- HOA Includes:
- APN: 3001061065
- WalkScore:
- VirtualTourURLBranded:
