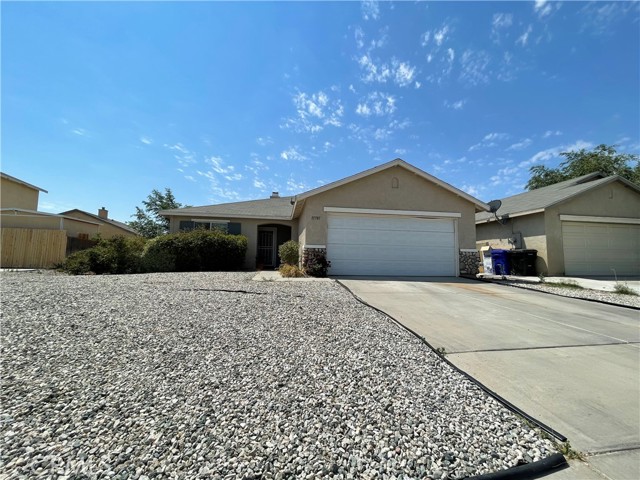11781 Fern Pine Street
Condition
-
 Area 1736.00 sqft
Area 1736.00 sqft
-
 Bedroom 4
Bedroom 4
-
 Bethroom 2
Bethroom 2
-
 Garage 2.00
Garage 2.00
-
 Roof Asphalt,Composition,Wood
Roof Asphalt,Composition,Wood
- $340000
![]() 11781 Fern Pine Street
11781 Fern Pine Street
- ID: CV21135854
- Lot Size: 6955.0000 Sq Ft
- Built: 2003
- Type: Single Family Residence
- Status: Active
GENERAL INFORMATION
#CV21135854
WELCOME TO 11781 FERN PINE ST! This single story home is located near Highway 395, schools, shopping and much more! Amazing open floor plan including a large living room with a fireplace, perfect for those winter nights. The kitchen opens into the dining room and offers plenty of cabinets. There is a master bedroom with an en-suite bath, three additional bedrooms and a hall bath. There is plenty of room in the back yard including a covered patio area. The home is currently rented below market at $1,300 a month. Similar homes are renting between $1,700 and $1,900 per month. MAYBE AN INVESTMENT OPPORTUNITY! HURRY, THIS ONE WILL NOT LAST FOR LONG!
Location
Location Information
- County: San Bernardino
- Community: Curbs,Gutters,Sidewalks,Suburban
- MLS Area: VIC - Victorville
- Directions: From Palmdale Rd. turn south, on Mesa View Rd.
Interior Features
- Common Walls: No Common Walls
- Rooms: Kitchen,Laundry,Living Room,Master Bathroom,Master Bedroom
- Eating Area: Dining Ell
- Has Fireplace: 1
- Heating: Central,Natural Gas
- Windows/Doors Description: Double Pane Windows,Screens
- Interior: Built-in Features,Cathedral Ceiling(s),Unfurnished
- Fireplace Description: Living Room
- Cooling: Central Air,Electric
- Floors: Carpet,Laminate
- Laundry: Individual Room,Inside
- Appliances: Dishwasher,Disposal,Gas Oven,Gas Range
Exterior Features
- Style: Ranch
- Stories: 1
- Is New Construction: 0
- Exterior:
- Roof: Asphalt,Composition,Wood
- Water Source: Public
- Septic or Sewer: Private Sewer
- Utilities: Cable Available,Electricity Connected,Natural Gas Connected,Underground Utilities,Water Connected
- Security Features: Carbon Monoxide Detector(s),Smoke Detector(s)
- Parking Description: Direct Garage Access,Concrete,Garage
- Fencing: Wood
- Patio / Deck Description: Concrete,Covered,Patio,Porch
- Pool Description: None
- Exposure Faces:
- Lot Description: Front Yard,Level with Street
- Condition:
- View Description: Mountain(s)
School
- School District: Victor Valley Union High
- Elementary School:
- High School:
- Jr. High School:
Additional details
- HOA Fee: 0.00
- HOA Frequency:
- HOA Includes:
- APN: 3096981100000
- WalkScore:
- VirtualTourURLBranded:
