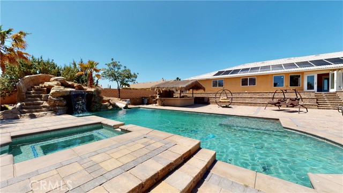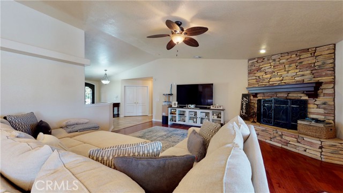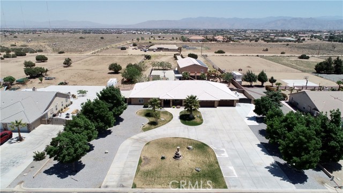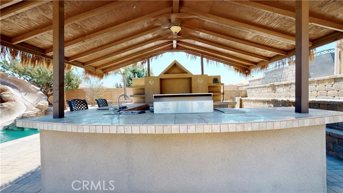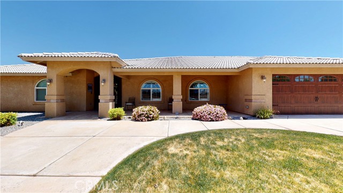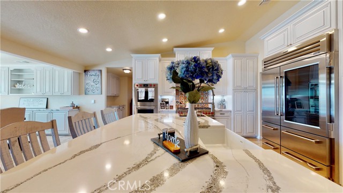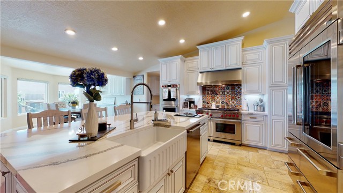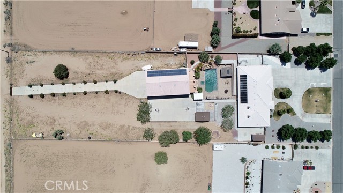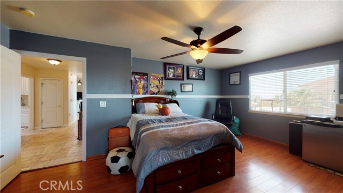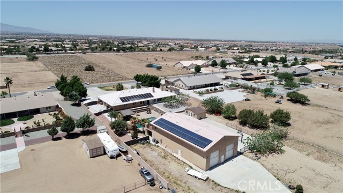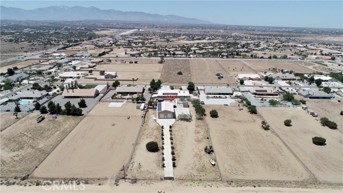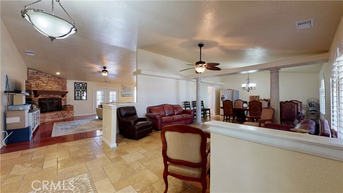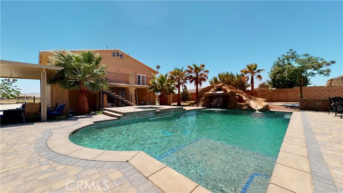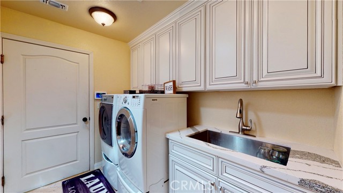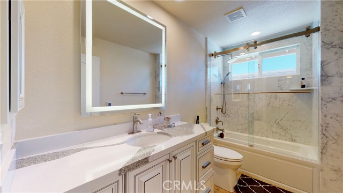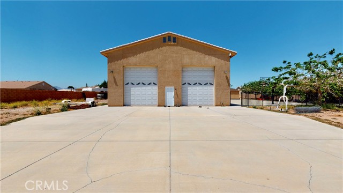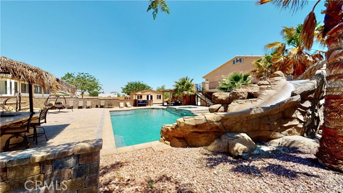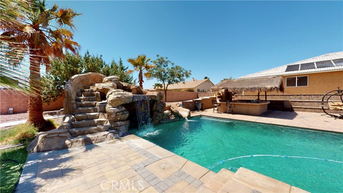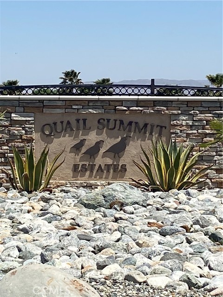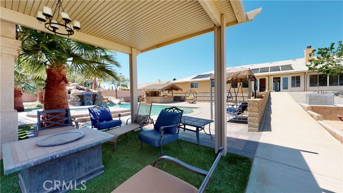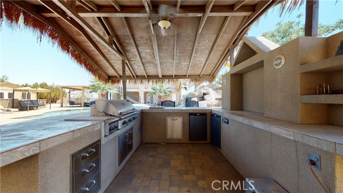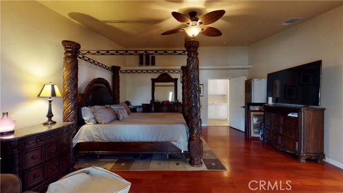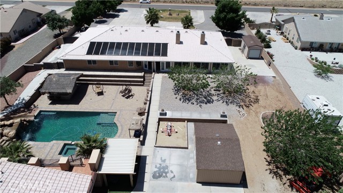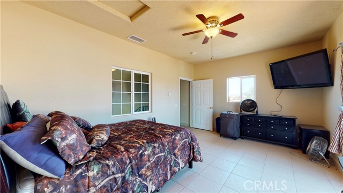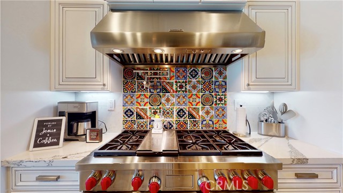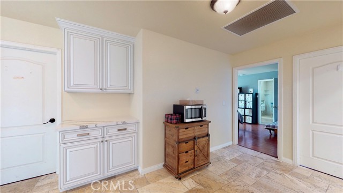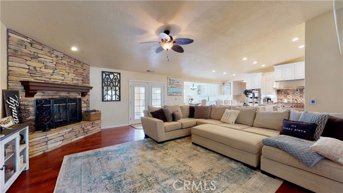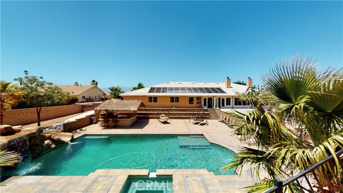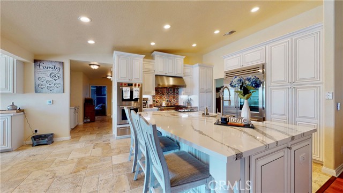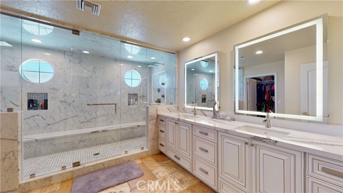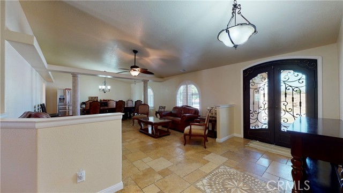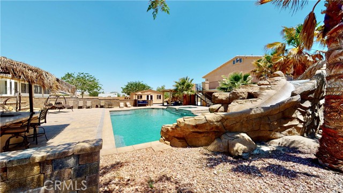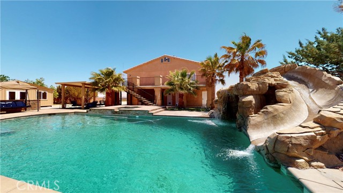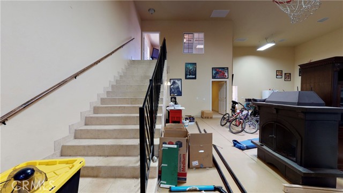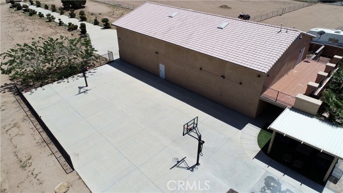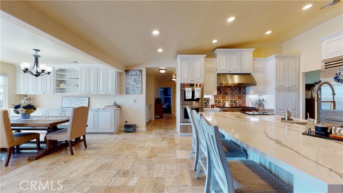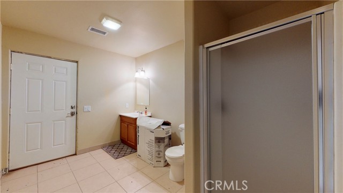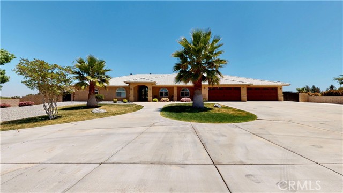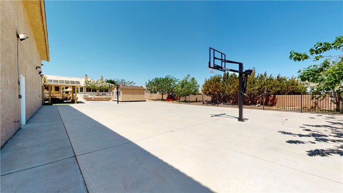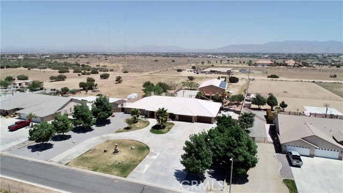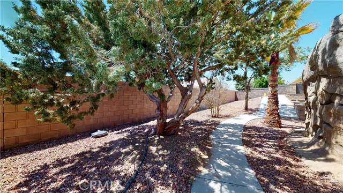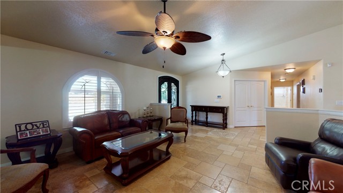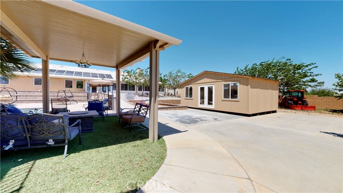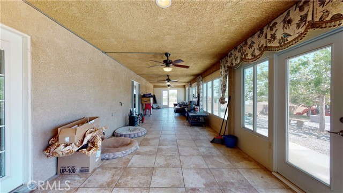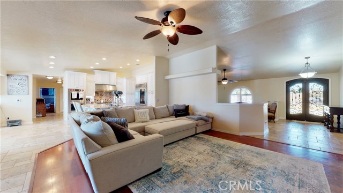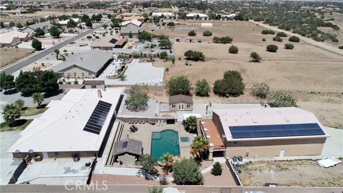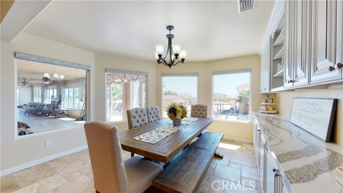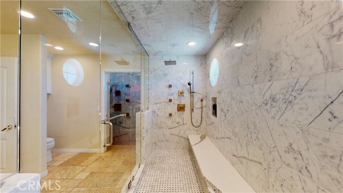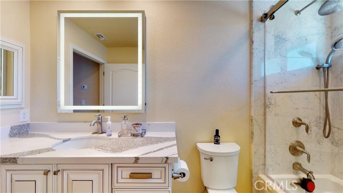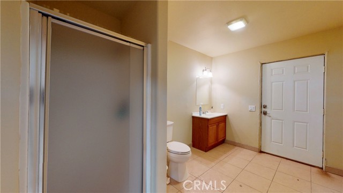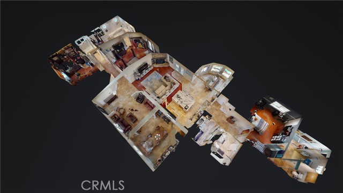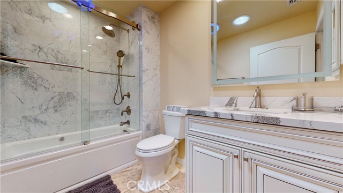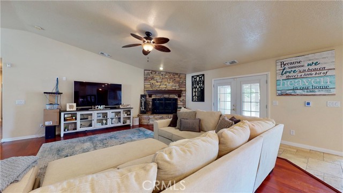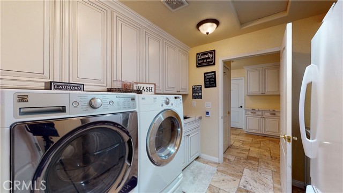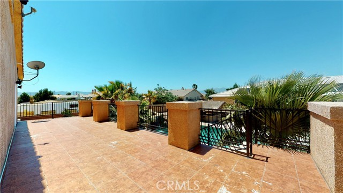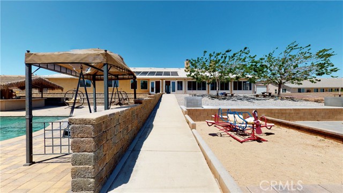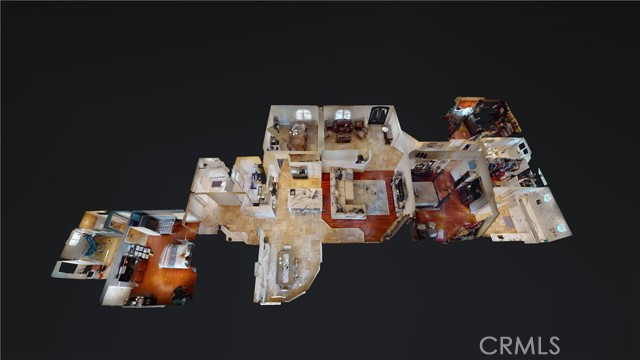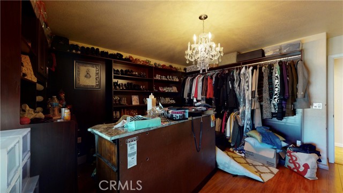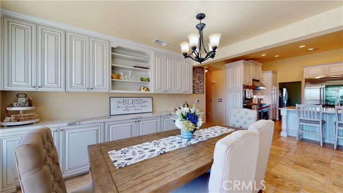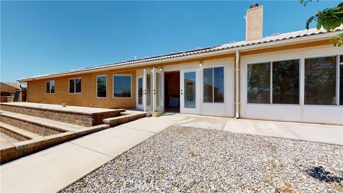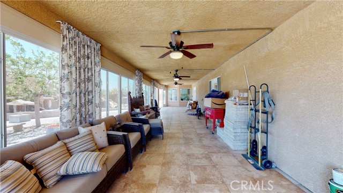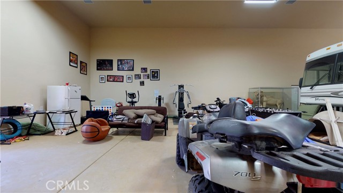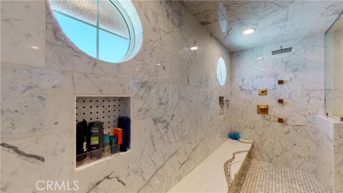7463 El Manor Road
Condition
-
 Area 3945.00 sqft
Area 3945.00 sqft
-
 Bedroom 6
Bedroom 6
-
 Bethroom 4
Bethroom 4
-
 Garage 4.00
Garage 4.00
-
 Roof Tile
Roof Tile
- $1250000
![]() 7463 El Manor Road
7463 El Manor Road
- ID: CV21099865
- Lot Size: 104108.0000 Sq Ft
- Built: 2005
- Type: Single Family Residence
- Status: Active
GENERAL INFORMATION
#CV21099865
Gorgeous upgraded property - Turnkey home! Located in the desirable private Quail Summit Estates. Features a remodeled kitchen with luxurious marble countertops and Wolf Stainless Steel Appliances. Open concept interior home layout. Three of the bathrooms have been remodeled with the same luxurious marble countertops as the kitchen. Heated Travertine floors in bathrooms and kitchen for those cold days. Breakfast Nook with views of the Resort style outdoor space, amazing pool w/waterfall a slide and jacuzzi. Plenty of space for gatherings. Outdoor space also features a full functioning kitchen with water, gas and electricity. Fully enclosed patio that can be used as a man cave or game room. Massive RV garage 80x40 with its own double gated back street entrance. RV garage also offers an upstairs loft with it's own a/c and balcony overlooking the pool area. RV garage has two full bathrooms that are accessible through the exterior pool area for a total of 6 bathrooms! Basketball court for your enjoyment. State of the art security cameras throughout the property that will stay. Solar panels that power the entire home and pool area, paid in full. 4-car garage. Minutes from I15 freeway. Entertainers dream estate. Schedule your viewing today!
Location
Location Information
- County: San Bernardino
- Community: Sidewalks,Street Lights
- MLS Area: OKH - Oak Hills
- Directions: I15N, Exit Ranchero-Right, left on Outpost Rd, right on Tierra Linda Lane, Left on El Manor
Interior Features
- Common Walls: No Common Walls
- Rooms: All Bedrooms Down,Bonus Room,Entry,Family Room,Foyer,Jack & Jill,Kitchen,Laundry,Living Room,Master Suite,Walk-In Closet,Workshop
- Eating Area: Breakfast Counter / Bar,Breakfast Nook,Dining Room,In Kitchen
- Has Fireplace: 1
- Heating: Central,Fireplace(s),High Efficiency
- Windows/Doors Description: Blinds,Double Pane Windows,ShuttersDouble Door Entry
- Interior: Block Walls,Built-in Features,Ceiling Fan(s),Open Floorplan,Recessed Lighting
- Fireplace Description: Family Room
- Cooling: Central Air
- Floors: Stone,Wood
- Laundry: Individual Room,Inside
- Appliances: 6 Burner Stove,Built-In Range,Dishwasher,Double Oven,ENERGY STAR Qualified Appliances,Disposal,Range Hood,Refrigerator,Self Cleaning Oven
Exterior Features
- Style: Traditional
- Stories: 1
- Is New Construction: 0
- Exterior:
- Roof: Tile
- Water Source: Public
- Septic or Sewer: Conventional Septic
- Utilities: Electricity Available,Electricity Connected,Natural Gas Available,Natural Gas Connected,Water Available,Water Connected
- Security Features:
- Parking Description: Circular Driveway,Driveway,Asphalt,Garage,Garage Faces Front,Garage Door Opener,On Site,Private,RV Access/Parking,RV Garage
- Fencing: Block,Excellent Condition,Privacy,Wrought Iron
- Patio / Deck Description: Enclosed,Patio,Front Porch
- Pool Description: Private,In Ground,Waterfall
- Exposure Faces: West
- Lot Description: Back Yard,Desert Back,Landscaped,Lawn,Ranch,Sprinkler System,Sprinklers Drip System,Sprinklers In Front
- Condition: Turnkey
- View Description: Desert,Mountain(s),Neighborhood,Pool
School
- School District: Hesperia Unified
- Elementary School:
- High School:
- Jr. High School:
Additional details
- HOA Fee: 0.00
- HOA Frequency:
- HOA Includes:
- APN: 3039481250000
- WalkScore:
- VirtualTourURLBranded:
