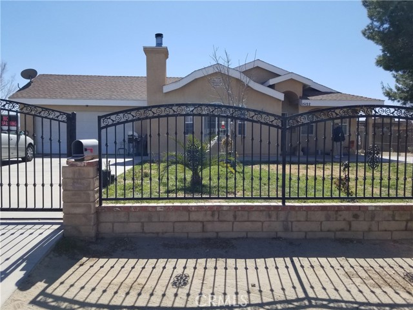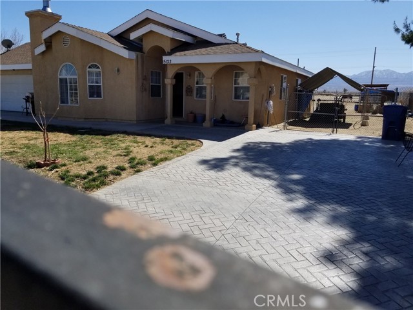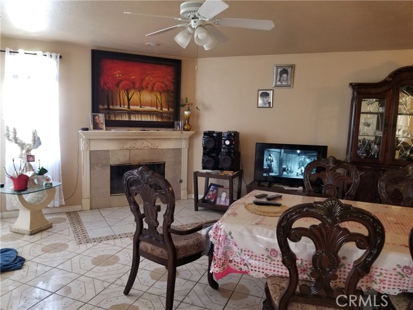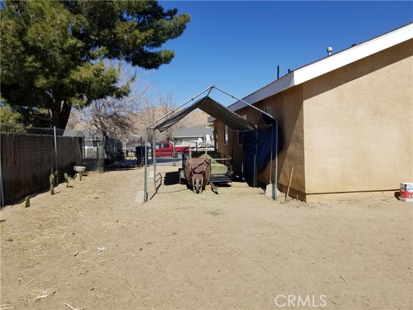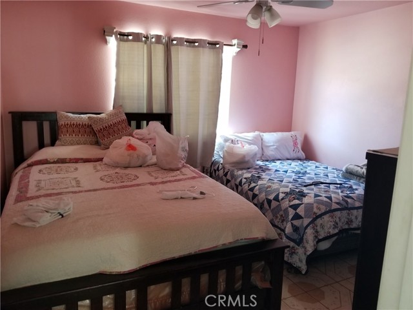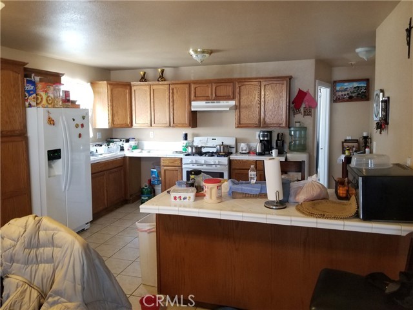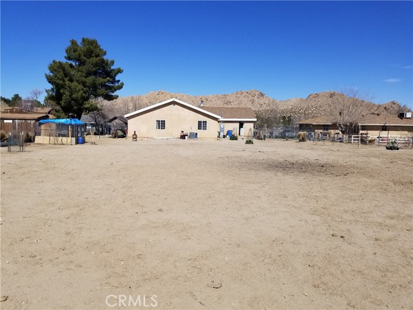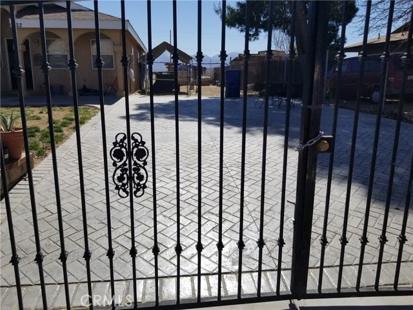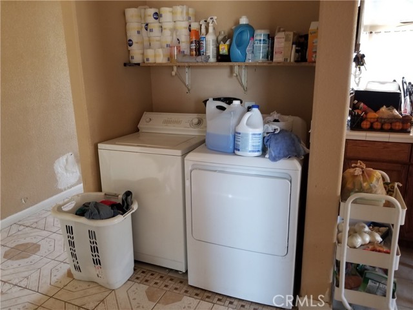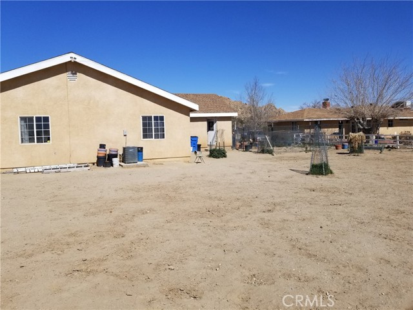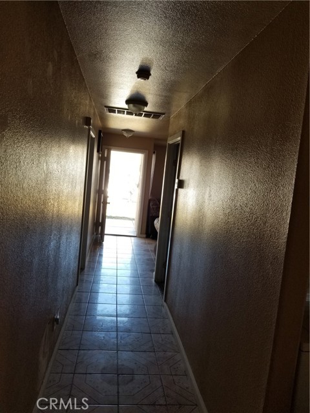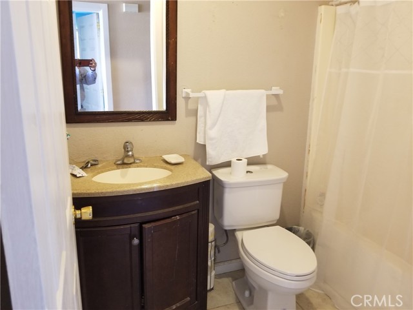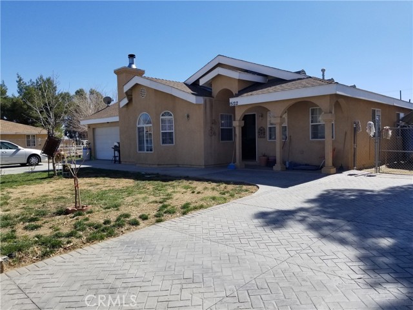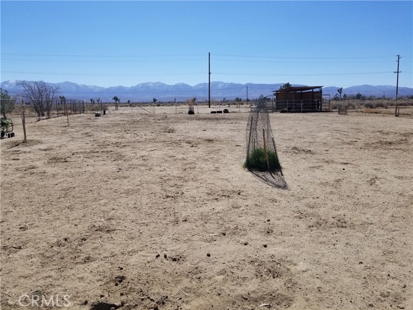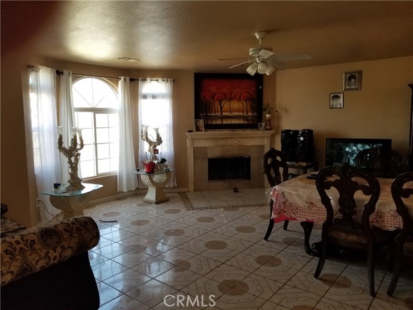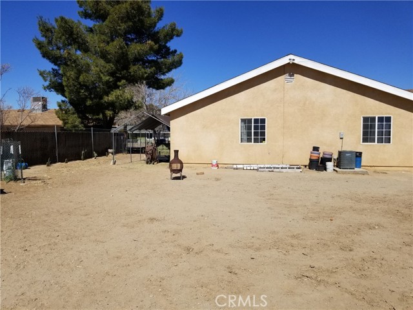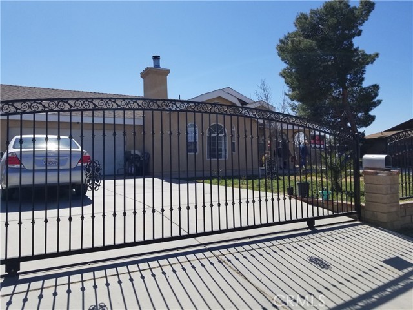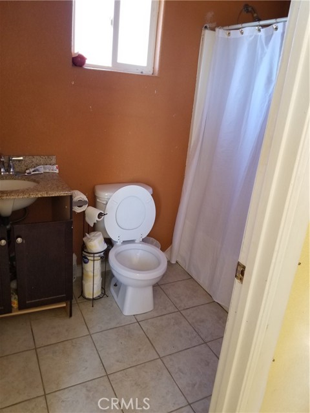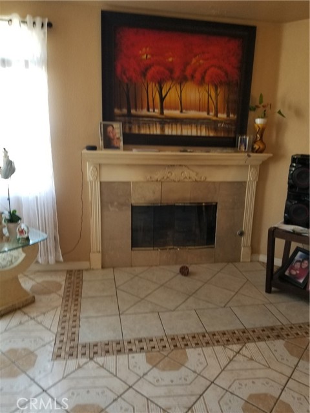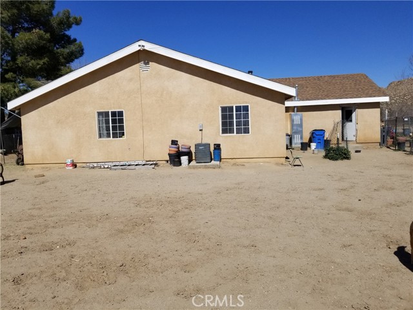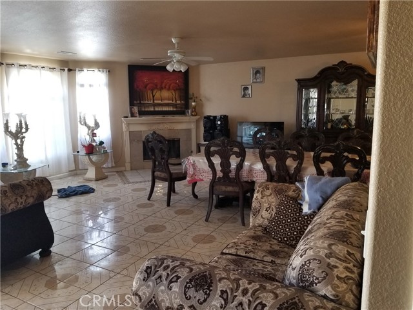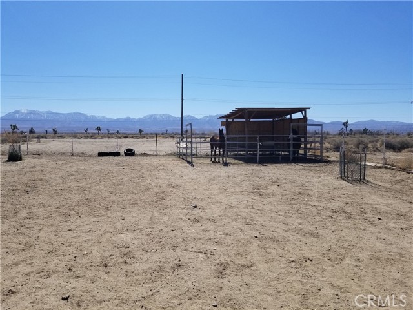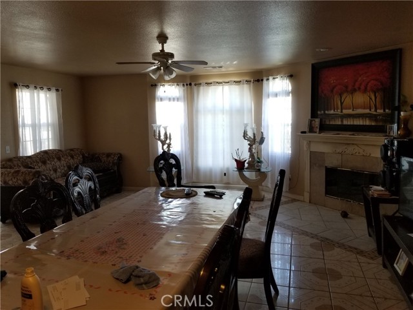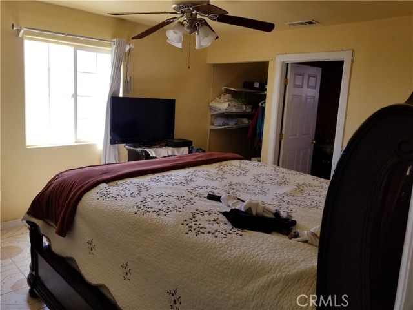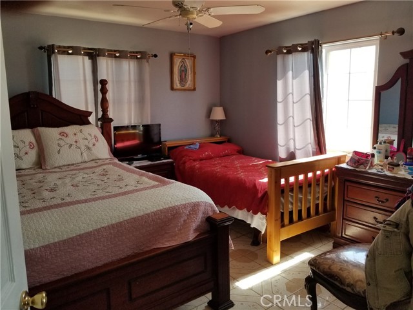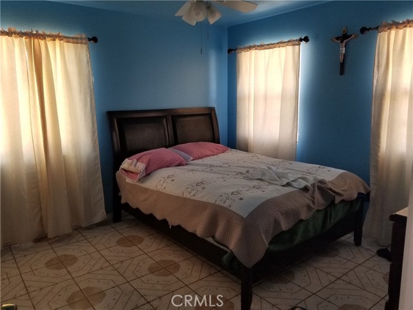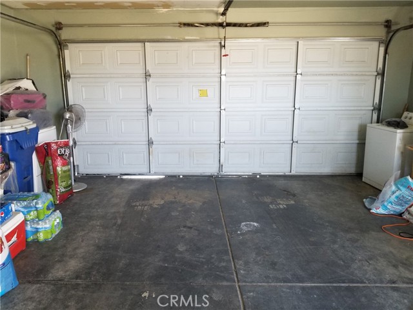15122 Avenue Q7
Condition
-
 Area 1595.00 sqft
Area 1595.00 sqft
-
 Bedroom 4
Bedroom 4
-
 Bethroom 2
Bethroom 2
-
 Garage 2.00
Garage 2.00
-
 Roof Composition
Roof Composition
- $389500
![]() 15122 Avenue Q7
15122 Avenue Q7
- ID: CV21043646
- Lot Size: 39800.0000 Sq Ft
- Built: 2005
- Type: Single Family Residence
- Status: Pending
GENERAL INFORMATION
#CV21043646
Great 4 bedroom 2 bathrooms home located in Great area of Palmdale, large master bedroom with master bathroom nice open kitchen with nice cabinets and counter tops and nice peninsula, good size living room with fireplace, great tile flooring throughout, extra large garage and newer stamp driveway on the side, Note size of lot 39800 sq. Ft. Great horse property.
Location
Location Information
- County: Los Angeles
- Community: Horse Trails,Rural
- MLS Area: PLM - Palmdale
- Directions: E. Palmdale Blvd/ 152nd Street E
Interior Features
- Common Walls: No Common Walls
- Rooms: All Bedrooms Down,Kitchen,Living Room,Master Bathroom,Master Bedroom
- Eating Area: Area
- Has Fireplace: 1
- Heating: Central
- Windows/Doors Description: Insulated Windows
- Interior: Open Floorplan,Tile Counters
- Fireplace Description: Living Room,Gas,Wood Burning
- Cooling: Central Air
- Floors: Tile
- Laundry: Common Area,Gas Dryer Hookup,Inside,Washer Hookup
- Appliances: None
Exterior Features
- Style: Contemporary
- Stories: 1
- Is New Construction: 0
- Exterior:
- Roof: Composition
- Water Source: Public
- Septic or Sewer: None,Septic Type Unknown
- Utilities: Cable Available,Electricity Available,Natural Gas Available,Phone Available,Sewer Not Available
- Security Features:
- Parking Description: Attached Carport,Driveway Level,Garage Faces Front
- Fencing:
- Patio / Deck Description:
- Pool Description: None
- Exposure Faces:
- Lot Description: 2-5 Units/Acre,Back Yard,Horse Property
- Condition:
- View Description: Mountain(s)
School
- School District: Antelope Valley Union
- Elementary School:
- High School:
- Jr. High School:
Additional details
- HOA Fee: 0.00
- HOA Frequency:
- HOA Includes:
- APN: 3029002029
- WalkScore:
- VirtualTourURLBranded:
