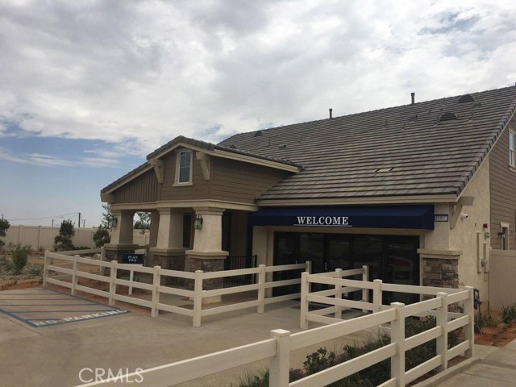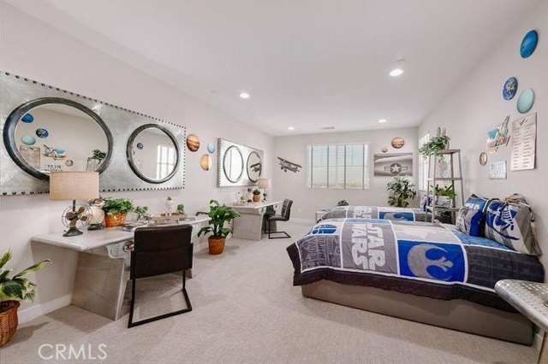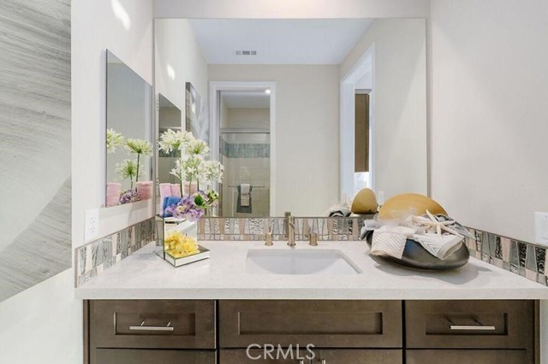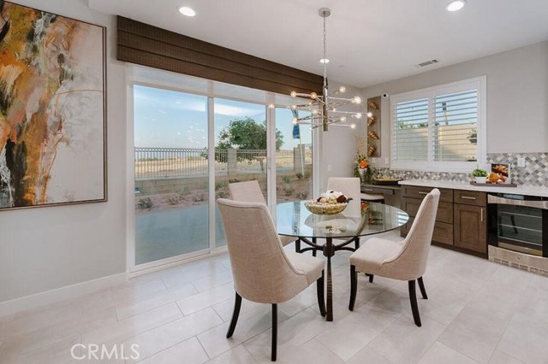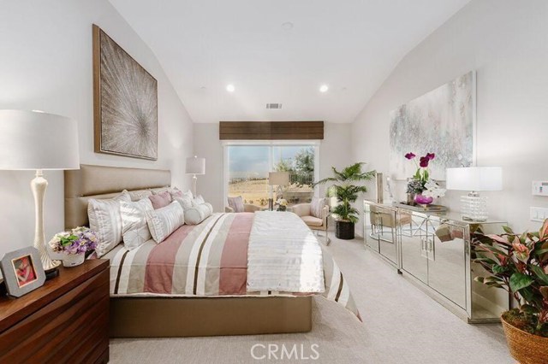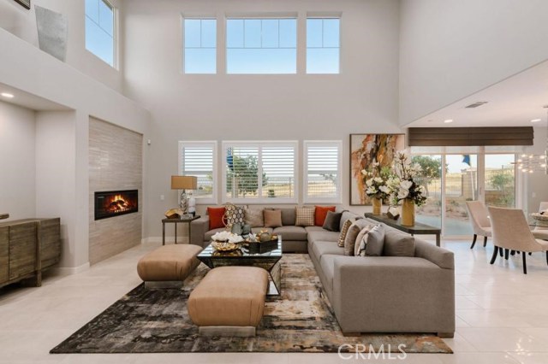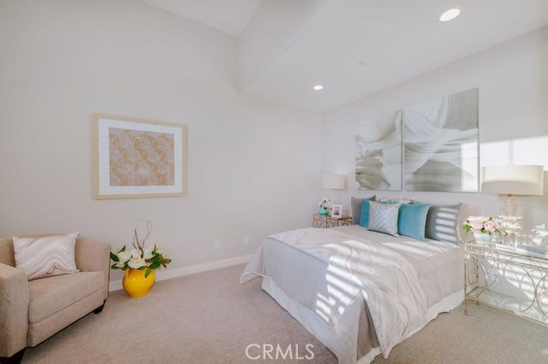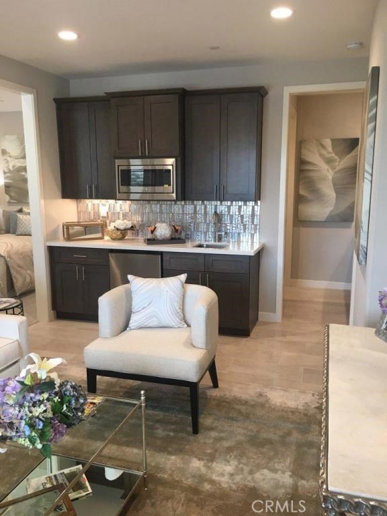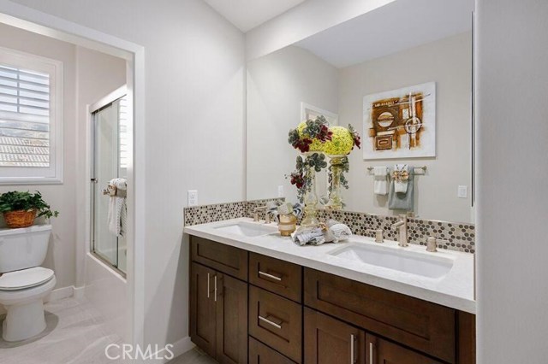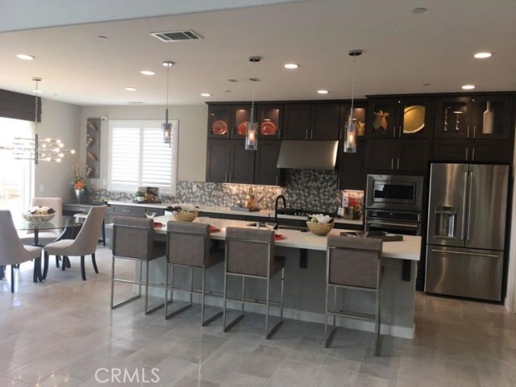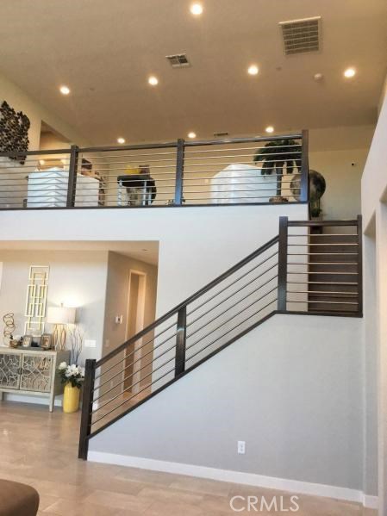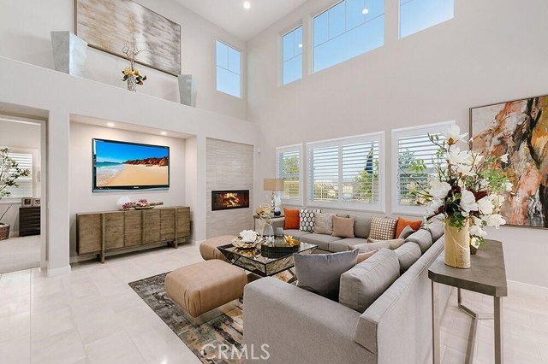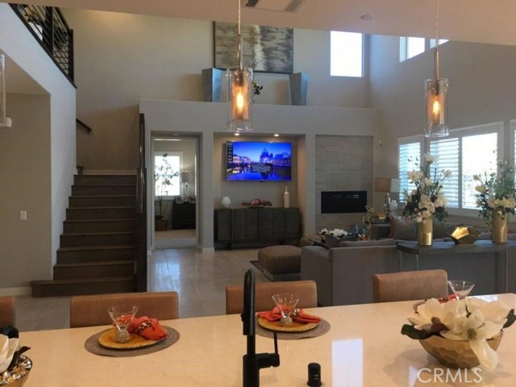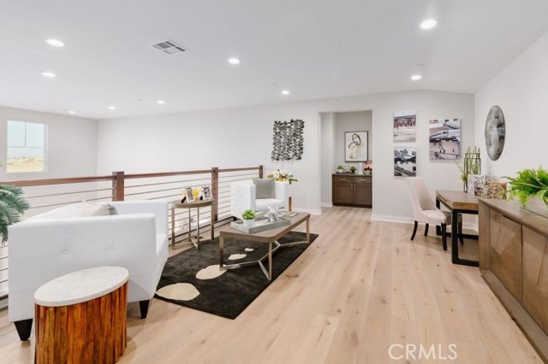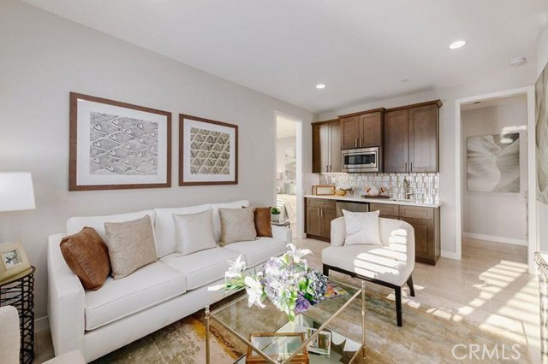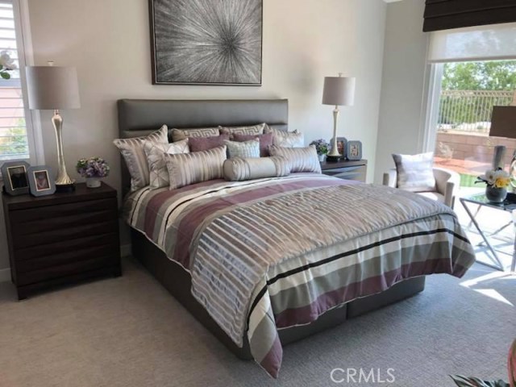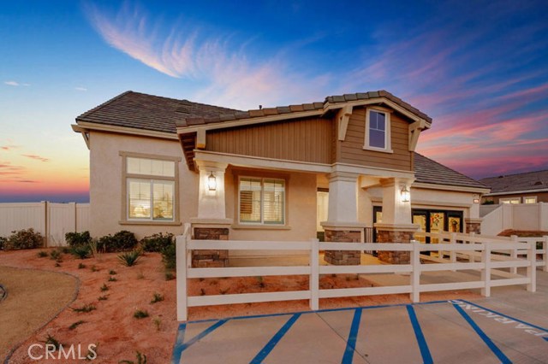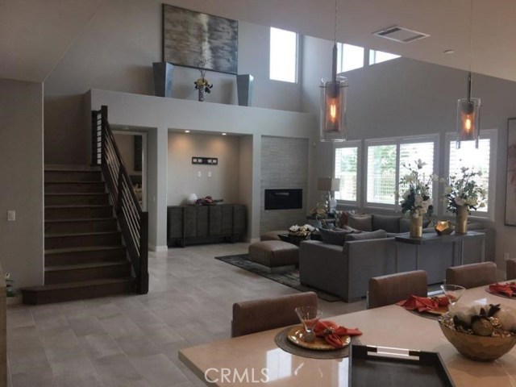41852 Sonoma Road
Condition
-
 Area 3292.00 sqft
Area 3292.00 sqft
-
 Bedroom 4
Bedroom 4
-
 Bethroom 3
Bethroom 3
-
 Garage 2.00
Garage 2.00
-
 Roof
Roof
- $862990
![]() 41852 Sonoma Road
41852 Sonoma Road
- ID: SW20142820
- Lot Size: 15954.0000 Sq Ft
- Built: 2018
- Type: Single Family Residence
- Status: Pending
GENERAL INFORMATION
#SW20142820
Model home plan 2 available. New Construction by Pacific Communities New Home Builder. ''Antelope Valley's No. 1 New Home Builder'' Welcome home! Pacific Magnolia offers a two story open floor plan within a Desirable area in West Palmdale. Beautiful Contemporary Kitchen, Downstairs Master Suite with walk in closet, Living Suite with private entry and Kitchenette. 2 Bedrooms upstairs plus a loft. Great Room with Vaulted Ceilings, Stylish Quartz Countertops in Kitchen and all Bathrooms, G.E. Stainless Steel Appliances, Energy Efficient Tankless Water Heater, much more. Large lot with possible RV access, NO HOA or Mello Roos. Attached pictures of Plan 2 Model home for sale excludes furniture, art work, floral arrangements, etc. includes only window treatment and TV. Please call for a video tour of our homes.
Location
Location Information
- County: Los Angeles
- Community: Sidewalks,Street Lights
- MLS Area: PLM - Palmdale
- Directions: 70th Street West & Avenue M, Go Direct to Sales Office.
Interior Features
- Common Walls: No Common Walls
- Rooms: Great Room,Kitchen,Laundry,Loft,Main Floor Master Bedroom,Walk-In Closet,Walk-In Pantry
- Eating Area:
- Has Fireplace: 1
- Heating:
- Windows/Doors Description:
- Interior:
- Fireplace Description: Family Room,Gas
- Cooling: Central Air
- Floors:
- Laundry: Individual Room
- Appliances:
Exterior Features
- Style:
- Stories:
- Is New Construction: 1
- Exterior:
- Roof:
- Water Source: Public
- Septic or Sewer: Public Sewer
- Utilities:
- Security Features:
- Parking Description:
- Fencing:
- Patio / Deck Description:
- Pool Description: None
- Exposure Faces:
- Lot Description: Desert Front,Landscaped
- Condition:
- View Description: Mountain(s),Neighborhood
School
- School District: Antelope Valley Union
- Elementary School:
- High School:
- Jr. High School:
Additional details
- HOA Fee: 0.00
- HOA Frequency:
- HOA Includes:
- APN: 3204063047
- WalkScore:
- VirtualTourURLBranded:
