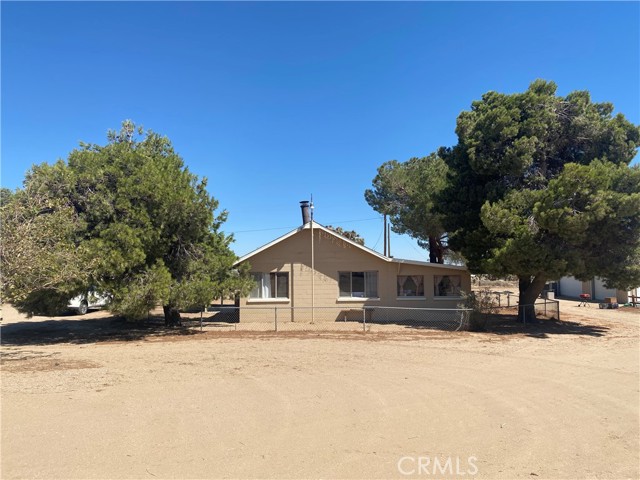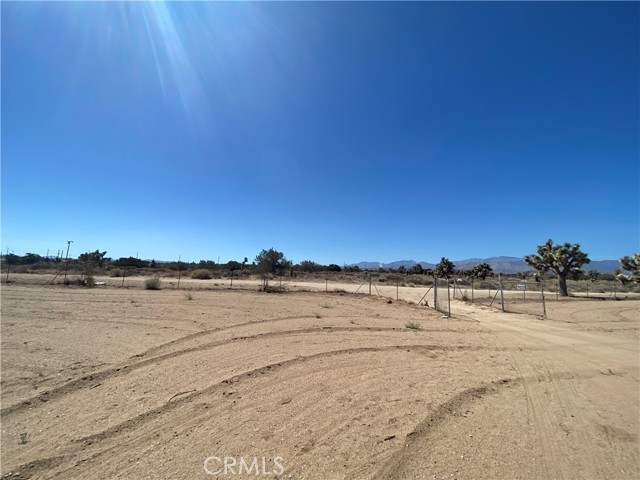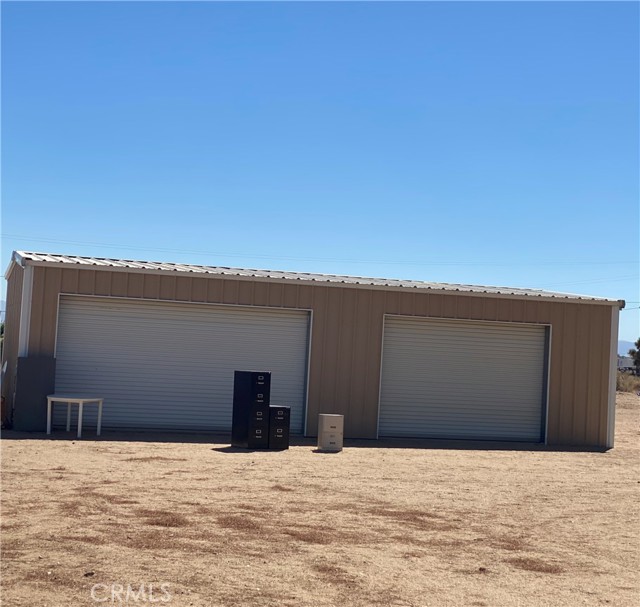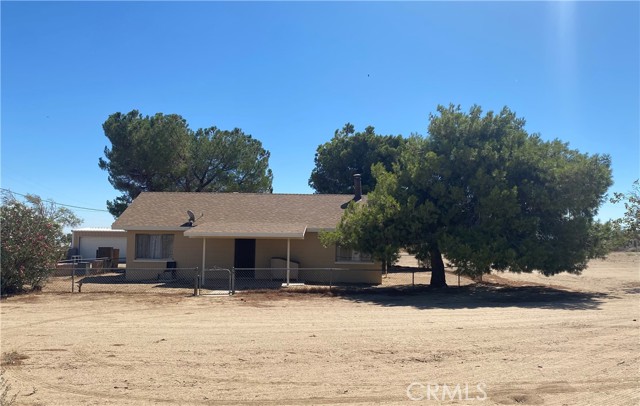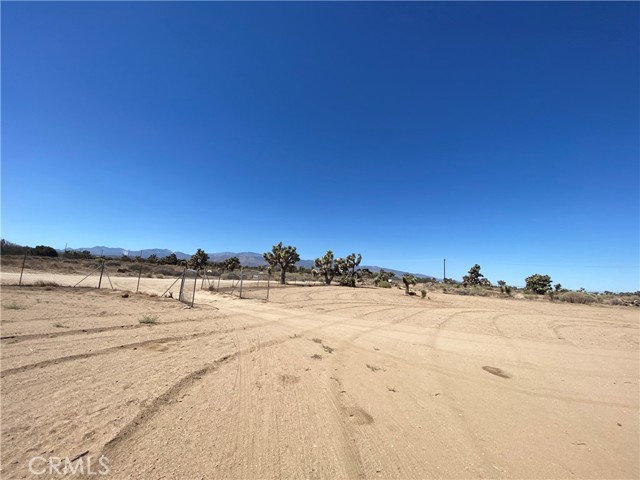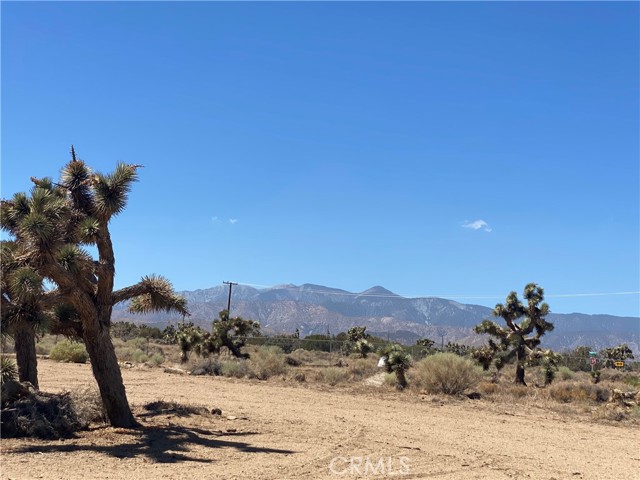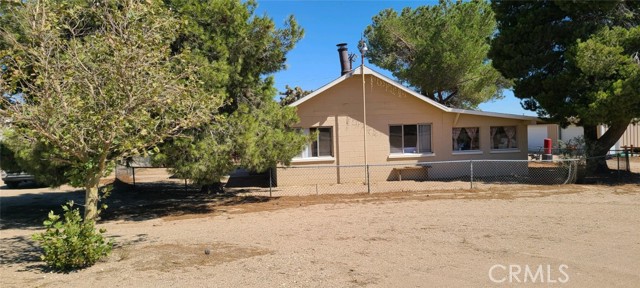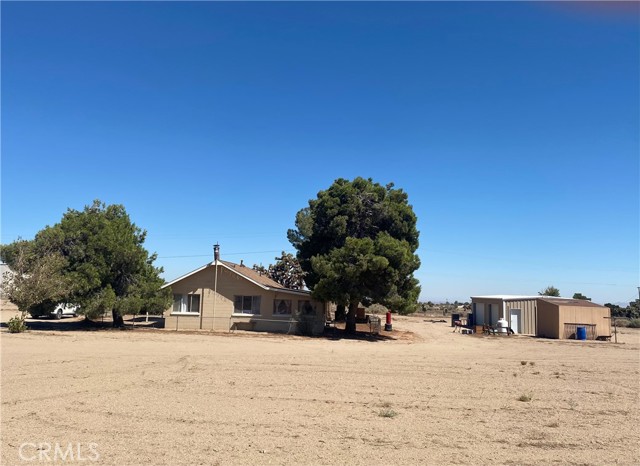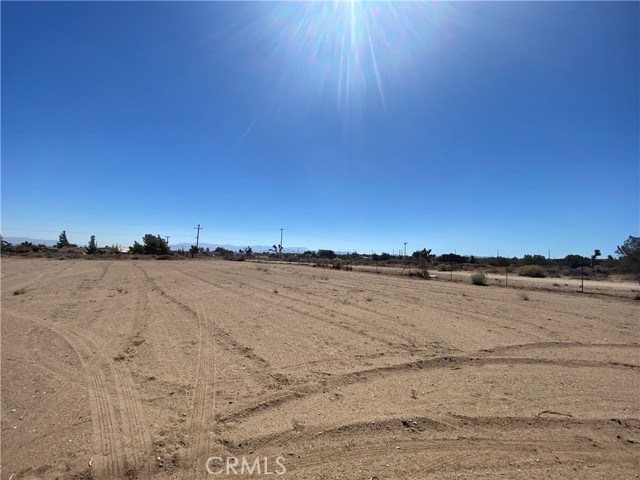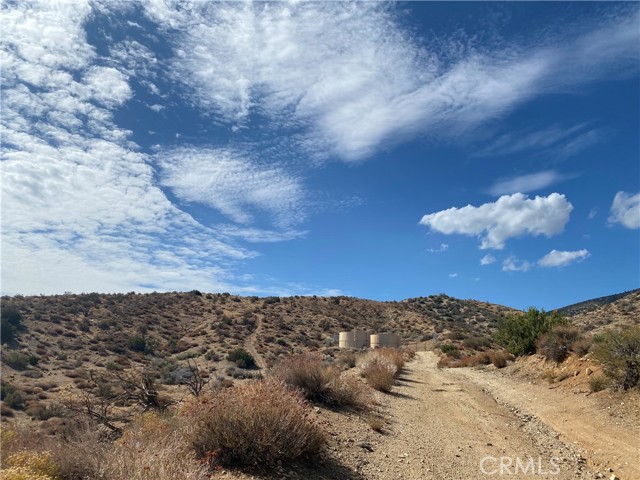9725 Caughlin Road
Condition
-
 Area 880.00 sqft
Area 880.00 sqft
-
 Bedroom 2
Bedroom 2
-
 Bethroom 1
Bethroom 1
-
 Garage 4.00
Garage 4.00
-
 Roof Shingle
Roof Shingle
- $350000
![]() 9725 Caughlin Road
9725 Caughlin Road
- ID: HD22194435
- Lot Size: 182582.0000 Sq Ft
- Built: 1962
- Type: Single Family Residence
- Status: Active
GENERAL INFORMATION
#HD22194435
Cute and cozy home on approximately 4.91 fenced acres. Assessors show 1 bedroom, 1 bath home, owner remodeled a section of the east portion of the attached garage and added a 2nd bedroom, 3/4 bath and a laundry room without permits. Exact square feet of home unknown, assessors show 880 square feet without the added bedroom/bath and laundry room. Property is fenced, access on White Fox Trail. Buyer to verify all information with San Bernardino County. Large metal permitted detached garage, approx. 960 square feet, built in 2026. Per Tenants request, no inside photos at this time. Tenants in the process of moving and will be out by the end of October. Thank you!!
Location
Location Information
- County: San Bernardino
- Community: Rural
- MLS Area: PHEL - Phelan
- Directions: From HWY 395, West onto Phelan Rd, North On Caughlin Rd, SE Corner of Caughlin and White Fox Trail. Entrance on White Fox Trail.
Interior Features
- Common Walls: No Common Walls
- Rooms: All Bedrooms Down,Living Room,Master Suite
- Eating Area:
- Has Fireplace: 0
- Heating: Central,Forced Air,Propane
- Windows/Doors Description:
- Interior:
- Fireplace Description: None
- Cooling: Central Air
- Floors: Carpet
- Laundry: In Garage,Propane Dryer Hookup
- Appliances: Water Heater
Exterior Features
- Style:
- Stories: 1
- Is New Construction: 0
- Exterior:
- Roof: Shingle
- Water Source: Public
- Septic or Sewer: None,Septic Type Unknown
- Utilities: Electricity Connected,Water Connected
- Security Features:
- Parking Description: Driveway,Garage
- Fencing: Chain Link
- Patio / Deck Description: None
- Pool Description: None
- Exposure Faces:
- Lot Description: Desert Back,Desert Front,Horse Property,Level with Street
- Condition:
- View Description: Desert,Mountain(s)
School
- School District: Snowline Joint Unified
- Elementary School:
- High School:
- Jr. High School:
Additional details
- HOA Fee: 0.00
- HOA Frequency:
- HOA Includes:
- APN: 3065351070000
- WalkScore:
- VirtualTourURLBranded:
