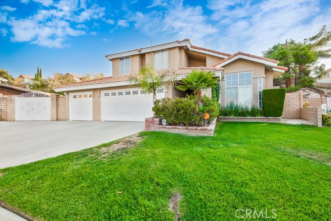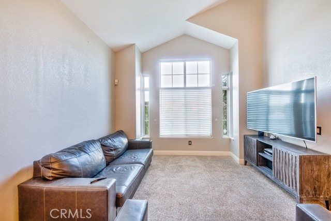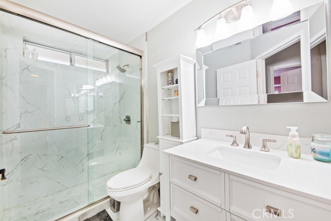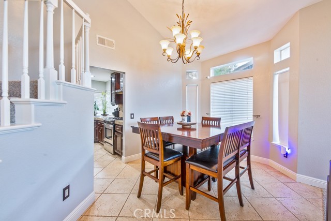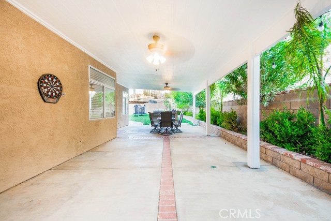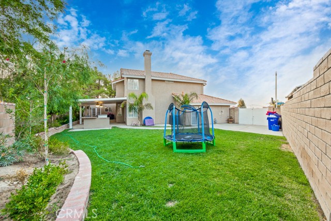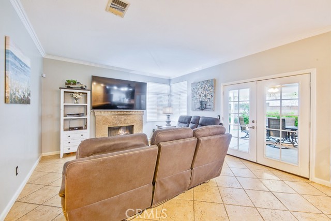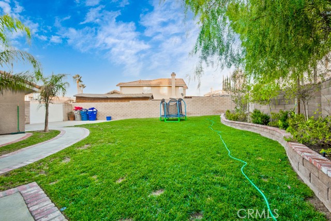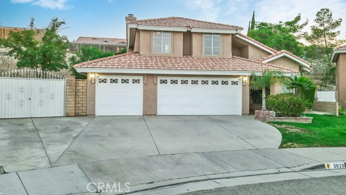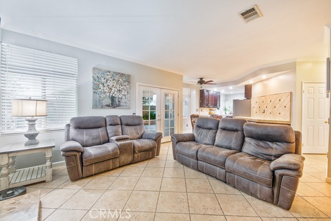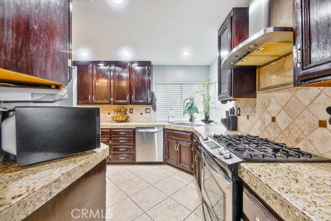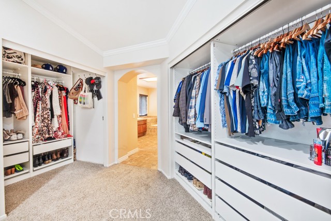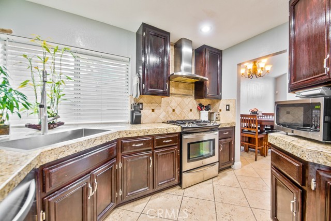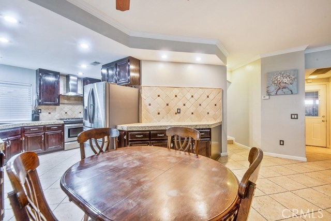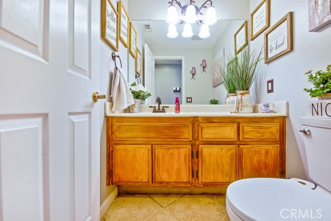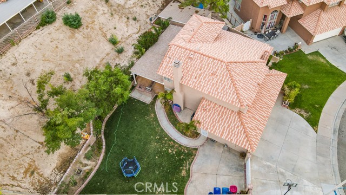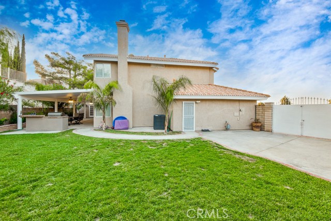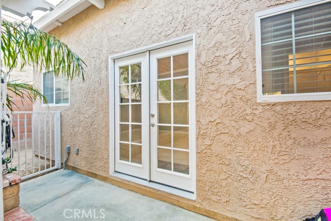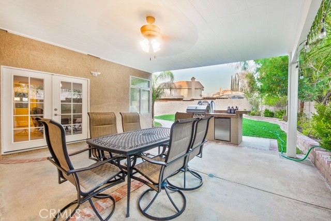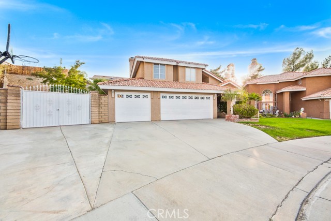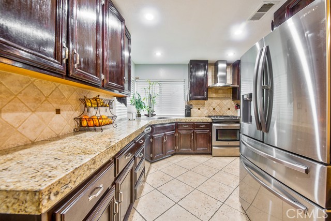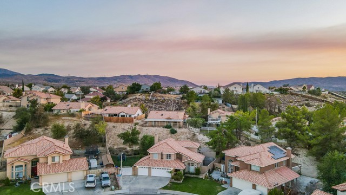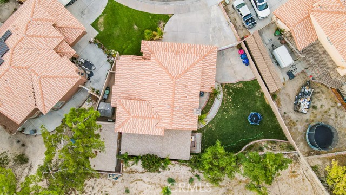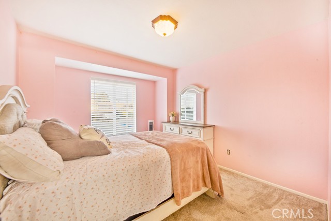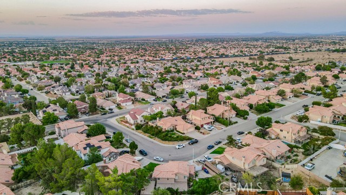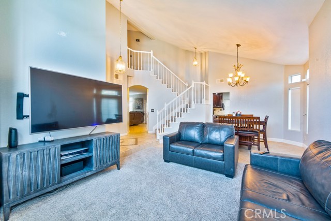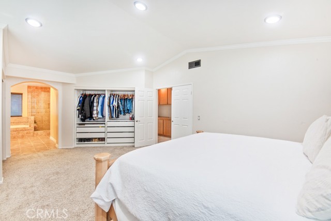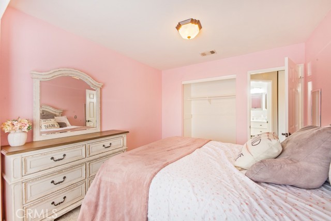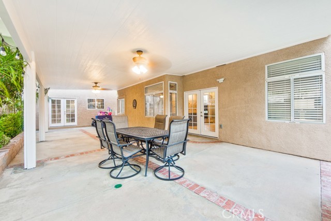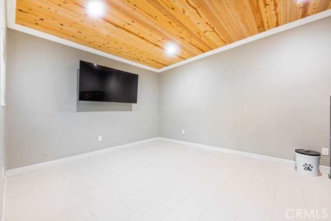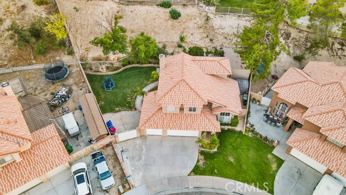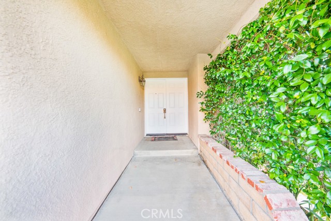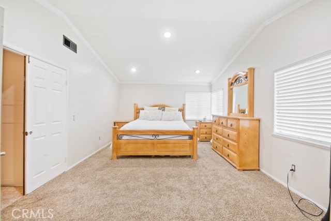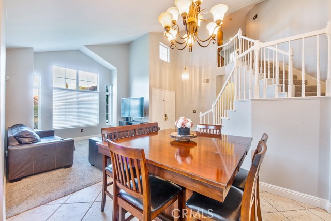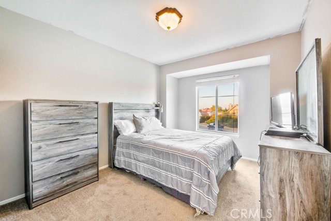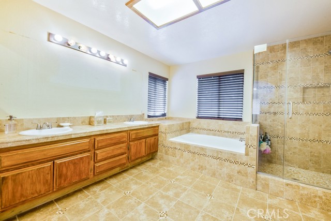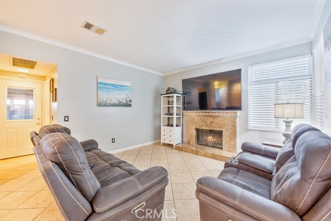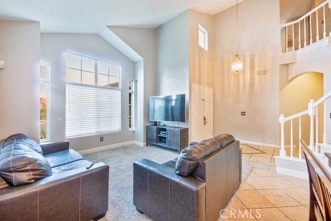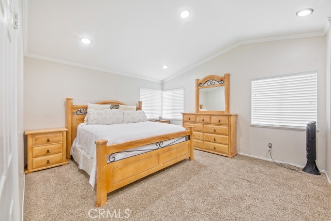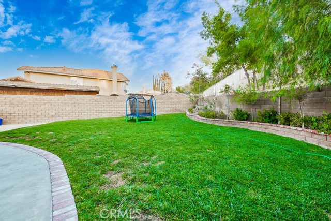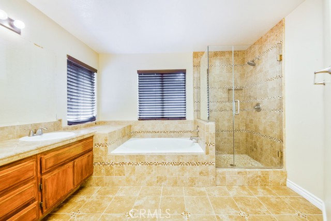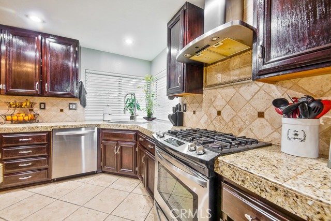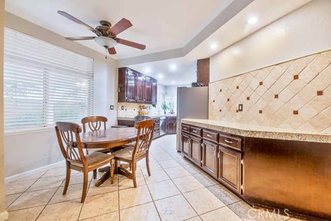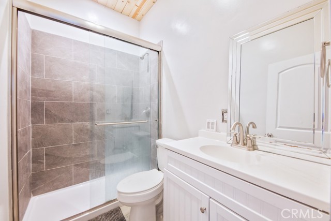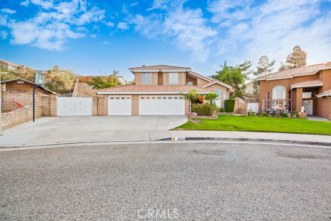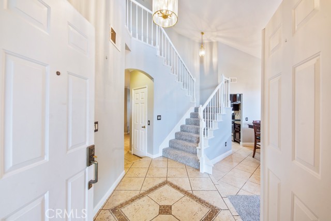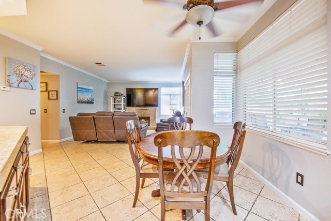3026 Coyote Road
Condition
-
 Area 1886.00 sqft
Area 1886.00 sqft
-
 Bedroom 3
Bedroom 3
-
 Bethroom 2
Bethroom 2
-
 Garage 3.00
Garage 3.00
-
 Roof Spanish Tile
Roof Spanish Tile
- $529950
![]() 3026 Coyote Road
3026 Coyote Road
- ID: SR22198112
- Lot Size: 11754.0000 Sq Ft
- Built: 1990
- Type: Single Family Residence
- Status: Active
GENERAL INFORMATION
#SR22198112
Look no further...This is the one you've been waiting for! Tucked in the quiet neighborhood of the Terraces tract. Walk through the double door entry into a spectacular foyer with soaring ceilings. This light and bright incredible home boasts 3 bedrooms, 3 baths with almost 1900 sq ft of living space, a formal living room with a dining area, an amazing wrap-around kitchen with newer stainless steel appliances, porcelain tile, granite countertops, stone backsplash, and breakfast area. Cuddle up next to the fireplace in the family room, other features include...recessed lighting, blinds throughout, new copper lines, new main, new block walls, 3 car garage attached, RV access with gate and additional parking. Enjoy the huge backyard perfect for entertaining which offers an oversized covered wood patio and fans, beautiful expansive lawn with plenty of room for a pool! The home also offers a GUEST HOUSE - detached from the home with full bathroom and A/C - newly constructed. Great opportunity for in-laws or a rental with income potential. Freeway close, schools and shopping and a water park. So many incredible upgrades. Don't miss out on this fantastic home!
Location
Location Information
- County: Los Angeles
- Community: Curbs,Sidewalks,Street Lights
- MLS Area: 699 - Not Defined
- Directions: Pearblossom to 30th St, Rt on Conestogo Cyn Rd
Interior Features
- Common Walls: No Common Walls
- Rooms: All Bedrooms Up,Master Suite
- Eating Area: Dining Room
- Has Fireplace: 1
- Heating: Central
- Windows/Doors Description: Double Door Entry
- Interior: Copper Plumbing Full,Granite Counters,High Ceilings
- Fireplace Description: Family Room
- Cooling: Central Air
- Floors: Carpet,Tile
- Laundry: In Garage
- Appliances: Dishwasher,Gas Range,Range Hood
Exterior Features
- Style: Traditional
- Stories:
- Is New Construction: 0
- Exterior:
- Roof: Spanish Tile
- Water Source: Public
- Septic or Sewer: Public Sewer
- Utilities:
- Security Features:
- Parking Description: Direct Garage Access,Driveway,RV Access/Parking
- Fencing: Block
- Patio / Deck Description: Covered
- Pool Description: None
- Exposure Faces:
- Lot Description: Lot 10000-19999 Sqft,Sprinklers In Front,Sprinklers In Rear
- Condition:
- View Description: None
School
- School District: Palmdale
- Elementary School:
- High School:
- Jr. High School:
Additional details
- HOA Fee: 0.00
- HOA Frequency:
- HOA Includes:
- APN: 3052052001
- WalkScore:
- VirtualTourURLBranded: https://www.dropbox.com/scl/fo/nseccfpjb4d00ge4r9pel/h?dl=0&rlkey=lndo708jxsss8m4b8bvvfjjxp
