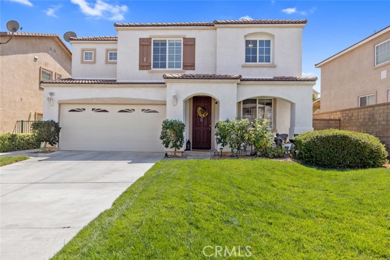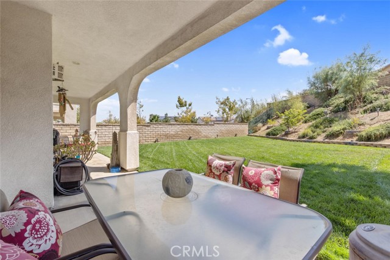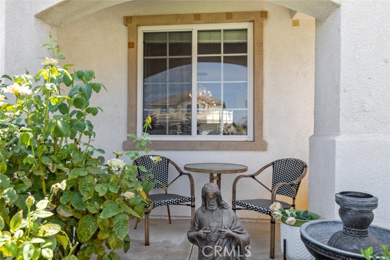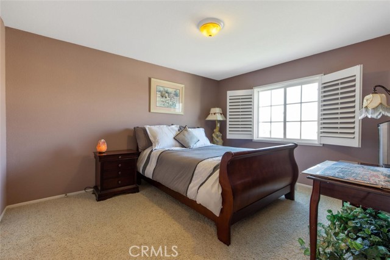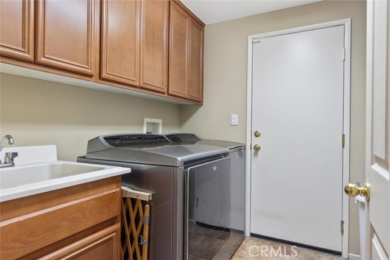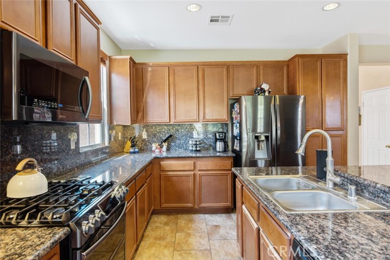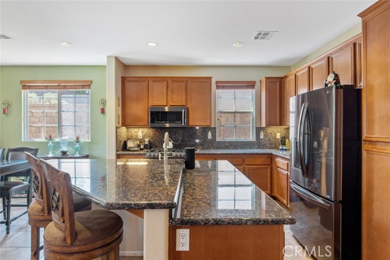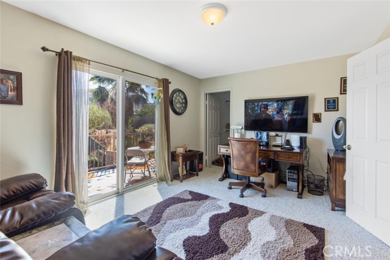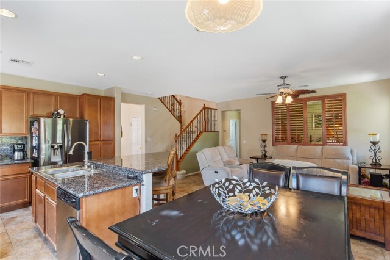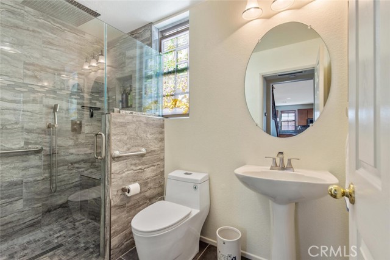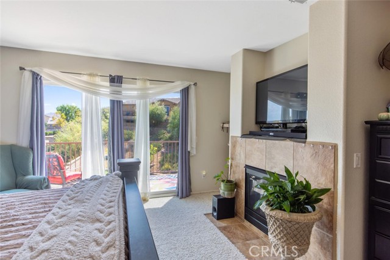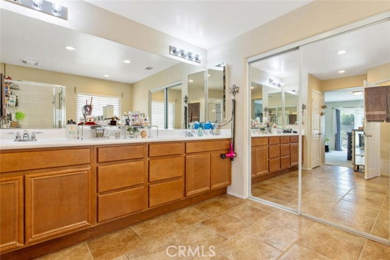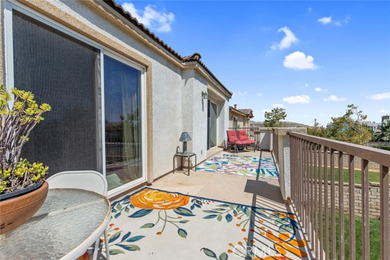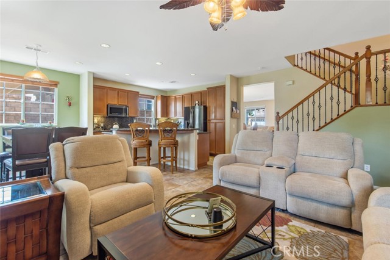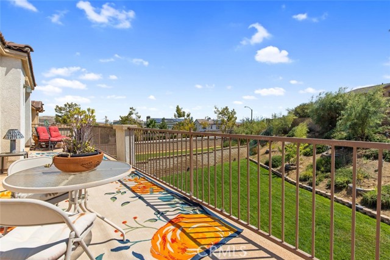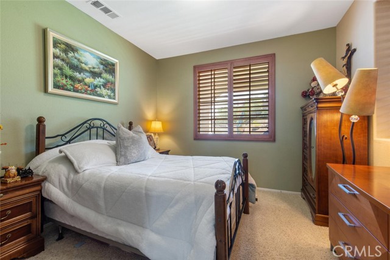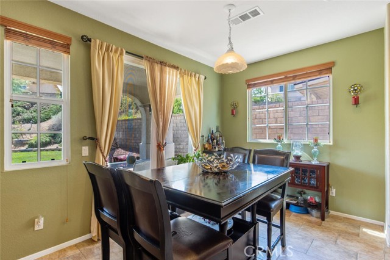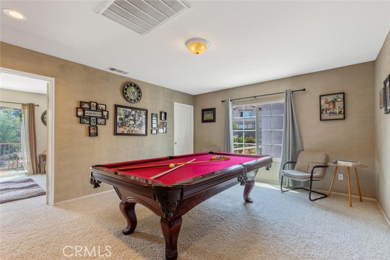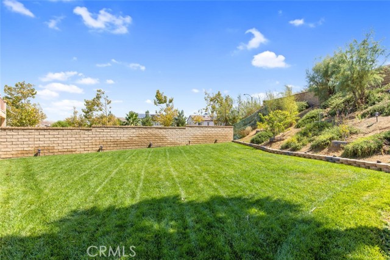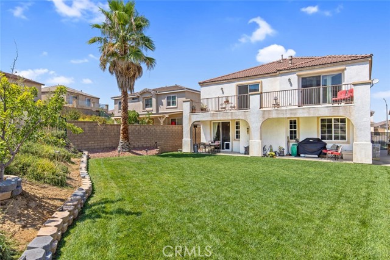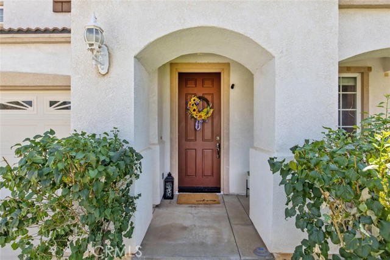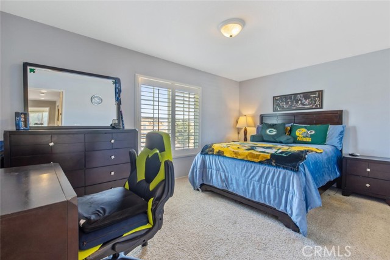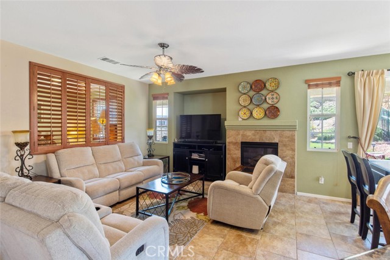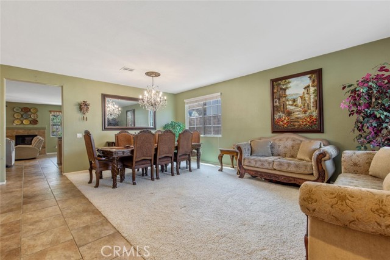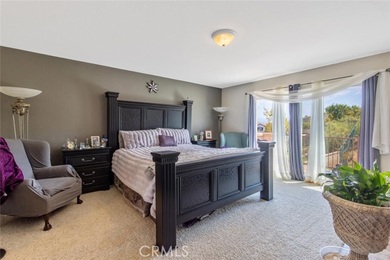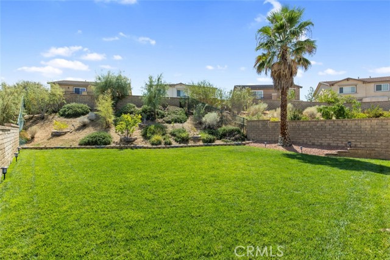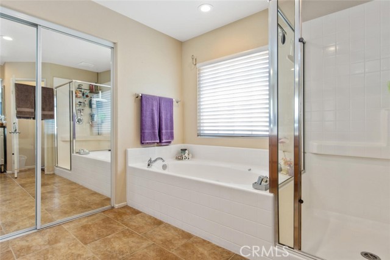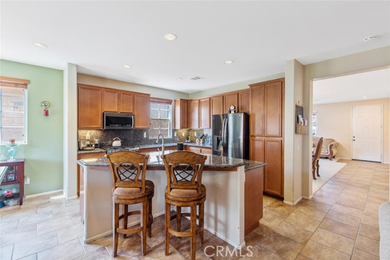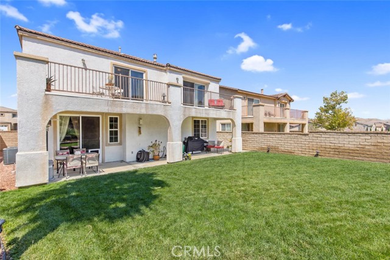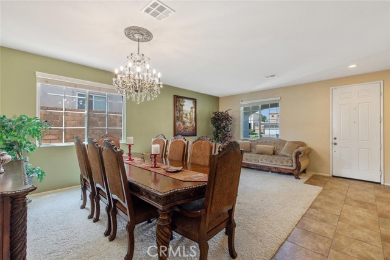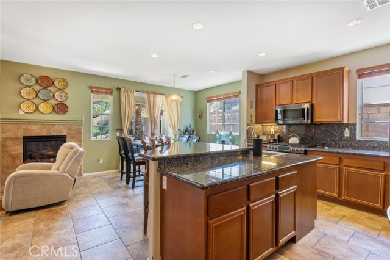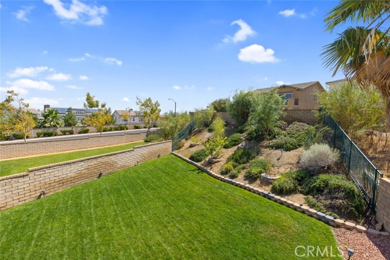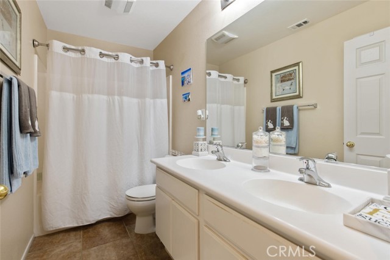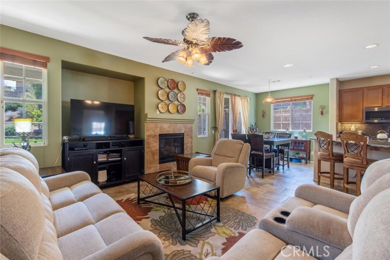37622 Persimmon Lane
Condition
-
 Area 2879.00 sqft
Area 2879.00 sqft
-
 Bedroom 4
Bedroom 4
-
 Bethroom 3
Bethroom 3
-
 Garage 2.00
Garage 2.00
-
 Roof
Roof
- $599000
![]() 37622 Persimmon Lane
37622 Persimmon Lane
- ID: SR22193649
- Lot Size: 7252.0000 Sq Ft
- Built: 2005
- Type: Single Family Residence
- Status: Active
GENERAL INFORMATION
#SR22193649
Beautiful 5 bedroom and 3 bath plus LOFT detached home located on a tranquil cul de sac in the prestigious Ana Verde community of West Palmdale! This beautiful home boasts an open floor plan with tasteful upgrades that will accommodate just about any decor and features a full bed and bath downstairs! The chef's kitchen is open to the family room, boasts beautiful granite counters, a lovely center island, tons of storage and stainless steel appliances! The kitchen and family room gaze over the picturesque pool sized backyard which is private with lush, green landscaping, concrete patio, with a solid patio cover that runs the length of the house and makes for an ideal entertaining space and plenty of room for kids and pets to play! The upstairs design is fantastic with huge loft and 4 bedrooms! The oversized primary suite is complete with a fireplace and large balcony overlooking the serene backyard! The en suite bath features dual sinks, large soaking tub, separate shower and huge walk-in closet! 2 secondary bedrooms boast superfluous closet space and share the bath complete with dual sinks and tub/shower combo! Conveniently located near great schools, beautiful parks within walking distance and commuter friendly with streamlined access to the 14 FWY at Avenue S! This home is truly turn key and is one you will keep in the family for years to come!
Location
Location Information
- County: Los Angeles
- Community: Curbs,Gutters
- MLS Area: PLM - Palmdale
- Directions: 14 Fwy, Exit Avenue S and go West, Right on The Groves, Left on Crenshaw Lane and Right on Persimmon
Interior Features
- Common Walls: No Common Walls
- Rooms: Family Room,Kitchen,Laundry,Living Room,Main Floor Bedroom,Master Bathroom,Master Bedroom
- Eating Area: Family Kitchen,Dining Room
- Has Fireplace: 1
- Heating: Central
- Windows/Doors Description:
- Interior: Ceiling Fan(s),Granite Counters,Recessed Lighting
- Fireplace Description: Family Room,Master Bedroom
- Cooling: Central Air
- Floors: Carpet,Tile
- Laundry: Individual Room,Inside,Upper Level
- Appliances: Dishwasher,Gas Oven,Gas Range,Microwave
Exterior Features
- Style:
- Stories: 2
- Is New Construction: 0
- Exterior:
- Roof:
- Water Source: Public
- Septic or Sewer: Public Sewer
- Utilities:
- Security Features:
- Parking Description: Direct Garage Access,Driveway
- Fencing: Block
- Patio / Deck Description: Concrete,Covered
- Pool Description: None
- Exposure Faces:
- Lot Description: 0-1 Unit/Acre,Back Yard,Front Yard
- Condition: Turnkey
- View Description: Neighborhood
School
- School District: Call Listing Office
- Elementary School:
- High School:
- Jr. High School:
Additional details
- HOA Fee: 65.25
- HOA Frequency: Monthly
- HOA Includes: Pool,Barbecue
- APN: 3206045045
- WalkScore:
- VirtualTourURLBranded: https://tours.finehomepix.com/2049201?a=1
