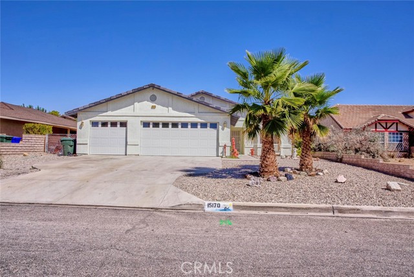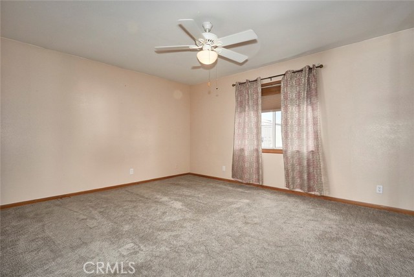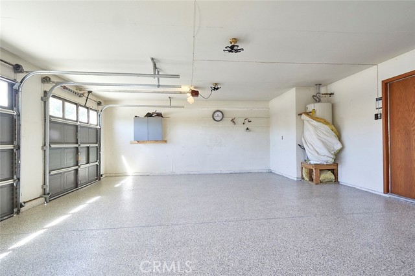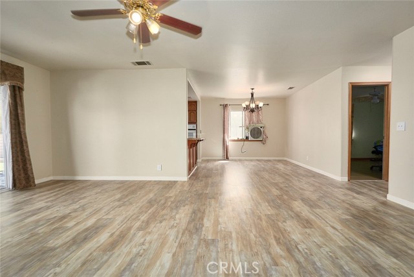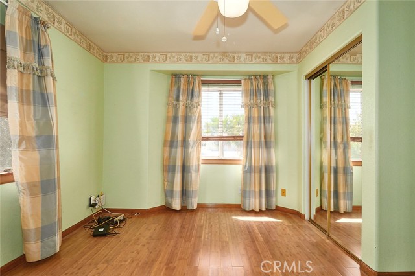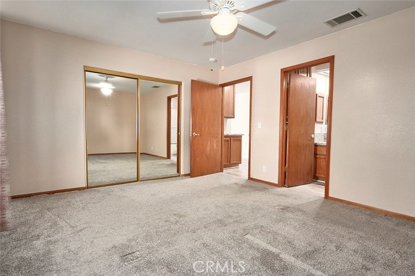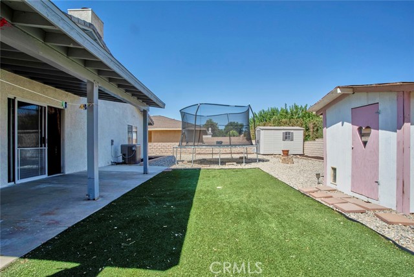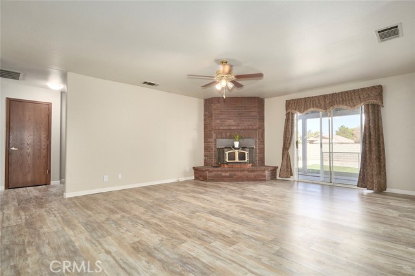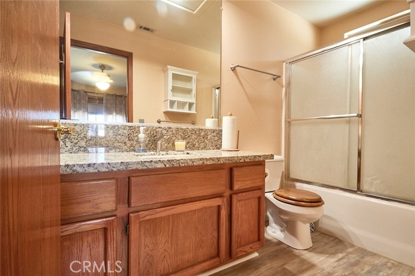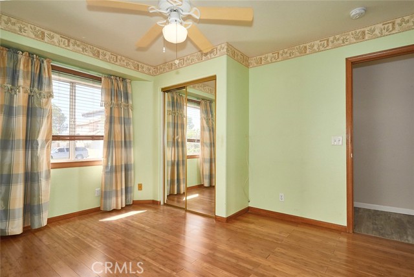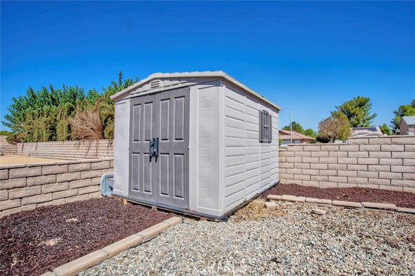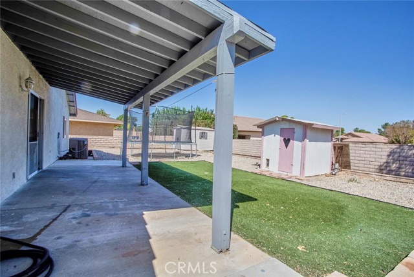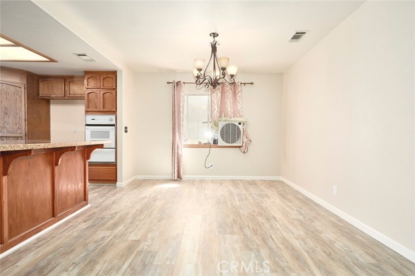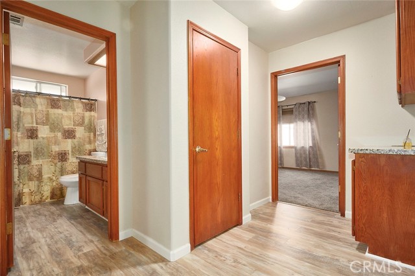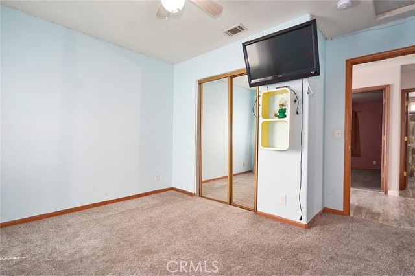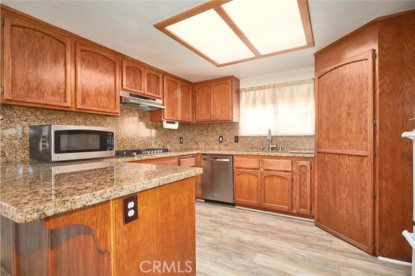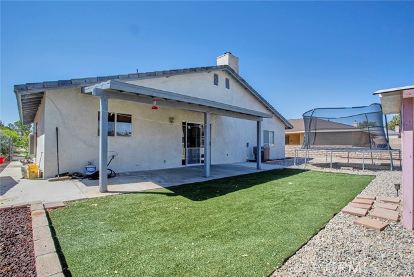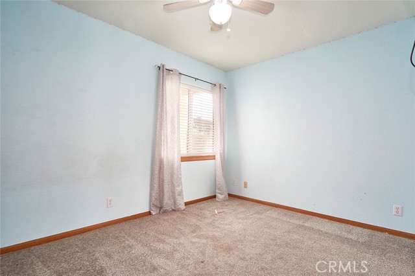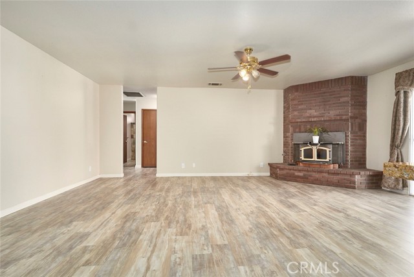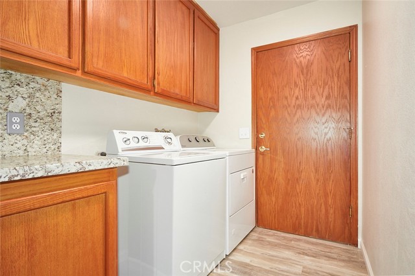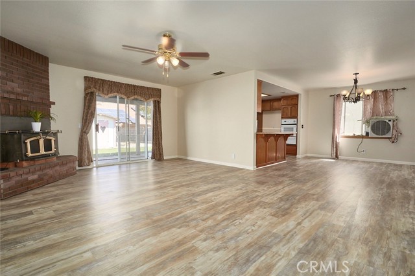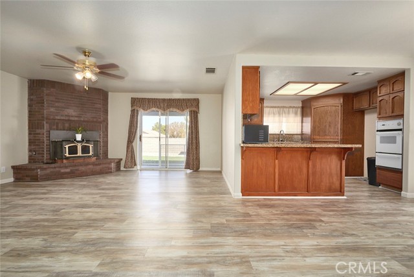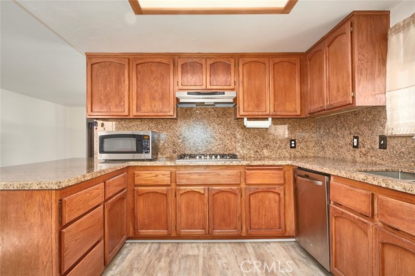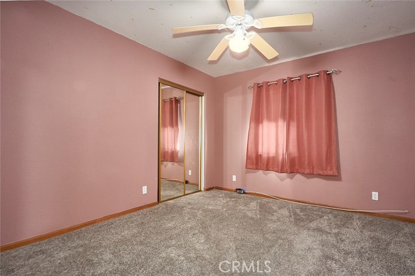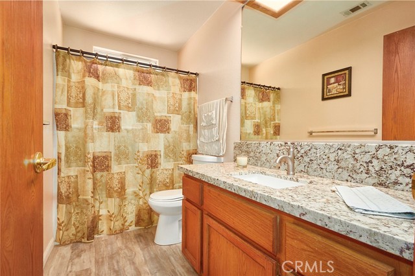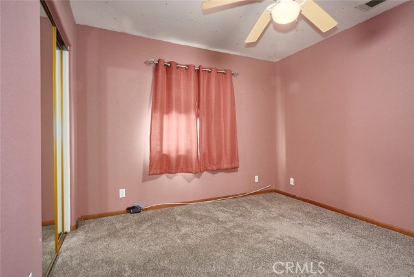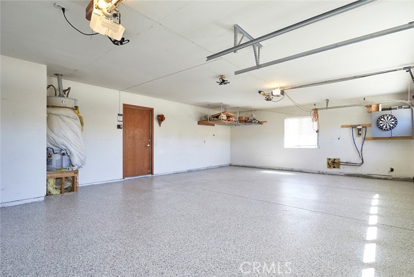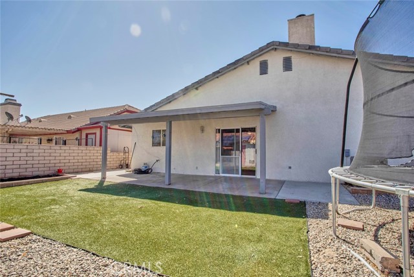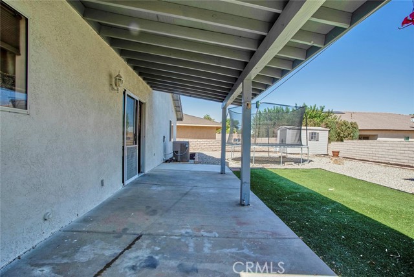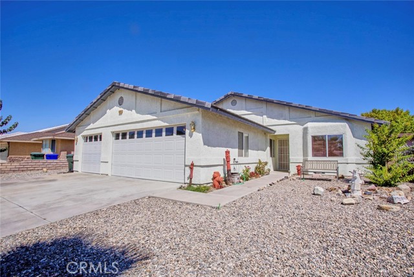15170 Wildflower Lane
Condition
-
 Area 1670.00 sqft
Area 1670.00 sqft
-
 Bedroom 4
Bedroom 4
-
 Bethroom 2
Bethroom 2
-
 Garage 3.00
Garage 3.00
-
 Roof
Roof
- $354999
![]() 15170 Wildflower Lane
15170 Wildflower Lane
- ID: PF22197448
- Lot Size: 7800.0000 Sq Ft
- Built: 1995
- Type: Single Family Residence
- Status: Active
GENERAL INFORMATION
#PF22197448
Welcome to this beautifully refreshed 4 bed,2 bath home. This lovely 1670-square-foot property in Helendale is situated across from the 27-hole championship Ted Robinson design golf course. With this roomy, well-maintained home, you may enjoy privacy and tranquil living! There is a ton of natural light, a gourmet kitchen was recently upgraded with new marble countertops, backsplash, and stainless-steel appliances. Fresh paint throughout the home. The home also includes a walk-in pantry, a large dining area, new marble countertops in the bathrooms, and brand-new engineered wood flooring throughout the house. Bedrooms include new carpets for maximum comfort for you and your family. This gorgeous home also has a three-car garage with brand new Epoxy flooring laid just days before listing and a large driveway for 3 more cars. You can comfortably park 6 cars at this property. Enjoy the much-needed water-conserving landscape in the front yard and in the back yard of the home with plenty of gravel and artificial grass. A doll house is also included in the backyard for playdates and fun times during family gatherings. In addition, this is one of the best communities in the whole High Desert! Low monthly HOA dues include the use of all amenities including a golf course that allows all property owners to play free golf 7 days a week!! No need to pay for a golfing membership ever again! Other amenities include tennis courts, Bocce ball courts, Pickle Ball courts, gorgeous clubhouse, library, Olympic-sized swimming pool, 24 hr gym, RV Park and storage, Equestrian facilities so you can stable your horses, Beach and boat launch, two beautiful lakes for fishing boating, kayaking, paddle boarding! Make this beautiful family-oriented oasis Yours today!
Location
Location Information
- County: San Bernardino
- Community: Curbs,Dog Park,Fishing,Golf,Lake,Horse Trails,Park,Stable(s),Street Lights
- MLS Area: HNDL - Helendale
- Directions: Take a right on Helendale rd, Left on Wildflower.
Interior Features
- Common Walls: No Common Walls
- Rooms: All Bedrooms Down,Attic,Kitchen,Living Room,Main Floor Master Bedroom
- Eating Area: Dining Room
- Has Fireplace: 1
- Heating: Central
- Windows/Doors Description:
- Interior: Ceiling Fan(s),Granite Counters,Pantry
- Fireplace Description: Living Room,Gas
- Cooling: Central Air
- Floors: Vinyl
- Laundry: Dryer Included,Gas Dryer Hookup,Inside,Washer Hookup,Washer Included
- Appliances: Dishwasher,Disposal,Gas Oven,Gas Cooktop
Exterior Features
- Style:
- Stories: 1
- Is New Construction: 0
- Exterior:
- Roof:
- Water Source: Public
- Septic or Sewer: Public Sewer
- Utilities: Electricity Connected,Natural Gas Connected
- Security Features:
- Parking Description:
- Fencing:
- Patio / Deck Description: Concrete,Covered,Slab
- Pool Description: Community
- Exposure Faces:
- Lot Description: Lot 6500-9999,Rocks
- Condition:
- View Description: None
School
- School District: Victor Valley Unified
- Elementary School:
- High School:
- Jr. High School:
Additional details
- HOA Fee: 194.00
- HOA Frequency: Monthly
- HOA Includes: Pickleball,Pool,Spa/Hot Tub,Sauna,Fire Pit,Barbecue,Outdoor Cooking Area,Picnic Area,Playground,Dog Park,Dock,Pier,Boathouse,Golf Course,Tennis Court(s),Paddle Tennis,Sport Court,Gym/Ex Room,Clubhouse,Billiard Room,Banquet Facilities,Common RV Parking
- APN: 0467491260000
- WalkScore:
- VirtualTourURLBranded:
