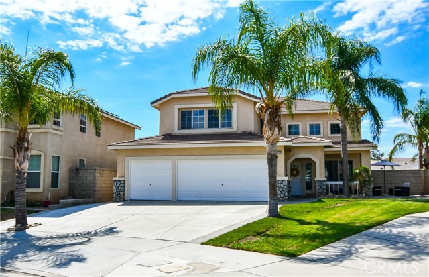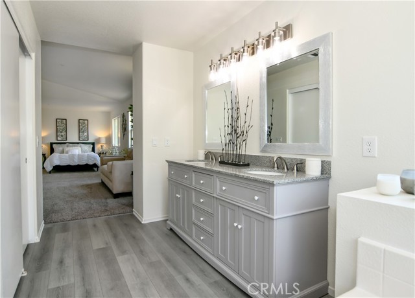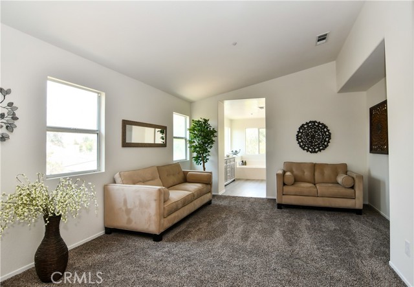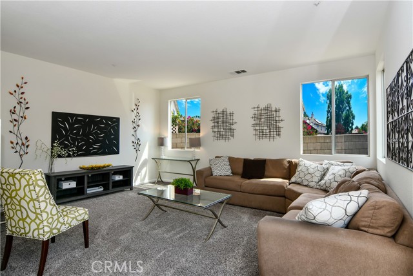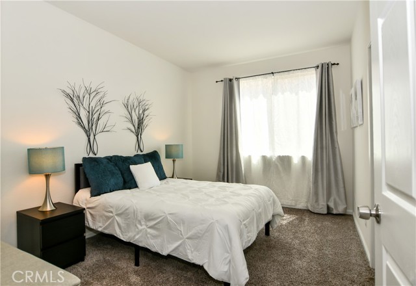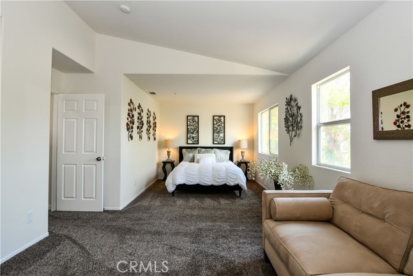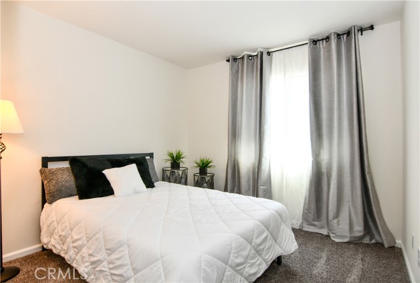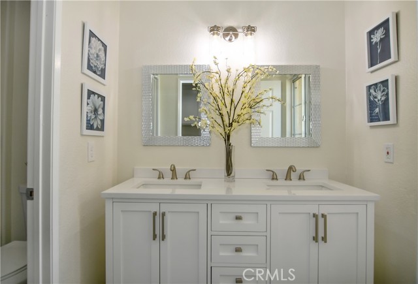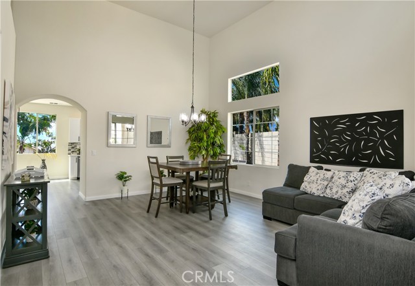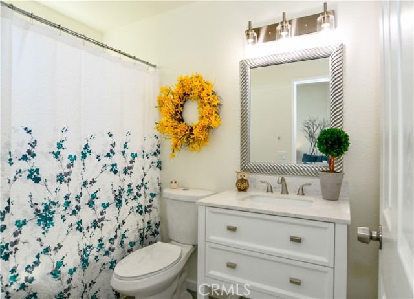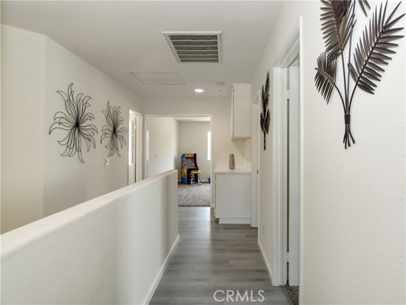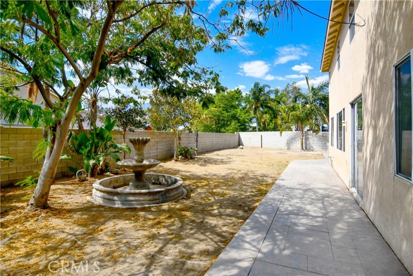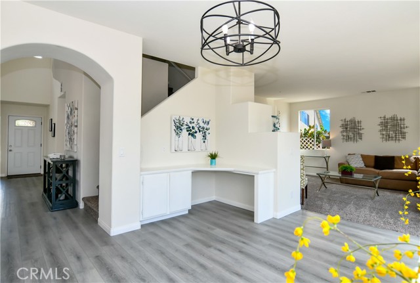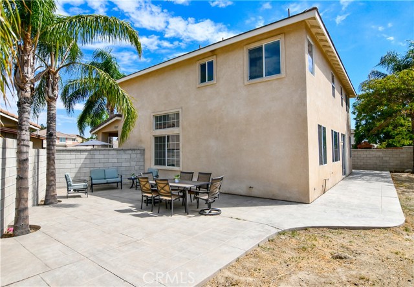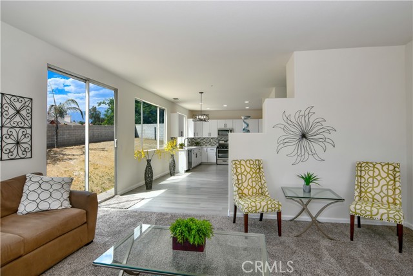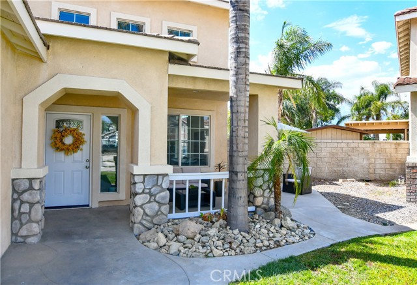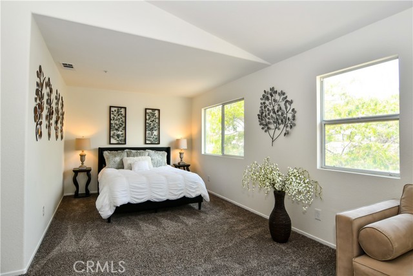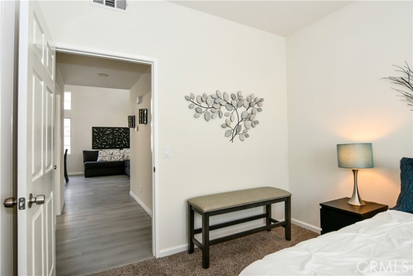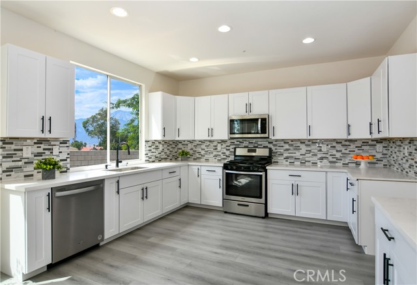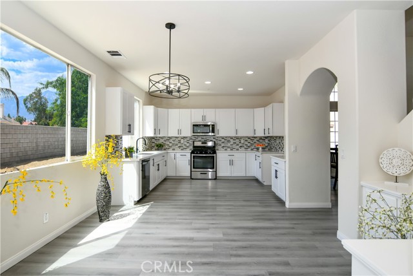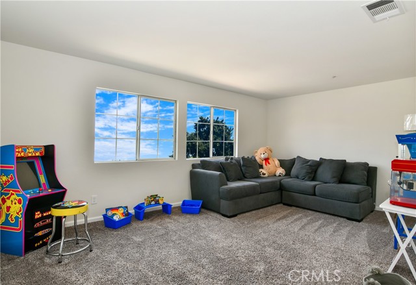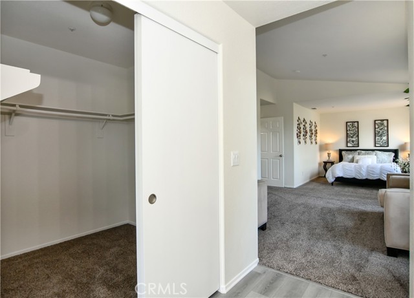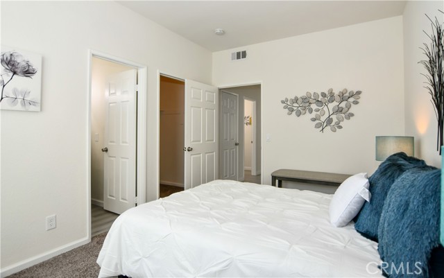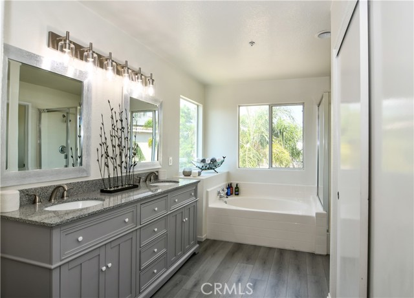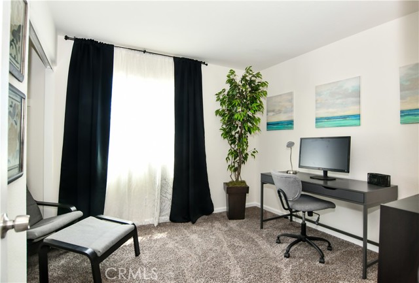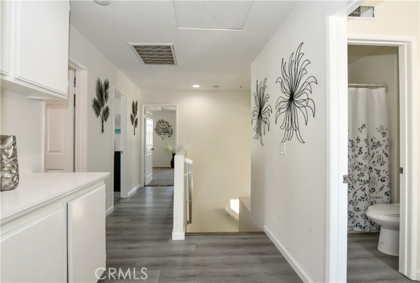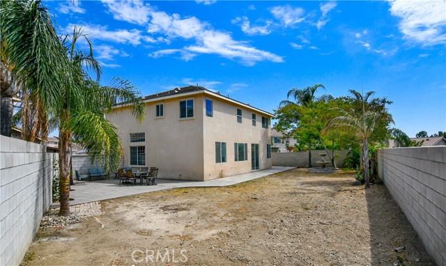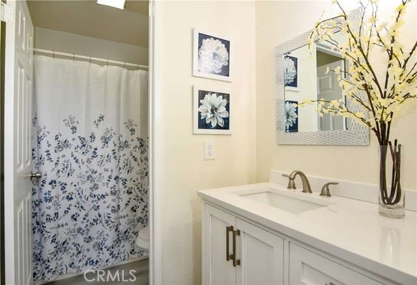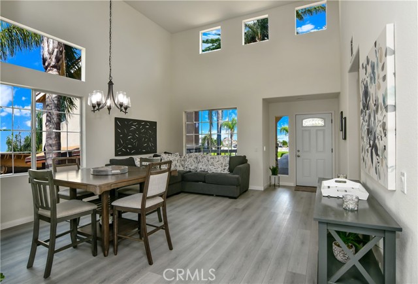7728 Angels Court
Condition
-
 Area 2507.00 sqft
Area 2507.00 sqft
-
 Bedroom 4
Bedroom 4
-
 Bethroom 3
Bethroom 3
-
 Garage 3.00
Garage 3.00
-
 Roof Tile
Roof Tile
- $699900
![]() 7728 Angels Court
7728 Angels Court
- ID: CV22193678
- Lot Size: 7206.0000 Sq Ft
- Built: 2002
- Type: Single Family Residence
- Status: Active
GENERAL INFORMATION
#CV22193678
Beautiful North Fontana home at the end of a cul de sac! Entering the home, vaulted ceilings and large windows will welcome you to a dining room and living area flooding with abundant light. Immediately to the left, direct garage access, a powder room and laundry room accompany a guest suite, which is complete with a walk-in closet and full private bath. Beyond the dining room, an open-concept layout connects the remodeled kitchen to the living room. A decorative "half-wall" does provide some separation and privacy, with a unique corner desk beside the stairway. As you proceed to the second floor, the upstairs hallway offers convenient built-in cabinets and a capacious bonus room. With three bedrooms residing on this second floor, one is a grand master suite at the opposite end of the hall. This room is sizable, allowing for a lounge area if desired and is connected to a full bath and walk-in closet. This is a master bedroom to dream about! Finally, the spacious backyard offers a concrete seating area and draping trees shading an elegant water fountain. This home has many updated design features and a lovely space to share, no matter what your needs may be. Don't miss out on this opportunity in this continuously growing community!
Location
Location Information
- County: San Bernardino
- Community: Curbs,Sidewalks,Storm Drains,Street Lights,Suburban
- MLS Area: 264 - Fontana
- Directions: Heading North on I-15, exit Base Line Rd. Turn right. Turn right onto Beech Ave. Turn right on Miller Ave. Turn left on Mariners Way. Turn right on Angels Ct. The home will be on your left.
Interior Features
- Common Walls: No Common Walls
- Rooms: Attic,Bonus Room,Entry,Family Room,Kitchen,Laundry,Living Room,Main Floor Bedroom,Master Bathroom,Master Bedroom,Walk-In Closet
- Eating Area: Area,In Kitchen
- Has Fireplace: 0
- Heating: Central,Natural Gas
- Windows/Doors Description: Double Pane Windows,ScreensSliding Doors
- Interior: Built-in Features,Copper Plumbing Full,High Ceilings,In-Law Floorplan,Open Floorplan,Quartz Counters,Recessed Lighting,Unfurnished
- Fireplace Description: None
- Cooling: Central Air
- Floors: Carpet,Laminate
- Laundry: Gas & Electric Dryer Hookup,Individual Room,Inside,Washer Hookup
- Appliances: Dishwasher,ENERGY STAR Qualified Appliances,Disposal,Gas Oven,Gas Range,Gas Cooktop,Gas Water Heater,Microwave,Water Heater
Exterior Features
- Style:
- Stories: 2
- Is New Construction: 0
- Exterior: Rain Gutters
- Roof: Tile
- Water Source: Public
- Septic or Sewer: Public Sewer
- Utilities: Electricity Available,Electricity Connected,Natural Gas Available,Natural Gas Connected,Phone Available,Sewer Available,Sewer Connected,Underground Utilities,Water Available,Water Connected
- Security Features: Fire Sprinkler System,Smoke Detector(s)
- Parking Description: Driveway,Concrete,Garage,Garage Faces Front,Garage Door Opener,Street
- Fencing: Block,Stucco Wall
- Patio / Deck Description: Concrete,Covered,Front Porch
- Pool Description: None
- Exposure Faces:
- Lot Description: 0-1 Unit/Acre,Back Yard,Cul-De-Sac,Front Yard,Lawn,Paved,Sprinkler System,Sprinklers In Front,Sprinklers Timer,Yard
- Condition: Termite Clearance,Turnkey,Updated/Remodeled
- View Description: Mountain(s),Neighborhood
School
- School District: Fontana Unified
- Elementary School: Hemlock
- High School: Summit
- Jr. High School: HEMLOC
Additional details
- HOA Fee: 0.00
- HOA Frequency:
- HOA Includes:
- APN: 1110131220000
- WalkScore:
- VirtualTourURLBranded:
