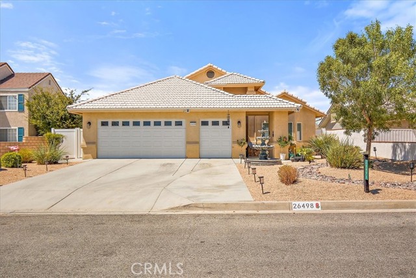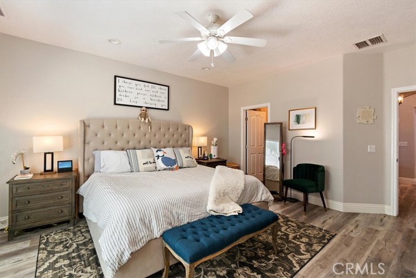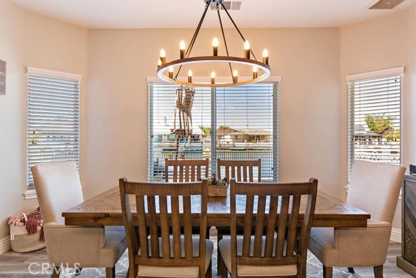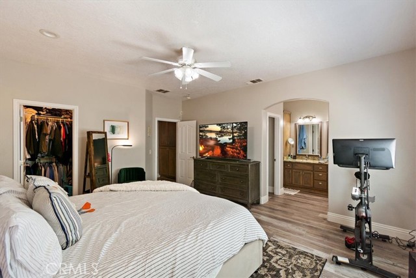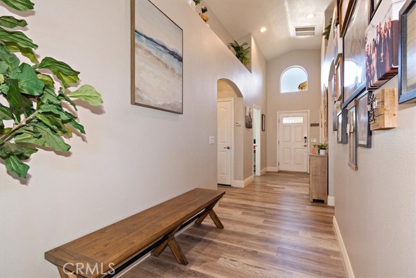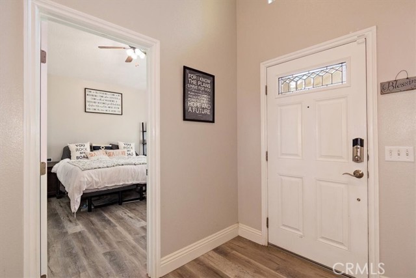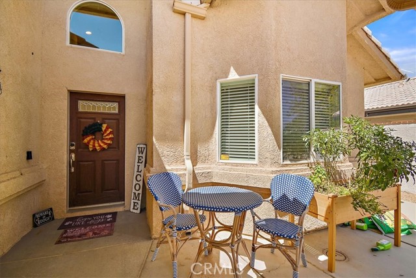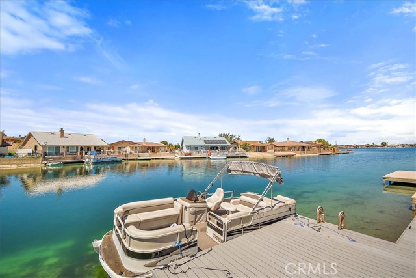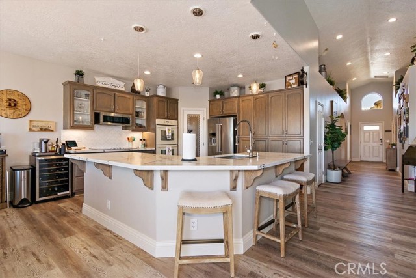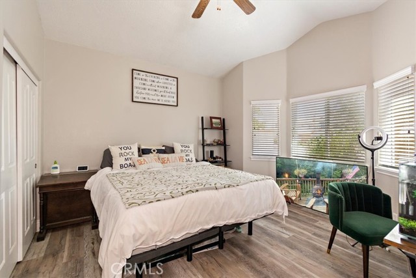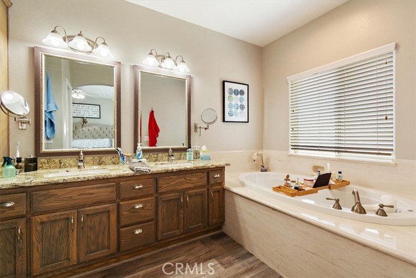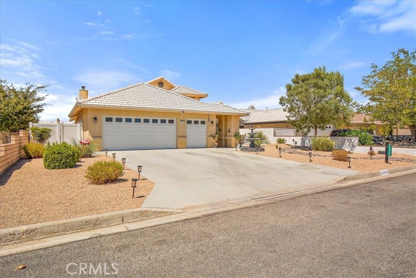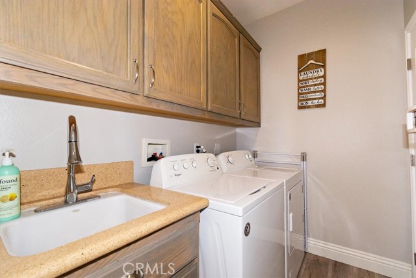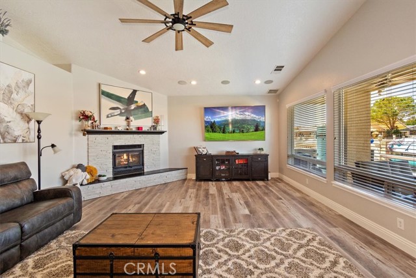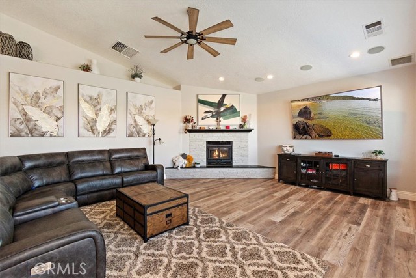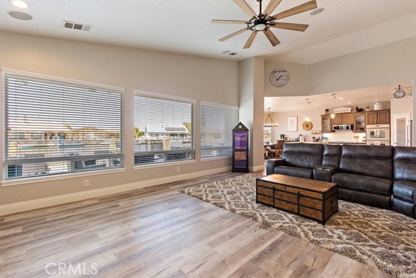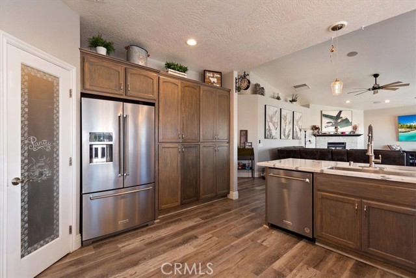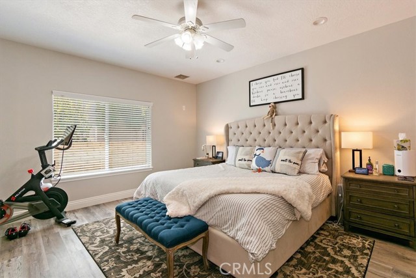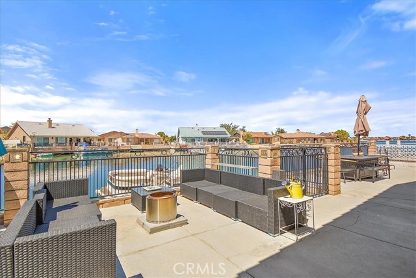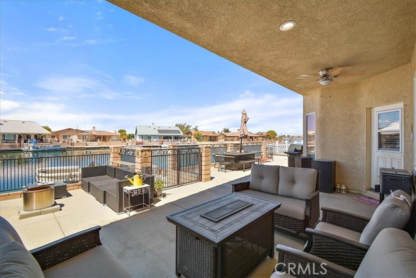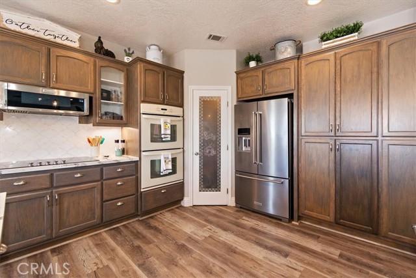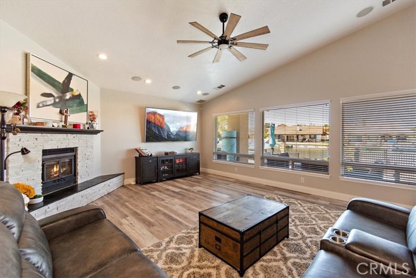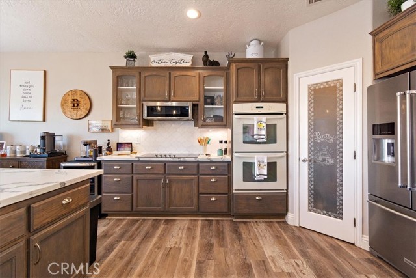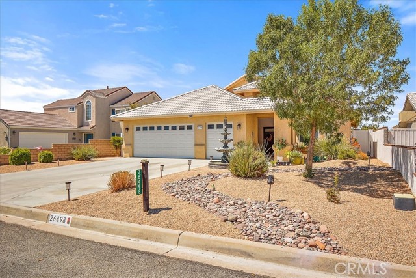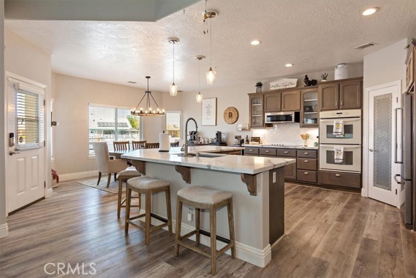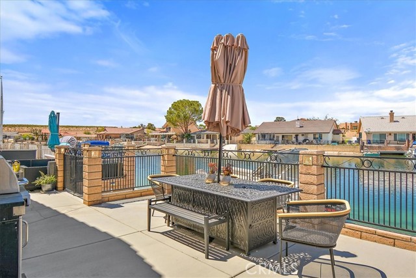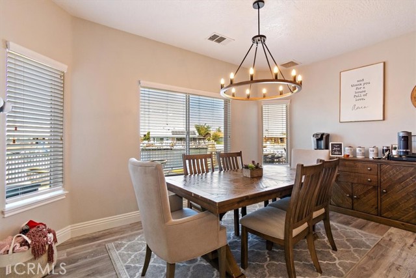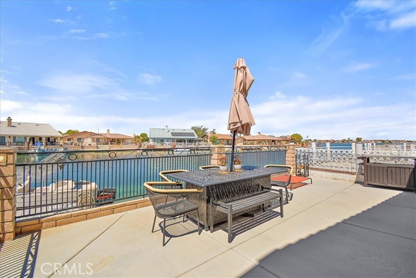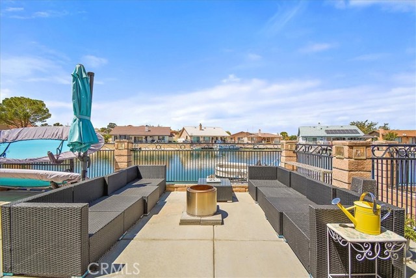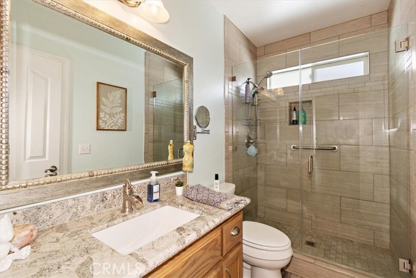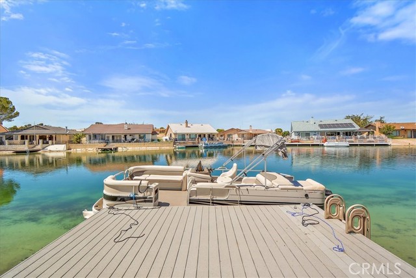26498 Anchorage Lane
Condition
-
 Area 2100.00 sqft
Area 2100.00 sqft
-
 Bedroom 3
Bedroom 3
-
 Bethroom 2
Bethroom 2
-
 Garage 2.50
Garage 2.50
-
 Roof Tile
Roof Tile
- $499900
![]() 26498 Anchorage Lane
26498 Anchorage Lane
- ID: CV22191306
- Lot Size: 7920.0000 Sq Ft
- Built: 2006
- Type: Single Family Residence
- Status: Active
GENERAL INFORMATION
#CV22191306
Beaming with pride of ownership, this 3-bedroom/2-bath home sits an extra wide finger on the lake. Recently updated with brand new premium vinyl flooring throughout, 6� luxury baseboards, and all new paint throughout. Beautiful Calcatta Quartz countertops and every single lighting fixture is brand new; LED recessed lights, ceiling fans, and chandeliers. Faucets and fixtures throughout the entire home were replaced when the brand-new whole-home water filtration system with UV light bacteria elimination system was installed. Kitchen has been upgraded with top-of-the-line Kitchen Aid branded appliances and a highly coveted double oven. The home features a master bedroom with ensuite bathroom and a large walk-in closet. The lake-facing side of the home features a large living room, dining room, and open kitchen with walk-in pantry. Walls are lined with windows for an open view of the water. Outside, enjoy upgrades such as exterior lights and fans, a large (partially covered) patio, and new vinyl fencing/gates which fences off a dog run area. The newer dock features catwalks on both sides ready for the next family to enjoy all water activities in the lake. This home features a central HVAC system and central Evaporative cooling system. Current security system in place features sensors on every window and door, and nine security cameras around the entire perimeter and can be sold with the property in place. Exterior of home was completely re-landscaped and designed in the last 6 months. Park your boat on your private dock and start enjoying the luxury of lake living!
Location
Location Information
- County: San Bernardino
- Community: Biking,Curbs,Fishing,Golf,Lake,Horse Trails,Park,Watersports,Stable(s),Sidewalks,Street Lights,Suburban
- MLS Area: HNDL - Helendale
- Directions: From Shadow Mountain to Newport, Left on Schooner, Right on Anchorage Lane, on the left before culdesac
Interior Features
- Common Walls: No Common Walls
- Rooms: All Bedrooms Down
- Eating Area: Dining Room
- Has Fireplace: 1
- Heating: Central
- Windows/Doors Description: Blinds
- Interior: Ceiling Fan(s),High Ceilings,Open Floorplan
- Fireplace Description: Living Room,Wood Burning,Wood Stove Insert
- Cooling: Central Air,Evaporative Cooling
- Floors: Vinyl
- Laundry: Gas Dryer Hookup,Individual Room,Washer Hookup
- Appliances: Convection Oven,Dishwasher,Double Oven,Electric Cooktop,Microwave,Refrigerator,Tankless Water Heater,Water Line to Refrigerator,Water Purifier,Water Softener
Exterior Features
- Style: Modern
- Stories:
- Is New Construction: 0
- Exterior: Barbecue Private,Dock Private,Kennel,Rain Gutters
- Roof: Tile
- Water Source: Public
- Septic or Sewer: Public Sewer
- Utilities:
- Security Features:
- Parking Description: Garage,Garage Door Opener,Golf Cart Garage
- Fencing: Vinyl,Wrought Iron
- Patio / Deck Description: Concrete,Covered,Deck,Patio,Patio Open,Front Porch
- Pool Description: Association
- Exposure Faces:
- Lot Description: Rocks,Sprinklers Drip System,Sprinklers Timer
- Condition: Updated/Remodeled
- View Description: Mountain(s),Water
School
- School District: Other
- Elementary School:
- High School:
- Jr. High School:
Additional details
- HOA Fee: 194.00
- HOA Frequency: Monthly
- HOA Includes: Pool,Spa/Hot Tub,Dog Park,Golf Course,Tennis Court(s),Horse Trails
- APN: 0465602010000
- WalkScore:
- VirtualTourURLBranded: https://realestateconnectpro.com/26498-Anchorage-Ln
