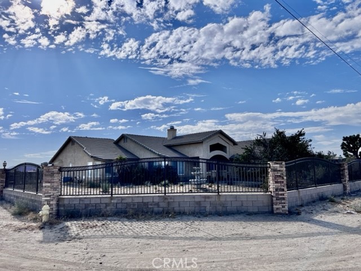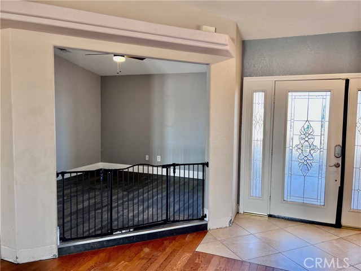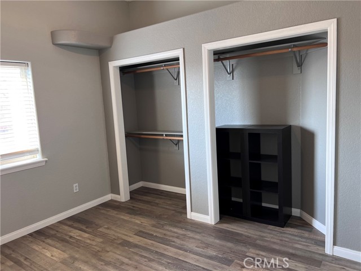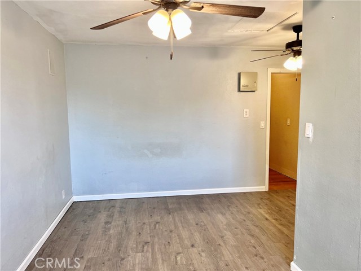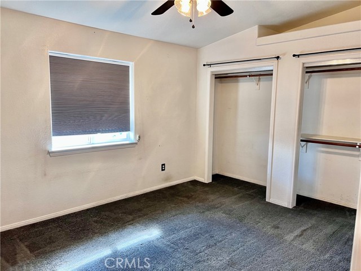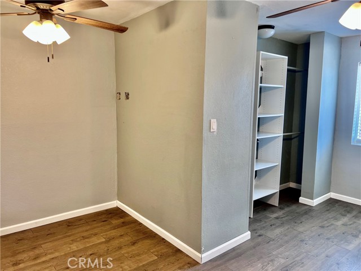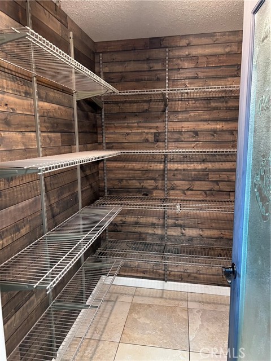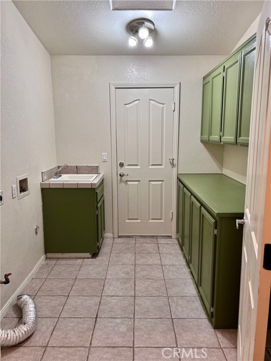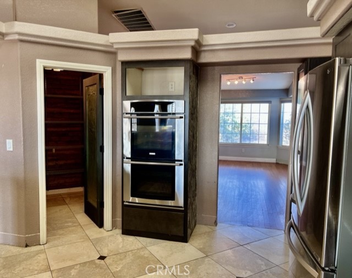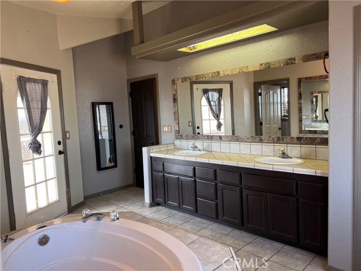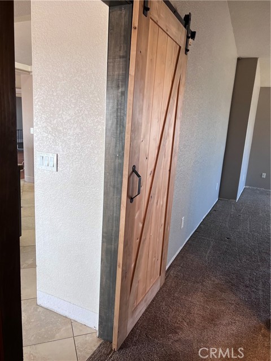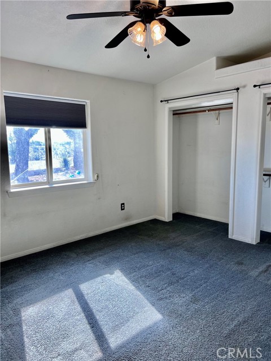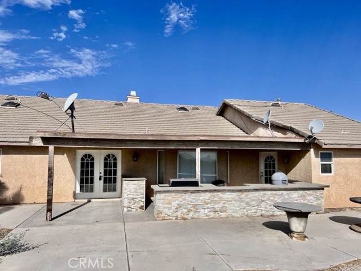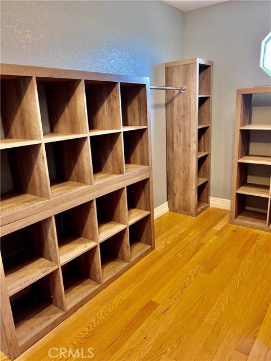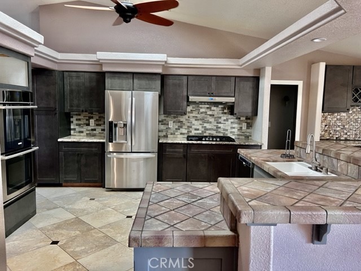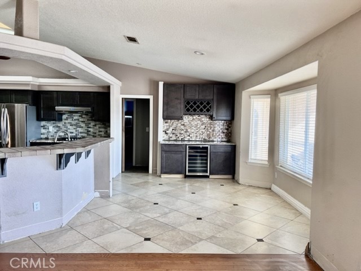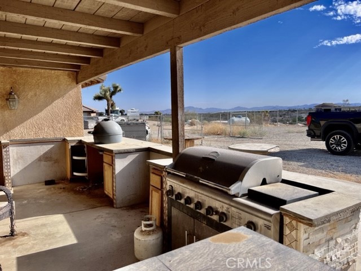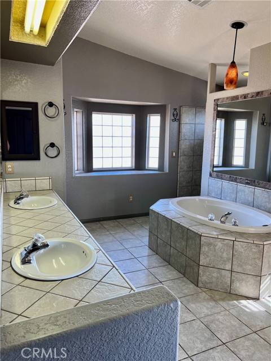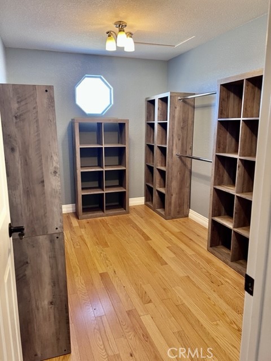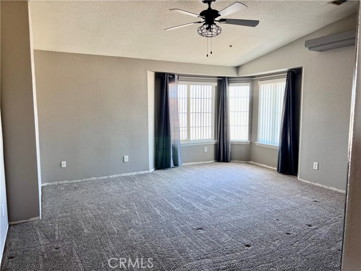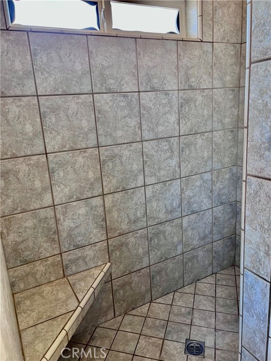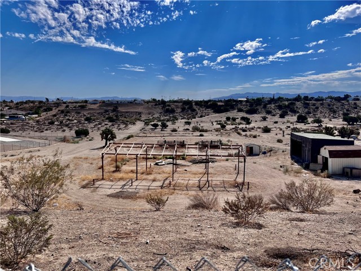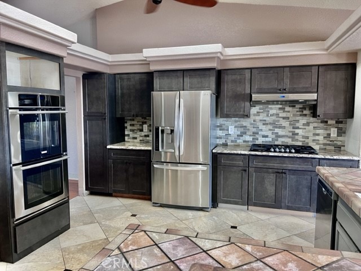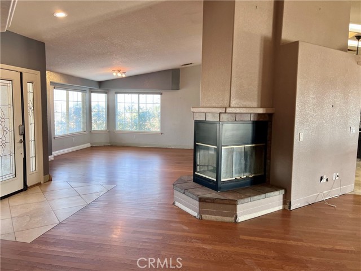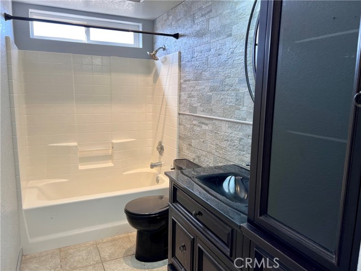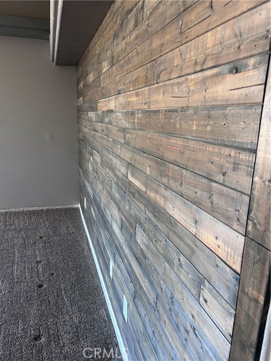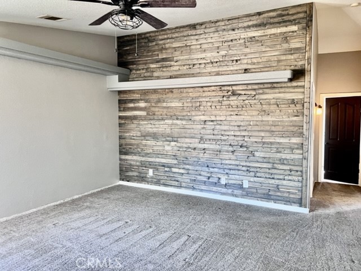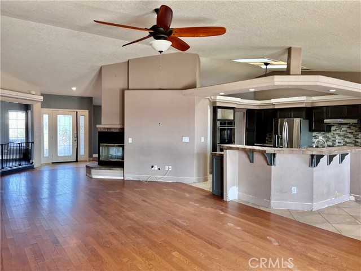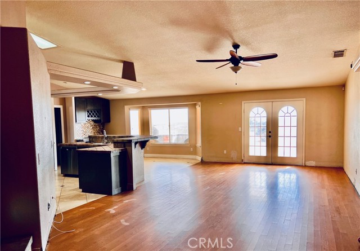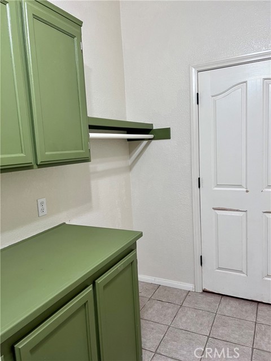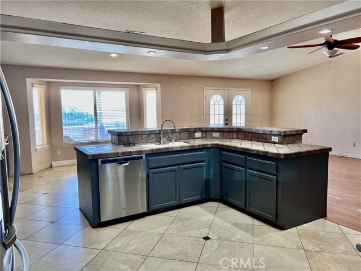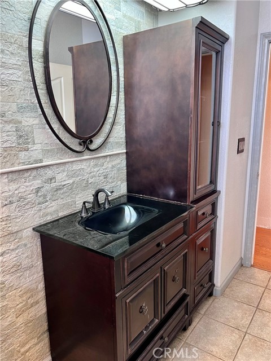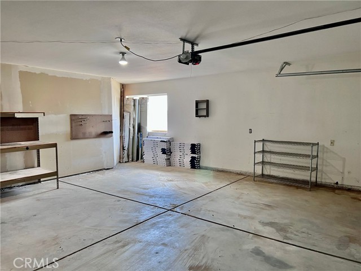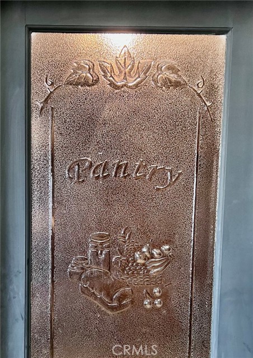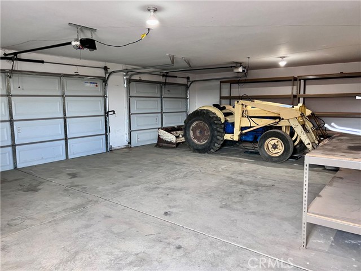10683 Salem Avenue
Condition
-
 Area 2774.00 sqft
Area 2774.00 sqft
-
 Bedroom 4
Bedroom 4
-
 Bethroom 2
Bethroom 2
-
 Garage 3.00
Garage 3.00
-
 Roof
Roof
- $549000
![]() 10683 Salem Avenue
10683 Salem Avenue
- ID: OC21235133
- Lot Size: 1.8200 Sq Ft
- Built: 2001
- Type: Single Family Residence
- Status: Active
GENERAL INFORMATION
#OC21235133
Situated on 1.82 Acres is a Beautiful 2774 SQ. FT. Home. This home features 4 Beds, 2 Baths and a 3 Car Garage. There are many upgrades throughout the home including an updated Kitchen with S.S. Appliances, a double oven and a walk-in pantry. The custom wood wall in the master bedroom and the wood lined pantry are Gorgeous. This Open Floor Plan with high cathedral ceilings allows for lots of natural light. This split floor plan features the Master bedroom on one side of the home and three additional bedrooms on the other side of the home. There is also an Office off of the entry which allows for those who are now working remote or a quiet place to do homework. With easy access to the 15 freeway, shopping and dining this home won't last. It's located in the Snowline School District. Come see the beautiful views of the local mountains, bring your horses and make 10683 Salem Ave your New Home!
Location
Location Information
- County: San Bernardino
- Community: Hiking
- MLS Area: OKH - Oak Hills
- Directions: Smoke Tree and Baldy Mesa
Interior Features
- Common Walls: No Common Walls
- Rooms: All Bedrooms Down,Family Room,Master Suite,Office,Walk-In Closet
- Eating Area: Breakfast Counter / Bar,Dining Room,In Kitchen,Separated
- Has Fireplace: 1
- Heating: Central
- Windows/Doors Description:
- Interior: Cathedral Ceiling(s),Ceiling Fan(s),Open Floorplan
- Fireplace Description: Family Room,Propane
- Cooling: Central Air
- Floors: Carpet,Laminate,Tile
- Laundry: Individual Room
- Appliances: Dishwasher,Double Oven,Gas Cooktop,Propane Cooktop,Refrigerator
Exterior Features
- Style:
- Stories:
- Is New Construction: 0
- Exterior:
- Roof:
- Water Source: Public
- Septic or Sewer: Septic Type Unknown
- Utilities: Water Connected
- Security Features:
- Parking Description:
- Fencing:
- Patio / Deck Description: Covered
- Pool Description: None
- Exposure Faces:
- Lot Description: 0-1 Unit/Acre,Corner Lot,Desert Back,Desert Front,Horse Property,Lot Over 40000 Sqft
- Condition: Repairs Cosmetic,Updated/Remodeled
- View Description: Desert,Mountain(s),Orchard
School
- School District: Snowline Joint Unified
- Elementary School:
- High School: Serrano
- Jr. High School:
Additional details
- HOA Fee: 0.00
- HOA Frequency:
- HOA Includes:
- APN: 3136151130000
- WalkScore:
- VirtualTourURLBranded:
