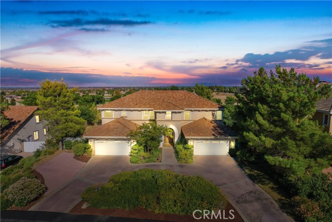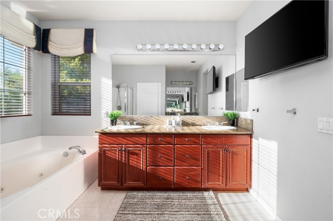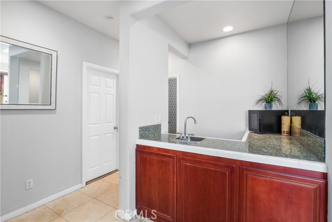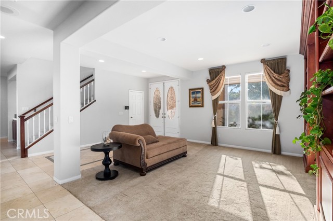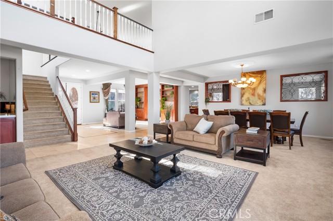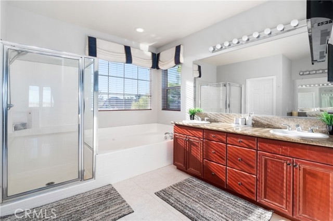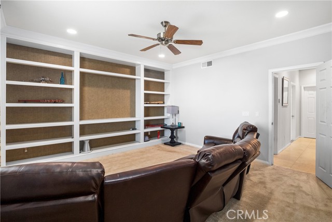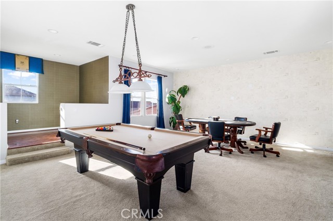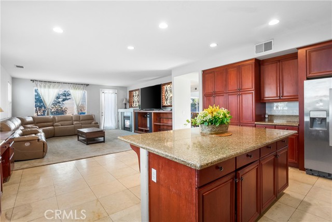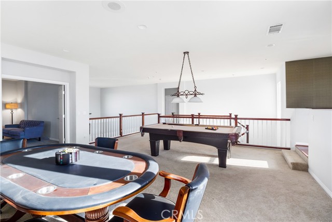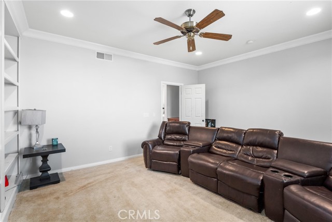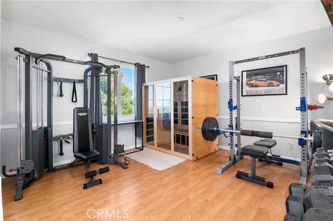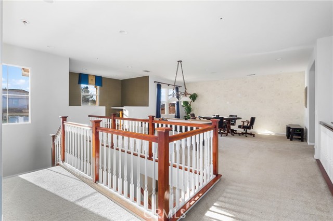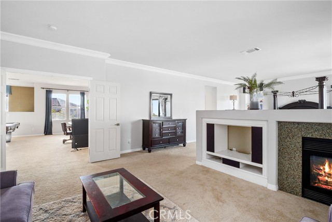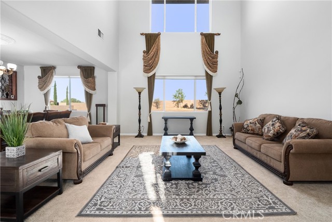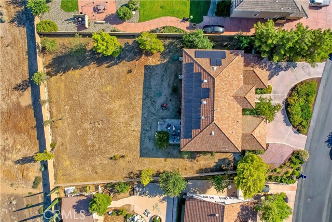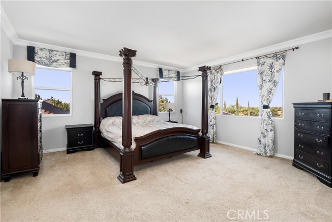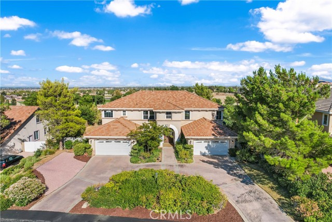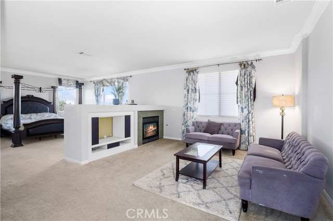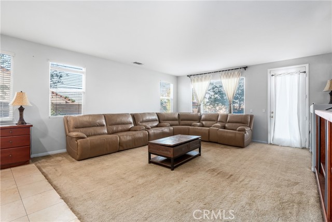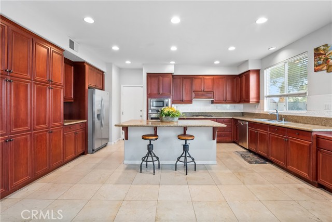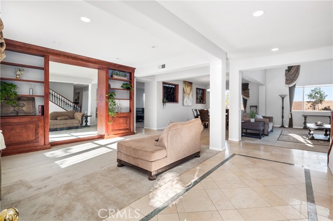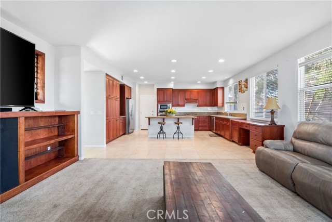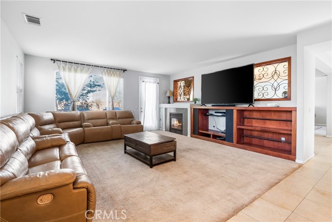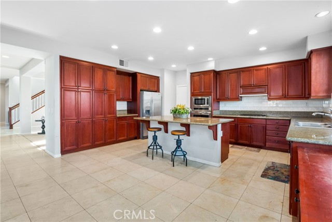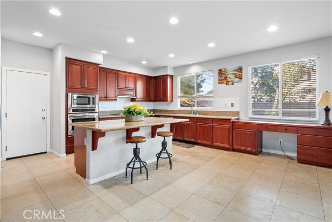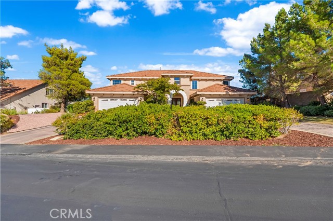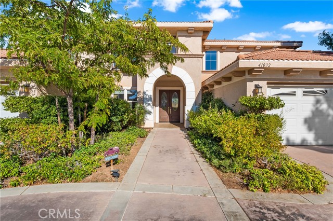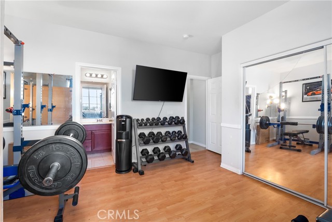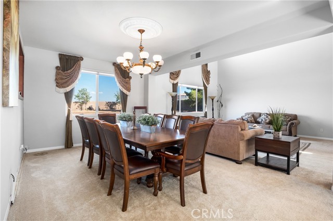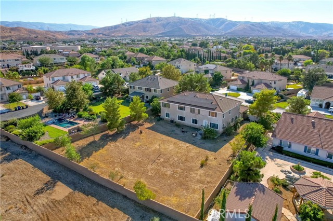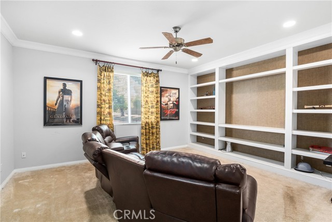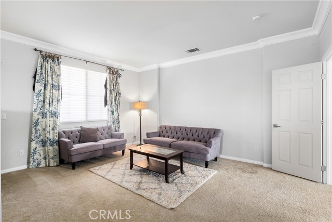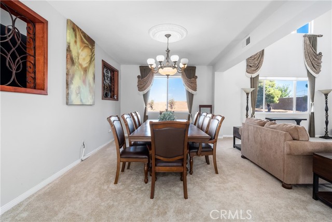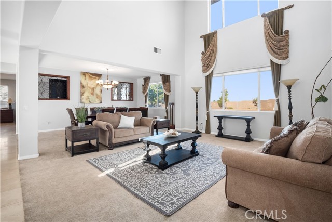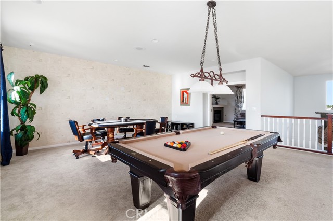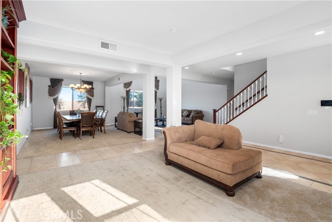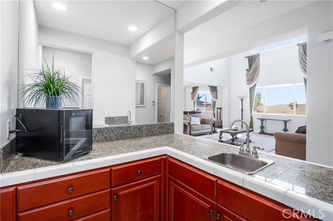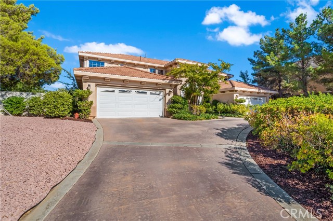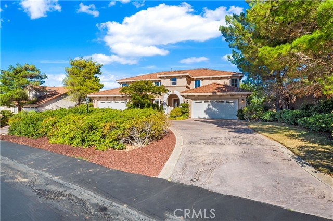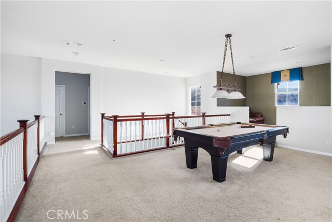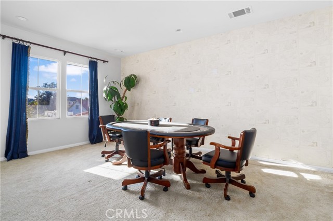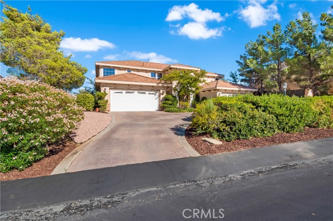41032 Woodshire Drive
Condition
-
 Area 4713.00 sqft
Area 4713.00 sqft
-
 Bedroom 4
Bedroom 4
-
 Bethroom 4
Bethroom 4
-
 Garage 4.00
Garage 4.00
-
 Roof Clay
Roof Clay
- $880000
![]() 41032 Woodshire Drive
41032 Woodshire Drive
- ID: IV22195629
- Lot Size: 22415.0000 Sq Ft
- Built: 2002
- Type: Single Family Residence
- Status: Active
GENERAL INFORMATION
#IV22195629
Welcome to the Renaissance, one of Palmdale's premier gated communities featuring 166 homes. This beautiful Mediterranean home boasts as the largest lot in the community with over half an acre of land and room for any possibilities. You are welcomed to a large crescent driveway with two garages separated by a grandiose entrance with double doors. The two story ceilings bring natural lighting over the formal living room, dining room and wet bar perfect for entertaining. Includes 4 bedrooms and 4 full bathrooms with a bonus room that can act as an executive office or theater room. This home is ready for the next growing family with an expansive kitchen and an abundance of space to share.
Location
Location Information
- County: Los Angeles
- Community: Park
- MLS Area: PLM - Palmdale
- Directions: From the 14 N Freeway exit Rancho Vista Blvd. Make a left when you exit follow the road for 5.8 miles. Make a left on Hillside Pl. into the Renaissance neighborhood gates. Make a right on Woodshire Drive, home is on the right.
Interior Features
- Common Walls: No Common Walls
- Rooms: Bonus Room,Entry,Family Room,Formal Entry,Foyer,Great Room,Home Theatre,Laundry,Living Room,Loft,Master Bathroom,Office,Walk-In Closet
- Eating Area: Dining Room
- Has Fireplace: 1
- Heating: Central
- Windows/Doors Description: Double Door Entry
- Interior: Bar,Built-in Features,Granite Counters,High Ceilings,Open Floorplan,Recessed Lighting,Two Story Ceilings,Wet Bar,Wired for Sound
- Fireplace Description: Family Room,Master Bedroom,Electric
- Cooling: Central Air,Dual
- Floors:
- Laundry: Dryer Included,Gas & Electric Dryer Hookup,Individual Room,Washer Hookup,Washer Included
- Appliances: Dishwasher,Gas Oven,Gas Cooktop,Microwave,Refrigerator,Water Heater
Exterior Features
- Style: Mediterranean
- Stories:
- Is New Construction: 0
- Exterior:
- Roof: Clay
- Water Source: Public
- Septic or Sewer: Public Sewer
- Utilities: Cable Available,Electricity Connected,Natural Gas Connected,Phone Connected,Sewer Connected,Water Connected
- Security Features:
- Parking Description: Circular Driveway,Garage,RV Access/Parking
- Fencing: Brick
- Patio / Deck Description:
- Pool Description: None
- Exposure Faces:
- Lot Description: 0-1 Unit/Acre,Back Yard,Park Nearby,Paved,Sprinkler System
- Condition:
- View Description: Park/Greenbelt
School
- School District: Westside Union
- Elementary School:
- High School:
- Jr. High School:
Additional details
- HOA Fee: 110.00
- HOA Frequency: Monthly
- HOA Includes: Call for Rules,Management
- APN: 3001079023
- WalkScore:
- VirtualTourURLBranded:
