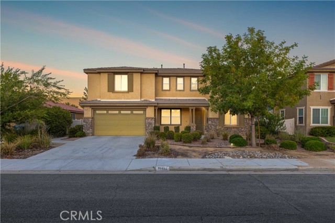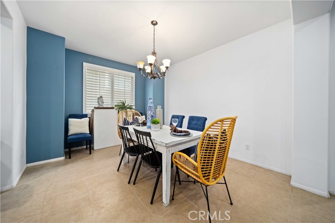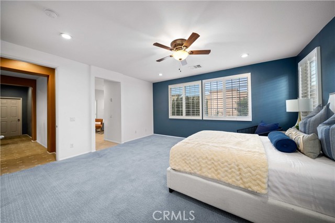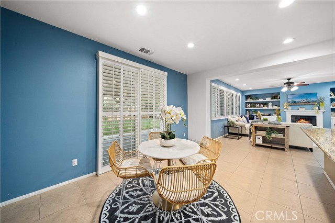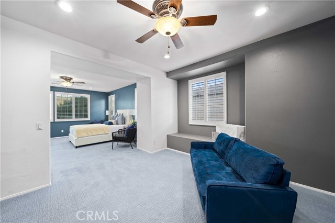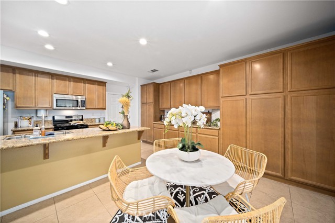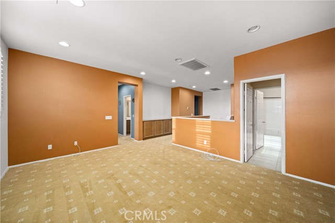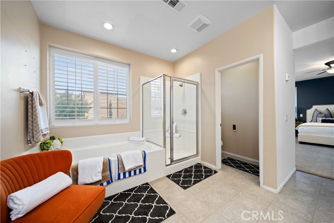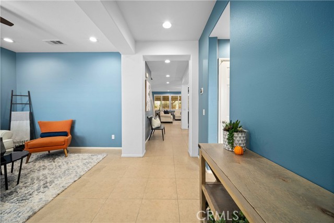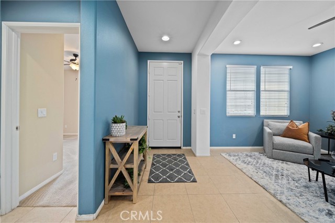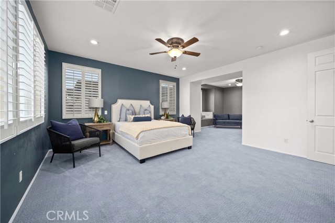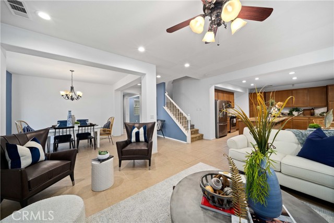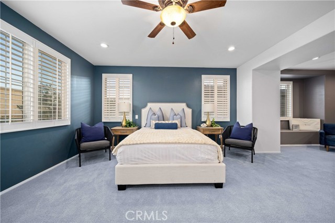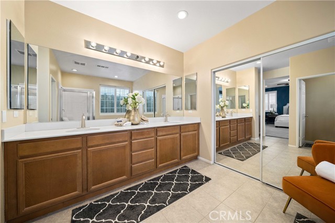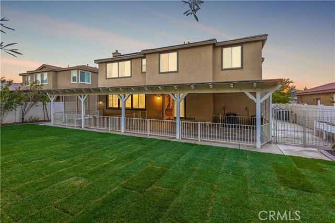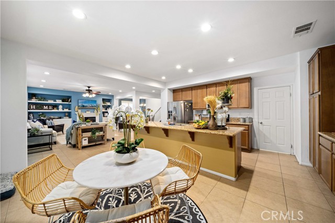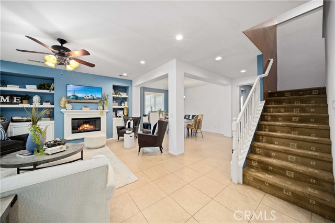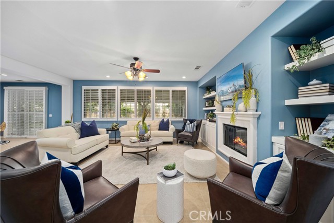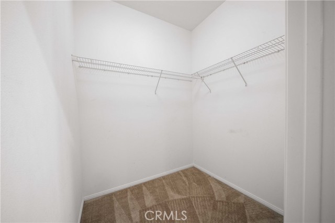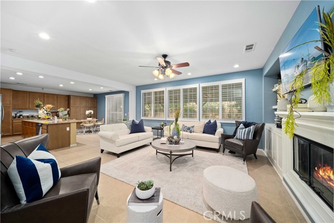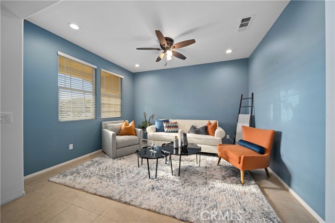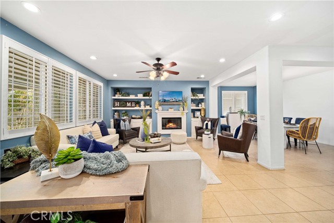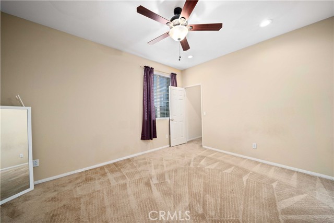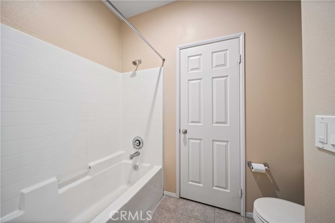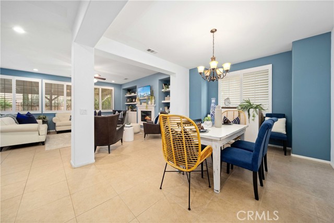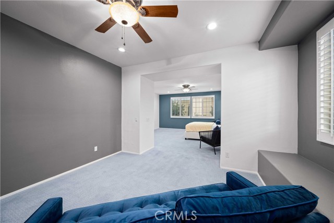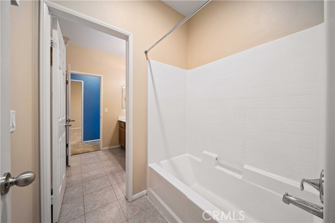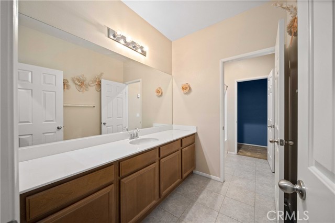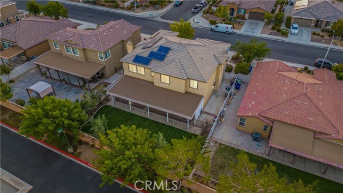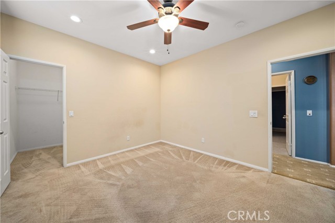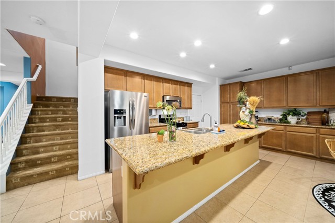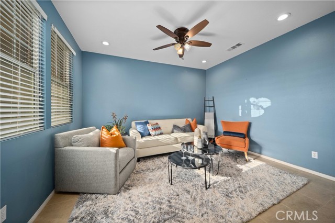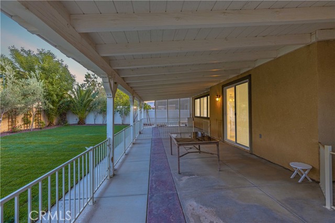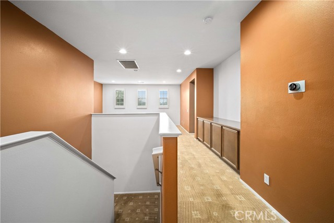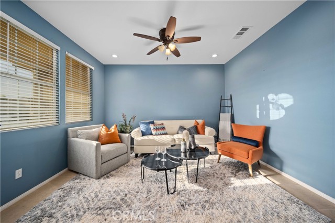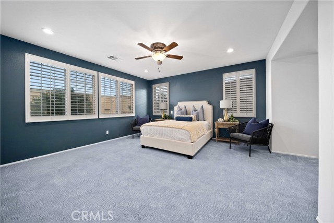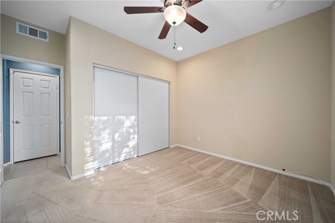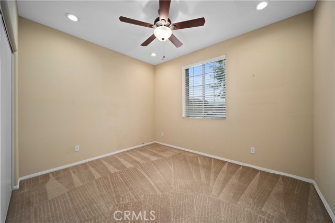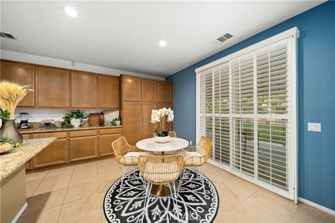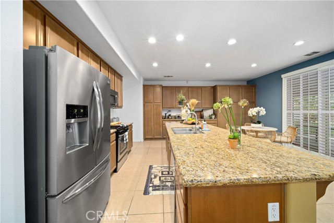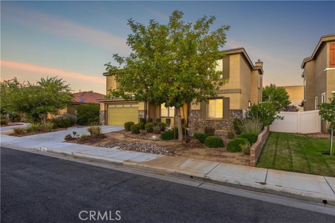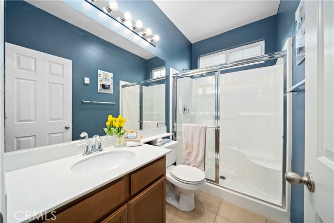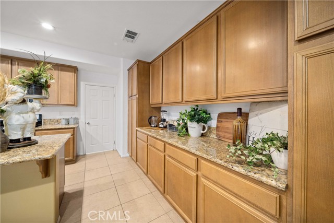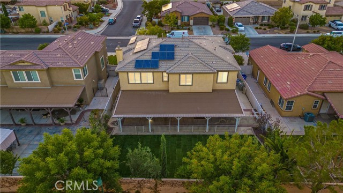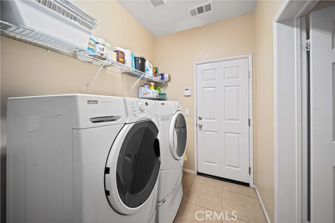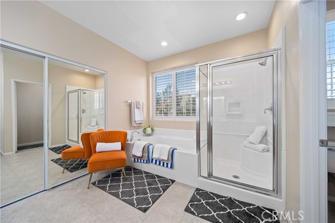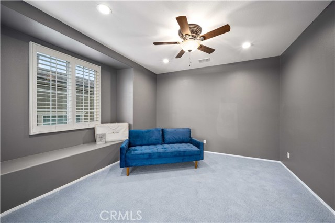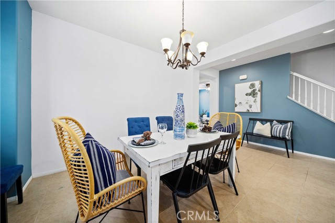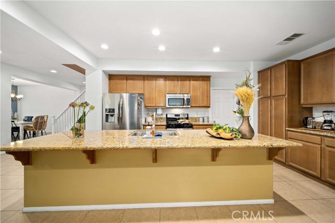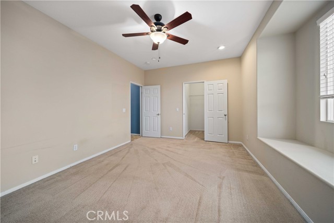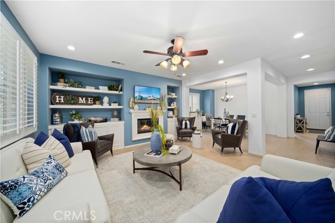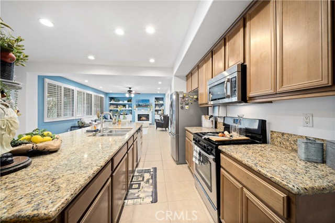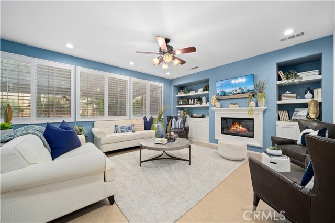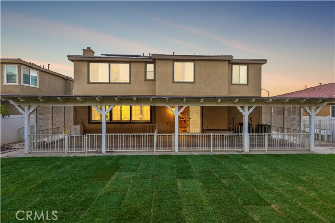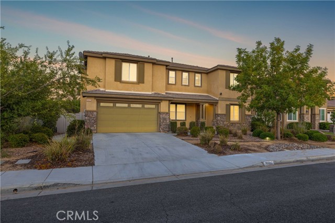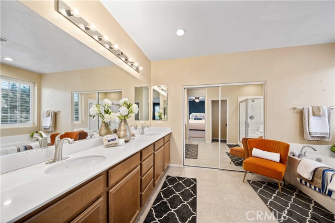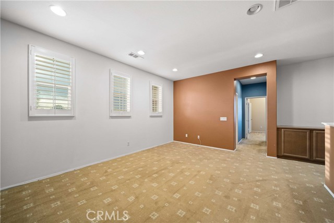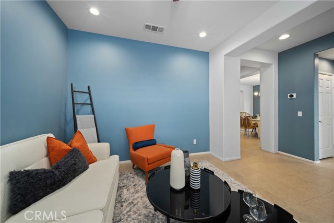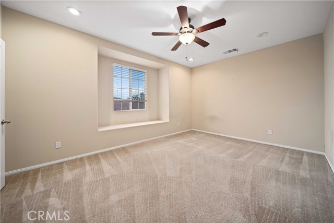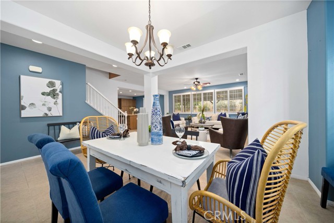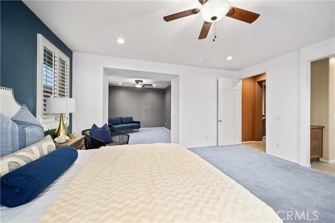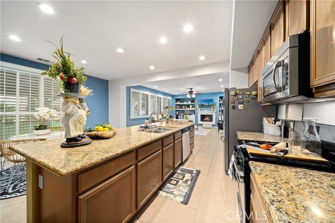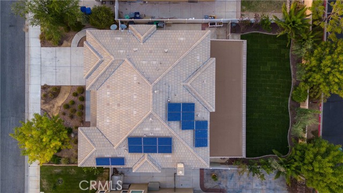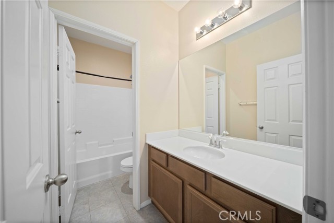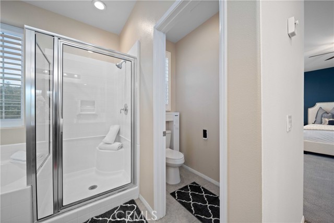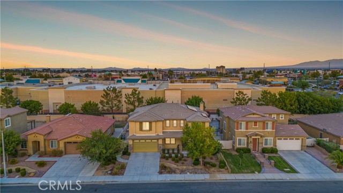39422 11th Street
Condition
-
 Area 3941.00 sqft
Area 3941.00 sqft
-
 Bedroom 6
Bedroom 6
-
 Bethroom 4
Bethroom 4
-
 Garage 2.00
Garage 2.00
-
 Roof
Roof
- $674999
![]() 39422 11th Street
39422 11th Street
- ID: SR22195368
- Lot Size: 7484.0000 Sq Ft
- Built: 2010
- Type: Single Family Residence
- Status: Active
GENERAL INFORMATION
#SR22195368
Stunning home on the westside of Palmdale. This move in ready property is located near to schools, best dinning, grocery markets, freeways and much more. From the moment you drive up and walk inside the home, you will see the attention to care and detail. On the first floor there is an open floor concept, tile flooring, high ceilings and recessed lighting. As you step in you will find the formal living room to the left and also there is a full bedroom and bath adjacent to it. Large dinning room that opens to the living room and kitchen. Amazing kitchen with a huge center island, stainless steel appliances, granite countertops and tons of cabinet space. Home features 6 bedrooms, 4 bathrooms and 3,941 sqft. On the second floor you will find a 5 bedrooms with 3 bathrooms and a large loft. Beautiful backyard with fully mature landscaping. Perfect to place to entertain and enjoy the summer months
Location
Location Information
- County: Los Angeles
- Community: Curbs,Gutters,Sidewalks,Street Lights
- MLS Area: PLM - Palmdale
- Directions: 11th st west
Interior Features
- Common Walls: No Common Walls
- Rooms: Family Room,Formal Entry,Galley Kitchen,Kitchen,Laundry,Living Room,Loft,Master Bathroom,Master Bedroom,Walk-In Closet
- Eating Area:
- Has Fireplace: 1
- Heating: Solar
- Windows/Doors Description:
- Interior:
- Fireplace Description: Family Room
- Cooling: Central Air
- Floors:
- Laundry: Individual Room
- Appliances:
Exterior Features
- Style:
- Stories:
- Is New Construction: 0
- Exterior:
- Roof:
- Water Source: Public
- Septic or Sewer: Public Sewer
- Utilities:
- Security Features:
- Parking Description:
- Fencing:
- Patio / Deck Description:
- Pool Description: None
- Exposure Faces:
- Lot Description: Back Yard,Front Yard,Landscaped,Lawn,Lot 6500-9999,Patio Home,Sprinkler System,Sprinklers In Front,Sprinklers In Rear
- Condition:
- View Description: None
School
- School District: ABC Unified
- Elementary School:
- High School:
- Jr. High School:
Additional details
- HOA Fee: 0.00
- HOA Frequency:
- HOA Includes:
- APN: 3003005045
- WalkScore:
- VirtualTourURLBranded:
