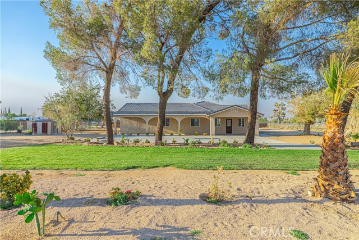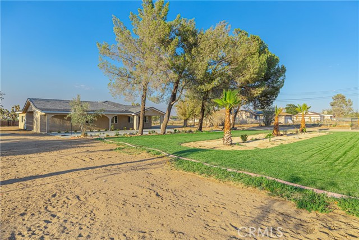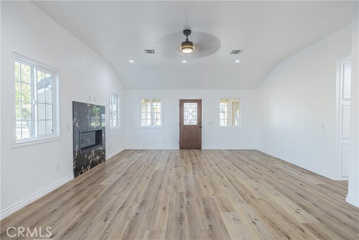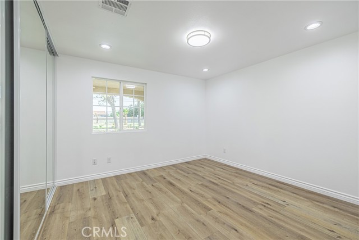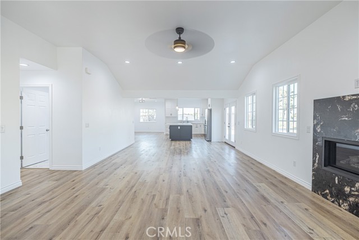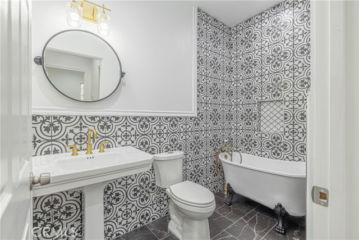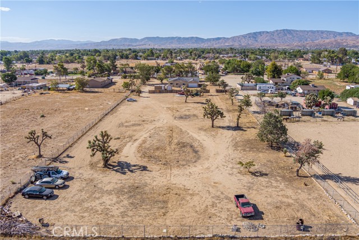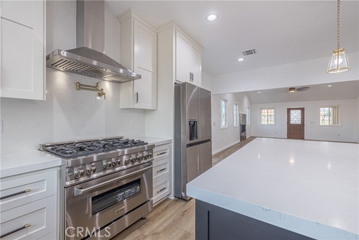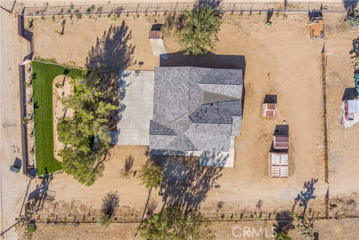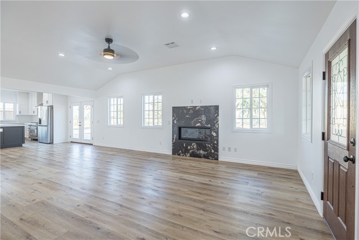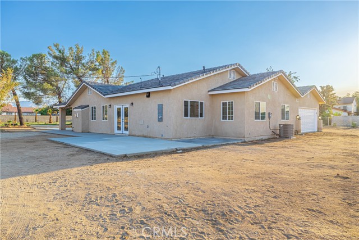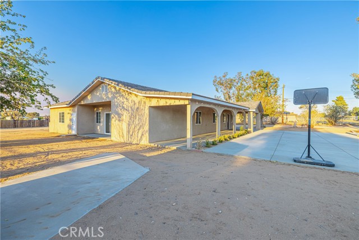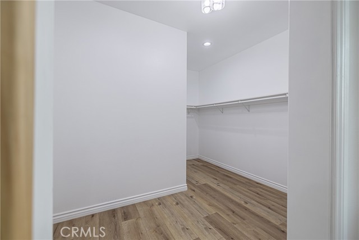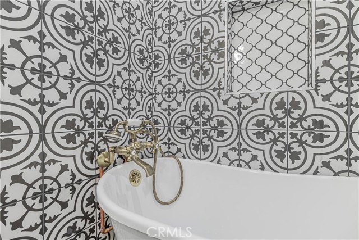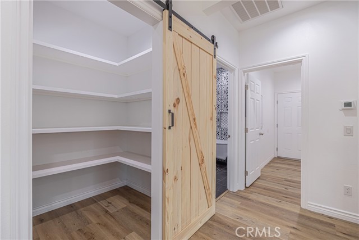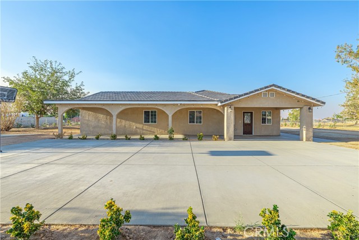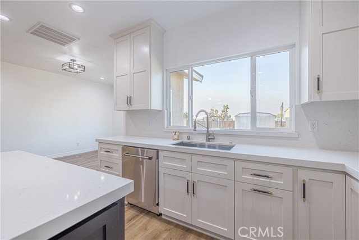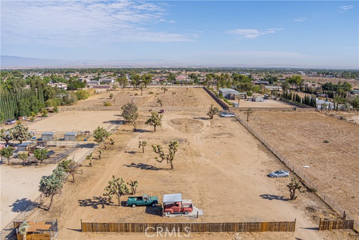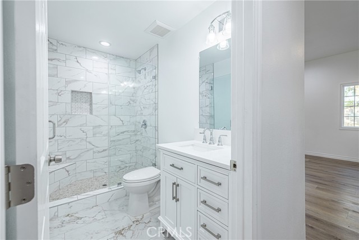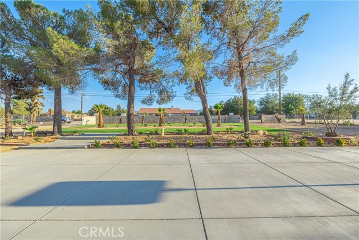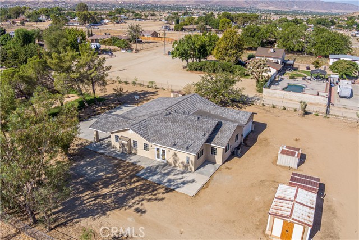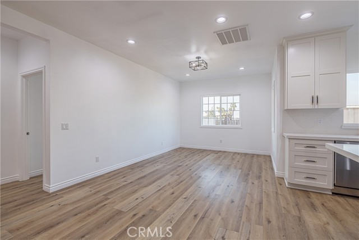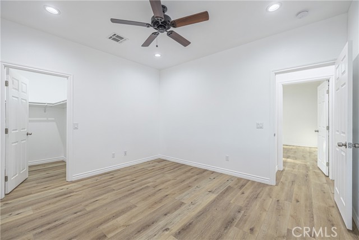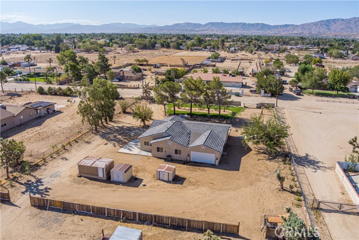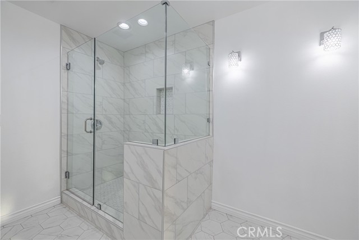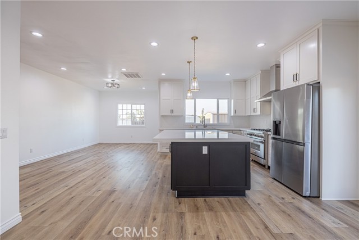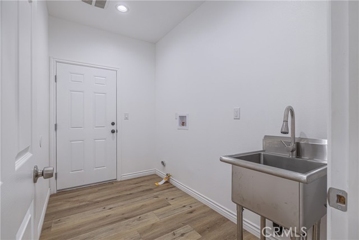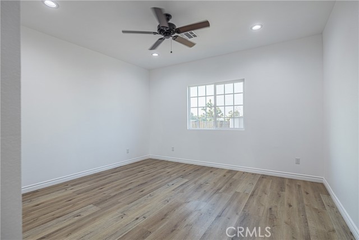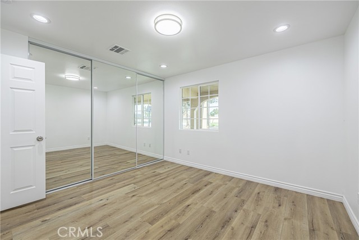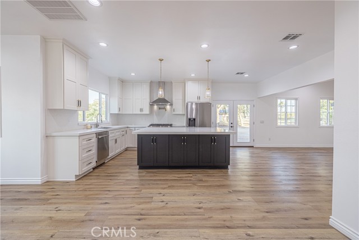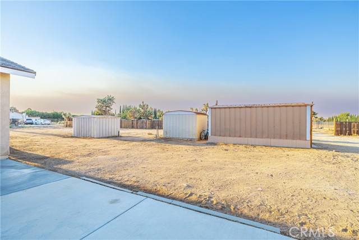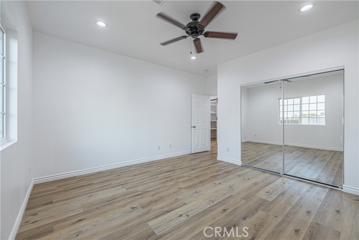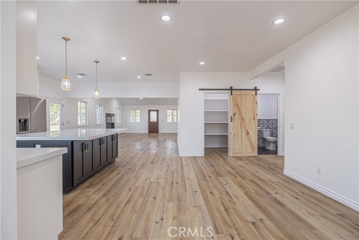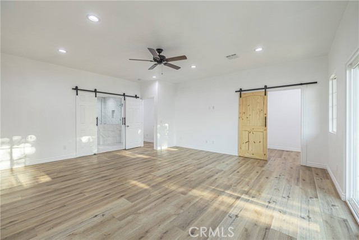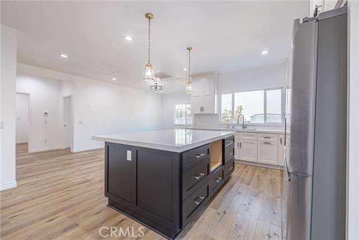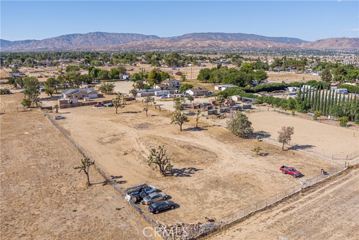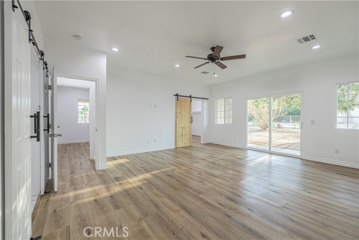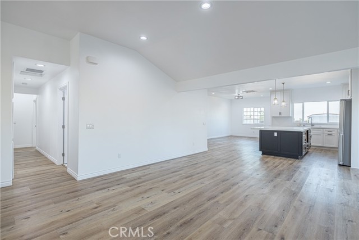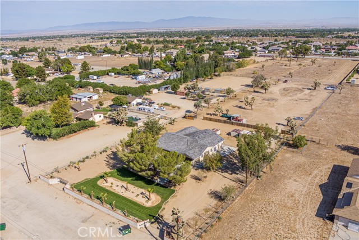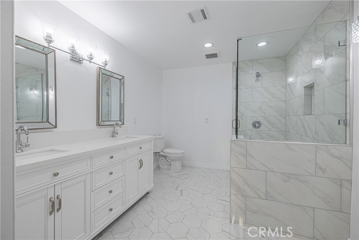2607 AVENUE M4
Condition
-
 Area 2400.00 sqft
Area 2400.00 sqft
-
 Bedroom 4
Bedroom 4
-
 Bethroom
Bethroom
-
 Garage 2.00
Garage 2.00
-
 Roof Flat Tile
Roof Flat Tile
- $869900
![]() 2607 AVENUE M4
2607 AVENUE M4
- ID: SR22185529
- Lot Size: 2.5064 Sq Ft
- Built: 1956
- Type: Single Family Residence
- Status: Active
GENERAL INFORMATION
#SR22185529
Stunning remodel, 1956 YB home that offers 2450 square feet and is comfortable to live in, with a modern design and numerous fine finishing touches, this home offers 4 bedrooms, 3 bathrooms, and a beautiful kitchen, and is located is the prestigious White Fence Farms neighborhood. The 600 S.F. front porch is covered. Fully enclosed house on 2.5 acres of level ground. The roomy master bedroom features a walk-in closet with a barn door, as well a walk-in bathroom fit for a king. Stunning granite finished linear gas fireplace. Large walk-in pantry, high ceilings, and recessed lighting are all features of the kitchen. The kitchen counter and island surface are quartz. Equipment for cooling and heating that is Energy Star certified. A finished 2-car garage has 449 square feet. As well as Tankless water heater powered by gas and washer dryer room.
Location
Location Information
- County: Los Angeles
- Community: Rural
- MLS Area: PLM - Palmdale
- Directions: Palmdale 14 Freeway North bound Exit Ave M (Columbia Way), turn left, proceed to 27Th West, turn left. go to Ave M4, turn left and go to property.
Interior Features
- Common Walls: No Common Walls
- Rooms: All Bedrooms Down,Family Room
- Eating Area: In Kitchen
- Has Fireplace: 1
- Heating: Central,ENERGY STAR Qualified Equipment,Fireplace(s),Natural Gas
- Windows/Doors Description: French Doors
- Interior: Attic Fan,Block Walls,Ceiling Fan(s),Copper Plumbing Full,Open Floorplan,Pantry,Quartz Counters,Recessed Lighting,Wired for Data
- Fireplace Description: Family Room,Gas Starter,Raised Hearth
- Cooling: Central Air,ENERGY STAR Qualified Equipment
- Floors: Tile,Vinyl
- Laundry: Gas & Electric Dryer Hookup,Individual Room
- Appliances: 6 Burner Stove,Dishwasher,Gas Oven,Gas Range,High Efficiency Water Heater,Tankless Water Heater
Exterior Features
- Style: Traditional
- Stories:
- Is New Construction: 0
- Exterior:
- Roof: Flat Tile
- Water Source: Public,See Remarks
- Septic or Sewer: Septic Type Unknown
- Utilities: Natural Gas Connected,Water Connected
- Security Features: Carbon Monoxide Detector(s),Smoke Detector(s)
- Parking Description: Unpaved,Garage Faces Rear,On Site
- Fencing: Block,Chain Link
- Patio / Deck Description: Covered,Front Porch,Slab
- Pool Description: None
- Exposure Faces:
- Lot Description: 2-5 Units/Acre,Back Yard,Desert Back,Front Yard,Rectangular Lot,Sprinkler System,Sprinklers In Front
- Condition: Termite Clearance,Updated/Remodeled
- View Description: Desert
School
- School District: Antelope Valley Union
- Elementary School:
- High School:
- Jr. High School:
Additional details
- HOA Fee: 0.00
- HOA Frequency:
- HOA Includes:
- APN: 3111007017
- WalkScore:
- VirtualTourURLBranded: https://www.youtube.com/embed/7nzss0k0Iv0
