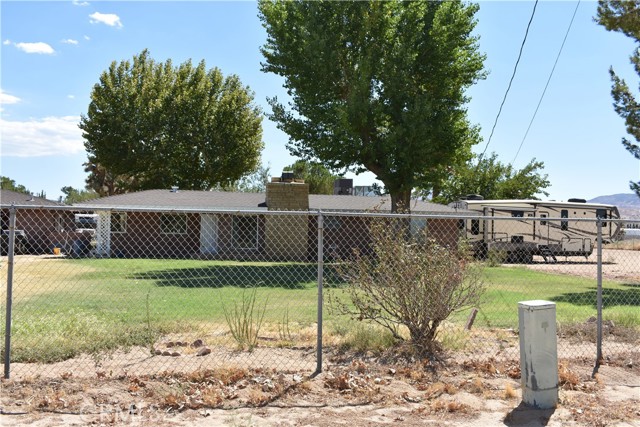2714 Avenue M8
Condition
-
 Area 1133.00 sqft
Area 1133.00 sqft
-
 Bedroom 2
Bedroom 2
-
 Bethroom 2
Bethroom 2
-
 Garage 2.00
Garage 2.00
-
 Roof Composition,Shingle
Roof Composition,Shingle
- $499900
![]() 2714 Avenue M8
2714 Avenue M8
- ID: SR22194180
- Lot Size: 113398.0000 Sq Ft
- Built: 1955
- Type: Single Family Residence
- Status: Active
GENERAL INFORMATION
#SR22194180
This Home is Special! Prime Westside Single Story in the Heart of White Fence Farms! Square Corner Lot. 2.6 Acres! Fully Chain Link Fenced. Nice Front Yard. Mature Trees. Single Story. Comp Roof. Covered Front Porch. Frosted/Beveled/Leaded Entry Door. Floor to Ceiling LR Fireplace - Raised Hearth! Open Beam Ceiling. Glass Block. Knotty Pine Paneling. Extensive Laminate Flooring! Dining Area. Remodeled Kitchen - E-Grade Bullnose Granite Counters - Tile Backsplash! Rich Wood Cabinets. Black Appliances - Frig Included! Dual-Paned Windows. Wood Sills. Pantry/Storage. Vertical Blinds. Digital Thermostat. Central Air-Heat. Ceiling Fans. New 50-Gallon H2O Heater. Wide Hallway. Big Primary BR! Lots of Closet Space. Updated Primary Bath. Custom Tile Shower - Tile Floor. Granite Counter - Tile Backsplash - Kohler Sink! BR #2 has Picture Windows - More Closet Space! Two Sliders to Rear. Wrap-Around Patio Cover! Block Walls Around Backyard. Detached Garage - Laundry Area - SS Bath. 220 Outlets. Large Storage Shed. Water Spigots all Over the Place! Huge Fenced Riding Arena! Natural Gas. Shared Mutual Water Company - Includes Water Stock! A2 Zoning - Horses and Kennels OK! Bring Your Toys - Room for ADU! Better Hurry or it Will Be GONE! Bring a Pen!!
Location
Location Information
- County: Los Angeles
- Community: Rural
- MLS Area: PLM - Palmdale
- Directions: 14 Freeway - Exit Avenue N - Head West - Right on 30th West - Right on Avenue M8 - On Right Side!
Interior Features
- Common Walls: No Common Walls
- Rooms: Entry,Kitchen,Living Room,Master Bathroom,Master Bedroom,Walk-In Pantry
- Eating Area: Area
- Has Fireplace: 1
- Heating: Central,Forced Air,Natural Gas
- Windows/Doors Description: Double Pane WindowsSliding Doors
- Interior: Block Walls,Ceiling Fan(s),Granite Counters,Open Floorplan,Pantry
- Fireplace Description: Living Room,Gas,Wood Burning
- Cooling: Central Air,Electric
- Floors: Laminate,Tile
- Laundry: Electric Dryer Hookup,In Garage
- Appliances: Dishwasher,Disposal,Gas Oven,Gas Range,Microwave,Refrigerator
Exterior Features
- Style: Ranch
- Stories: 1
- Is New Construction: 0
- Exterior: Lighting
- Roof: Composition,Shingle
- Water Source: See Remarks,Shared Well
- Septic or Sewer: Conventional Septic
- Utilities: Electricity Connected,Natural Gas Connected,Phone Connected,Sewer Not Available,Water Connected
- Security Features: Carbon Monoxide Detector(s),Security System,Smoke Detector(s)
- Parking Description: Garage,Garage Faces Front,Garage - Two Door,Garage Door Opener,RV Access/Parking
- Fencing: Chain Link
- Patio / Deck Description: Covered,Slab
- Pool Description: None
- Exposure Faces: North
- Lot Description: Back Yard,Corner Lot,Front Yard,Horse Property,Lawn,Lot Over 40000 Sqft,Rectangular Lot,Ranch,Sprinklers In Front,Sprinklers In Rear,Sprinklers Timer
- Condition: Updated/Remodeled
- View Description: None
School
- School District: Antelope Valley Union
- Elementary School:
- High School:
- Jr. High School:
Additional details
- HOA Fee: 0.00
- HOA Frequency:
- HOA Includes:
- APN: 3111005007
- WalkScore:
- VirtualTourURLBranded:
