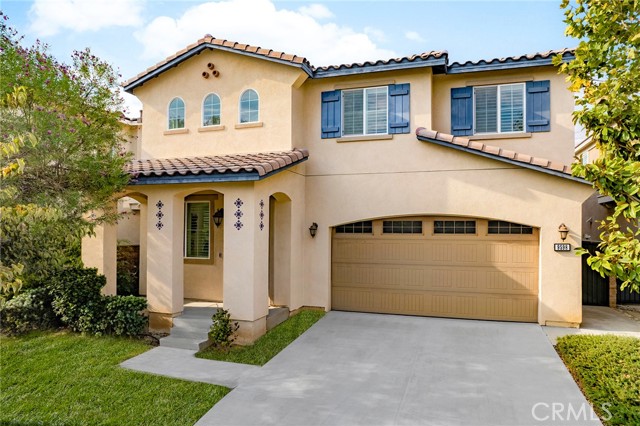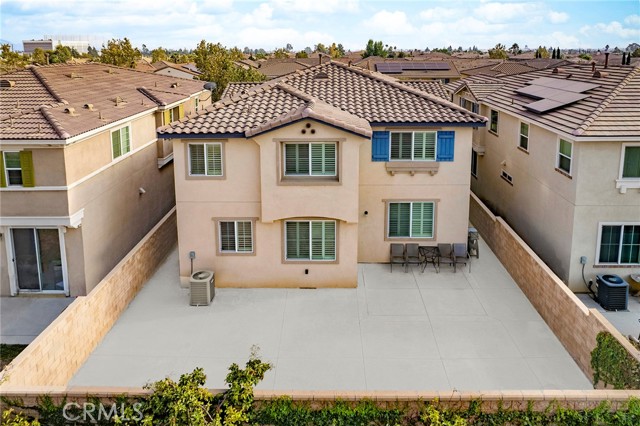9598 Harvest Vista Drive
Condition
-
 Area 2476.00 sqft
Area 2476.00 sqft
-
 Bedroom 4
Bedroom 4
-
 Bethroom 2
Bethroom 2
-
 Garage 2.00
Garage 2.00
-
 Roof
Roof
- $799000
![]() 9598 Harvest Vista Drive
9598 Harvest Vista Drive
- ID: PW22191481
- Lot Size: 4275.0000 Sq Ft
- Built: 2013
- Type: Single Family Residence
- Status: Active
GENERAL INFORMATION
#PW22191481
Gorgeous home in highly desirable Gated community of Harvest in the heart of Rancho Cucamonga! Walking distance to Golden oak park. The home was built in 2013. The first floor features soaring ceiling at entry, formal dinning room, an open & inviting kitchen with hardwood cabinetry, granite countertops, a large island, and opens to the family room, plus a powder room. The second floor features a spacious master suite w/ a walk-in closet, Between Master bed and bath, there is a retreat area which can also be used as a small office. Three secondary bedrooms, and the 3rd full bathroom, plus upstairs laundry. Decorator paint throughout. Each floor & hallways have luxury rich dark hardwood floors. LED recessing lighting fixtures throughout. Central air conditioning system. Deep two car garage. Nicely landscaped front and paved backyard w/ extensive stamped concrete & brick block walls. The community features playground, pool, spa, picnic area etc. This is a real turn-key condition and nearly new home in a quiet neighborhood. Schedule showings ASAP, it won't last.
Location
Location Information
- County: San Bernardino
- Community: Biking,Curbs,Dog Park,Foothills,Golf,Hiking,Park,Mountainous,Sidewalks,Street Lights
- MLS Area: 688 - Rancho Cucamonga
- Directions: Archibald Ave turn to 6th St and turn to Klusman Ave turn to Harvest vista Dr.
Interior Features
- Common Walls: No Common Walls
- Rooms: All Bedrooms Up,Entry,Family Room,Formal Entry,Foyer,Kitchen,Laundry,Master Bathroom,Master Bedroom,Master Suite,Office,Retreat,Walk-In Closet
- Eating Area: Area,Breakfast Counter / Bar,Breakfast Nook,In Family Room,In Kitchen
- Has Fireplace: 0
- Heating: Central,Forced Air
- Windows/Doors Description: Double Pane Windows,ENERGY STAR Qualified Windows,Screens,Shutters
- Interior: Granite Counters,High Ceilings,Open Floorplan,Pantry,Recessed Lighting,Two Story Ceilings
- Fireplace Description: None
- Cooling: Central Air,Zoned
- Floors: Tile,Wood
- Laundry: Gas Dryer Hookup,Inside,Upper Level,Washer Hookup
- Appliances: Dishwasher,Disposal,Gas Oven,Gas Range,Range Hood,Water Heater Central,Water Heater
Exterior Features
- Style: Contemporary
- Stories: 2
- Is New Construction: 0
- Exterior: Lighting
- Roof:
- Water Source: Public
- Septic or Sewer: Public Sewer
- Utilities: Cable Connected,Electricity Connected,Natural Gas Connected,Sewer Connected,Water Connected
- Security Features: Automatic Gate,Carbon Monoxide Detector(s),Fire Sprinkler System,Gated Community,Security System,Smoke Detector(s),Window Bars
- Parking Description: Driveway,Concrete,Paved,Driveway Up Slope From Street,Garage,Garage Faces Front,Garage - Two Door,Oversized,Side by Side
- Fencing:
- Patio / Deck Description:
- Pool Description: Association,Community,Fenced,In Ground
- Exposure Faces: South
- Lot Description: Back Yard,Front Yard,Rectangular Lot,Level,Park Nearby,Paved,Sprinkler System,Sprinklers In Front,Walkstreet,Yard
- Condition: Turnkey
- View Description: Mountain(s)
School
- School District: Chaffey Joint Union High
- Elementary School:
- High School:
- Jr. High School:
Additional details
- HOA Fee: 186.00
- HOA Frequency: Monthly
- HOA Includes: Pool,Spa/Hot Tub,Barbecue,Outdoor Cooking Area,Picnic Area,Playground,Maintenance Grounds,Management,Security,Controlled Access,Maintenance Front Yard
- APN: 0210641140000
- WalkScore:
- VirtualTourURLBranded:

