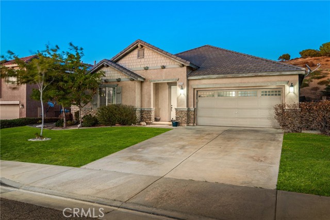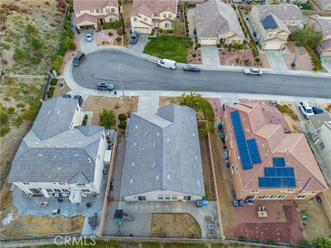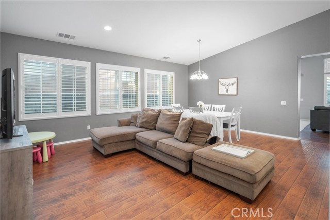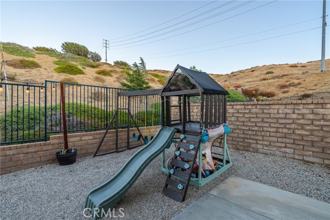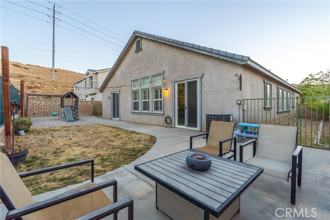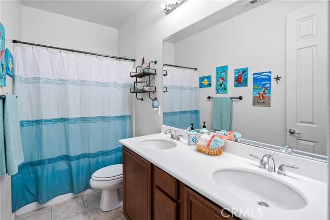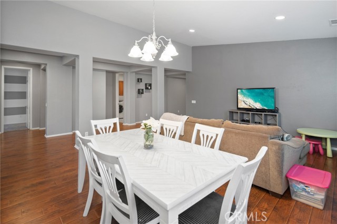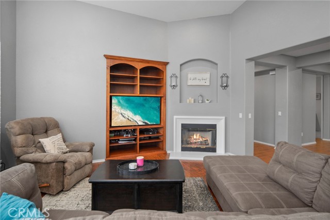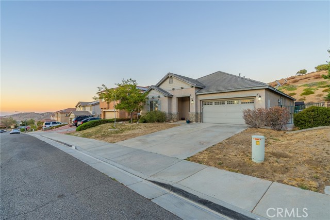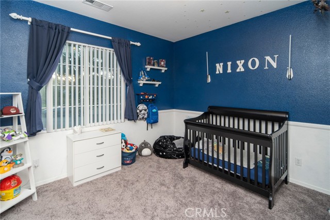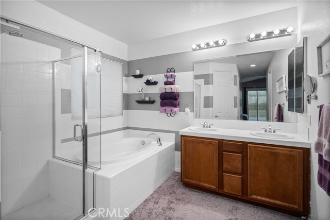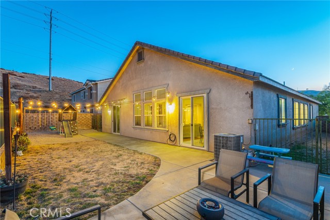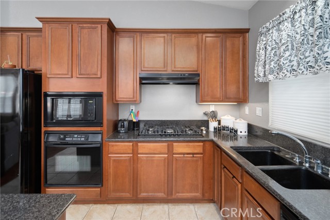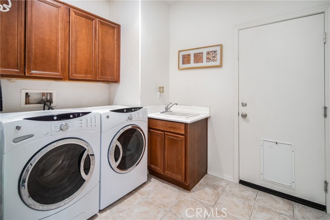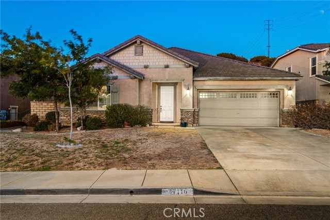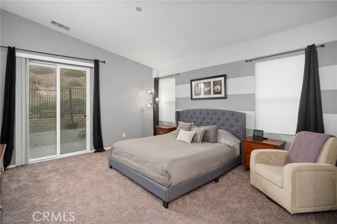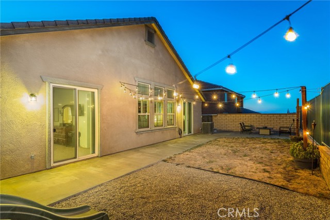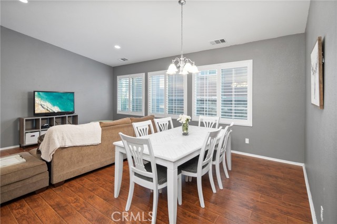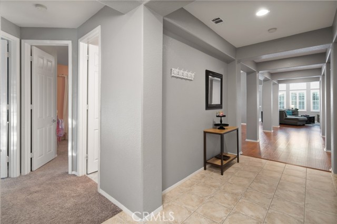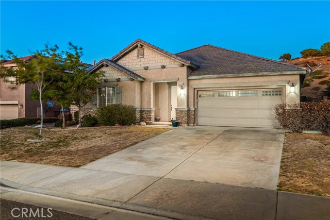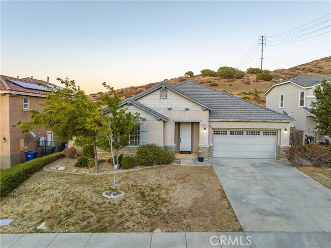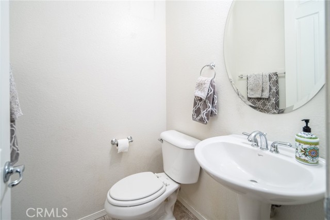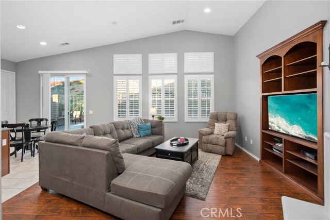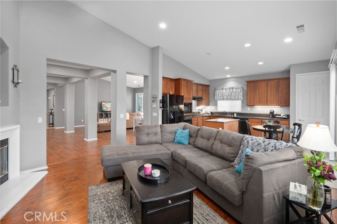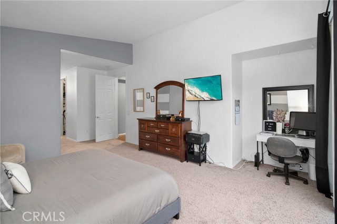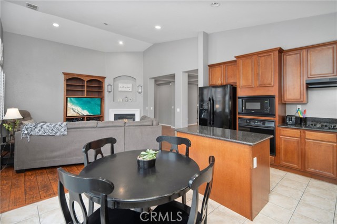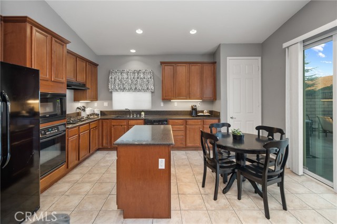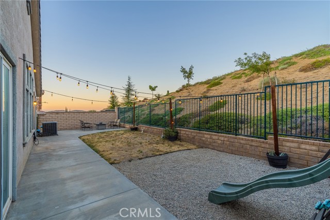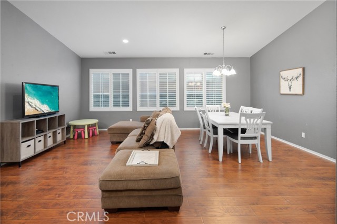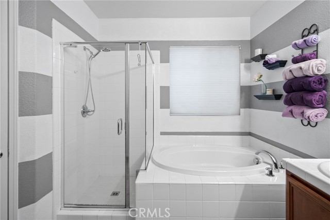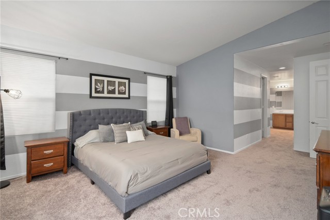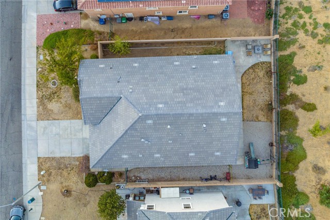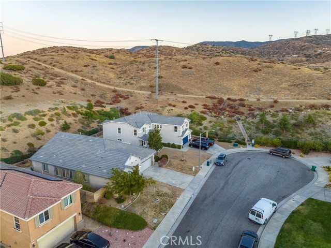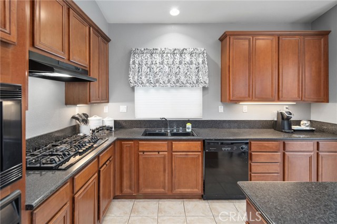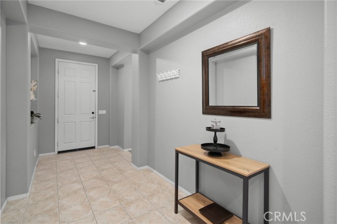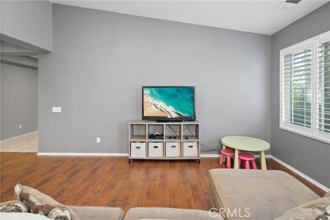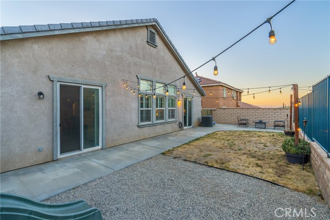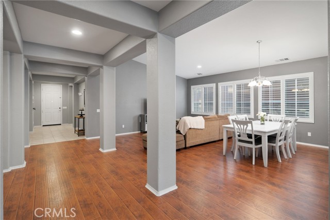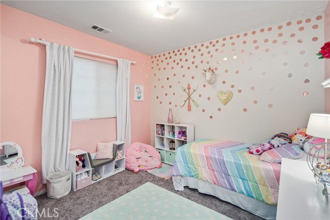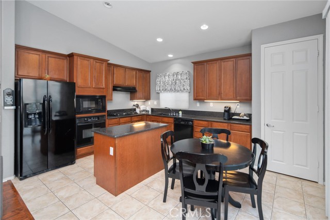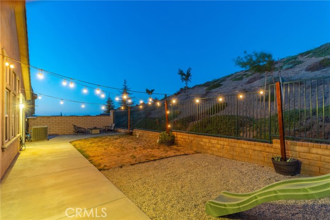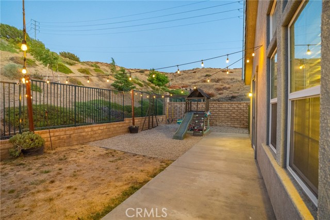37116 Kingcup
Condition
-
 Area 2287.00 sqft
Area 2287.00 sqft
-
 Bedroom 3
Bedroom 3
-
 Bethroom 2
Bethroom 2
-
 Garage 2.00
Garage 2.00
-
 Roof Tile
Roof Tile
- $559990
![]() 37116 Kingcup
37116 Kingcup
- ID: SR22192145
- Lot Size: 10068.0000 Sq Ft
- Built: 2005
- Type: Single Family Residence
- Status: Active
GENERAL INFORMATION
#SR22192145
***LIVE BEAUTIFULLY*** Upgraded 3 Bedroom Ana Verde Single Story Home On A Quiet Cul-De-Sac! One Of The Few Single Story Homes In All Of Ana Verde! NEW Carpet And NEWER Interior Paint. Adjoining Formal Living & Formal Dining Room w/ Vaulted Ceilings. Wood Laminate Flooring & Plantation Shutters Throughout Enriches The Home. The Spacious Kitchen Showcases Granite Counters, A NEW Stovetop, A Pantry, Plenty Of Cabinetry, And A Center Island That Opens Up To The Spacious Family Room That Has Built-In And A Cozy Fireplace. Enjoy Your True Master Suite That Showcases Backyard Access, Vaulted Ceiling, 2 Walk-In Closets, Dual Vanities, And A Separate Tub & Shower. Relax In Your Private Backyard That Has A Patio Space And Mountain Views! Located On A Quiet Cul-De-Sac And Just Minutes To The Freeway, This Home Is A Must See!
Location
Location Information
- County: Los Angeles
- Community: Street Lights,Suburban
- MLS Area: PLM - Palmdale
- Directions: From Los Angeles: 5 Freeway North, 14 Freeway North, Exit On Avenue S, West On Avenue S, Left On The Grove, Left On Impatiens Ln, Right On Kingcup Terr On To Property.
Interior Features
- Common Walls: No Common Walls
- Rooms: Family Room,Kitchen,Laundry,Living Room,Main Floor Bedroom,Main Floor Master Bedroom,Master Bathroom,Master Bedroom,Master Suite,Walk-In Closet
- Eating Area: Area,Breakfast Nook
- Has Fireplace: 1
- Heating: Central
- Windows/Doors Description:
- Interior: Built-in Features
- Fireplace Description: Family Room
- Cooling: Central Air
- Floors: Carpet,Laminate,Tile
- Laundry: Individual Room
- Appliances: Dishwasher,Disposal,Microwave
Exterior Features
- Style:
- Stories:
- Is New Construction: 0
- Exterior:
- Roof: Tile
- Water Source: Public
- Septic or Sewer: Public Sewer
- Utilities: Natural Gas Available
- Security Features:
- Parking Description: Direct Garage Access,Driveway,Garage,Garage Faces Front,Garage - Single Door
- Fencing: Block,Wrought Iron
- Patio / Deck Description: Slab
- Pool Description: None
- Exposure Faces:
- Lot Description: Back Yard,Cul-De-Sac,Front Yard,Sprinklers In Front
- Condition: Turnkey
- View Description: Mountain(s)
School
- School District: See Remarks
- Elementary School:
- High School:
- Jr. High School:
Additional details
- HOA Fee: 65.00
- HOA Frequency: Monthly
- HOA Includes: Picnic Area,Playground
- APN: 3206054016
- WalkScore:
- VirtualTourURLBranded: https://vimeo.com/745070059
