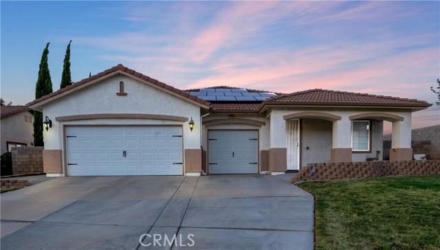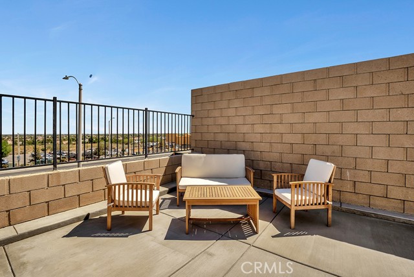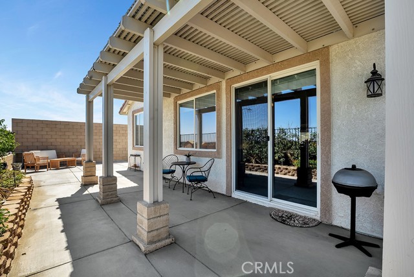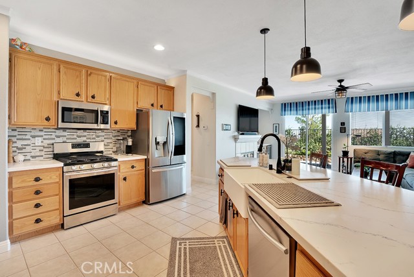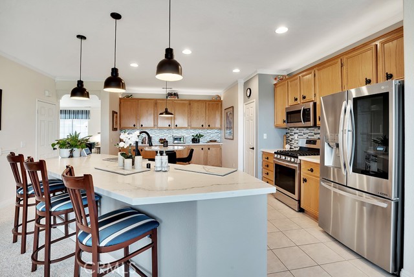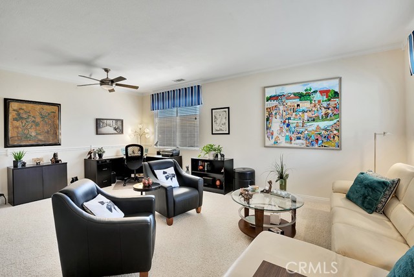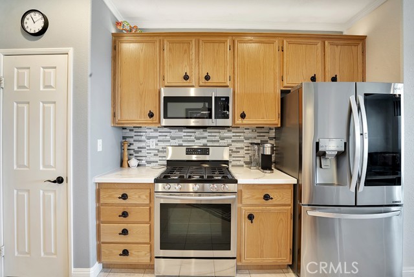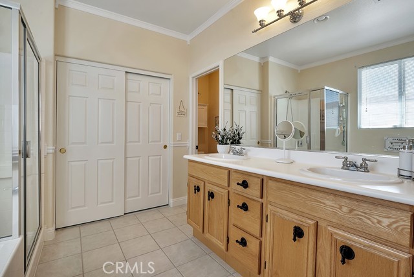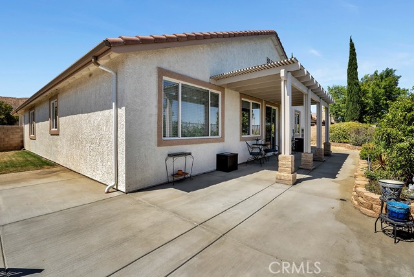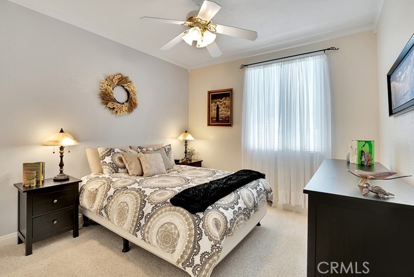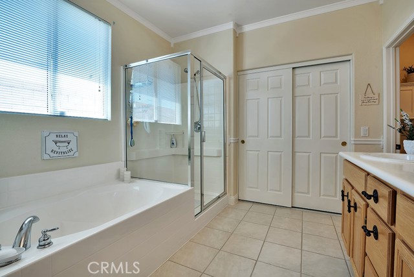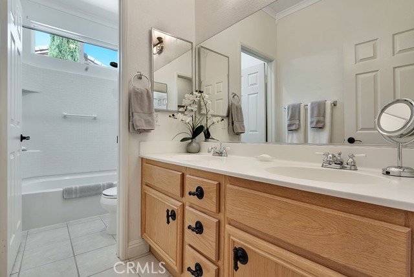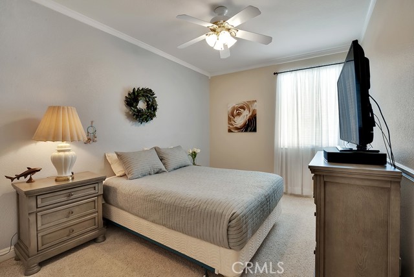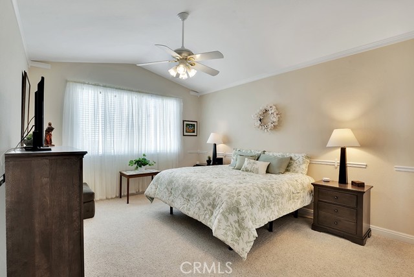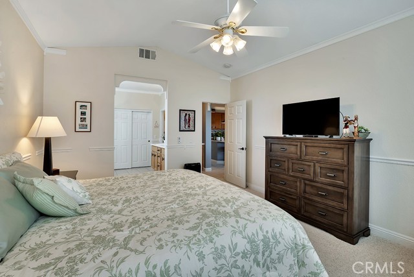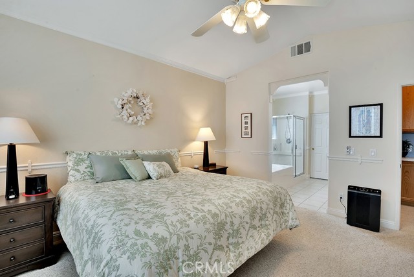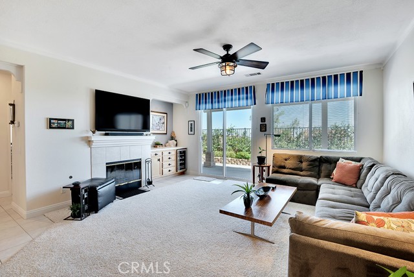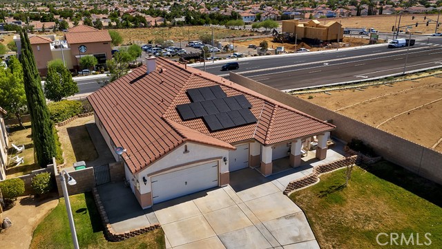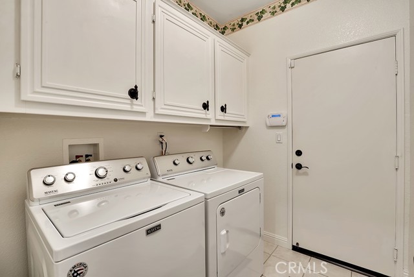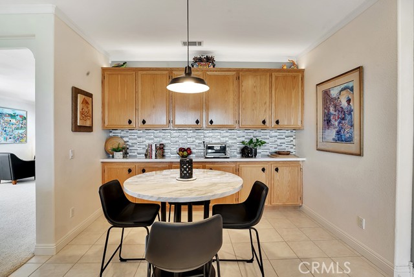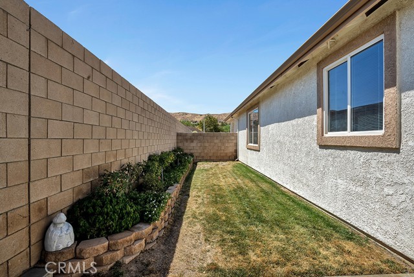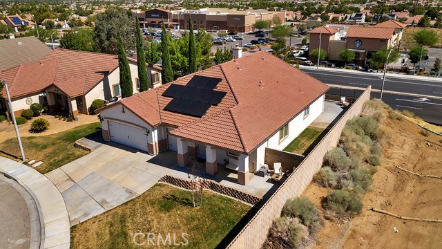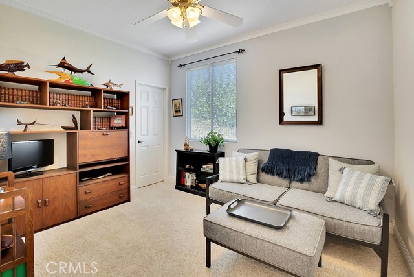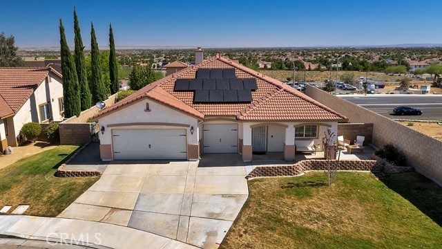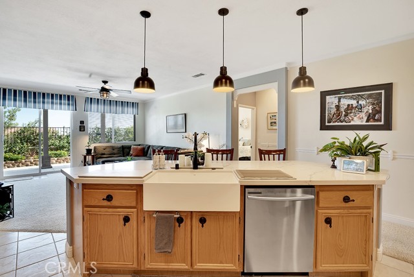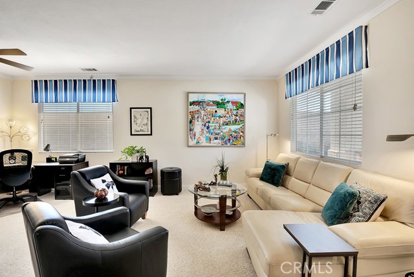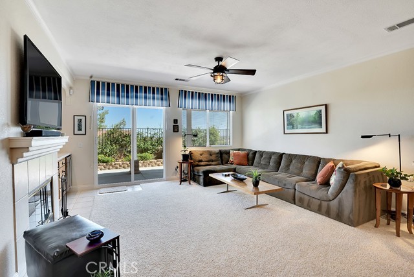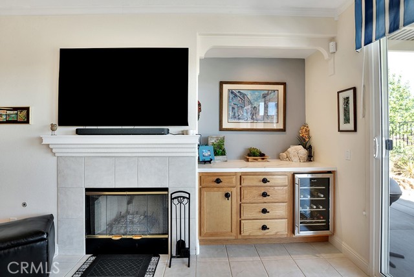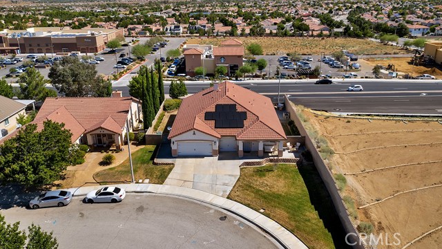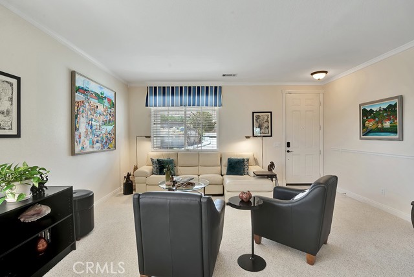3903 Sungate Drive
Condition
-
 Area 2177.00 sqft
Area 2177.00 sqft
-
 Bedroom 4
Bedroom 4
-
 Bethroom 2
Bethroom 2
-
 Garage 3.00
Garage 3.00
-
 Roof
Roof
- $529900
![]() 3903 Sungate Drive
3903 Sungate Drive
- ID: SR22191646
- Lot Size: 10101.0000 Sq Ft
- Built: 2001
- Type: Single Family Residence
- Status: Active
GENERAL INFORMATION
#SR22191646
Be welcomed to this beautiful Palmdale Home boasting pride in ownership. Enter into bliss as light radiates through multitudes of windows illuminating the plush carpets and tile throughout. Step into the large living room with a ceiling fan/ light combo. Next enter the eat-in- kitchen with stainless steel appliances, an oversized recessed sink, updated countertops, breakfast bar & an abundance of cabinet space adorned with black hardware. Find the family room with a cozy tile fireplace & built-in shelving. Be relaxed in the primary bedroom with high ceilings & ensuite complemented by a dual-sink vanity, standing shower & soaking tub.. Discover three additional large bedrooms with ceiling fan/ light combos & guest hall bathroom with a shower/tub combo and double sink vanity.. Venture outside & find the covered patio and sizable side yard.
Location
Location Information
- County: Los Angeles
- Community: Sidewalks
- MLS Area: PLM - Palmdale
- Directions: From CA-14 N, take exit 37 onto Rancho Vista Blvd, then left on Rancho Vista BLVD, turn left on Delson Dr., then right onto Grandview Dr., then right on Sungate Dr., Destination on your right.
Interior Features
- Common Walls: No Common Walls
- Rooms: Family Room
- Eating Area:
- Has Fireplace: 1
- Heating: Central
- Windows/Doors Description:
- Interior:
- Fireplace Description: Family Room,Wood Burning
- Cooling: Central Air
- Floors:
- Laundry: Inside
- Appliances:
Exterior Features
- Style:
- Stories:
- Is New Construction: 0
- Exterior:
- Roof:
- Water Source: Public
- Septic or Sewer: Public Sewer
- Utilities:
- Security Features:
- Parking Description:
- Fencing:
- Patio / Deck Description:
- Pool Description: None
- Exposure Faces:
- Lot Description: Paved
- Condition:
- View Description: None
School
- School District: Palmdale
- Elementary School:
- High School:
- Jr. High School:
Additional details
- HOA Fee: 0.00
- HOA Frequency:
- HOA Includes:
- APN: 3001120006
- WalkScore:
- VirtualTourURLBranded:
