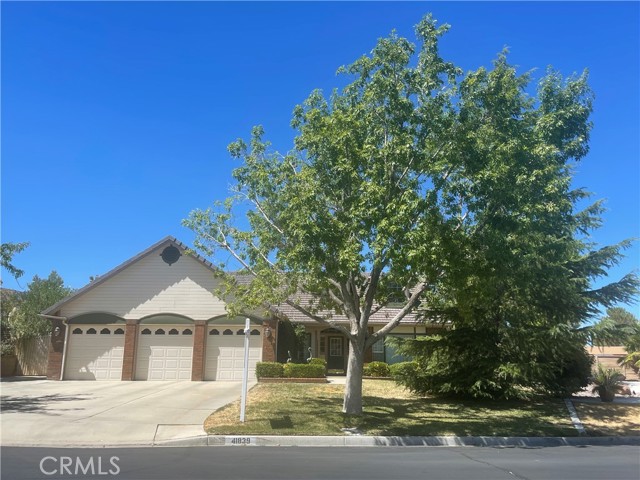41839 Kensington Circle
Condition
-
 Area 2729.00 sqft
Area 2729.00 sqft
-
 Bedroom 4
Bedroom 4
-
 Bethroom 3
Bethroom 3
-
 Garage 3.00
Garage 3.00
-
 Roof Tile
Roof Tile
- $649888
![]() 41839 Kensington Circle
41839 Kensington Circle
- ID: SR22191469
- Lot Size: 24010.0000 Sq Ft
- Built: 1990
- Type: Single Family Residence
- Status: Active
GENERAL INFORMATION
#SR22191469
A Rare Offering in Chatham Court! Westside Gated Community! Single Story. Built in 1990. Tile Roof. Stucco Exterior. Brick + Siding + Wood Trim. 3-Car Garage. Roll-up Doors-Windows. Estate Lights. Brick-Capped Planters. Covered Front Porch. Marble Tile Entry. 9+ Foot Ceilings! Pot Shelves. Bullnose Drywall. Formal Dining. Island Kitchen! Oak Cabinets. Tile Counters. Appliance Garage. Vegetable Sink. Gas Cook-top! Pantry. Breakfast Area. Big Family Room. Floor-Ceiling Brick Fireplace! Raised Hearth. Wood Mantle. Wet Bar-Mirrored Shelves. Huge Master Suite! Marble Fireplace. Walk-in Closet. Jetted Tub-Separate Shower. Double Sinks - Vanity Area. Jack n Jill. Wide Hallways - Lots of Storage. 4th BR has Double Doors - Just Needs Closet. 2-Zone Air-Heat. Ceiling Fans. Indoor Laundry - Porcelain Sink. Handyman's Garage! French Doors to Backyard. Covered Patio-Lights. Curb Crafters. Storage Shed. AG Pool. Mature Trees. RV Access. Wood-Crete Fencing and Block Wall. 24,010 SF Lot! Bring a Pen!!
Location
Location Information
- County: Los Angeles
- Community: Curbs,Gutters,Street Lights,Suburban
- MLS Area: PLM - Palmdale
- Directions: 14 Freeway - Exit Avenue N - Head West - Right on 60th West - Left on Devonshire Street - Through Front Entry Gate - Left on Kensington Circle - On Right Side!
Interior Features
- Common Walls: No Common Walls
- Rooms: Entry,Family Room,Formal Entry,Jack & Jill,Kitchen,Laundry,Living Room,Master Bathroom,Master Bedroom,Master Suite,Separate Family Room,Walk-In Closet
- Eating Area: Area,Breakfast Nook,Dining Room
- Has Fireplace: 1
- Heating: Central,Forced Air,Natural Gas
- Windows/Doors Description: Blinds,Double Pane WindowsFrench Doors
- Interior: Ceiling Fan(s),High Ceilings,Open Floorplan,Pantry,Tile Counters,Wet Bar
- Fireplace Description: Family Room,Master Bedroom,Gas,Gas Starter,Wood Burning
- Cooling: Central Air,Electric
- Floors: Carpet,See Remarks,Vinyl
- Laundry: Gas & Electric Dryer Hookup,Individual Room
- Appliances: Dishwasher,Double Oven,Electric Oven,Disposal,Gas Range,Gas Cooktop,Microwave,Trash Compactor,Water Heater
Exterior Features
- Style: Contemporary
- Stories: 1
- Is New Construction: 0
- Exterior: Lighting
- Roof: Tile
- Water Source: Public
- Septic or Sewer: Public Sewer,Sewer Paid
- Utilities: Electricity Connected,Natural Gas Connected,Phone Connected,Sewer Connected,Water Connected
- Security Features: Carbon Monoxide Detector(s),Smoke Detector(s)
- Parking Description: Driveway,Concrete,Garage Faces Front,Garage - Three Door,Garage Door Opener,RV Access/Parking
- Fencing: Block,See Remarks
- Patio / Deck Description: Covered,Slab
- Pool Description: Private,Above Ground
- Exposure Faces: East
- Lot Description: Back Yard,Front Yard,Garden,Landscaped,Lawn,Lot 20000-39999 Sqft,Irregular Lot,Sprinklers In Front,Sprinklers In Rear,Sprinklers Timer
- Condition: Updated/Remodeled
- View Description: None
School
- School District: Antelope Valley Union
- Elementary School:
- High School:
- Jr. High School:
Additional details
- HOA Fee: 85.00
- HOA Frequency: Monthly
- HOA Includes: Pets Permitted,Controlled Access
- APN: 3204020087
- WalkScore:
- VirtualTourURLBranded:
