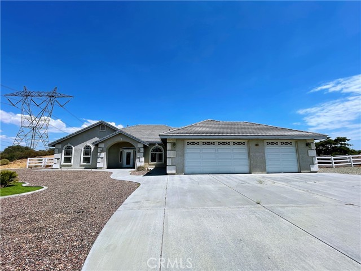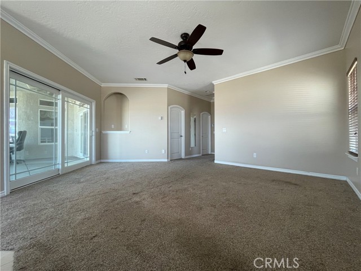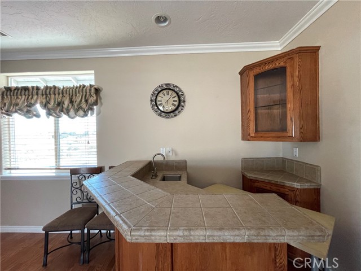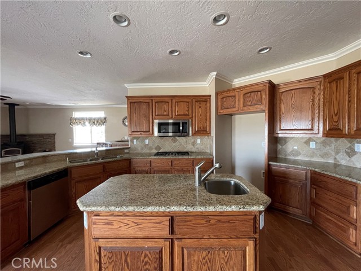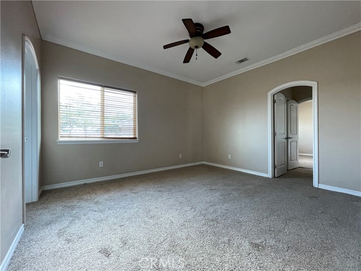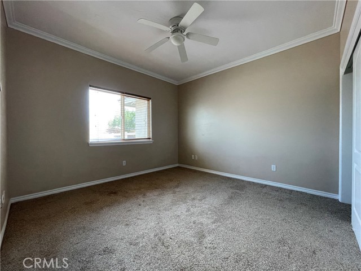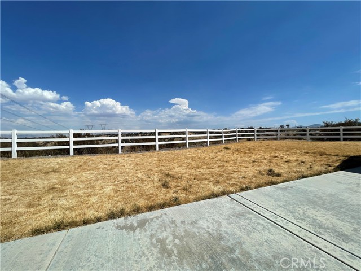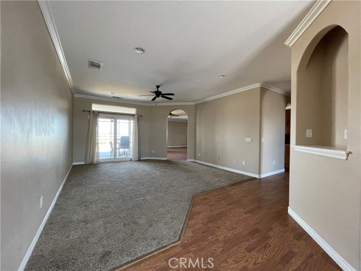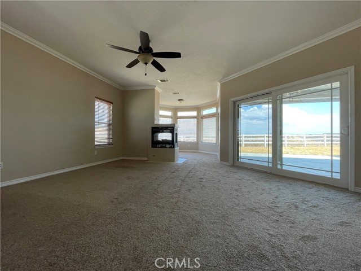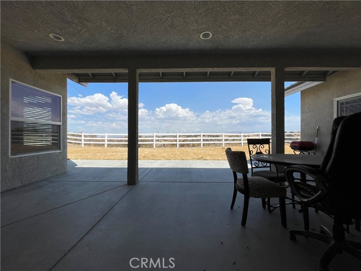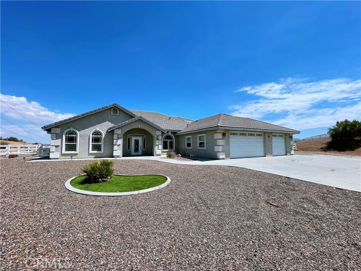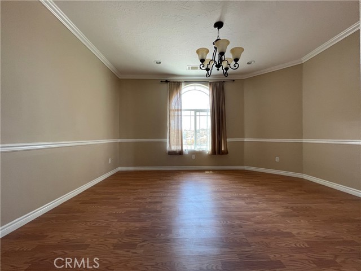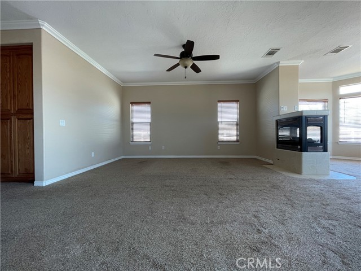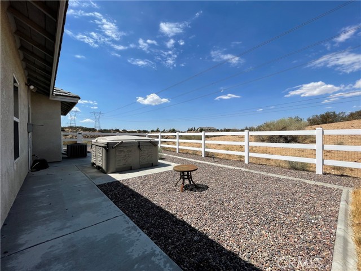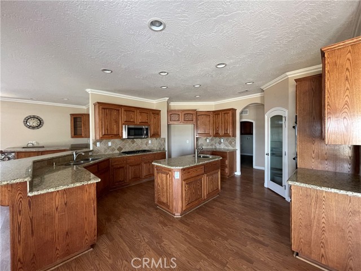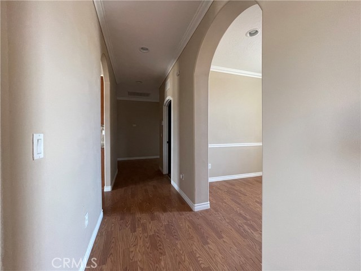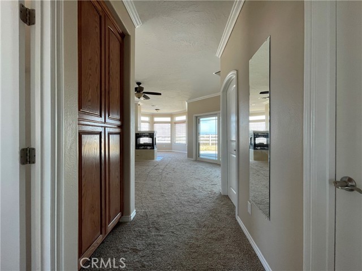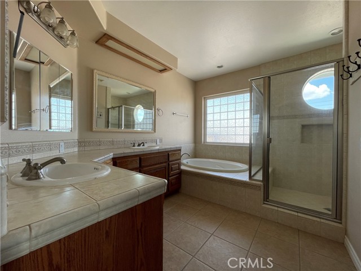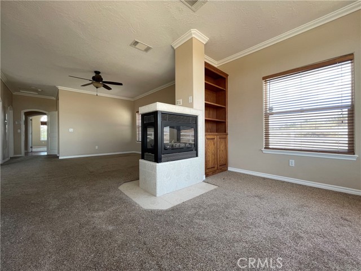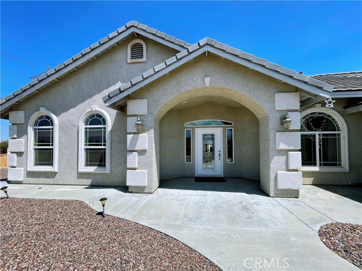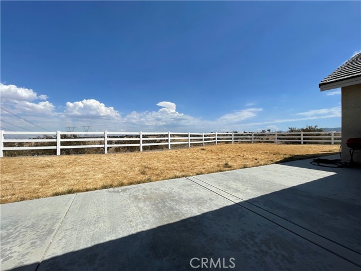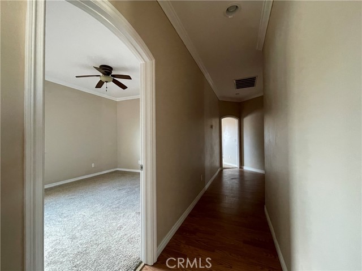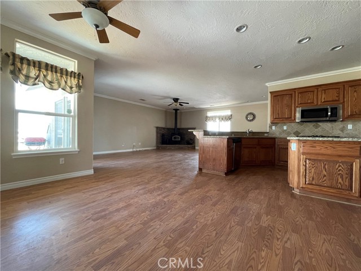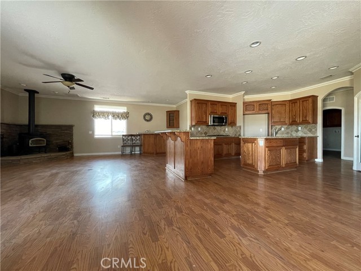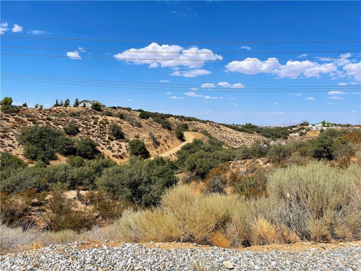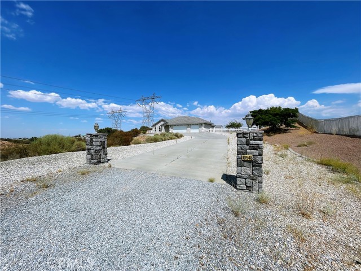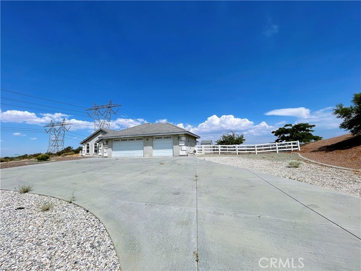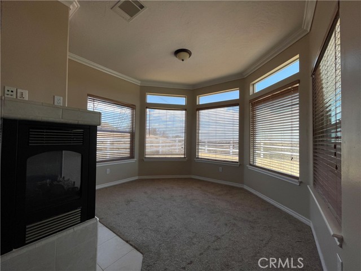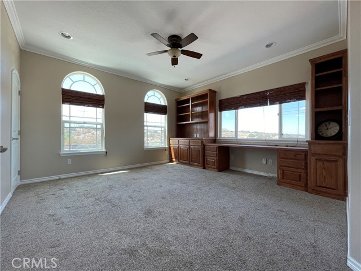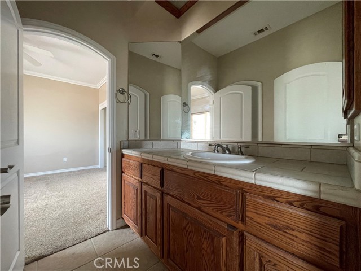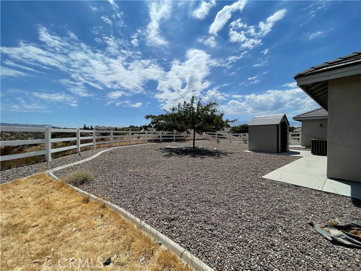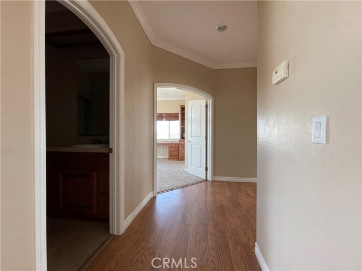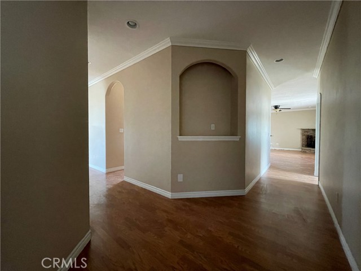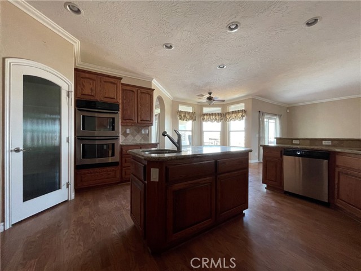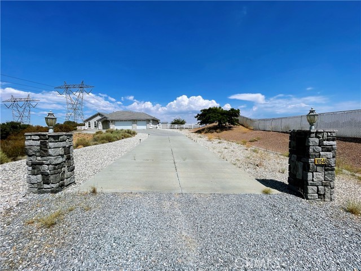10548 Summit Lane
Condition
-
 Area 3297.00 sqft
Area 3297.00 sqft
-
 Bedroom 4
Bedroom 4
-
 Bethroom 3
Bethroom 3
-
 Garage 3.00
Garage 3.00
-
 Roof
Roof
- $679900
![]() 10548 Summit Lane
10548 Summit Lane
- ID: TR22186555
- Lot Size: 202553.0000 Sq Ft
- Built: 2006
- Type: Single Family Residence
- Status: Active
GENERAL INFORMATION
#TR22186555
Truly Beautiful House in Oak Hills situated on a big lot! Spacious Kitchen with work island, walk-in pantry. Built in double oven, stainless steel appliances & granite counters. Separate family room features wet bar, wood stove & recessed lighting. Large laundry room with storage cabinets, tiled counters & utility sink. The enchanting master bedroom has a dual fireplace, sitting area & a walk-in closet. Master bath with dual sinks, separate shower & garden tub. Security system in place, central AC & more. Backyard has Jacuzzi and shed and fencing. Enjoy the awesome mountain views! This Home is Truly Beautiful!
Location
Location Information
- County: San Bernardino
- Community: Curbs
- MLS Area: OKH - Oak Hills
- Directions: From 15 FWY - Oak Hill Rd - w -Caliente Rd - N - Oak Hills Rd - W Jenny St - W - Monterey Dr N - Canyon Dr - E - Aster Rd - N - Summit Lane E Cross Street: Aster Rd.
Interior Features
- Common Walls: No Common Walls
- Rooms: All Bedrooms Down,Family Room,Main Floor Bedroom,Main Floor Master Bedroom,Master Bathroom,Master Bedroom,Master Suite
- Eating Area:
- Has Fireplace: 1
- Heating: Central
- Windows/Doors Description:
- Interior:
- Fireplace Description: Living Room,Master Bedroom
- Cooling: Central Air
- Floors:
- Laundry: Inside
- Appliances:
Exterior Features
- Style:
- Stories:
- Is New Construction: 0
- Exterior:
- Roof:
- Water Source: Public
- Septic or Sewer: Conventional Septic
- Utilities:
- Security Features:
- Parking Description:
- Fencing:
- Patio / Deck Description:
- Pool Description: None
- Exposure Faces:
- Lot Description: Back Yard,Front Yard
- Condition:
- View Description: Mountain(s)
School
- School District: Hesperia Unified
- Elementary School:
- High School:
- Jr. High School:
Additional details
- HOA Fee: 0.00
- HOA Frequency:
- HOA Includes:
- APN: 0357601360000
- WalkScore:
- VirtualTourURLBranded:
