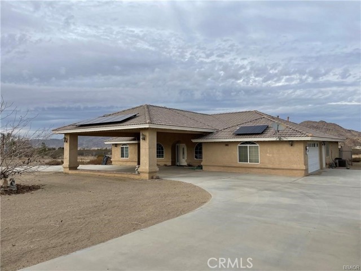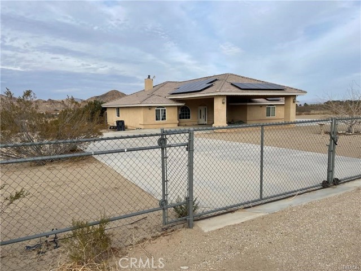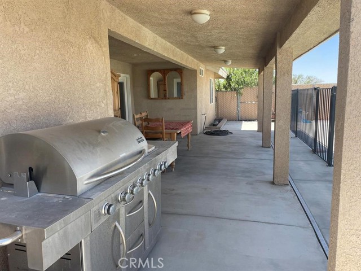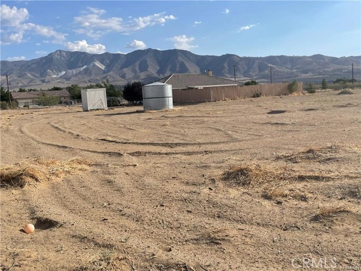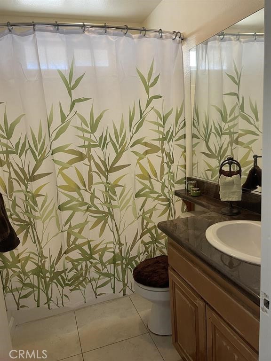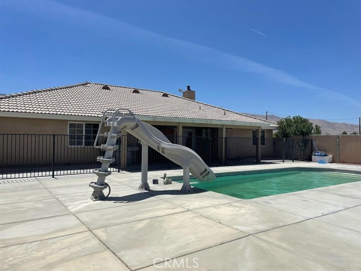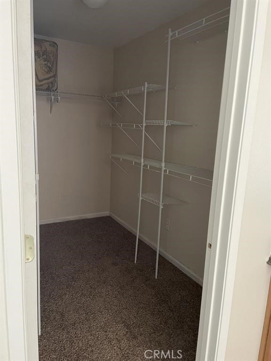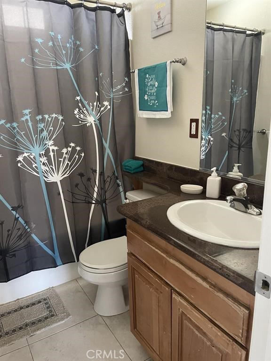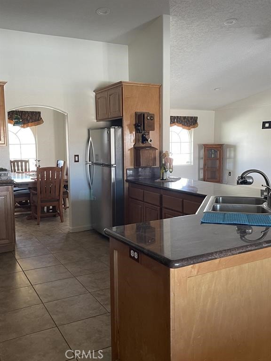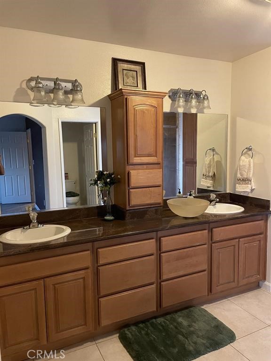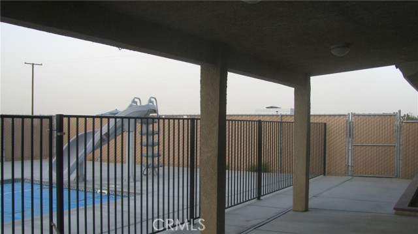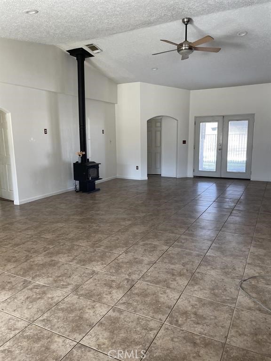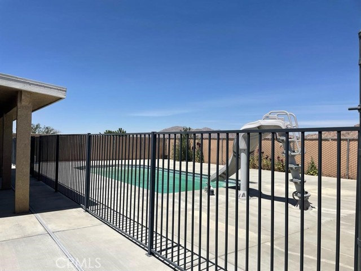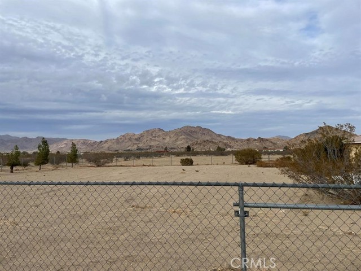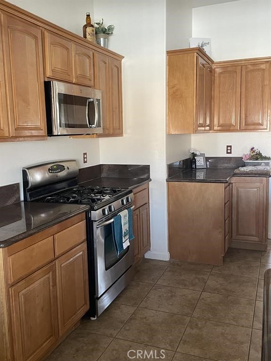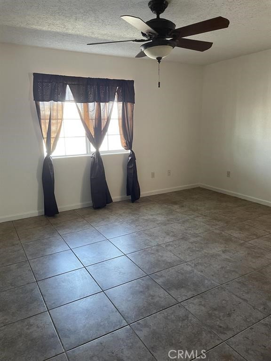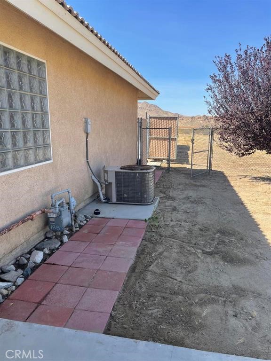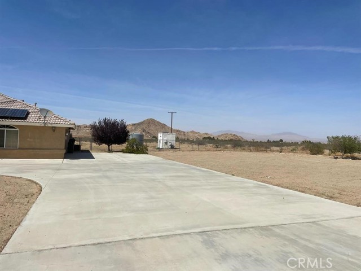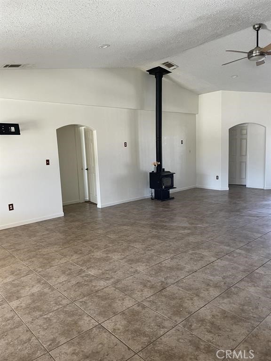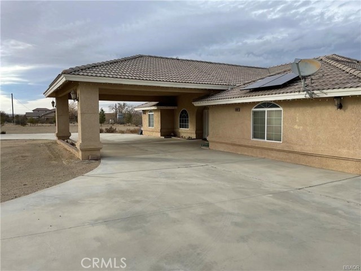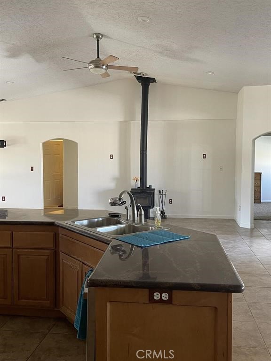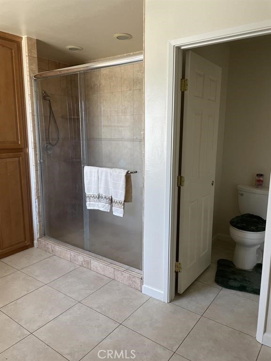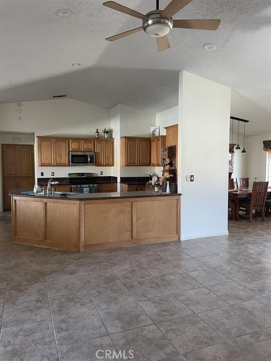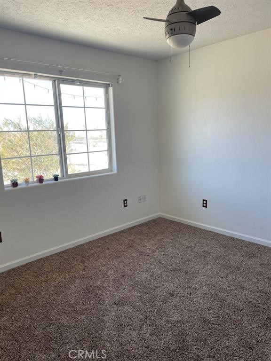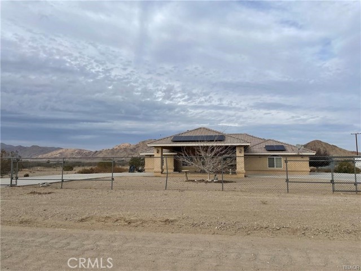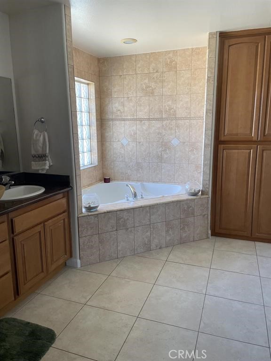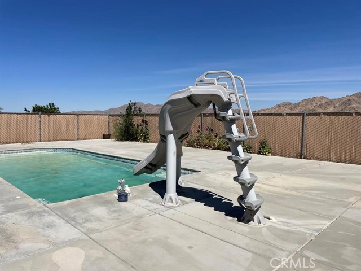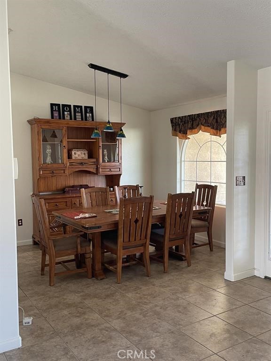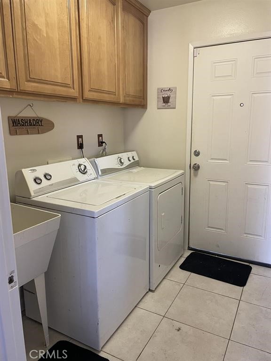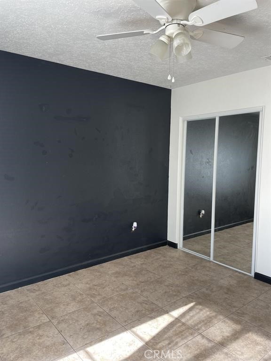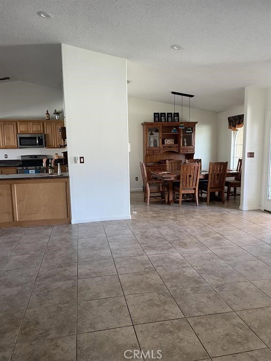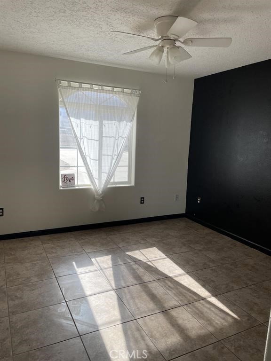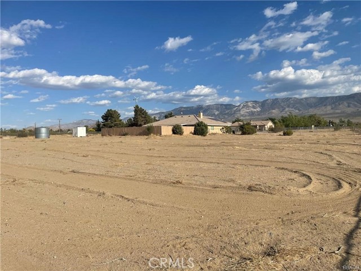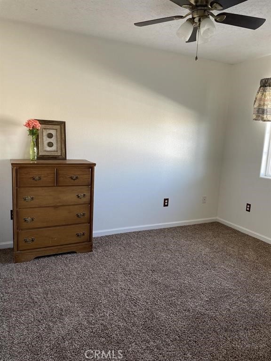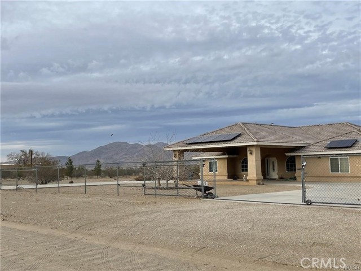30880 Sherwood Street
Condition
-
 Area 2159.00 sqft
Area 2159.00 sqft
-
 Bedroom 4
Bedroom 4
-
 Bethroom 3
Bethroom 3
-
 Garage 2.00
Garage 2.00
-
 Roof Tile
Roof Tile
- $499000
![]() 30880 Sherwood Street
30880 Sherwood Street
- ID: IV22174354
- Lot Size: 89298.0000 Sq Ft
- Built: 2004
- Type: Single Family Residence
- Status: Active
GENERAL INFORMATION
#IV22174354
Best of both worlds..30 minutes from Big Bear for the Winter and a pool for the Summer. Fully fenced and cross fenced, level 2.05 Acre lot with 360 degree Mountain views in a quiet neighborhood. Custom 4 Bdrm 3 Bath. Granite counter tops, maple cabinets, new microwave and dishwasher, Vaulted ceilings, Natural gas fireplace in large open living room. Master has walk-in closet, spa tub, extra large duel shower. New carpet in rooms, all new interior paint, new microwave, new dishwasher. Breakfast nook, formal dining, 2 car attached garage accessible from the double wide circular driveway with portico. Separate well house, oversized septic tank and on city gas. AC and forced air heating. Dual pane windows and extra 2x6 exterior wall construction for additional insulation. Through french doors is the pool with a slide and a fenced covered patio along with security fence around the pool. Tile roof. Liened solar that transfers with title. Separate laundry room with sink, ceiling fans throughout, water softener and tons of storage. Room to build a workshop, larger garage or whatever you want. Also zoned for horses.
Location
Location Information
- County: San Bernardino
- Community: Biking,BLM/National Forest,Foothills,Hiking,Horse Trails,Rural
- MLS Area: LUV - Lucerne Valley
- Directions: Hwy 18 to Custer to Sherwood
Interior Features
- Common Walls: No Common Walls
- Rooms: All Bedrooms Down,Kitchen,Laundry,Living Room,Main Floor Bedroom,Main Floor Master Bedroom,Master Bathroom,Master Bedroom,Master Suite,Walk-In Closet
- Eating Area: Breakfast Counter / Bar,Breakfast Nook,Separated
- Has Fireplace: 1
- Heating: Central,Fireplace(s),Forced Air,Natural Gas,Solar,Wood
- Windows/Doors Description: Double Pane Windows
- Interior: Built-in Features,Cathedral Ceiling(s),Ceiling Fan(s),Granite Counters,Open Floorplan,Storage
- Fireplace Description: Living Room,Wood Burning,Free Standing
- Cooling: Central Air
- Floors: Carpet,Tile
- Laundry: Individual Room,Inside
- Appliances: Dishwasher,Free-Standing Range,Disposal,Gas Oven,Gas Range,Gas Water Heater,Microwave,Refrigerator
Exterior Features
- Style: Custom Built
- Stories: 1
- Is New Construction: 0
- Exterior: Barbecue Private,Lighting
- Roof: Tile
- Water Source: Well
- Septic or Sewer: Septic Type Unknown
- Utilities: Electricity Available,Electricity Connected,Natural Gas Available,Natural Gas Connected
- Security Features:
- Parking Description: Circular Driveway,Covered,Direct Garage Access,Driveway,Concrete,Driveway Level,Garage,Garage Faces Side,Garage - Single Door,Off Street,On Site,Private,Pull-through,RV Access/Parking,Unassigned
- Fencing: Chain Link
- Patio / Deck Description: Concrete,Covered,Front Porch
- Pool Description: Private,Fenced,Fiberglass,Filtered,In Ground
- Exposure Faces:
- Lot Description: 2-5 Units/Acre
- Condition:
- View Description: Mountain(s),Neighborhood
School
- School District: Lucerne Valley Unified
- Elementary School:
- High School:
- Jr. High School:
Additional details
- HOA Fee: 0.00
- HOA Frequency:
- HOA Includes:
- APN: 0451241090000
- WalkScore:
- VirtualTourURLBranded:
