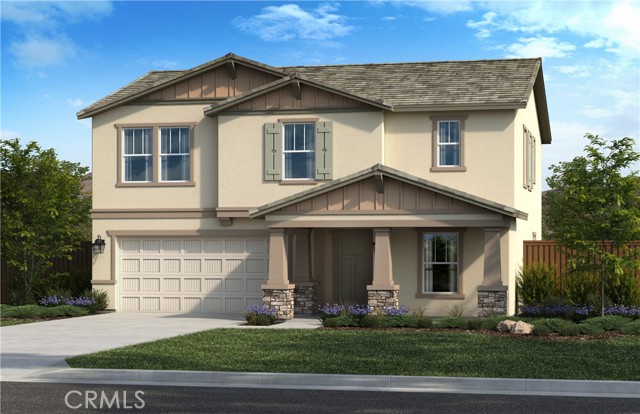13836 Raven Street
Condition
-
 Area 2221.00 sqft
Area 2221.00 sqft
-
 Bedroom 4
Bedroom 4
-
 Bethroom 3
Bethroom 3
-
 Garage 2.00
Garage 2.00
-
 Roof Concrete
Roof Concrete
- $544990
![]() 13836 Raven Street
13836 Raven Street
- ID: IV22174456
- Lot Size: 8986.0000 Sq Ft
- Built: 2022
- Type: Single Family Residence
- Status: Active
GENERAL INFORMATION
#IV22174456
Brand-New Home...Be the first to own this gorgeous home that sits on a massive lot. The possibilities are endless with this 8900 plus square foot lot. Whether you decide to add a pool or simply create your own private desert oasis. This well-appointed 4-bedroom, 3 bath home features an open floor plan, extra-large walk-in closet in master bedroom, it even has a spacious loft. Home is 100 percent complete and ready for its new homeowner. Stunning tile floors and 9 Foot ceilings on the first level. Rich, dark cabinetry throughout, kitchen showcases sleek quartz countertops with a gorgeous backsplash and did I mention the massive homesite? I did, well, it�s worth a few more mentions! Price includes SunPower Solar Purchase. This two-story home also includes the highly requested first floor bedroom. Energy-Star Certified home with tankless water heater. Not to mention a 10-year limited warranty. Photo is a rendering of the model. Buyer can either lease or purchase the Solar.
Location
Location Information
- County: San Bernardino
- Community: Curbs,Sidewalks,Storm Drains,Street Lights
- MLS Area: VIC - Victorville
- Directions: From I-15, exit Main St. heading west. Turn right on Key Pointe Ave. and right on Amargosa Rd. Continue on Amargosa Rd. for 2.5 mi. and turn left on Christa Way/Eucalyptus St.. Turn right on Amethyst Rd. and right on Emery St. to sales center.
Interior Features
- Common Walls: No Common Walls
- Rooms: Great Room,Loft,Main Floor Bedroom,Master Bathroom,Master Bedroom,Walk-In Closet
- Eating Area:
- Has Fireplace: 0
- Heating: ENERGY STAR Qualified Equipment
- Windows/Doors Description: ENERGY STAR Qualified WindowsENERGY STAR Qualified Doors
- Interior: Open Floorplan,Pantry,Quartz Counters
- Fireplace Description: None
- Cooling: ENERGY STAR Qualified Equipment
- Floors:
- Laundry: Individual Room,Inside,Upper Level
- Appliances: ENERGY STAR Qualified Appliances,ENERGY STAR Qualified Water Heater
Exterior Features
- Style: Craftsman
- Stories:
- Is New Construction: 1
- Exterior:
- Roof: Concrete
- Water Source: Public
- Septic or Sewer: Public Sewer
- Utilities:
- Security Features:
- Parking Description: Driveway,Garage
- Fencing: Block
- Patio / Deck Description: None
- Pool Description: None
- Exposure Faces:
- Lot Description: Lot 6500-9999,Sprinklers Drip System
- Condition: Under Construction
- View Description: None
School
- School District: Hesperia Unified
- Elementary School:
- High School: Hesperia
- Jr. High School:
Additional details
- HOA Fee: 0.00
- HOA Frequency:
- HOA Includes:
- APN:
- WalkScore:
- VirtualTourURLBranded:
